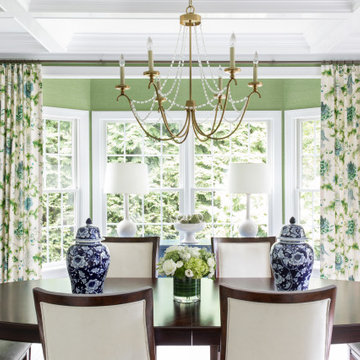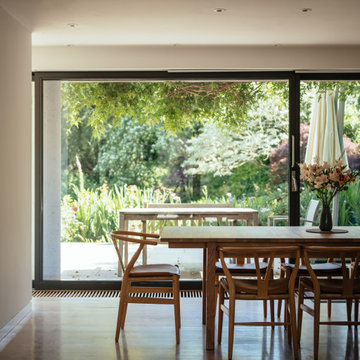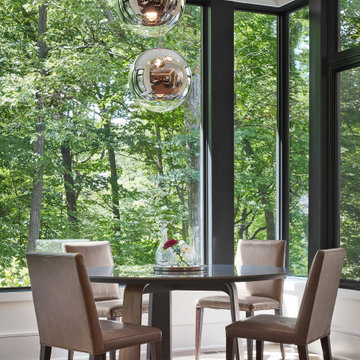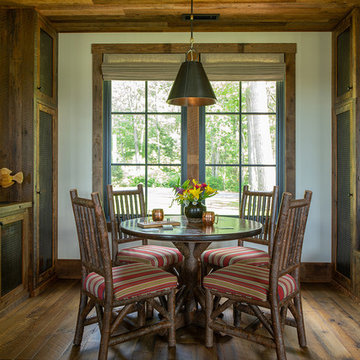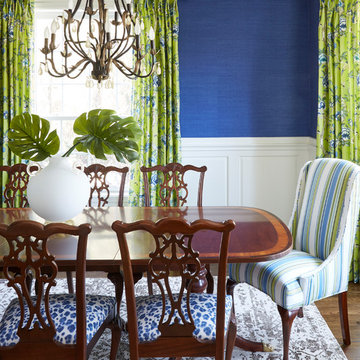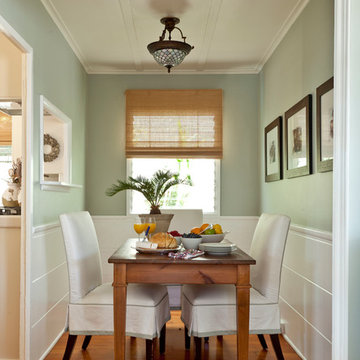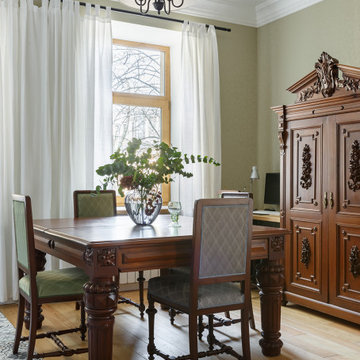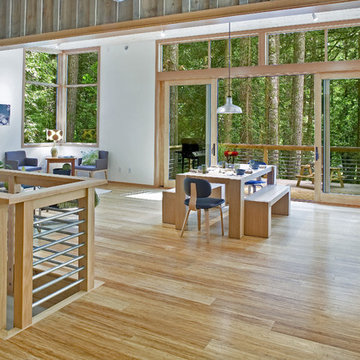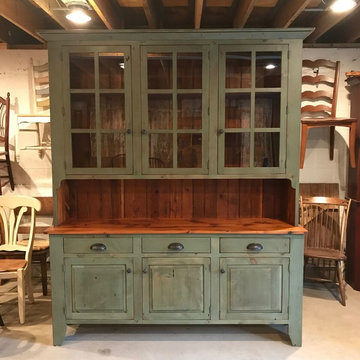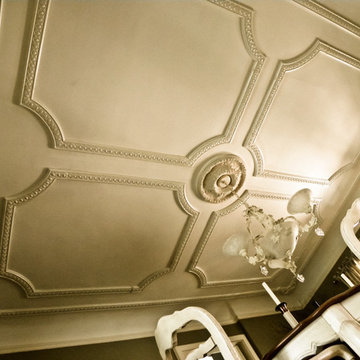12.338 fotos de comedores verdes
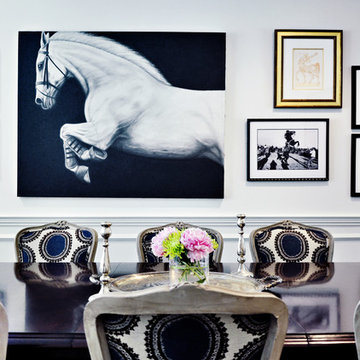
Ejemplo de comedor contemporáneo grande cerrado con paredes blancas
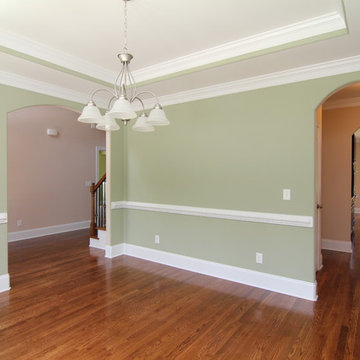
Archways open to the front entry and kitchen. Design Build Chapel Hill Custom Homes by Stanton Homes.
Foto de comedor clásico grande cerrado con paredes verdes y suelo de madera en tonos medios
Foto de comedor clásico grande cerrado con paredes verdes y suelo de madera en tonos medios

Matthew Williamson Photography
Diseño de comedor clásico pequeño abierto con paredes blancas, suelo de madera oscura, todas las chimeneas y marco de chimenea de metal
Diseño de comedor clásico pequeño abierto con paredes blancas, suelo de madera oscura, todas las chimeneas y marco de chimenea de metal
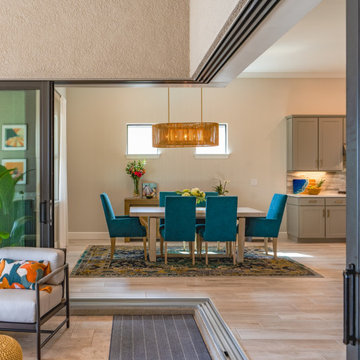
We transformed this Florida home into a modern beach-themed second home with thoughtful designs for entertaining and family time.
In the dining space, a wooden dining table takes center stage, surrounded by chairs upholstered in vibrant green, perfectly complementing the beach theme. Elegant lighting and a beautiful carpet add a touch of sophistication to this inviting space.
---Project by Wiles Design Group. Their Cedar Rapids-based design studio serves the entire Midwest, including Iowa City, Dubuque, Davenport, and Waterloo, as well as North Missouri and St. Louis.
For more about Wiles Design Group, see here: https://wilesdesigngroup.com/
To learn more about this project, see here: https://wilesdesigngroup.com/florida-coastal-home-transformation
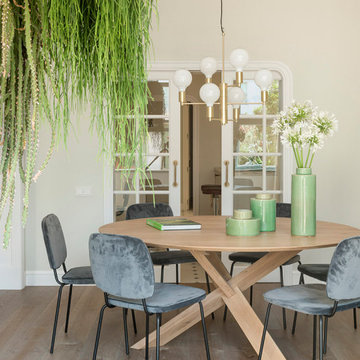
Proyecto realizado por The Room Studio
Fotografías: Mauricio Fuertes
Imagen de comedor romántico sin chimenea con suelo de madera en tonos medios y paredes beige
Imagen de comedor romántico sin chimenea con suelo de madera en tonos medios y paredes beige
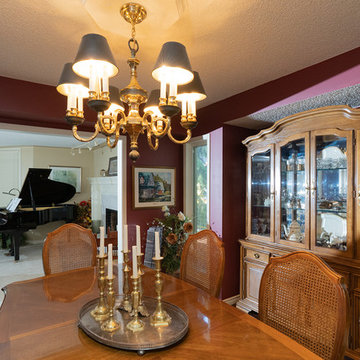
Modelo de comedor clásico de tamaño medio cerrado con todas las chimeneas, marco de chimenea de yeso, paredes púrpuras, suelo de madera en tonos medios y suelo marrón

Mid-Century Remodel on Tabor Hill
This sensitively sited house was designed by Robert Coolidge, a renowned architect and grandson of President Calvin Coolidge. The house features a symmetrical gable roof and beautiful floor to ceiling glass facing due south, smartly oriented for passive solar heating. Situated on a steep lot, the house is primarily a single story that steps down to a family room. This lower level opens to a New England exterior. Our goals for this project were to maintain the integrity of the original design while creating more modern spaces. Our design team worked to envision what Coolidge himself might have designed if he'd had access to modern materials and fixtures.
With the aim of creating a signature space that ties together the living, dining, and kitchen areas, we designed a variation on the 1950's "floating kitchen." In this inviting assembly, the kitchen is located away from exterior walls, which allows views from the floor-to-ceiling glass to remain uninterrupted by cabinetry.
We updated rooms throughout the house; installing modern features that pay homage to the fine, sleek lines of the original design. Finally, we opened the family room to a terrace featuring a fire pit. Since a hallmark of our design is the diminishment of the hard line between interior and exterior, we were especially pleased for the opportunity to update this classic work.
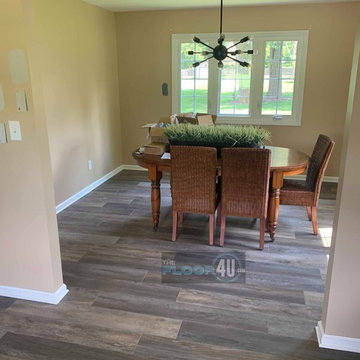
We had a great day installing COREtec Plus Enhanced Planks in Galathea Oak In Frankfort. To achieve the most realistic wood looks, this COREtec collection employs a 4-sided painted bevel for added depth. The stunning appearance is backed by the patented COREtec technology featuring innovative COREtec core structure, which is an extruded core made from recycled wood and bamboo dust, limestone, and virgin PVC. This floor is stunning! Contact us today for a free estimate at 855.535.6678 or send us a message!
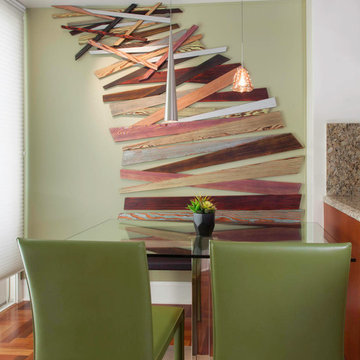
Diseño de comedor bohemio sin chimenea con paredes verdes y suelo de madera en tonos medios
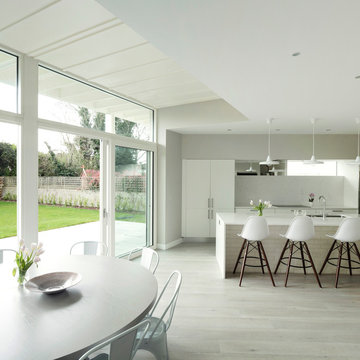
Aisling McCoy
Ejemplo de comedor moderno con paredes blancas y suelo de madera clara
Ejemplo de comedor moderno con paredes blancas y suelo de madera clara
12.338 fotos de comedores verdes
6
