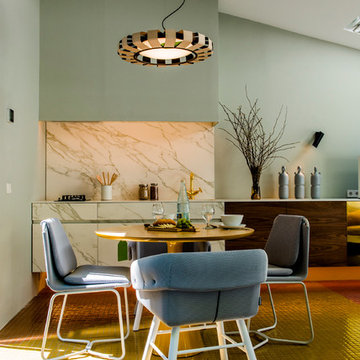287 fotos de comedores verdes pequeños
Ordenar por:Popular hoy
41 - 60 de 287 fotos
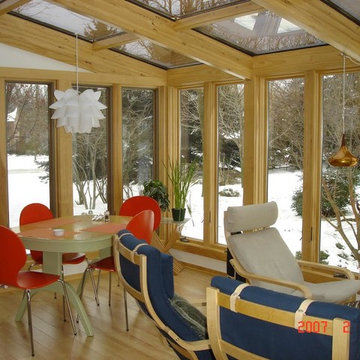
Modelo de comedor contemporáneo pequeño abierto sin chimenea con paredes beige
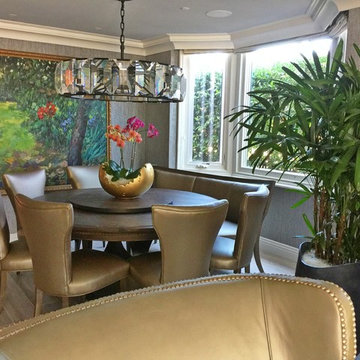
Foto de comedor clásico renovado pequeño abierto sin chimenea con paredes grises, suelo vinílico y suelo gris
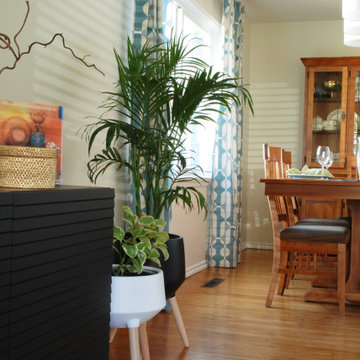
A change of wall colour, a new light fixture and some drapery panels give this dining room that ells off the living room a fresh look without replacing the still-loved original furniture.
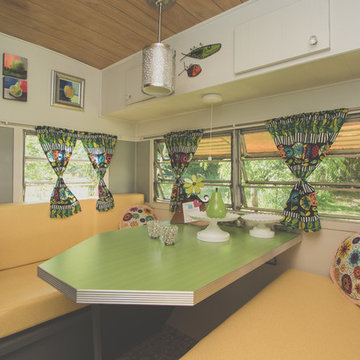
Casey Spring
Diseño de comedor de cocina bohemio pequeño con paredes grises, suelo vinílico y suelo gris
Diseño de comedor de cocina bohemio pequeño con paredes grises, suelo vinílico y suelo gris
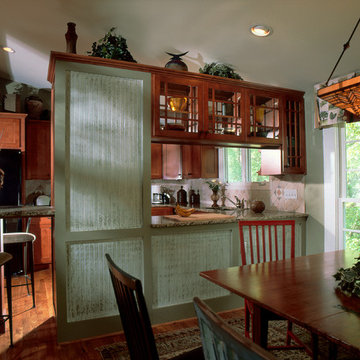
The detail shown here on the paneling is a wax resist finish that gives the appearance of pickling. You can also see the generous pass through from the kitchen and the Mission style upper cabinets open on both sides with glass for display. For a quick snack, you can grab a seat at the granite round and for dinner you can move to the table and banquette seating. It's flexible and multi-functional for a family on the go.
Photo Credit: Robert Thien
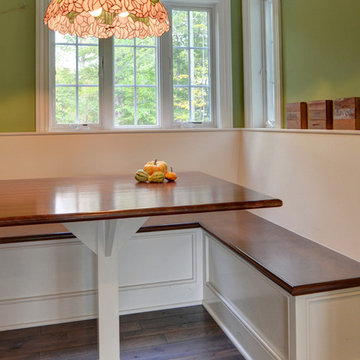
Designed while employed at RTA Studio; Photography by Jamee Parish Architects, LLC.
Modelo de comedor campestre pequeño cerrado con paredes verdes y suelo de madera en tonos medios
Modelo de comedor campestre pequeño cerrado con paredes verdes y suelo de madera en tonos medios

Custom dining room fireplace surround featuring authentic Moroccan zellige tiles. The fireplace is accented by a custom bench seat for the dining room. The surround expands to the wall to create a step which creates the new location for a home bar.
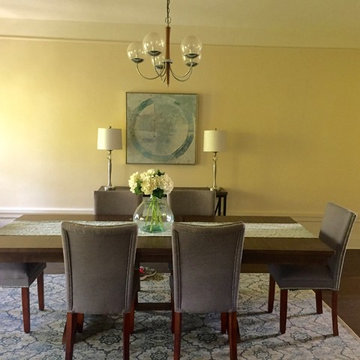
Formal dining room - condo Chicago
Modelo de comedor tradicional renovado pequeño cerrado con suelo de madera en tonos medios y suelo marrón
Modelo de comedor tradicional renovado pequeño cerrado con suelo de madera en tonos medios y suelo marrón
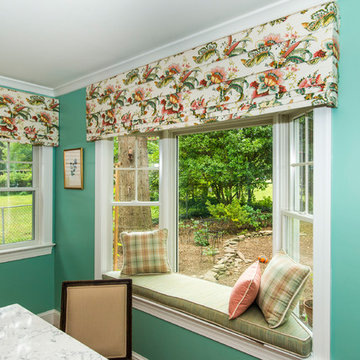
A charming Airbnb, favorite restaurant, cozy coffee house, or a piece of artwork can all serve as design inspiration for your decor. How wonderful would it be to bring the colors, patterns, shapes, fabrics, or textures of those beloved places or things into your own home? That is exactly what Janet Aurora’s client was hoping to do. Her favorite restaurant, The Ivy Chelsea Garden, is located in London and features tufted leather sofas and benches, hues of salmon and sage, botanical patterns, and artwork surrounded by lush gardens and flowers. Take a look at how Janet used this point of inspiration in the client’s living room, dining room, entryway and study.
~ Dining Room ~
To accommodate space for a dining room table that would seat eight, we eliminated the existing fireplace. Janet custom designed a table with a beautiful wrought iron base and marble top, selected botanical prints for a gallery wall, and floral valances for the windows, all set against a fresh turquoise backdrop.
~ Living Room ~
Nods to The Ivy Chelsea Garden can be seen throughout the living room and entryway. A custom leather tufted sofa anchors the living room and compliments a beloved “Grandma’s chair” with crewel fabric, which was restored to its former beauty. Walls painted with Benjamin Moore’s Dreamcatcher 640 and dark salmon hued draperies create a color palette that is strikingly similar to the al fresco setting in London. In the entryway, floral patterned wallpaper introduces the garden fresh theme seen throughout the home.
~ The Study ~
Janet transformed an existing bedroom into a study by claiming the space from two reach-in closets to create custom built-ins with lighting. Many of the homeowner’s own furnishings were used in this room, but Janet added a much-needed reading chair in turquoise to bring a nice pop of color, window treatments, and an area rug to tie the space together. Benjamin Moore’s Deep Mauve was used on the walls and Ruby Dusk was added to the back of the cabinetry to add depth and interest. We also added French doors that lead out to a small balcony for a place to take a break or have lunch.
We love the way these spaces turned out and hope our clients will enjoy their spaces inspired by their favorite restaurant.
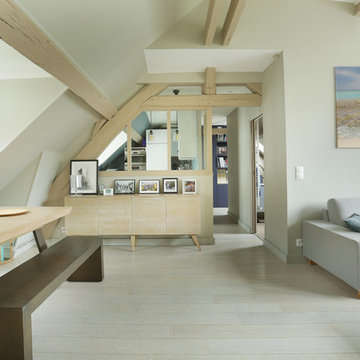
Modelo de comedor escandinavo pequeño con paredes grises, suelo de madera clara y suelo blanco
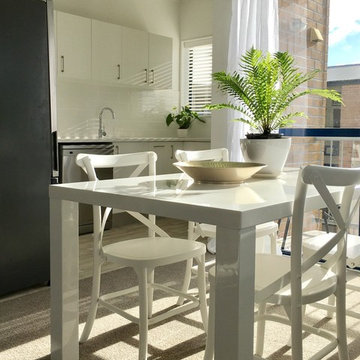
Sandra Aiken
Imagen de comedor de cocina moderno pequeño sin chimenea con paredes blancas, moqueta y suelo gris
Imagen de comedor de cocina moderno pequeño sin chimenea con paredes blancas, moqueta y suelo gris
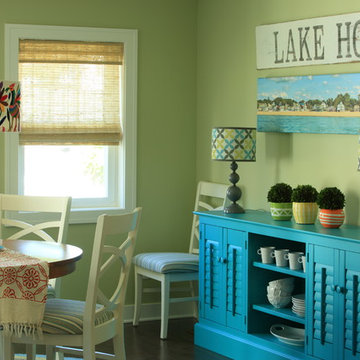
When our client asked us to modernize his childhood home, and make this old four square into a happy, open-concept summer getaway, we jumped at the chance! We absolutely love the bold turquoise buffet and the amazing hand-stitched pendant!
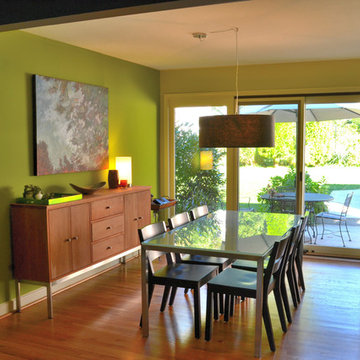
Tim & Elissa have a beautiful home in the most desirable Wyomissing neighborhood. Broad sidewalks under stately oaks, with nearby parks makes it a perfect place to raise a growing family. But their 2-bedroom mid-century rancher was becoming a squeeze. They asked Spring Creek Design to come up with a cost-effective solution to their space problem, while also tackling some of the home’s aged infrastructure.
Design Criteria:
- Increase living space by adding a new 2nd storey Master Suite.
- Enhance livability with an open floorplan on the first floor.
- Improve the connection to the outdoors.
- Update basics systems with new windows, HVAC and insulation.
- Update interior with paint & refinished floors.
Special Features:
- Bright, mid-century modern design is true to the home’s vintage.
- Custom steel cable railings at both stairways.
- New open plan creates strong connections between kitchen, living room, dining room and deck.
- High-performance Pella windows throughout, including a new triple-panel slider to the deck.
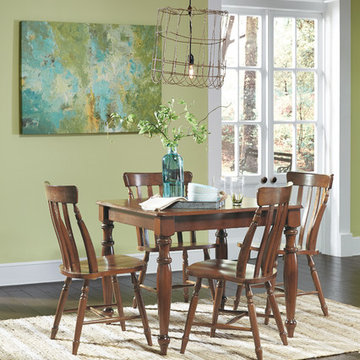
The Bridgeport Furniture Collection, made to last a lifetime in premium, solid hardwoods, is a dream come true for any that love to create their own look. Each table, chair and stool can be interchanged to work in any combination. The one-tone Espresso and two-tone Espresso and Willow work beautifully in today's homes. Find your style and create your very own look with the Bridgeport Collection by John Thomas Furniture.
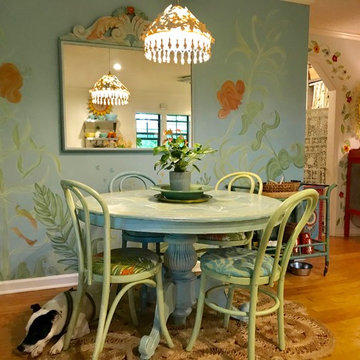
Wall mural: by Susan Nastasic
Thrift store chairs revcovered in outdoor Ikat.
Pendant light custom made by Susan Nastasic
Mirror: thrift store
Mirror Header: found in shack in Cayman Islands
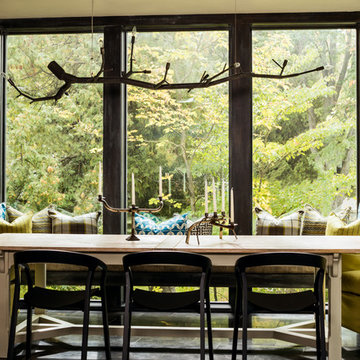
Photography by David Bader.
Ejemplo de comedor contemporáneo pequeño abierto con paredes blancas y suelo de mármol
Ejemplo de comedor contemporáneo pequeño abierto con paredes blancas y suelo de mármol
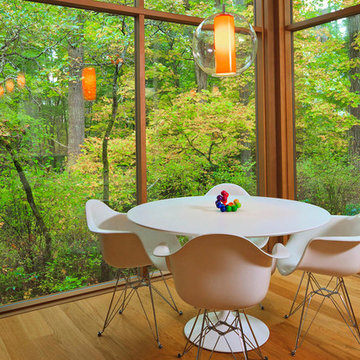
First Amongst Equals, Victoria BC
The boldly uplifting modernistic elegance of this stunningly designed and superbly constructed architectural masterpiece harmonizes serenely with its surroundings. Natural woodland textures create an exceptionally impressive organic setting. Inspired architect Franc D'Ambrosio incorporated classically dramatic mid-century design elements into a work of art for contemporary living. Quality constructed to unparalleled specifications, this award-winning home offers the much-coveted privacy of a peaceful retreat together with luxurious amenities and an outstanding architectural interpretation, only minutes from downtown Victoria. Significantly exceeds B.C building code, particular seismic integrity because of the steel frame.2015 VIBE top award
View 3D Tour and full details here: http://www.ianheath-marilynball.com/moreinfo_homes_new.php?property=361
Ian Heath and Marilyn Ball (250) 655-SOLD(7653)
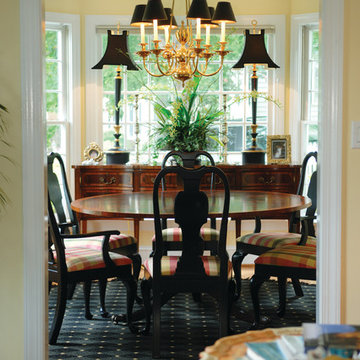
Foto de comedor clásico pequeño cerrado sin chimenea con paredes amarillas y suelo de madera clara
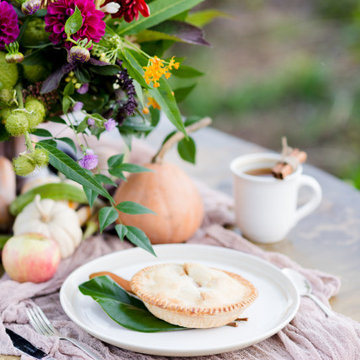
Fall Romance: Floral designer Kelly Shore collaborated with Plant Masters, a Maryland flower farm, to create an autumn tablescape incorporating just-picked flowers and edibles.
Fall-blooming celosia and a few late-season Cafe au Lait dahlias decorate a bountiful table of seasonal vegetables, gourds and pumpkins. Photo: Kirsten Smith Photography
287 fotos de comedores verdes pequeños
3
