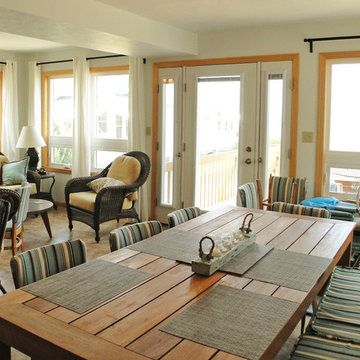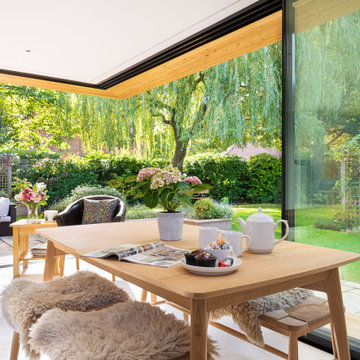290 fotos de comedores verdes pequeños
Filtrar por
Presupuesto
Ordenar por:Popular hoy
1 - 20 de 290 fotos

The 2021 Southern Living Idea House is inspiring on multiple levels. Dubbed the “forever home,” the concept was to design for all stages of life, with thoughtful spaces that meet the ever-evolving needs of families today.
Marvin products were chosen for this project to maximize the use of natural light, allow airflow from outdoors to indoors, and provide expansive views that overlook the Ohio River.
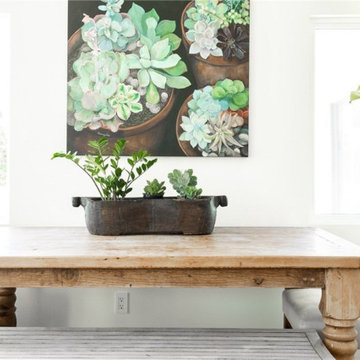
Imagen de comedor de estilo de casa de campo pequeño con con oficina, paredes blancas y suelo de madera clara

Dunn-Edwards Paints paint colors -
Walls & Ceiling: Golden Retriever DE5318
Cabinets: Eat Your Peas DET528, Greener Pastures DET529, Stanford Green DET531
Jeremy Samuelson Photography | www.jeremysamuelson.com
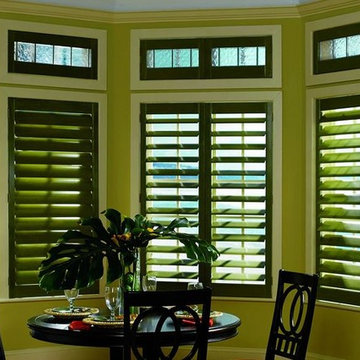
Dark green plantation shutters look beautiful against the light green walls and the black dining room table and chairs. The plantation shutters work with bay windows and can be used throughout the home.
WINDOWS DRESSED UP window treatment and custom bedding showroom is located in Denver at 38th on Tennyson. Window treatment ideas, custom bedding & more from Hunter Douglas, Graber and Lafayette Interior Fashions. Measuring and installation services available. Select from over 3,000 designer fabrics from Fabricut, Nate Berkus, Jaclyn Smith, Duralee, Vervain, Trend and more. Sheers, silk, lace, linen, chevron, striped, velvet, dupioni silk, patterned, floral, cotton, plaid, damask, taffeta, voile, satin and more in every color, style and texture. Made in America by expert seamstresses and craftsmen. Get more bedding ideas on our site. www.windowsdressedup.com .
Lafayette Interior Fashions Plantation Shutter Pictures.
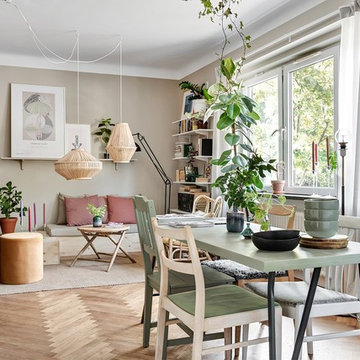
Bjurfors/ SE360
Diseño de comedor nórdico pequeño abierto con paredes beige, suelo de madera en tonos medios y suelo beige
Diseño de comedor nórdico pequeño abierto con paredes beige, suelo de madera en tonos medios y suelo beige
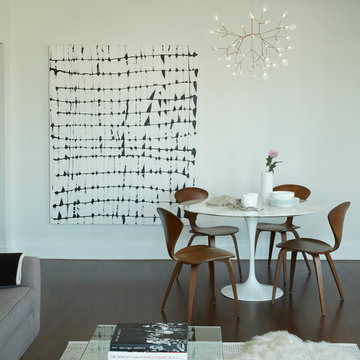
Imagen de comedor moderno pequeño abierto con paredes blancas y suelo de madera oscura
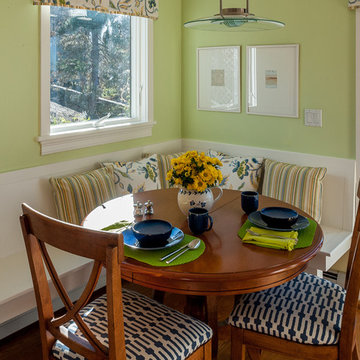
Ejemplo de comedor de cocina marinero pequeño con paredes verdes y suelo de madera clara
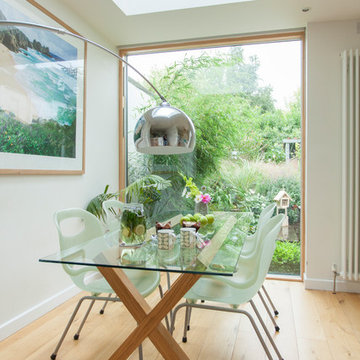
Will Goddard
Modelo de comedor pequeño con paredes blancas y suelo de madera en tonos medios
Modelo de comedor pequeño con paredes blancas y suelo de madera en tonos medios
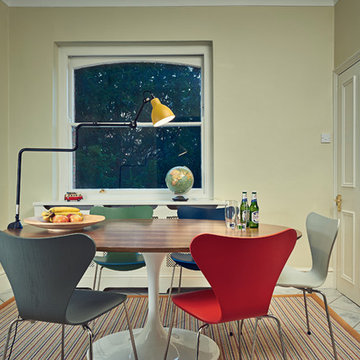
Marco Joe Fazio
Foto de comedor de cocina clásico renovado pequeño con paredes blancas y suelo de baldosas de porcelana
Foto de comedor de cocina clásico renovado pequeño con paredes blancas y suelo de baldosas de porcelana

EP Architects, were recommended by a previous client to provide architectural services to design a single storey side extension and internal alterations to this 1960’s private semi-detached house.
The brief was to design a modern flat roofed, highly glazed extension to allow views over a well maintained garden. Due to the sloping nature of the site the extension sits into the lawn to the north of the site and opens out to a patio to the west. The clients were very involved at an early stage by providing mood boards and also in the choice of external materials and the look that they wanted to create in their project, which was welcomed.
A large flat roof light provides light over a large dining space, in addition to the large sliding patio doors. Internally, the existing dining room was divided to provide a large utility room and cloakroom, accessed from the kitchen and providing rear access to the garden and garage.
The extension is quite different to the original house, yet compliments it, with its simplicity and strong detailing.
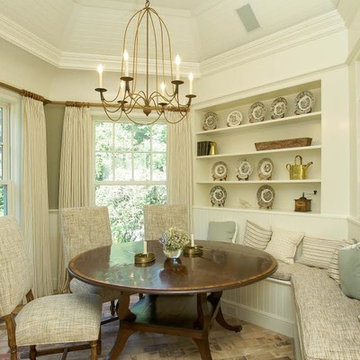
Ejemplo de comedor campestre pequeño cerrado sin chimenea con suelo de ladrillo, suelo multicolor y paredes blancas

After our redesign, we lightened the space by replacing a solid wall with retracting opaque ones. The guest bedroom wall now separates the open-plan dining space, featuring mid-century modern dining table and chairs in coordinating colors. A Chinese lamp matches the flavor of the shelving cutouts revealed by the sliding wall.
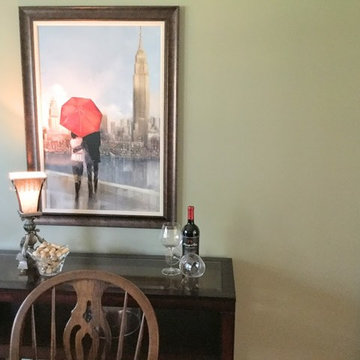
After: Cherry wood "buffet" (was being used as sofa table) replaced the oak cabinet to enhance the cherry wood floor accent in the dining room, and open the wall for artwork and inspiration.
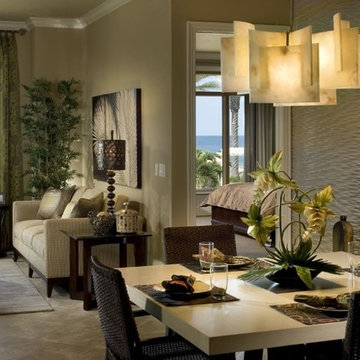
Diseño de comedor clásico renovado pequeño abierto sin chimenea con paredes beige, suelo de travertino y suelo beige
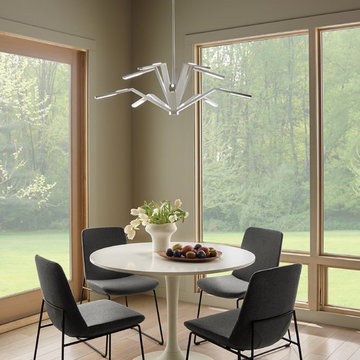
Modelo de comedor actual pequeño cerrado sin chimenea con suelo de madera clara y paredes grises
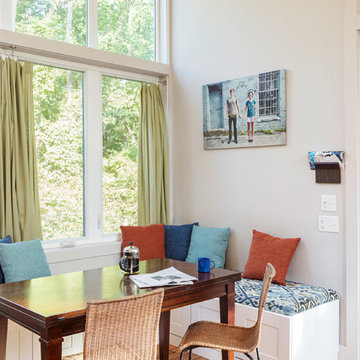
This West Asheville small house is on an ⅛ acre infill lot just 1 block from the Haywood Road commercial district. With only 840 square feet, space optimization is key. Each room houses multiple functions, and storage space is integrated into every possible location.
The owners strongly emphasized using available outdoor space to its fullest. A large screened porch takes advantage of the our climate, and is an adjunct dining room and living space for three seasons of the year.
A simple form and tonal grey palette unify and lend a modern aesthetic to the exterior of the small house, while light colors and high ceilings give the interior an airy feel.
Photography by Todd Crawford

Foto de comedor clásico renovado pequeño con suelo de madera en tonos medios, todas las chimeneas, marco de chimenea de ladrillo, paredes blancas y suelo marrón
290 fotos de comedores verdes pequeños
1

