1.435 fotos de comedores verdes de tamaño medio
Filtrar por
Presupuesto
Ordenar por:Popular hoy
1 - 20 de 1435 fotos
Artículo 1 de 3

Blue grasscloth dining room.
Phil Goldman Photography
Foto de comedor clásico renovado de tamaño medio cerrado sin chimenea con paredes azules, suelo de madera en tonos medios, suelo marrón y papel pintado
Foto de comedor clásico renovado de tamaño medio cerrado sin chimenea con paredes azules, suelo de madera en tonos medios, suelo marrón y papel pintado
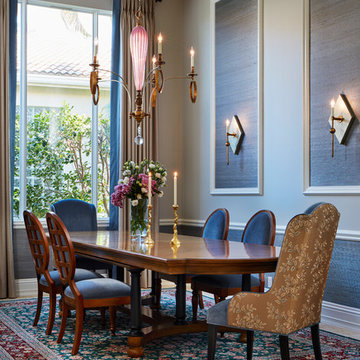
Diseño de comedor clásico de tamaño medio abierto sin chimenea con paredes azules
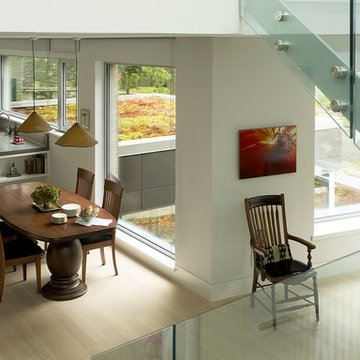
OVERVIEW
Set into a mature Boston area neighborhood, this sophisticated 2900SF home offers efficient use of space, expression through form, and myriad of green features.
MULTI-GENERATIONAL LIVING
Designed to accommodate three family generations, paired living spaces on the first and second levels are architecturally expressed on the facade by window systems that wrap the front corners of the house. Included are two kitchens, two living areas, an office for two, and two master suites.
CURB APPEAL
The home includes both modern form and materials, using durable cedar and through-colored fiber cement siding, permeable parking with an electric charging station, and an acrylic overhang to shelter foot traffic from rain.
FEATURE STAIR
An open stair with resin treads and glass rails winds from the basement to the third floor, channeling natural light through all the home’s levels.
LEVEL ONE
The first floor kitchen opens to the living and dining space, offering a grand piano and wall of south facing glass. A master suite and private ‘home office for two’ complete the level.
LEVEL TWO
The second floor includes another open concept living, dining, and kitchen space, with kitchen sink views over the green roof. A full bath, bedroom and reading nook are perfect for the children.
LEVEL THREE
The third floor provides the second master suite, with separate sink and wardrobe area, plus a private roofdeck.
ENERGY
The super insulated home features air-tight construction, continuous exterior insulation, and triple-glazed windows. The walls and basement feature foam-free cavity & exterior insulation. On the rooftop, a solar electric system helps offset energy consumption.
WATER
Cisterns capture stormwater and connect to a drip irrigation system. Inside the home, consumption is limited with high efficiency fixtures and appliances.
TEAM
Architecture & Mechanical Design – ZeroEnergy Design
Contractor – Aedi Construction
Photos – Eric Roth Photography
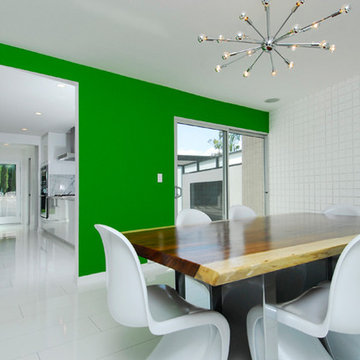
Foto de comedor de cocina contemporáneo de tamaño medio con paredes blancas y suelo de baldosas de cerámica

To eliminate an inconsistent layout, we removed the wall dividing the dining room from the living room and added a polished brass and ebonized wood handrail to create a sweeping view into the living room. To highlight the family’s passion for reading, we created a beautiful library with custom shelves flanking a niche wallpapered with Flavor Paper’s bold Glow print with color-coded book spines to add pops of color. Tom Dixon pendant lights, acrylic chairs, and a geometric hide rug complete the look.

Imagen de comedor clásico de tamaño medio cerrado sin chimenea con paredes negras y suelo de madera oscura
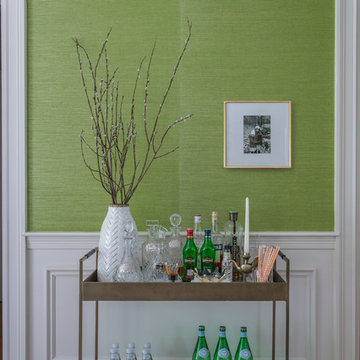
Diseño de comedor tradicional renovado de tamaño medio cerrado sin chimenea con paredes verdes y suelo de madera en tonos medios
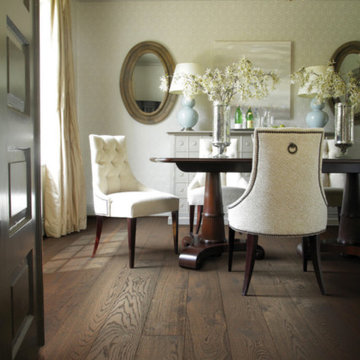
Diseño de comedor actual de tamaño medio cerrado sin chimenea con paredes beige y suelo de madera oscura

Stunning green walls (Benjamin Moore "Night Train" #1567) surround large double hung windows and a seeded glass china cabinet. Black Chippendale chairs cozy up to the natural wood table, and a sisal rug keeps it all from being too serious.

A rustic yet modern dining room featuring an accent wall with our Sierra Ridge Roman Castle from Pangaea® Natural Stone. This stone is a European style stone that combines yesterday’s elegance with today’s sophistication. A perfect option for a feature wall in a modern farmhouse.
Click to learn more about this stone and how to find a dealer near you:
https://www.allthingsstone.com/us-en/product-types/natural-stone-veneer/pangaea-natural-stone/roman-castle/
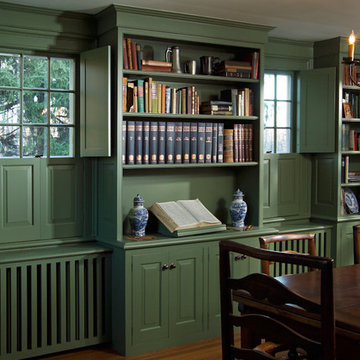
Traditional Library and Dining Room
Ejemplo de comedor tradicional de tamaño medio cerrado sin chimenea con paredes beige, suelo de madera oscura y suelo marrón
Ejemplo de comedor tradicional de tamaño medio cerrado sin chimenea con paredes beige, suelo de madera oscura y suelo marrón
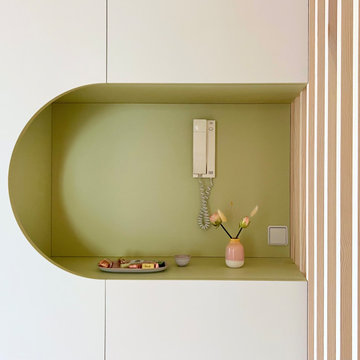
Der grosse Eingangsbereich, der zum Esszimmer umfunktioniert werden sollte musste aufgeteilt werden in Flur und Esszimmer. Die Lammelenwand trennt den Eingangsbereich sehr gut vom Essbereich und der Schrank bringt sowohl Stauraum für Schals, Handschuhe usw als auch für Geschirr. Die runden, farblich gestalteten Aussparungen machen das Möbel zu einem besonderen Hingucker.

Modelo de comedor moderno de tamaño medio abierto con paredes blancas, suelo de madera clara, chimenea de esquina y marco de chimenea de yeso
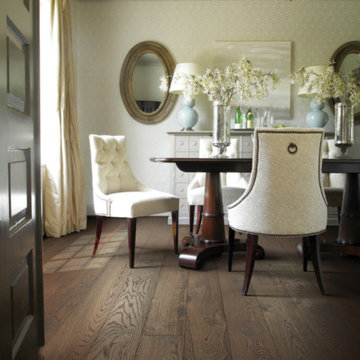
Ejemplo de comedor tradicional de tamaño medio cerrado sin chimenea con paredes blancas, suelo de madera oscura y suelo marrón
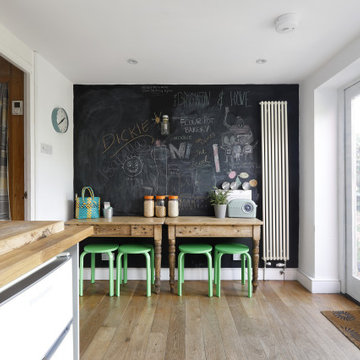
Emma Wood
Diseño de comedor de cocina nórdico de tamaño medio sin chimenea con paredes blancas, suelo de madera en tonos medios y suelo marrón
Diseño de comedor de cocina nórdico de tamaño medio sin chimenea con paredes blancas, suelo de madera en tonos medios y suelo marrón
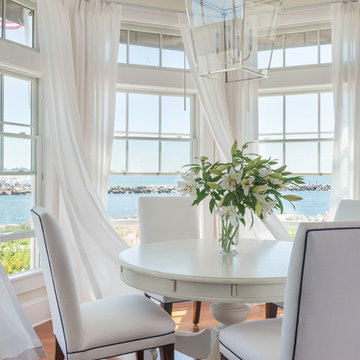
Nat Rea
Modelo de comedor costero de tamaño medio con paredes blancas y suelo de madera en tonos medios
Modelo de comedor costero de tamaño medio con paredes blancas y suelo de madera en tonos medios
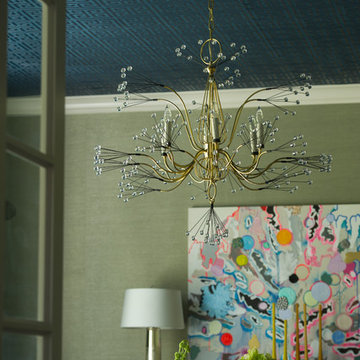
Amy Aidinis Hirsch LLC
Imagen de comedor bohemio de tamaño medio cerrado sin chimenea con paredes beige
Imagen de comedor bohemio de tamaño medio cerrado sin chimenea con paredes beige
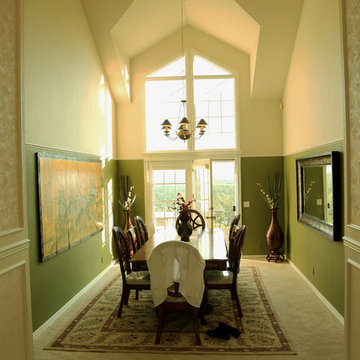
Modelo de comedor clásico de tamaño medio cerrado sin chimenea con paredes verdes, moqueta y suelo beige
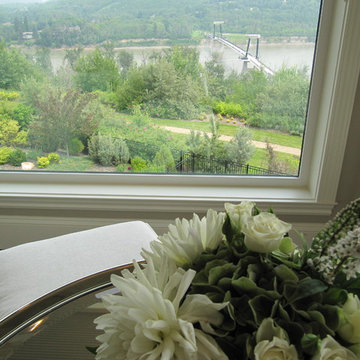
Imagen de comedor tradicional de tamaño medio abierto sin chimenea con paredes grises y suelo de madera oscura
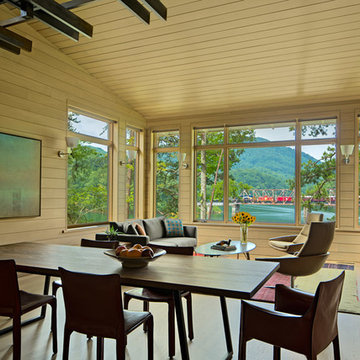
The Fontana Bridge residence is a mountain modern lake home located in the mountains of Swain County. The LEED Gold home is mountain modern house designed to integrate harmoniously with the surrounding Appalachian mountain setting. The understated exterior and the thoughtfully chosen neutral palette blend into the topography of the wooded hillside.
1.435 fotos de comedores verdes de tamaño medio
1