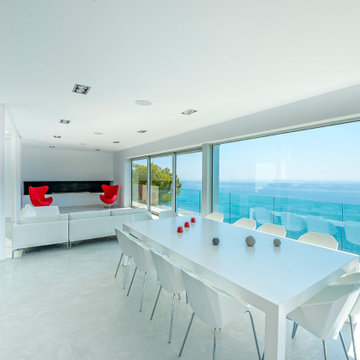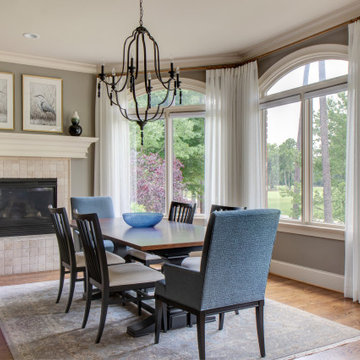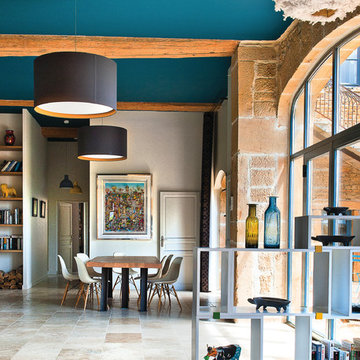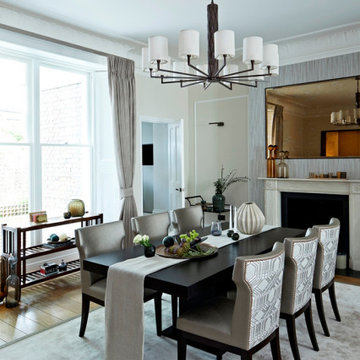5.656 fotos de comedores turquesas
Filtrar por
Presupuesto
Ordenar por:Popular hoy
121 - 140 de 5656 fotos
Artículo 1 de 2
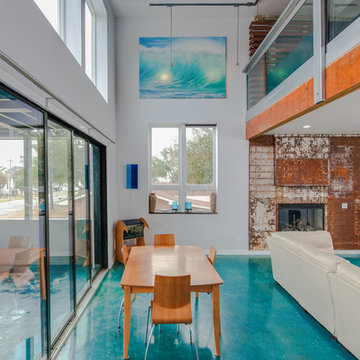
Rick Ricozzi Photography
Ejemplo de comedor contemporáneo con paredes blancas, todas las chimeneas, marco de chimenea de metal y suelo turquesa
Ejemplo de comedor contemporáneo con paredes blancas, todas las chimeneas, marco de chimenea de metal y suelo turquesa
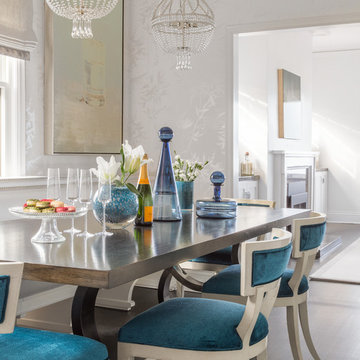
This sophisticated yet ultra-feminine condominium in one of the oldest and most prestigious neighborhoods in San Francisco was decorated with entertaining in mind. The all-white upholstery, walls, and carpets are surprisingly durable with materials made to suit the lifestyle of a Tech boss lady. Custom artwork and thoughtful accessories complete the look.
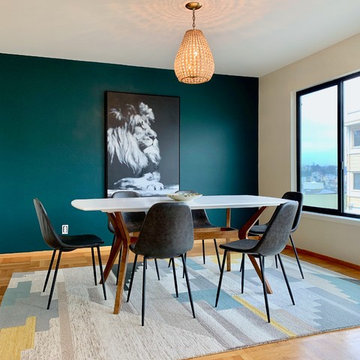
I painted over a large photo of the lion to bring the canvas to life and add depth.
Table and rug both from Target during their home sale. Chairs bought in sets of 2 from AllModern.
Photo taken with my iPhone 6.
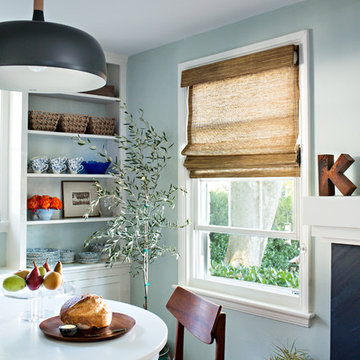
Our Modern Cottage project included a fresh update to the existing dining and sitting rooms with new modern lighting, window treatments, gallery walls and styling.
We love the way this space mixes traditional and modern touches to create a youthful, fresh take on this 1920's cottage.
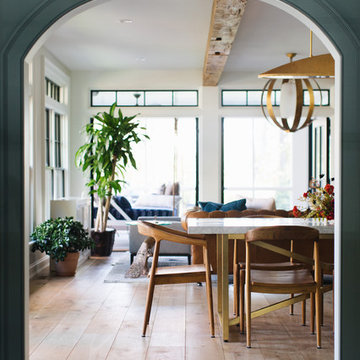
Stoffer Photography
Imagen de comedor de cocina tradicional renovado de tamaño medio sin chimenea con paredes verdes, suelo de madera en tonos medios y suelo marrón
Imagen de comedor de cocina tradicional renovado de tamaño medio sin chimenea con paredes verdes, suelo de madera en tonos medios y suelo marrón
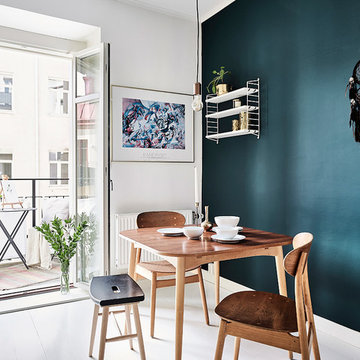
Anders Bergstedt
Modelo de comedor nórdico de tamaño medio sin chimenea con paredes azules y suelo de madera pintada
Modelo de comedor nórdico de tamaño medio sin chimenea con paredes azules y suelo de madera pintada
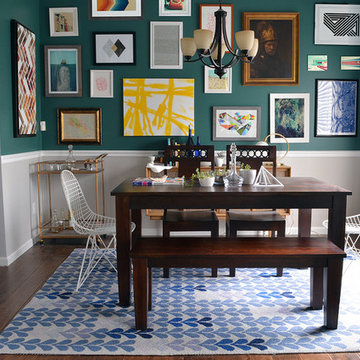
Jamie Nickerson
Modelo de comedor bohemio con paredes verdes y suelo de madera oscura
Modelo de comedor bohemio con paredes verdes y suelo de madera oscura

Dining room, wood burning stove, t-mass concrete walls.
Photo: Chad Holder
Foto de comedor moderno de tamaño medio con suelo de madera en tonos medios, estufa de leña, paredes grises y cuadros
Foto de comedor moderno de tamaño medio con suelo de madera en tonos medios, estufa de leña, paredes grises y cuadros
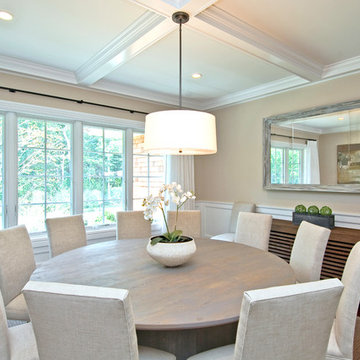
Wainscott South New Construction. Builder: Michael Frank Building Co. Designer: EB Designs
SOLD $5M
Poised on 1.25 acres from which the ocean a mile away is often heard and its breezes most definitely felt, this nearly completed 8,000 +/- sq ft residence offers masterful construction, consummate detail and impressive symmetry on three levels of living space. The journey begins as a double height paneled entry welcomes you into a sun drenched environment over richly stained oak floors. Spread out before you is the great room with coffered 10 ft ceilings and fireplace. Turn left past powder room, into the handsome formal dining room with coffered ceiling and chunky moldings. The heart and soul of your days will happen in the expansive kitchen, professionally equipped and bolstered by a butlers pantry leading to the dining room. The kitchen flows seamlessly into the family room with wainscotted 20' ceilings, paneling and room for a flatscreen TV over the fireplace. French doors open from here to the screened outdoor living room with fireplace. An expansive master with fireplace, his/her closets, steam shower and jacuzzi completes the first level. Upstairs, a second fireplaced master with private terrace and similar amenities reigns over 3 additional ensuite bedrooms. The finished basement offers recreational and media rooms, full bath and two staff lounges with deep window wells The 1.3acre property includes copious lawn and colorful landscaping that frame the Gunite pool and expansive slate patios. A convenient pool bath with access from both inside and outside the house is adjacent to the two car garage. Walk to the stores in Wainscott, bike to ocean at Beach Lane or shop in the nearby villages. Easily the best priced new construction with the most to offer south of the highway today.

This grand and historic home renovation transformed the structure from the ground up, creating a versatile, multifunctional space. Meticulous planning and creative design brought the client's vision to life, optimizing functionality throughout.
In the dining room, a captivating blend of dark blue-gray glossy walls and silvered ceiling wallpaper creates an ambience of warmth and luxury. Elegant furniture and stunning lighting complement the space, adding a touch of refined sophistication.
---
Project by Wiles Design Group. Their Cedar Rapids-based design studio serves the entire Midwest, including Iowa City, Dubuque, Davenport, and Waterloo, as well as North Missouri and St. Louis.
For more about Wiles Design Group, see here: https://wilesdesigngroup.com/
To learn more about this project, see here: https://wilesdesigngroup.com/st-louis-historic-home-renovation
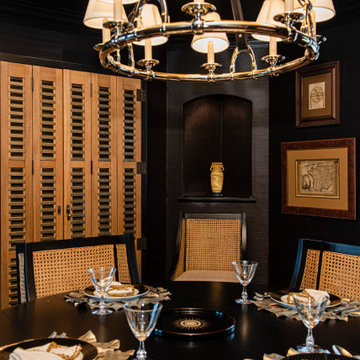
Every detail of this European villa-style home exudes a uniquely finished feel. Our design goals were to invoke a sense of travel while simultaneously cultivating a homely and inviting ambience. This project reflects our commitment to crafting spaces seamlessly blending luxury with functionality.
This once-underused, bland formal dining room was transformed into an evening retreat, evoking the ambience of a Tangiers cigar bar. Texture was introduced through grasscloth wallpaper, shuttered cabinet doors, rattan chairs, and knotty pine ceilings.
---
Project completed by Wendy Langston's Everything Home interior design firm, which serves Carmel, Zionsville, Fishers, Westfield, Noblesville, and Indianapolis.
For more about Everything Home, see here: https://everythinghomedesigns.com/
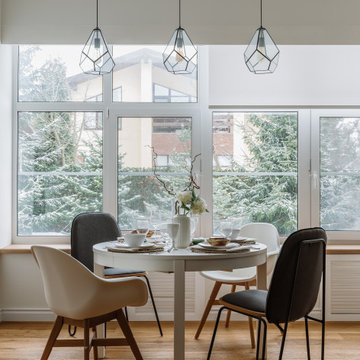
Foto de comedor escandinavo cerrado con paredes blancas y suelo de madera en tonos medios

Originally, the dining layout was too small for our clients needs. We reconfigured the space to allow for a larger dining table to entertain guests. Adding the layered lighting installation helped to define the longer space and bring organic flow and loose curves above the angular custom dining table. The door to the pantry is disguised by the wood paneling on the wall.
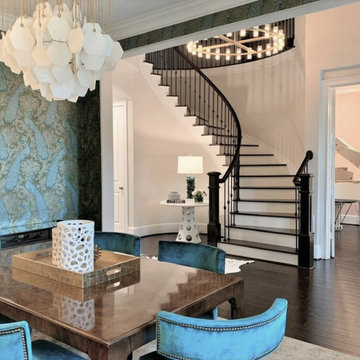
Drama is played out in teal and green wallpaper with peacock motifs. Mid century and art deco mix to create a unique space that satifies the homeowner's love of color and drama.
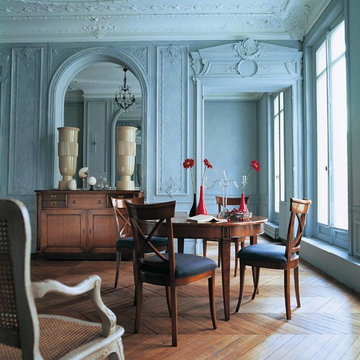
HAUTEVILLE ROUND DINING TABLE
Nouveaux Classiques collection
Solid cherry wood andveneer, hand-waxed lacquer, antique finish.
Dimensions: H. 76 x ø 120 cm ( x 29.9"h x 47.2"ø)
Other Dimensions :
Round dining table l.100 w/frame : H. 76 x ø 100 cm ( x 29.9"h x 39.4"ø)
Oval dining table : W. 170 x H. 76 x D. 120 cm (66.9"w x 29.9"h x 47.2"d)
Oval dining table : W. 180 x H. 77 x D. 130 cm (70.9"w x 30.3"h x 51.2"d)
Square dining table : W. 120 x H. 76 x D. 120 cm (47.2"w x 29.9"h x 47.2"d)
Rectangular dining table : W. 200 x H. 76 x D. 110 cm (78.7"w x 29.9"h x 43.3"d)
This product, like all Roche Bobois pieces, can be customised with a large array of materials, colours and dimensions.
Our showroom advisors are at your disposal and will happily provide you with any additional information and advice.
5.656 fotos de comedores turquesas
7
