2.502 fotos de comedores con suelo de madera clara y todos los tratamientos de pared
Filtrar por
Presupuesto
Ordenar por:Popular hoy
1 - 20 de 2502 fotos
Artículo 1 de 3
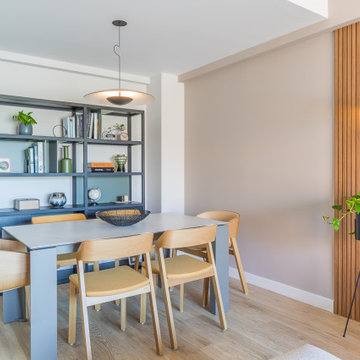
El salón-comedor, de forma alargada, se divide visualmente mediante un panel alistonado con iluminación en la pared, que nos sitúa en cada espacio de manera independiente. Los muebles de diseño se convierten en protagonistas de la decoración, dando al espacio un aire completamente sofisticado.

Modelo de comedor nórdico de tamaño medio con suelo de madera clara, panelado, paredes blancas y suelo beige

Dining room featuring light white oak flooring, custom built-in bench for additional seating, bookscases featuring wood shelves, horizontal shiplap walls, and a mushroom board ceiling.

Modelo de comedor tradicional renovado cerrado con paredes beige, suelo de madera clara, suelo beige, bandeja y boiserie

Modern family and dining room with built-in media unit.
Foto de comedor minimalista grande abierto sin chimenea con paredes beige, suelo de madera clara, suelo beige y panelado
Foto de comedor minimalista grande abierto sin chimenea con paredes beige, suelo de madera clara, suelo beige y panelado

Diseño de comedor actual de tamaño medio sin chimenea con con oficina, paredes grises, suelo de madera clara, suelo beige y papel pintado

Ici l'espace repas fait aussi office de bureau! la table console se déplie en largeur et peut ainsi recevoir jusqu'à 6 convives mais également être utilisée comme bureau confortable pour l'étudiante qui occupe les lieux. La pièce de vie est séparée de l'espace nuit par un ensemble de menuiseries sur mesure comprenant une niche ouverte avec prises intégrées et un claustra de séparation graphique et aéré pour une perception d'espace optimale et graphique (papier peint en arrière plan)

Dining room featuring built in cabinetry and seating with storage. Great little reading nook.
VJ panelling in Dulux Kimberley Tree
Ejemplo de comedor costero de tamaño medio abierto con paredes blancas, suelo de madera clara y panelado
Ejemplo de comedor costero de tamaño medio abierto con paredes blancas, suelo de madera clara y panelado

A pair of brass swing arm wall sconces are mounted over custom built-in cabinets and stacked oak floating shelves. The texture and sheen of the square, hand-made, Zellige tile backsplash provides visual interest and design style while large windows offer spectacular views of the property creating an enjoyable and relaxed atmosphere for dining and entertaining.

Imagen de comedor contemporáneo sin chimenea con con oficina, paredes grises, suelo de madera clara, suelo beige y panelado

Liadesign
Imagen de comedor blanco contemporáneo grande abierto con paredes grises, suelo de madera clara y papel pintado
Imagen de comedor blanco contemporáneo grande abierto con paredes grises, suelo de madera clara y papel pintado

This family home is nestled in the mountains with extensive views of Mt. Tamalpais. HSH Interiors created an effortlessly elegant space with playful patterns that accentuate the surrounding natural environment. Sophisticated furnishings combined with cheerful colors create an east coast meets west coast feeling throughout the house.

Residential Project at Yellowstone Club
Imagen de comedor rural grande con paredes beige, suelo de madera clara, suelo marrón y madera
Imagen de comedor rural grande con paredes beige, suelo de madera clara, suelo marrón y madera

The before and after images show the transformation of our extension project in Maida Vale, West London. The family home was redesigned with a rear extension to create a new kitchen and dining area. Light floods in through the skylight and sliding glass doors by @maxlightltd by which open out onto the garden. The bespoke banquette seating with a soft grey fabric offers plenty of room for the family and provides useful storage.
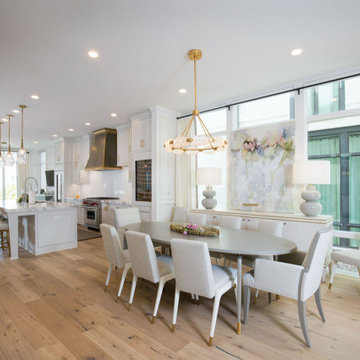
Modelo de comedor contemporáneo grande abierto sin chimenea con paredes blancas, suelo de madera clara, suelo multicolor y boiserie

When one thing leads to another...and another...and another...
This fun family of 5 humans and one pup enlisted us to do a simple living room/dining room upgrade. Those led to updating the kitchen with some simple upgrades. (Thanks to Superior Tile and Stone) And that led to a total primary suite gut and renovation (Thanks to Verity Kitchens and Baths). When we were done, they sold their now perfect home and upgraded to the Beach Modern one a few galleries back. They might win the award for best Before/After pics in both projects! We love working with them and are happy to call them our friends.
Design by Eden LA Interiors
Photo by Kim Pritchard Photography
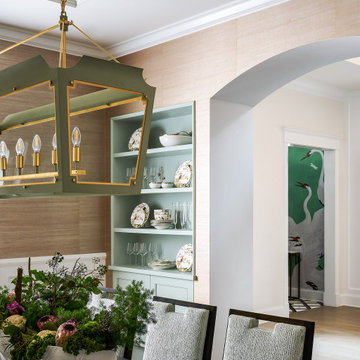
Pastel colors infuse the room with a calming softness while adding a tinge of color.
Diseño de comedor tradicional renovado de tamaño medio con suelo de madera clara y papel pintado
Diseño de comedor tradicional renovado de tamaño medio con suelo de madera clara y papel pintado
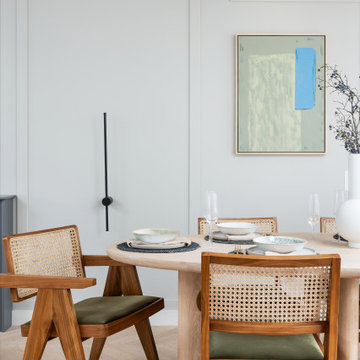
Modelo de comedor contemporáneo con paredes blancas, suelo de madera clara, suelo beige y panelado
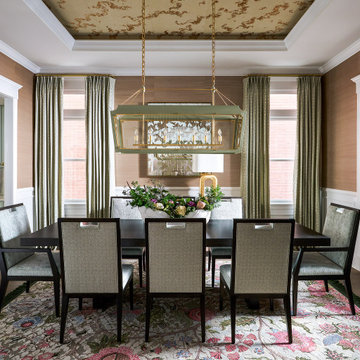
A space that transmits a feminine message through color, art, and texture.
Ejemplo de comedor tradicional renovado de tamaño medio con suelo de madera clara y papel pintado
Ejemplo de comedor tradicional renovado de tamaño medio con suelo de madera clara y papel pintado

Stylish study area with engineered wood flooring from Chaunceys Timber Flooring
Imagen de comedor de cocina campestre pequeño con suelo de madera clara y panelado
Imagen de comedor de cocina campestre pequeño con suelo de madera clara y panelado
2.502 fotos de comedores con suelo de madera clara y todos los tratamientos de pared
1