41 fotos de comedores con suelo de baldosas de terracota y todos los tratamientos de pared
Filtrar por
Presupuesto
Ordenar por:Popular hoy
1 - 20 de 41 fotos
Artículo 1 de 3

Inside the contemporary extension in front of the house. A semi-industrial/rustic feel is achieved with exposed steel beams, timber ceiling cladding, terracotta tiling and wrap-around Crittall windows. This wonderully inviting space makes the most of the spectacular panoramic views.
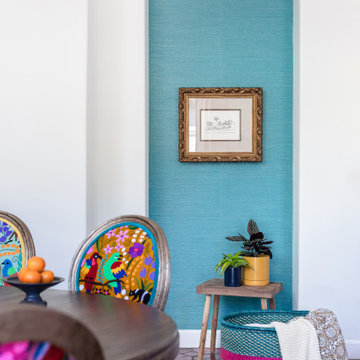
Foto de comedor mediterráneo con paredes blancas, suelo de baldosas de terracota y papel pintado

The ceiling is fab, the walls are fab, the tiled floors are fab. To balance it all, we added a stunning rugs, custom furnishings and lighting. We used shades of blue to balance all the brown and the highlight the ceiling. This Dining Room says come on in and stay a while.
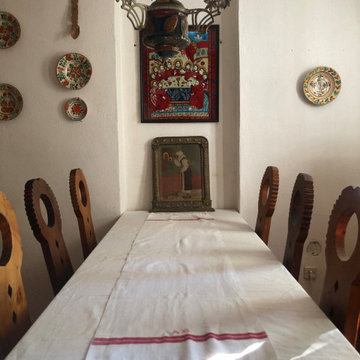
a welcome oasis of greenery and relaxation away from the bustling city life. Built in traditional style with custom built furniture and furnishings, vintage finds and heirlooms and accessorised with items sourced from the local community
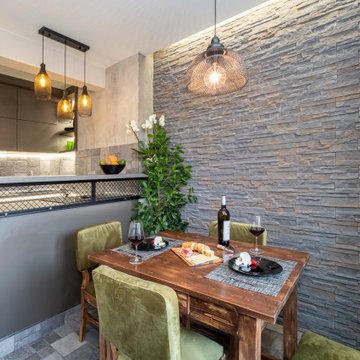
Ejemplo de comedor de cocina industrial pequeño con paredes beige, suelo de baldosas de terracota, suelo gris y ladrillo
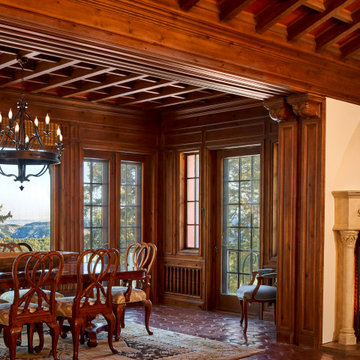
Imagen de comedor rústico extra grande con suelo de baldosas de terracota, chimenea de esquina, marco de chimenea de yeso, suelo marrón, casetón y madera
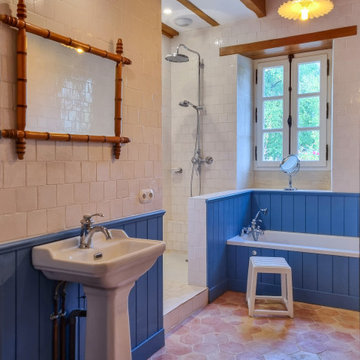
L'autre salle de bain du rez de chaussée. Les lambris ont été peints dans une couleur qui n'est pas sans rappeler l'ambiance des proches îles de Ré et d'Oléron. Le carreau de terre cuite émaillée fabriqué à la main permet cette belle luminosité.
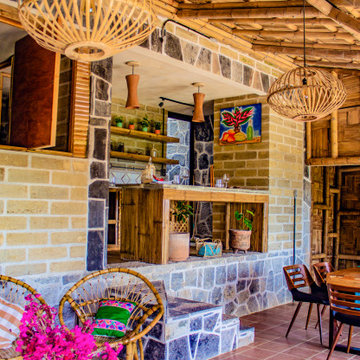
Yolseuiloyan: Nahuatl word that means "the place where the heart rests and strengthens." The project is a sustainable eco-tourism complex of 43 cabins, located in the Sierra Norte de Puebla, Surrounded by a misty forest ecosystem, in an area adjacent to Cuetzalan del Progreso’s downtown, a magical place with indigenous roots.
The cabins integrate bio-constructive local elements in order to favor the local economy, and at the same time to reduce the negative environmental impact of new construction; for this purpose, the chosen materials were bamboo panels and structure, adobe walls made from local soil, and limestone extracted from the site. The selection of materials are also suitable for the humid climate of Cuetzalan, and help to maintain a mild temperature in the interior, thanks to the material properties and the implementation of bioclimatic design strategies.
For the architectural design, a traditional house typology, with a contemporary feel was chosen to integrate with the local natural context, and at the same time to promote a unique warm natural atmosphere in connection with its surroundings, with the aim to transport the user into a calm relaxed atmosphere, full of local tradition that respects the community and the environment.
The interior design process integrated accessories made by local artisans who incorporate the use of textiles and ceramics, bamboo and wooden furniture, and local clay, thus expressing a part of their culture through the use of local materials.
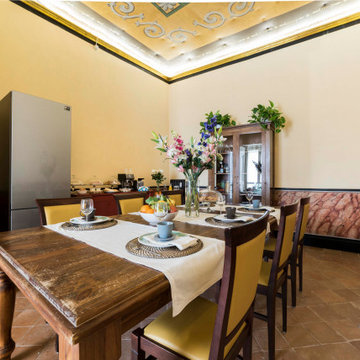
Pareti affrescate e soffitto con tele decorate per questa suite realizzata in un palazzo storico del centro storico di Salerno
Diseño de comedor clásico grande con paredes multicolor, suelo de baldosas de terracota, suelo naranja y papel pintado
Diseño de comedor clásico grande con paredes multicolor, suelo de baldosas de terracota, suelo naranja y papel pintado
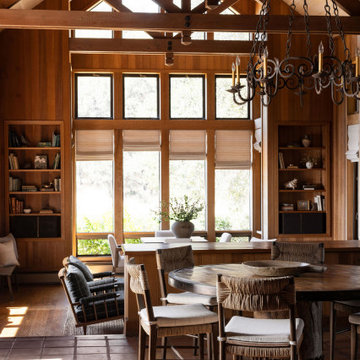
built in, cabin, custom-made, family-friendly, lake house,
Foto de comedor de cocina abovedado rural con paredes marrones, suelo de baldosas de terracota, suelo rojo, vigas vistas, madera y madera
Foto de comedor de cocina abovedado rural con paredes marrones, suelo de baldosas de terracota, suelo rojo, vigas vistas, madera y madera
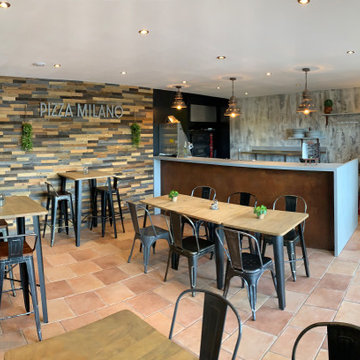
Projet en cours de réalisation ( photos définitives prochainement disponibles ) Transformation d'une pizzeria avec une décoration provençale en un restaurant pizzeria comptoir à emporter dans un esprit industriel et moderne. Dans le cadre de ce projet plusieurs étapes ont participé à ce résultat: une recherche sur le style et l'ambiance a été réalisée, des plans d'aménagements, des créations de visuels et de mobiliers en 3D, un travail d'ergonomie sur le lieu et les postes de travail propre au métier de pizzaïolo, des shoppings listes précises concernant les références de matériaux, mobiliers par marque et enseigne à acquérir, la gestion des commandes chez les fournisseurs, une coordination globale du projet et un suivi qualitatif
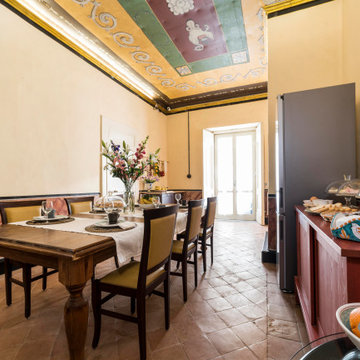
Pareti affrescate e soffitto con tele decorate per questa suite realizzata in un palazzo storico del centro storico di Salerno
Ejemplo de comedor tradicional grande con paredes multicolor, suelo de baldosas de terracota, suelo naranja y papel pintado
Ejemplo de comedor tradicional grande con paredes multicolor, suelo de baldosas de terracota, suelo naranja y papel pintado
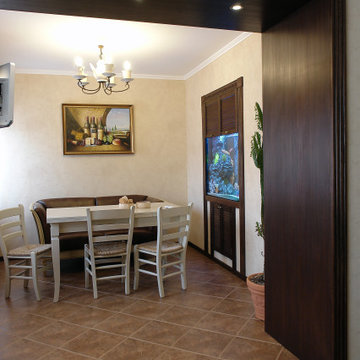
Ejemplo de comedor de cocina tradicional de tamaño medio con paredes beige, suelo de baldosas de terracota, suelo marrón, todos los diseños de techos y papel pintado
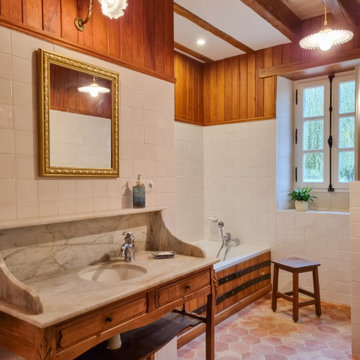
L'une de salle de bain du rez de chaussée. Le plan en marbre du meuble de toilette a été percé afin d'y installer la vasque et la robinetterie. Le tablier de baignoire s'inspire des fûts de chêne de vieillissement du Cognac si cher à la région.
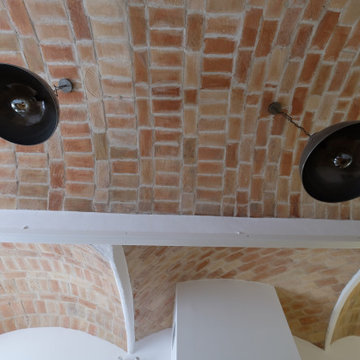
Techo de comedor con bóveda de cañón rebajada de 7 metros de longitud, reforzada por su trasdós con malla de fibra de basalto, rejuntado con mortero de cal y suspensión de bóvedas mediante tirantes hasta la cubierta de la casa. Se observan 3 bóvedas anexas de pañuelo restauradas.

3D architectural animation company has created an amazing 3d interior visualization of Sky Lounge in New York City. This is one of our favorite Apartments design 3d interiors, which you can see in the Images above. Starting to imagine what it would be like to live in these ultra-modern and sophisticated condos? This design 3d interior will give you a great inspiration to create your own 3d interior.
This is an example of how a 3D architectural visualization Service can be used to create an immersive, fully immersive environment. It’s an icon designed by Yantram 3D Architectural Animation Company and a demo of how they can use 3D architectural animation and 3D virtual reality to create a functional, functional, and rich immersive environment.
We created 3D Interior Visualization of the Sky Lounge and guiding principles, in order to better understand the growing demand that is being created by the launch of Sky Lounge in New York City. The 3D renderings were inspired by the City's Atmosphere, strong blue color, and potential consumers’ personalities, which are exactly what we felt needed to be incorporated into the design of the interior of Sky Launch.
If you’ve ever been to New York City (or even heard of it), you may have seen the Sky Lounge in the Downtown Eastside. The Sky Lounge is a rooftop area for relaxation on multi-story buildings. that features art-house music and a larger-than-life view of the Building and is actually the best dinner date place for New Yorkers, so there is a great demand for their space.
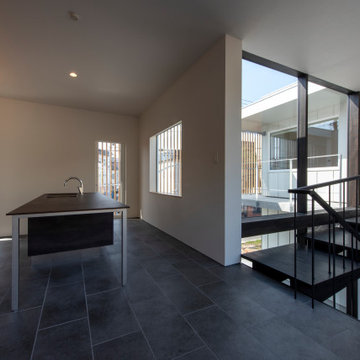
Imagen de comedor de cocina blanco minimalista de tamaño medio sin chimenea con paredes blancas, suelo de baldosas de terracota, suelo negro, papel pintado y papel pintado
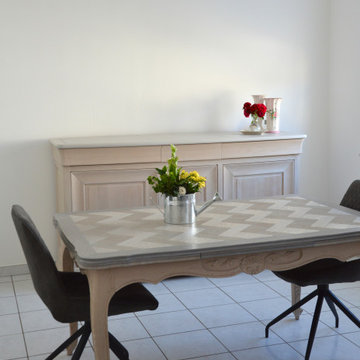
Une enfilade en merisier et une table à rallonges en chêne massif et placage, sont revisitées, en harmonie, pour dynamiser une salle à manger.
Ejemplo de comedor ecléctico de tamaño medio cerrado sin chimenea con paredes blancas, suelo de baldosas de terracota, suelo gris y madera
Ejemplo de comedor ecléctico de tamaño medio cerrado sin chimenea con paredes blancas, suelo de baldosas de terracota, suelo gris y madera
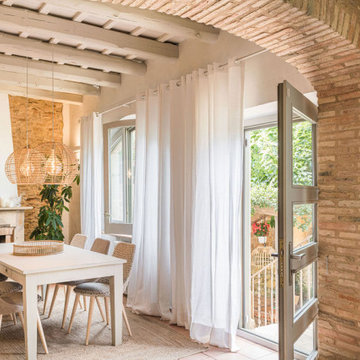
Comedor rústico contemporaneo en casa de piedra con vigas de madera pintadas en blanco
Diseño de comedor campestre de tamaño medio con suelo de baldosas de terracota, todas las chimeneas, marco de chimenea de piedra, vigas vistas y todos los tratamientos de pared
Diseño de comedor campestre de tamaño medio con suelo de baldosas de terracota, todas las chimeneas, marco de chimenea de piedra, vigas vistas y todos los tratamientos de pared
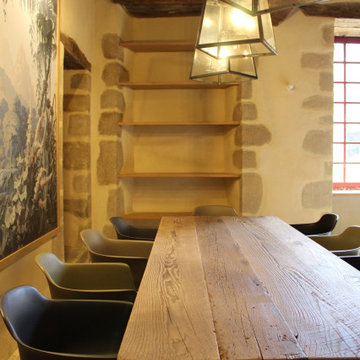
Etagères sur-mesure encastrées dans la pierre.
Foto de comedor clásico de tamaño medio con suelo de baldosas de terracota, suelo beige, madera y ladrillo
Foto de comedor clásico de tamaño medio con suelo de baldosas de terracota, suelo beige, madera y ladrillo
41 fotos de comedores con suelo de baldosas de terracota y todos los tratamientos de pared
1