75 fotos de comedores con todas las repisas de chimenea
Filtrar por
Presupuesto
Ordenar por:Popular hoy
1 - 20 de 75 fotos
Artículo 1 de 3
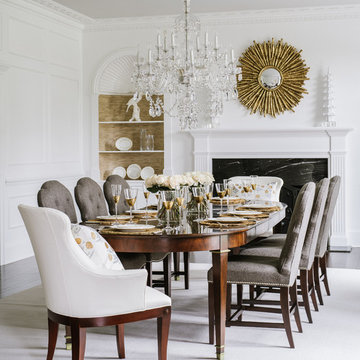
Imagen de comedor clásico con paredes blancas, todas las chimeneas, marco de chimenea de piedra y suelo blanco

This Dining Room continues the coastal aesthetic of the home with paneled walls and a projecting rectangular bay with access to the outdoor entertainment spaces beyond.

Dane and his team were originally hired to shift a few rooms around when the homeowners' son left for college. He created well-functioning spaces for all, spreading color along the way. And he didn't waste a thing.
Project designed by Boston interior design studio Dane Austin Design. They serve Boston, Cambridge, Hingham, Cohasset, Newton, Weston, Lexington, Concord, Dover, Andover, Gloucester, as well as surrounding areas.
For more about Dane Austin Design, click here: https://daneaustindesign.com/
To learn more about this project, click here:
https://daneaustindesign.com/south-end-brownstone
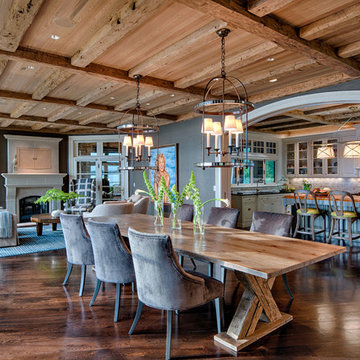
Steinberger Photography
Foto de comedor rural de tamaño medio abierto con paredes grises, suelo de madera oscura, todas las chimeneas, marco de chimenea de yeso y suelo marrón
Foto de comedor rural de tamaño medio abierto con paredes grises, suelo de madera oscura, todas las chimeneas, marco de chimenea de yeso y suelo marrón
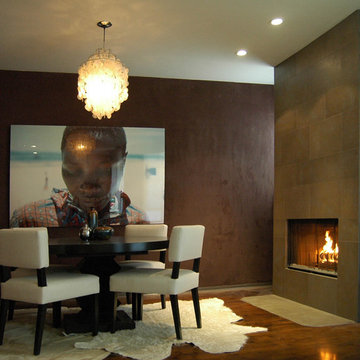
Modelo de comedor moderno con suelo de madera oscura, marco de chimenea de baldosas y/o azulejos y chimenea lineal
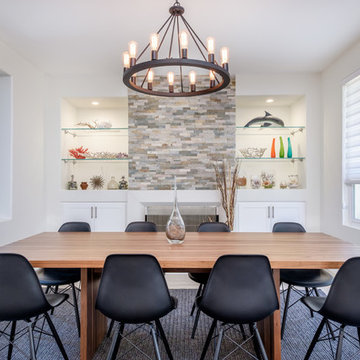
Ejemplo de comedor de cocina clásico renovado de tamaño medio con paredes blancas, suelo de madera clara, todas las chimeneas, suelo beige y marco de chimenea de piedra

From brick to wood, to steel, to tile: the materials in this project create both harmony and an interesting contrast all at once. Featuring the Lucius 140 peninsula fireplace by Element4.
Photo by: Jill Greer
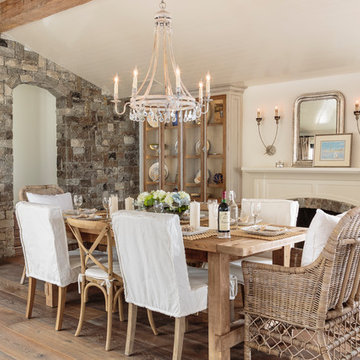
Foto de comedor costero con paredes blancas, suelo de madera en tonos medios, todas las chimeneas, marco de chimenea de piedra y suelo marrón
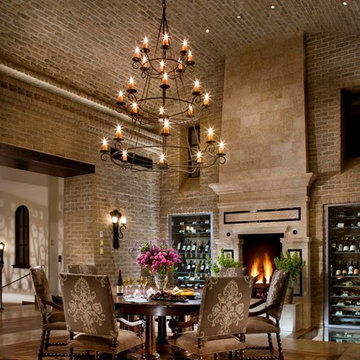
Spanish Revival,Spanish Colonial
The Dining Room is a unique, one-of-a-kind space, allowing for both extended exterior views and uncompromised intimacy. This is achieved with a Wine Cellar directly below the Dining Room, crafted from old world brick and modern glass cabinets that project upward through a glass floor connecting to the Dining Room and flowing into a classic barrel ceiling. The spectacular exterior views are enhanced by slide-away glass walls that can be concealed completely, opening the dining experience to the outdoors.
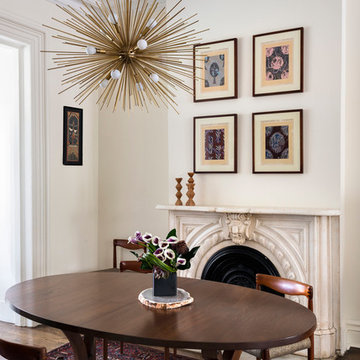
Photo by Adam Kane Macchia
Diseño de comedor tradicional renovado de tamaño medio abierto con todas las chimeneas, paredes blancas, suelo de madera oscura, marco de chimenea de yeso, suelo marrón y cuadros
Diseño de comedor tradicional renovado de tamaño medio abierto con todas las chimeneas, paredes blancas, suelo de madera oscura, marco de chimenea de yeso, suelo marrón y cuadros
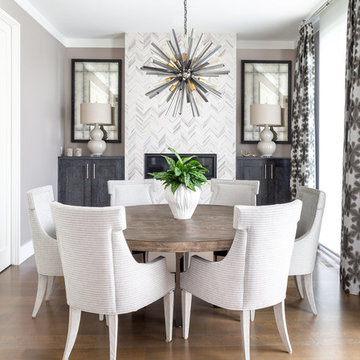
Foto de comedor actual con paredes grises, suelo de madera en tonos medios, chimenea lineal, marco de chimenea de baldosas y/o azulejos y cortinas
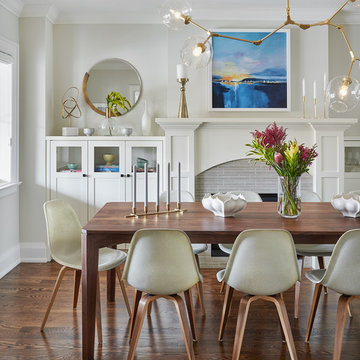
Imagen de comedor escandinavo con paredes grises, suelo de madera en tonos medios, todas las chimeneas y marco de chimenea de baldosas y/o azulejos
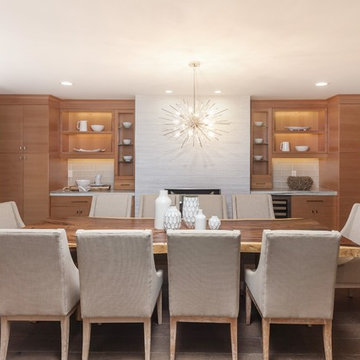
Ejemplo de comedor actual de tamaño medio cerrado con paredes grises, suelo de madera clara, todas las chimeneas, marco de chimenea de hormigón y suelo marrón
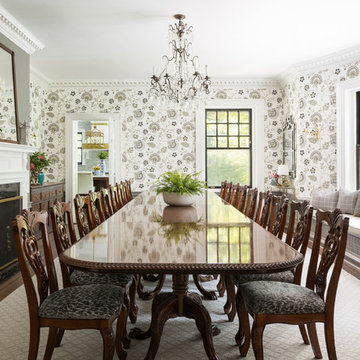
Photographer: Mike Van Tassell
Interior Designer: Sonja Gamgort Design
Contractor: KDH Home Design LLC
Imagen de comedor tradicional cerrado con paredes multicolor, suelo de madera oscura, todas las chimeneas y marco de chimenea de piedra
Imagen de comedor tradicional cerrado con paredes multicolor, suelo de madera oscura, todas las chimeneas y marco de chimenea de piedra

Designer, Kapan Shipman, created two contemporary fireplaces and unique built-in displays in this historic Andersonville home. The living room cleverly uses the unique angled space to house a sleek stone and wood fireplace with built in shelving and wall-mounted tv. We also custom built a vertical built-in closet at the back entryway as a mini mudroom for extra storage at the door. In the open-concept dining room, a gorgeous white stone gas fireplace is the focal point with a built-in credenza buffet for the dining area. At the front entryway, Kapan designed one of our most unique built ins with floor-to-ceiling wood beams anchoring white pedestal boxes for display. Another beauty is the industrial chic stairwell combining steel wire and a dark reclaimed wood bannister.
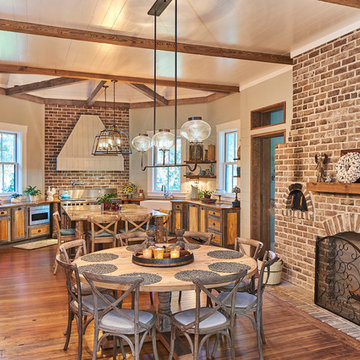
Photography by Tom Jenkins
TomJenkinsFilms.com
Foto de comedor de cocina de estilo de casa de campo con suelo de madera en tonos medios, todas las chimeneas y marco de chimenea de ladrillo
Foto de comedor de cocina de estilo de casa de campo con suelo de madera en tonos medios, todas las chimeneas y marco de chimenea de ladrillo
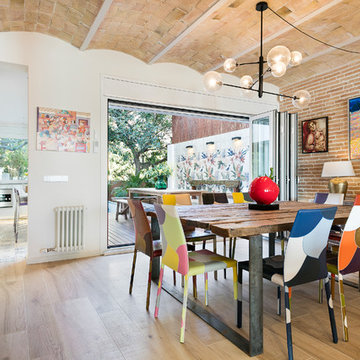
Comedor, cocina y vista porche / Dining room, kitchen and view porch
Ejemplo de comedor actual grande abierto con paredes blancas, suelo de baldosas de porcelana, chimenea lineal, marco de chimenea de madera y suelo beige
Ejemplo de comedor actual grande abierto con paredes blancas, suelo de baldosas de porcelana, chimenea lineal, marco de chimenea de madera y suelo beige
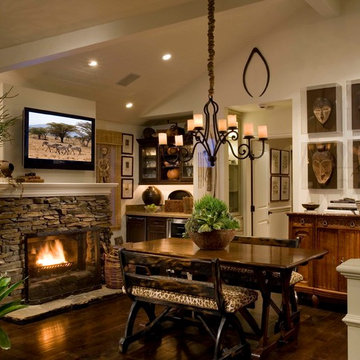
Dining Room - Winner of the 2012 ASID Platinum Award for Best Home under 3,500 square feet. Best Dining Room
Laguna Beach, CA
Interior Designer was the late Stephen L. Stein of SLS Designs, Inc. of Laguna Beach, CA
It has always been an honor to add creative splashes in the backgrounds of Steve's interiors. It was extra exciting to be a part of his team on his award-winning projects such as this one.
I'd love to invite you to join me in honoring of this wonderful man by coming by my profile, and checking out Interior Art's project files "ASID Award Contributions" and "Philharmonic Design Houses" for a peek at more of Steve's brilliance through the years. You'll also see a variety of other projects we worked on together throughout Interior Art's project files. He always took my breath away. He was a true artist; a true gentleman; a dear soul and a dear friend.
I always loved Steve Stein's impeccable taste in every step of the way. I've said many times over the years, Steve was a genius; a true artist at everything he did. Steve could place three items in a room and you'd pretty much fall to your knees in awe. I'm serious. I've seen him do it. He brought it to whatever he did. Complete and total awe.
In much humility I've done lots of little details in this space over years past. You'll see details in the background of the background that Steve attended to in his usual means of impeccability. In this care, the true use of "faux" was performed in such various ways it's just never seen. This is true "faux" at it's finest. Fireplace stones that were never stone.... awkward endcuts on wood that previously blared as unfinished lines and details to attend to. Faux wood finishes and cabinetry/furniture finishes to look like they've been there foreever and aged gracefully with the environment. I love my work!
Congratulations to Steve for his award-winning legacy in design. This one is particularly beautiful.
And finally, I wish to honor Steve Stein for being so open in the process of collaborating with his artisans. It was he who taught me, "A designer is only as good as his or her resources." Yet it was his trust and faith and allowed the grace of pure creativity to flow on his projects. He was so very trusting. We'll all miss you dearly, Steve.

Designer: Robert Brown
Fireplace: Denise McGaha
Foto de comedor clásico renovado grande cerrado con todas las chimeneas, marco de chimenea de piedra, suelo beige, paredes multicolor y moqueta
Foto de comedor clásico renovado grande cerrado con todas las chimeneas, marco de chimenea de piedra, suelo beige, paredes multicolor y moqueta
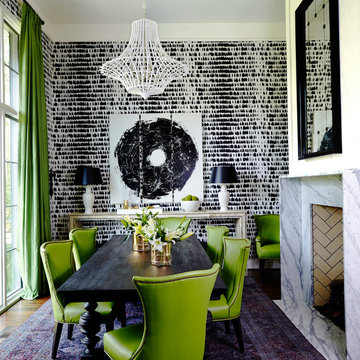
Photo Credit: Jean Allsop
Diseño de comedor bohemio con paredes multicolor, todas las chimeneas, marco de chimenea de piedra y cortinas
Diseño de comedor bohemio con paredes multicolor, todas las chimeneas, marco de chimenea de piedra y cortinas
75 fotos de comedores con todas las repisas de chimenea
1