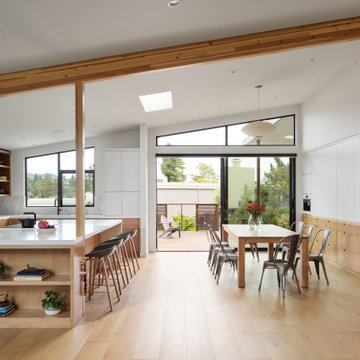3.138 fotos de comedores con suelo de madera clara y todos los diseños de techos
Filtrar por
Presupuesto
Ordenar por:Popular hoy
1 - 20 de 3138 fotos
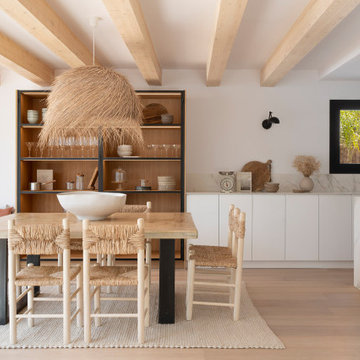
Ejemplo de comedor contemporáneo con paredes blancas, suelo de madera clara, suelo beige y vigas vistas

This beautiful custom home built by Bowlin Built and designed by Boxwood Avenue in the Reno Tahoe area features creamy walls painted with Benjamin Moore's Swiss Coffee and white oak custom cabinetry. This dining room design is complete with a custom floating brass bistro bar and gorgeous brass light fixture.

What started as a kitchen and two-bathroom remodel evolved into a full home renovation plus conversion of the downstairs unfinished basement into a permitted first story addition, complete with family room, guest suite, mudroom, and a new front entrance. We married the midcentury modern architecture with vintage, eclectic details and thoughtful materials.

Large open-concept dining room featuring a black and gold chandelier, wood dining table, mid-century dining chairs, hardwood flooring, black windows, and shiplap walls.

Joinery Banquet Seating to dining area of Kitchen
Imagen de comedor tradicional de tamaño medio abierto con suelo de madera clara, suelo marrón y vigas vistas
Imagen de comedor tradicional de tamaño medio abierto con suelo de madera clara, suelo marrón y vigas vistas

Modern Dining Room in an open floor plan, sits between the Living Room, Kitchen and Entryway. The modern electric fireplace wall is finished in distressed grey plaster. Modern Dining Room Furniture in Black and white is paired with a sculptural glass chandelier.

Imagen de comedor ecléctico grande cerrado con paredes beige, suelo de madera clara, suelo beige, papel pintado y papel pintado

Ce projet de plus de 150 m2 est né par l'unification de deux appartements afin d'accueillir une grande famille. Le défi est alors de concevoir un lieu confortable pour les grands et les petits, un lieu de convivialité pour tous, en somme un vrai foyer chaleureux au cœur d'un des plus anciens quartiers de la ville.
Le volume sous la charpente est généreusement exploité pour réaliser un espace ouvert et modulable, la zone jour.
Elle est composée de trois espaces distincts tout en étant liés les uns aux autres par une grande verrière structurante réalisée en chêne. Le séjour est le lieu où se retrouve la famille, où elle accueille, en lien avec la cuisine pour la préparation des repas, mais aussi avec la salle d’étude pour surveiller les devoirs des quatre petits écoliers. Elle pourra évoluer en salle de jeux, de lecture ou de salon annexe.
Photographe Lucie Thomas

Lauren Smyth designs over 80 spec homes a year for Alturas Homes! Last year, the time came to design a home for herself. Having trusted Kentwood for many years in Alturas Homes builder communities, Lauren knew that Brushed Oak Whisker from the Plateau Collection was the floor for her!
She calls the look of her home ‘Ski Mod Minimalist’. Clean lines and a modern aesthetic characterizes Lauren's design style, while channeling the wild of the mountains and the rivers surrounding her hometown of Boise.

The room was used as a home office, by opening the kitchen onto it, we've created a warm and inviting space, where the family loves gathering.
Foto de comedor contemporáneo grande cerrado con paredes azules, suelo de madera clara, chimeneas suspendidas, marco de chimenea de piedra, suelo beige y casetón
Foto de comedor contemporáneo grande cerrado con paredes azules, suelo de madera clara, chimeneas suspendidas, marco de chimenea de piedra, suelo beige y casetón

Dining room featuring light white oak flooring, custom built-in bench for additional seating, bookscases featuring wood shelves, horizontal shiplap walls, and a mushroom board ceiling.
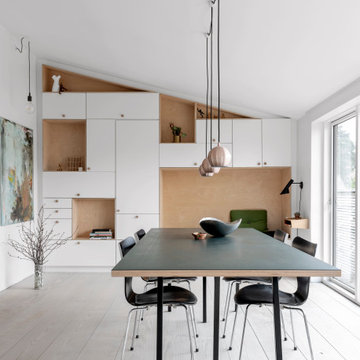
Modelo de comedor abovedado actual con paredes blancas, suelo de madera clara y suelo beige

Adding a dining space to your great room not only creates a cohesive design, but brings the spaces in your home together.
Imagen de comedor contemporáneo abierto con paredes blancas, suelo de madera clara, chimenea de doble cara, marco de chimenea de piedra y madera
Imagen de comedor contemporáneo abierto con paredes blancas, suelo de madera clara, chimenea de doble cara, marco de chimenea de piedra y madera

Foto de comedor abovedado campestre grande abierto con paredes grises, suelo de madera clara, todas las chimeneas, piedra de revestimiento y suelo marrón

Diseño de comedor de cocina machihembrado campestre de tamaño medio con paredes blancas, suelo de madera clara, todas las chimeneas, suelo marrón, vigas vistas y machihembrado

This beautiful, new construction home in Greenwich Connecticut was staged by BA Staging & Interiors to showcase all of its beautiful potential, so it will sell for the highest possible value. The staging was carefully curated to be sleek and modern, but at the same time warm and inviting to attract the right buyer. This staging included a lifestyle merchandizing approach with an obsessive attention to detail and the most forward design elements. Unique, large scale pieces, custom, contemporary artwork and luxurious added touches were used to transform this new construction into a dream home.
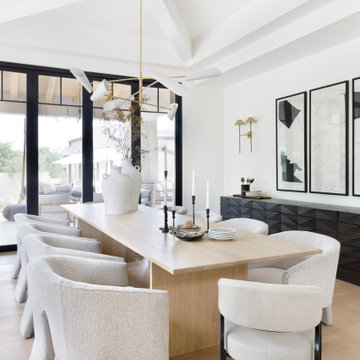
Foto de comedor tradicional renovado grande cerrado con paredes blancas, suelo de madera clara, suelo beige y madera
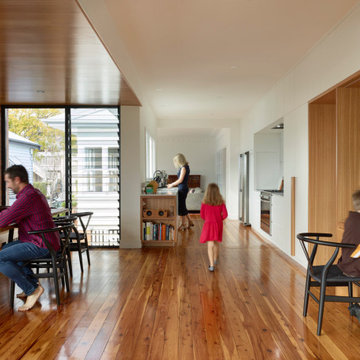
Ejemplo de comedor minimalista de tamaño medio abierto con paredes blancas, suelo de madera clara, suelo marrón, machihembrado y ladrillo
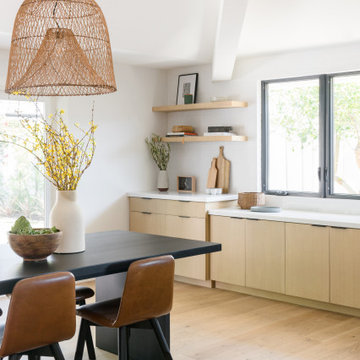
Diseño de comedor de cocina abovedado nórdico de tamaño medio con paredes blancas, suelo de madera clara y suelo marrón
3.138 fotos de comedores con suelo de madera clara y todos los diseños de techos
1
