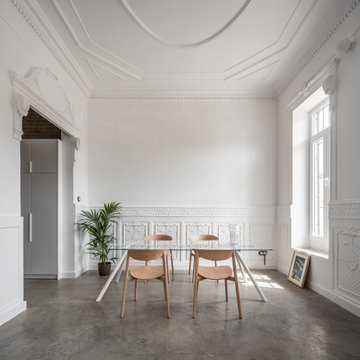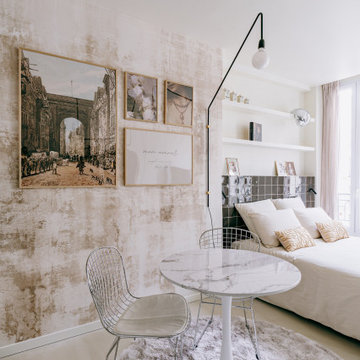347 fotos de comedores con suelo de cemento y todos los tratamientos de pared
Filtrar por
Presupuesto
Ordenar por:Popular hoy
1 - 20 de 347 fotos
Artículo 1 de 3

Imagen de comedor actual con paredes blancas, suelo de cemento, suelo gris y boiserie

Une belle et grande maison de l’Île Saint Denis, en bord de Seine. Ce qui aura constitué l’un de mes plus gros défis ! Madame aime le pop, le rose, le batik, les 50’s-60’s-70’s, elle est tendre, romantique et tient à quelques références qui ont construit ses souvenirs de maman et d’amoureuse. Monsieur lui, aime le minimalisme, le minéral, l’art déco et les couleurs froides (et le rose aussi quand même!). Tous deux aiment les chats, les plantes, le rock, rire et voyager. Ils sont drôles, accueillants, généreux, (très) patients mais (super) perfectionnistes et parfois difficiles à mettre d’accord ?
Et voilà le résultat : un mix and match de folie, loin de mes codes habituels et du Wabi-sabi pur et dur, mais dans lequel on retrouve l’essence absolue de cette démarche esthétique japonaise : donner leur chance aux objets du passé, respecter les vibrations, les émotions et l’intime conviction, ne pas chercher à copier ou à être « tendance » mais au contraire, ne jamais oublier que nous sommes des êtres uniques qui avons le droit de vivre dans un lieu unique. Que ce lieu est rare et inédit parce que nous l’avons façonné pièce par pièce, objet par objet, motif par motif, accord après accord, à notre image et selon notre cœur. Cette maison de bord de Seine peuplée de trouvailles vintage et d’icônes du design respire la bonne humeur et la complémentarité de ce couple de clients merveilleux qui resteront des amis. Des clients capables de franchir l’Atlantique pour aller chercher des miroirs que je leur ai proposés mais qui, le temps de passer de la conception à la réalisation, sont sold out en France. Des clients capables de passer la journée avec nous sur le chantier, mètre et niveau à la main, pour nous aider à traquer la perfection dans les finitions. Des clients avec qui refaire le monde, dans la quiétude du jardin, un verre à la main, est un pur moment de bonheur. Merci pour votre confiance, votre ténacité et votre ouverture d’esprit. ????

Rustic Post and Beam Wedding Venue
Diseño de comedor abovedado rural extra grande abierto con paredes marrones, suelo de cemento y madera
Diseño de comedor abovedado rural extra grande abierto con paredes marrones, suelo de cemento y madera

Imagen de comedor de cocina industrial grande con paredes grises, suelo de cemento, suelo gris, bandeja y ladrillo

With a generous amount of natural light flooding this open plan kitchen diner and exposed brick creating an indoor outdoor feel, this open-plan dining space works well with the kitchen space, that we installed according to the brief and specification of Architect - Michel Schranz.
We installed a polished concrete worktop with an under mounted sink and recessed drain as well as a sunken gas hob, creating a sleek finish to this contemporary kitchen. Stainless steel cabinetry complements the worktop.
We fitted a bespoke shelf (solid oak) with an overall length of over 5 meters, providing warmth to the space.
Photo credit: David Giles

Imagen de comedor actual pequeño abierto con paredes beige, suelo de cemento, suelo beige y papel pintado

All of the windows provide a panoramic view of the propoerty and beyond. In the summer months the large patio doors will provide an open air experience with added living space under the covered porch.

Foto de comedor contemporáneo de tamaño medio abierto con paredes marrones, suelo de cemento, suelo gris, vigas vistas y boiserie

Modelo de comedor nórdico de tamaño medio abierto con suelo de cemento, suelo gris, vigas vistas y ladrillo

Diseño de comedor abovedado contemporáneo con paredes beige, suelo de cemento, suelo multicolor y madera

The public area is split into 4 overlapping spaces, centrally separated by the kitchen. Here is a view of the dining hall, looking into the kitchen.
Ejemplo de comedor abovedado contemporáneo grande abierto con paredes blancas, suelo de cemento, suelo gris y madera
Ejemplo de comedor abovedado contemporáneo grande abierto con paredes blancas, suelo de cemento, suelo gris y madera

Residential house small Eating area interior design of guest room which is designed by an architectural design studio.Fully furnished dining tables with comfortable sofa chairs., stripped window curtains, painting ,shade pendant light, garden view looks relaxing.

Foto de comedor vintage pequeño con con oficina, suelo de cemento, suelo gris, vigas vistas y panelado

The dining room and kitchen spill out onto a roof top terrace to encourage summer barbeques and sunset dinner spectacles.
Diseño de comedor minimalista abierto con suelo de cemento, suelo gris, madera, ladrillo y paredes negras
Diseño de comedor minimalista abierto con suelo de cemento, suelo gris, madera, ladrillo y paredes negras

Diseño de comedor de cocina abovedado y blanco minimalista de tamaño medio sin chimenea con paredes blancas, suelo de cemento, suelo gris y panelado

‘Oh What A Ceiling!’ ingeniously transformed a tired mid-century brick veneer house into a suburban oasis for a multigenerational family. Our clients, Gabby and Peter, came to us with a desire to reimagine their ageing home such that it could better cater to their modern lifestyles, accommodate those of their adult children and grandchildren, and provide a more intimate and meaningful connection with their garden. The renovation would reinvigorate their home and allow them to re-engage with their passions for cooking and sewing, and explore their skills in the garden and workshop.

Diseño de comedor marinero pequeño abierto con paredes blancas, suelo de cemento, suelo gris, ladrillo y vigas vistas

The open concept living room and dining room offer panoramic views of the property with lounging comfort from every seat inside.
Imagen de comedor abovedado rústico de tamaño medio abierto con paredes grises, suelo de cemento, estufa de leña, marco de chimenea de piedra, suelo gris y madera
Imagen de comedor abovedado rústico de tamaño medio abierto con paredes grises, suelo de cemento, estufa de leña, marco de chimenea de piedra, suelo gris y madera

Looking under the edge of the loft into the guest bedroom on left, with opaque walls opened up and a Murphy bed closed on the wall. In front, a pair of patterned slipper chairs and a Moroccan metal table. Between is an opaque wall of the guest bedroom, which separates the dining space, featuring mid-century modern dining table and chairs in coordinating colors of wood and blue-green striped fabric.

In lieu of a formal dining room, our clients kept the dining area casual. A painted built-in bench, with custom upholstery runs along the white washed cypress wall. Custom lights by interior designer Joel Mozersky.
347 fotos de comedores con suelo de cemento y todos los tratamientos de pared
1