844 fotos de comedores con suelo de baldosas de porcelana y todos los diseños de techos
Filtrar por
Presupuesto
Ordenar por:Popular hoy
1 - 20 de 844 fotos
Artículo 1 de 3

Foto de comedor clásico renovado de tamaño medio abierto con paredes beige, suelo de baldosas de porcelana, suelo blanco, bandeja y panelado

The dining room and outdoor patio are natural extensions of this open kitchen. Laying the tile flooring on a diagonal creates movement and interest.
Ejemplo de comedor de cocina abovedado vintage de tamaño medio con paredes blancas, suelo de baldosas de porcelana y suelo gris
Ejemplo de comedor de cocina abovedado vintage de tamaño medio con paredes blancas, suelo de baldosas de porcelana y suelo gris
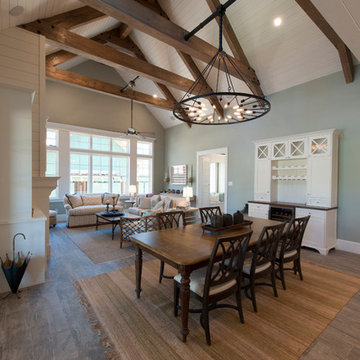
Ejemplo de comedor campestre abierto con paredes azules, suelo de baldosas de porcelana y vigas vistas

In the dining room, kYd designed all new walnut millwork and custom cabinetry to match the original buffet.
Sky-Frame sliding doors/windows via Dover Windows and Doors; Element by Tech Lighting recessed lighting; Lea Ceramiche Waterfall porcelain stoneware tiles; leathered ash black granite slab buffet counter

Walker Road Great Falls, Virginia modern home open plan kitchen & dining room with breakfast bar. Photo by William MacCollum.
Imagen de comedor de cocina contemporáneo extra grande con paredes blancas, suelo de baldosas de porcelana, suelo gris y bandeja
Imagen de comedor de cocina contemporáneo extra grande con paredes blancas, suelo de baldosas de porcelana, suelo gris y bandeja

Ejemplo de comedor de cocina marinero grande con paredes blancas, suelo de baldosas de porcelana, suelo gris, casetón y machihembrado

Foto de comedor nórdico de tamaño medio abierto con paredes blancas, suelo de baldosas de porcelana, todas las chimeneas, marco de chimenea de metal, suelo negro, vigas vistas y papel pintado

Ultra PNW modern remodel located in Bellevue, WA.
Ejemplo de comedor moderno con paredes negras, suelo de baldosas de porcelana, suelo gris, madera y madera
Ejemplo de comedor moderno con paredes negras, suelo de baldosas de porcelana, suelo gris, madera y madera

Foto de comedor de cocina actual grande con paredes beige, suelo de baldosas de porcelana, piedra de revestimiento, suelo beige y madera

The existing kitchen was in a word, "stuck" between the family room, mudroom and the rest of the house. The client has renovated most of the home but did not know what to do with the kitchen. The space was visually cut off from the family room, had underwhelming storage capabilities, and could not accommodate family gatherings at the table. Access to the recently redesigned backyard was down a step and through the mud room.
We began by relocating the access to the yard into the kitchen with a French door. The remaining space was converted into a walk-in pantry accessible from the kitchen. Next, we opened a window to the family room, so the children were visible from the kitchen side. The old peninsula plan was replaced with a beautiful blue painted island with seating for 4. The outdated appliances received a major upgrade with Sub Zero Wolf cooking and food preservation products.
The visual beauty of the vaulted ceiling is enhanced by long pendants and oversized crown molding. A hard-working wood tile floor grounds the blue and white colorway. The colors are repeated in a lovely blue and white screened marble tile. White porcelain subway tiles frame the feature. The biggest and possibly the most appreciated change to the space was when we opened the wall from the kitchen into the dining room to connect the disjointed spaces. Now the family has experienced a new appreciation for their home. Rooms which were previously storage areas and now integrated into the family lifestyle. The open space is so conducive to entertaining visitors frequently just "drop in”.
In the dining area, we designed custom cabinets complete with a window seat, the perfect spot for additional diners or a perch for the family cat. The tall cabinets store all the china and crystal once stored in a back closet. Now it is always ready to be used. The last repurposed space is now home to a refreshment center. Cocktails and coffee are easily stored and served convenient to the kitchen but out of the main cooking area.
How do they feel about their new space? It has changed the way they live and use their home. The remodel has created a new environment to live, work and play at home. They could not be happier.

A contemporary kitchen with green cabinets in slab door and with brass profile gola channel accent. Worktops in calcatta gold quartz. Flooring in large format tile and rich engineered hardwood. Oval dining table with brass base. Bespoke radiator cabinet to match flooring. Feature multi arm pendant light and bespoke floor to ceiling curtains.
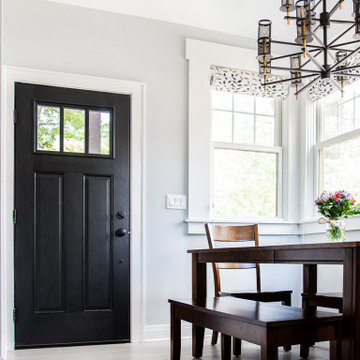
The new breakfast room extension features vaulted ceilings and an expanse of windows
Diseño de comedor abovedado de estilo americano pequeño con con oficina, paredes azules, suelo de baldosas de porcelana y suelo gris
Diseño de comedor abovedado de estilo americano pequeño con con oficina, paredes azules, suelo de baldosas de porcelana y suelo gris

Modelo de comedor actual de tamaño medio cerrado con paredes grises, suelo de baldosas de porcelana, suelo gris, vigas vistas y todos los tratamientos de pared
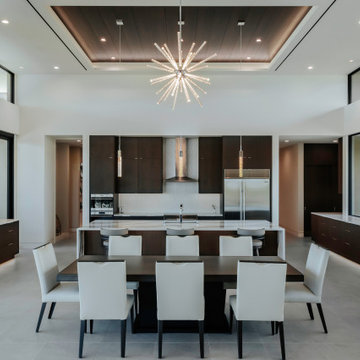
James Dining
Modelo de comedor contemporáneo grande abierto con paredes blancas, suelo de baldosas de porcelana, suelo gris y madera
Modelo de comedor contemporáneo grande abierto con paredes blancas, suelo de baldosas de porcelana, suelo gris y madera
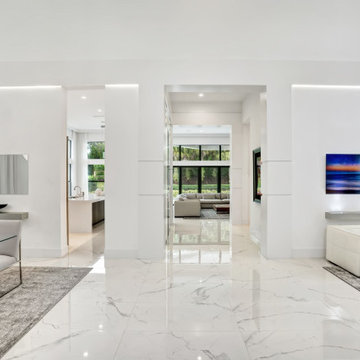
Simplicity had to be perfect. This dining space is perfectly simple. Each finish is to perfection, each piece important.
Ejemplo de comedor actual grande cerrado con paredes blancas, suelo de baldosas de porcelana, suelo blanco, casetón y panelado
Ejemplo de comedor actual grande cerrado con paredes blancas, suelo de baldosas de porcelana, suelo blanco, casetón y panelado
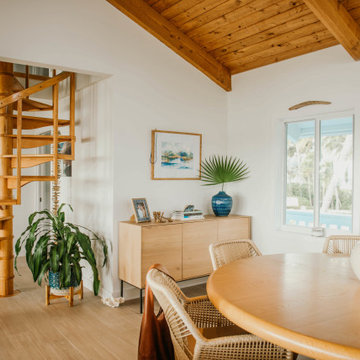
Modern Coastal style in the woven dining chairs and minimalist sideboard.
Foto de comedor costero pequeño con paredes blancas, suelo de baldosas de porcelana, suelo beige y madera
Foto de comedor costero pequeño con paredes blancas, suelo de baldosas de porcelana, suelo beige y madera

PNW modern dining room, freshly remodel in 2023. With tongue & groove ceiling detail and shou sugi wood accent this dining room is the quintessential PNW modern design.
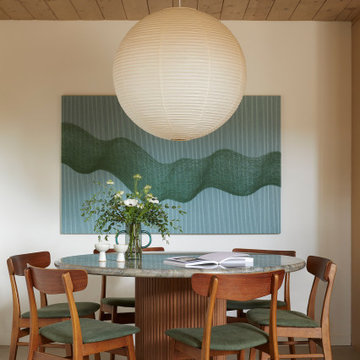
This 1960s home was in original condition and badly in need of some functional and cosmetic updates. We opened up the great room into an open concept space, converted the half bathroom downstairs into a full bath, and updated finishes all throughout with finishes that felt period-appropriate and reflective of the owner's Asian heritage.
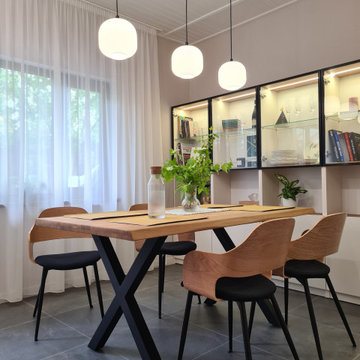
This is a family house renovation project.
Our task was to develop a design that can be implemented in a month and at the same time get a modern and quiet family nest.

Ejemplo de comedor minimalista grande con paredes multicolor, suelo de baldosas de porcelana, suelo amarillo, bandeja y papel pintado
844 fotos de comedores con suelo de baldosas de porcelana y todos los diseños de techos
1