1.936 fotos de comedores clásicos renovados con todos los diseños de techos
Filtrar por
Presupuesto
Ordenar por:Popular hoy
1 - 20 de 1936 fotos
Artículo 1 de 3
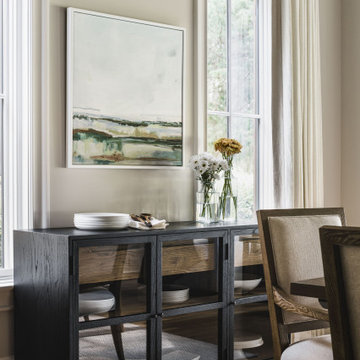
Dining room buffet table in Charlotte, NC complete with wood dining table and fabric and wood dining room chairs, wall art and custom window treatments.

Foto de comedor tradicional renovado grande cerrado con paredes grises, suelo de madera clara, suelo marrón, todas las chimeneas, marco de chimenea de madera, vigas vistas y boiserie

Foto de comedor clásico renovado de tamaño medio abierto con paredes beige, suelo de baldosas de porcelana, suelo blanco, bandeja y panelado

Modelo de comedor abovedado clásico renovado abierto con paredes blancas y suelo gris

Une cuisine avec le nouveau système box, complètement intégrée et dissimulée dans le séjour et une salle à manger.
Ejemplo de comedor de cocina clásico renovado grande sin chimenea con paredes beige, suelo de travertino, suelo beige, vigas vistas y cortinas
Ejemplo de comedor de cocina clásico renovado grande sin chimenea con paredes beige, suelo de travertino, suelo beige, vigas vistas y cortinas
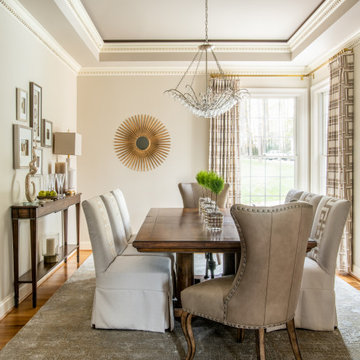
Modelo de comedor clásico renovado con paredes grises, suelo de madera en tonos medios, suelo marrón y bandeja

Custom Home in Dallas (Midway Hollow), Dallas
Modelo de comedor tradicional renovado grande cerrado con paredes grises, suelo marrón, bandeja, panelado y suelo de madera oscura
Modelo de comedor tradicional renovado grande cerrado con paredes grises, suelo marrón, bandeja, panelado y suelo de madera oscura
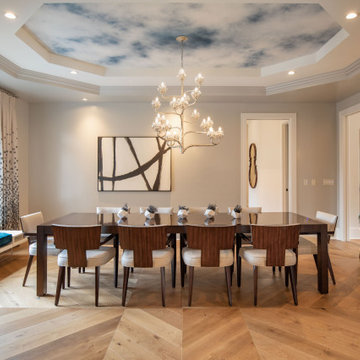
Imagen de comedor tradicional renovado con paredes grises, suelo de madera en tonos medios, suelo marrón, bandeja y papel pintado

Homestead Custom Cabinetry was used for this newly designed Buffet area. It beautifully matched the custom Live Dining Table
Modelo de comedor de cocina abovedado clásico renovado de tamaño medio sin chimenea con paredes grises, moqueta y suelo gris
Modelo de comedor de cocina abovedado clásico renovado de tamaño medio sin chimenea con paredes grises, moqueta y suelo gris

Large open-concept dining room featuring a black and gold chandelier, wood dining table, mid-century dining chairs, hardwood flooring, black windows, and shiplap walls.

Imagen de comedor tradicional renovado abierto con paredes blancas, suelo de madera en tonos medios, chimenea lineal, marco de chimenea de piedra, suelo marrón, madera y madera
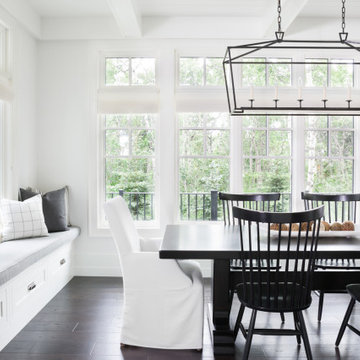
Diseño de comedor tradicional renovado con paredes blancas, suelo de madera oscura, suelo marrón y casetón
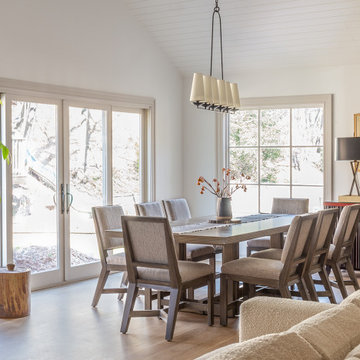
Modelo de comedor abovedado tradicional renovado con paredes blancas, suelo de madera clara y suelo beige

Diseño de comedor tradicional renovado cerrado con paredes blancas, suelo de madera clara, suelo beige, bandeja y madera
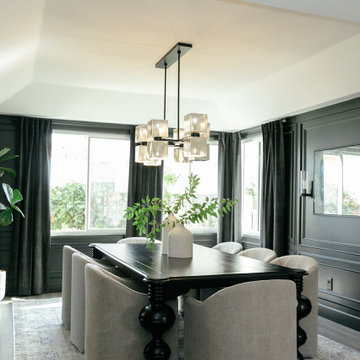
Foto de comedor clásico renovado cerrado con paredes grises, suelo gris y bandeja
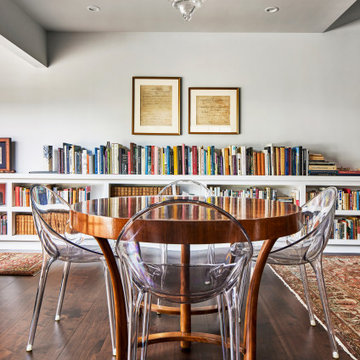
Dining Room is part of Great Room (including Kitchen and Living Room). Backyard deck is to left
Modelo de comedor blanco tradicional renovado de tamaño medio abierto sin chimenea con paredes blancas, suelo de madera en tonos medios, suelo marrón y vigas vistas
Modelo de comedor blanco tradicional renovado de tamaño medio abierto sin chimenea con paredes blancas, suelo de madera en tonos medios, suelo marrón y vigas vistas

This young family began working with us after struggling with their previous contractor. They were over budget and not achieving what they really needed with the addition they were proposing. Rather than extend the existing footprint of their house as had been suggested, we proposed completely changing the orientation of their separate kitchen, living room, dining room, and sunroom and opening it all up to an open floor plan. By changing the configuration of doors and windows to better suit the new layout and sight lines, we were able to improve the views of their beautiful backyard and increase the natural light allowed into the spaces. We raised the floor in the sunroom to allow for a level cohesive floor throughout the areas. Their extended kitchen now has a nice sitting area within the kitchen to allow for conversation with friends and family during meal prep and entertaining. The sitting area opens to a full dining room with built in buffet and hutch that functions as a serving station. Conscious thought was given that all “permanent” selections such as cabinetry and countertops were designed to suit the masses, with a splash of this homeowner’s individual style in the double herringbone soft gray tile of the backsplash, the mitred edge of the island countertop, and the mixture of metals in the plumbing and lighting fixtures. Careful consideration was given to the function of each cabinet and organization and storage was maximized. This family is now able to entertain their extended family with seating for 18 and not only enjoy entertaining in a space that feels open and inviting, but also enjoy sitting down as a family for the simple pleasure of supper together.

Ejemplo de comedor tradicional renovado grande cerrado sin chimenea con paredes blancas, suelo de madera clara, suelo beige y bandeja
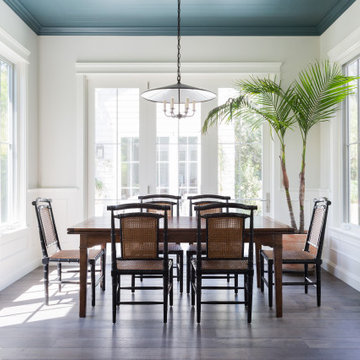
Ejemplo de comedor clásico renovado grande con paredes blancas, suelo de madera en tonos medios, suelo marrón y machihembrado
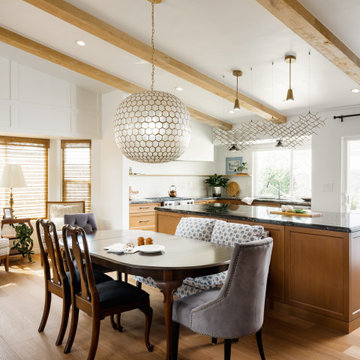
Opening up the kitchen to make a great room transformed this living room! Incorporating light wood floor, light wood cabinets, exposed beams gave us a stunning wood on wood design. Using the existing traditional furniture and adding clean lines turned this living space into a transitional open living space. Adding a large Serena & Lily chandelier and honeycomb island lighting gave this space the perfect impact. The large central island grounds the space and adds plenty of working counter space. Bring on the guests!
1.936 fotos de comedores clásicos renovados con todos los diseños de techos
1