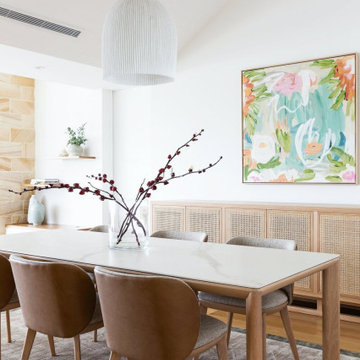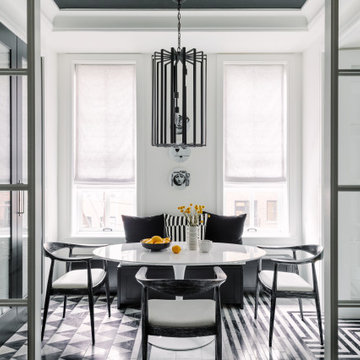2.542 fotos de comedores blancos con todos los diseños de techos
Filtrar por
Presupuesto
Ordenar por:Popular hoy
1 - 20 de 2542 fotos
Artículo 1 de 3

Modelo de comedor escandinavo de tamaño medio abierto con paredes blancas, suelo laminado, suelo marrón, vigas vistas y cuadros

Un gran ventanal aporta luz natural al espacio. El techo ayuda a zonificar el espacio y alberga lass rejillas de ventilación (sistema aerotermia). La zona donde se ubica el sofá y la televisión completa su iluminación gracias a un bañado de luz dimerizable instalado en ambas aparedes. Su techo muestra las bovedillas y bigas de madera origintales, todo ello pintado de blanco.
El techo correspondiente a la zona donde se encuentra la mesa comedor está resuelto en pladur, sensiblemente más bajo. La textura de las paredes origintales se convierte e unoa de las grandes protagonistas del espacio.

Foto de comedor tradicional renovado grande cerrado con paredes grises, suelo de madera clara, suelo marrón, todas las chimeneas, marco de chimenea de madera, vigas vistas y boiserie

Spacecrafting Photography
Foto de comedor tradicional extra grande abierto con paredes blancas, suelo de madera oscura, chimenea de doble cara, marco de chimenea de piedra, suelo marrón, casetón y boiserie
Foto de comedor tradicional extra grande abierto con paredes blancas, suelo de madera oscura, chimenea de doble cara, marco de chimenea de piedra, suelo marrón, casetón y boiserie

Bright and airy sophisticated dining room
Modelo de comedor abovedado actual de tamaño medio abierto con paredes blancas, suelo de madera clara, todas las chimeneas y marco de chimenea de baldosas y/o azulejos
Modelo de comedor abovedado actual de tamaño medio abierto con paredes blancas, suelo de madera clara, todas las chimeneas y marco de chimenea de baldosas y/o azulejos

Modelo de comedor abovedado clásico renovado abierto con paredes blancas y suelo gris

Modern Dining Room in an open floor plan, sits between the Living Room, Kitchen and Backyard Patio. The modern electric fireplace wall is finished in distressed grey plaster. Modern Dining Room Furniture in Black and white is paired with a sculptural glass chandelier. Floor to ceiling windows and modern sliding glass doors expand the living space to the outdoors.

Modern Dining Room in an open floor plan, sits between the Living Room, Kitchen and Backyard Patio. The modern electric fireplace wall is finished in distressed grey plaster. Modern Dining Room Furniture in Black and white is paired with a sculptural glass chandelier. Floor to ceiling windows and modern sliding glass doors expand the living space to the outdoors.

Diseño de comedor vintage grande abierto con suelo de madera clara, chimenea de doble cara, marco de chimenea de ladrillo y madera

Diseño de comedor de cocina costero sin chimenea con paredes blancas, suelo de madera clara y vigas vistas

Built in banquette seating in open style dining. Featuring beautiful pendant light and seat upholstery with decorative scatter cushions.
Diseño de comedor abovedado costero pequeño con con oficina, paredes blancas, suelo de madera clara, suelo marrón y machihembrado
Diseño de comedor abovedado costero pequeño con con oficina, paredes blancas, suelo de madera clara, suelo marrón y machihembrado

Nouveau Bungalow - Un - Designed + Built + Curated by Steven Allen Designs, LLC
Diseño de comedor de cocina ecléctico pequeño con suelo de cemento, suelo gris y machihembrado
Diseño de comedor de cocina ecléctico pequeño con suelo de cemento, suelo gris y machihembrado

Ejemplo de comedor nórdico pequeño abierto con paredes azules, suelo de madera clara, suelo beige, papel pintado y papel pintado

Imagen de comedor abovedado campestre de tamaño medio abierto con paredes blancas, suelo de madera oscura, chimeneas suspendidas, marco de chimenea de metal y suelo marrón

This 4,000-square foot home is located in the Silverstrand section of Hermosa Beach, known for its fabulous restaurants, walkability and beach access. Stylistically, it’s coastal-meets-traditional, complete with 4 bedrooms, 5.5 baths, a 3-stop elevator and a roof deck with amazing ocean views.
The client, an art collector, wanted bold color and unique aesthetic choices. In the living room, the built-in shelving is lined in luminescent mother of pearl. The dining area’s custom hand-blown chandelier was made locally and perfectly diffuses light. The client’s former granite-topped dining table didn’t fit the size and shape of the space, so we cut the granite and built a new base and frame around it.
The bedrooms are full of organic materials and personal touches, such as the light raffia wall-covering in the master bedroom and the fish-painted end table in a college-aged son’s room—a nod to his love of surfing.
Detail is always important, but especially to this client, so we searched for the perfect artisans to create one-of-a kind pieces. Several light fixtures were commissioned by an International glass artist. These include the white, layered glass pendants above the kitchen island, and the stained glass piece in the hallway, which glistens blues and greens through the window overlooking the front entrance of the home.
The overall feel of the house is peaceful but not complacent, full of tiny surprises and energizing pops of color.

Custom Home in Dallas (Midway Hollow), Dallas
Modelo de comedor tradicional renovado grande cerrado con paredes grises, suelo marrón, bandeja, panelado y suelo de madera oscura
Modelo de comedor tradicional renovado grande cerrado con paredes grises, suelo marrón, bandeja, panelado y suelo de madera oscura

This 1990's home, located in North Vancouver's Lynn Valley neighbourhood, had high ceilings and a great open plan layout but the decor was straight out of the 90's complete with sponge painted walls in dark earth tones. The owners, a young professional couple, enlisted our help to take it from dated and dreary to modern and bright. We started by removing details like chair rails and crown mouldings, that did not suit the modern architectural lines of the home. We replaced the heavily worn wood floors with a new high end, light coloured, wood-look laminate that will withstand the wear and tear from their two energetic golden retrievers. Since the main living space is completely open plan it was important that we work with simple consistent finishes for a clean modern look. The all white kitchen features flat doors with minimal hardware and a solid surface marble-look countertop and backsplash. We modernized all of the lighting and updated the bathrooms and master bedroom as well. The only departure from our clean modern scheme is found in the dressing room where the client was looking for a more dressed up feminine feel but we kept a thread of grey consistent even in this more vivid colour scheme. This transformation, featuring the clients' gorgeous original artwork and new custom designed furnishings is admittedly one of our favourite projects to date!
2.542 fotos de comedores blancos con todos los diseños de techos
1


