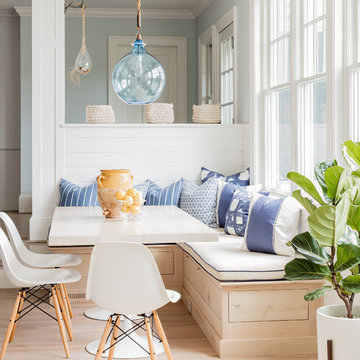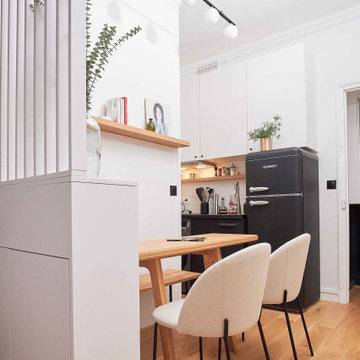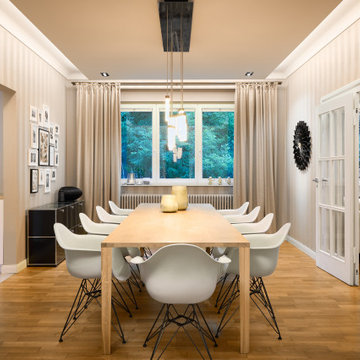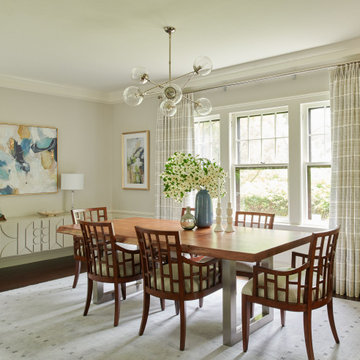3.976 fotos de comedores abiertos con todos los tratamientos de pared
Filtrar por
Presupuesto
Ordenar por:Popular hoy
1 - 20 de 3976 fotos
Artículo 1 de 3

Ejemplo de comedor mediterráneo pequeño abierto con paredes blancas, suelo laminado, suelo marrón, papel pintado y cuadros

Diseño de comedor actual abierto con paredes blancas, suelo de madera en tonos medios, suelo marrón y madera

Imagen de comedor contemporáneo de tamaño medio abierto con suelo de madera clara, chimenea de esquina, boiserie y cortinas

Large open-concept dining room featuring a black and gold chandelier, wood dining table, mid-century dining chairs, hardwood flooring, black windows, and shiplap walls.

Sala da pranzo: sulla destra ribassamento soffitto per zona ingresso e scala che porta al piano superiore: pareti verdi e marmo verde alpi a pavimento. Frontalmente la zona pranzo con armadio in legno noce canaletto cannettato. Pavimento in parquet rovere naturale posato a spina ungherese. Mobile a destra sempre in noce con rivestimento in marmo marquinia e camino.
A sinistra porte scorrevoli per accedere a diverse camere oltre che da corridoio

Imagen de comedor tradicional grande abierto con paredes verdes, suelo de madera en tonos medios, todas las chimeneas, marco de chimenea de piedra, suelo marrón, vigas vistas y panelado

Liadesign
Imagen de comedor blanco contemporáneo grande abierto con paredes grises, suelo de madera clara y papel pintado
Imagen de comedor blanco contemporáneo grande abierto con paredes grises, suelo de madera clara y papel pintado

Imagen de comedor tradicional renovado abierto con paredes blancas, suelo de madera en tonos medios, chimenea lineal, marco de chimenea de piedra, suelo marrón, madera y madera

Coastal breakfast nook in organic hues and blue fabrics to create a laid back beach vibe.
Modelo de comedor marinero abierto con paredes azules, suelo de madera clara y machihembrado
Modelo de comedor marinero abierto con paredes azules, suelo de madera clara y machihembrado

Ici l'espace repas fait aussi office de bureau! la table console se déplie en largeur et peut ainsi recevoir jusqu'à 6 convives mais également être utilisée comme bureau confortable pour l'étudiante qui occupe les lieux. La pièce de vie est séparée de l'espace nuit par un ensemble de menuiseries sur mesure avec côté nuit, un meuble chaussure positionné en support du claustra de séparation

Modern Dining Room in an open floor plan, sits between the Living Room, Kitchen and Outdoor Patio. The modern electric fireplace wall is finished in distressed grey plaster. Modern Dining Room Furniture in Black and white is paired with a sculptural glass chandelier.

Modelo de comedor gris tradicional grande abierto con paredes grises, suelo de madera en tonos medios, suelo marrón y papel pintado

Imagen de comedor retro de tamaño medio abierto con paredes blancas, suelo de madera clara, suelo marrón, machihembrado y ladrillo

Modelo de comedor abovedado y blanco marinero abierto sin chimenea con paredes blancas, suelo de madera en tonos medios, suelo marrón, machihembrado y machihembrado

This young family began working with us after struggling with their previous contractor. They were over budget and not achieving what they really needed with the addition they were proposing. Rather than extend the existing footprint of their house as had been suggested, we proposed completely changing the orientation of their separate kitchen, living room, dining room, and sunroom and opening it all up to an open floor plan. By changing the configuration of doors and windows to better suit the new layout and sight lines, we were able to improve the views of their beautiful backyard and increase the natural light allowed into the spaces. We raised the floor in the sunroom to allow for a level cohesive floor throughout the areas. Their extended kitchen now has a nice sitting area within the kitchen to allow for conversation with friends and family during meal prep and entertaining. The sitting area opens to a full dining room with built in buffet and hutch that functions as a serving station. Conscious thought was given that all “permanent” selections such as cabinetry and countertops were designed to suit the masses, with a splash of this homeowner’s individual style in the double herringbone soft gray tile of the backsplash, the mitred edge of the island countertop, and the mixture of metals in the plumbing and lighting fixtures. Careful consideration was given to the function of each cabinet and organization and storage was maximized. This family is now able to entertain their extended family with seating for 18 and not only enjoy entertaining in a space that feels open and inviting, but also enjoy sitting down as a family for the simple pleasure of supper together.

Dining Room
Website: www.tektoniksarchitgects.com
Instagram: www.instagram.com/tektoniks_architects
Ejemplo de comedor clásico renovado grande abierto con paredes beige, suelo de madera en tonos medios, suelo marrón, casetón y boiserie
Ejemplo de comedor clásico renovado grande abierto con paredes beige, suelo de madera en tonos medios, suelo marrón, casetón y boiserie

In lieu of a formal dining room, our clients kept the dining area casual. A painted built-in bench, with custom upholstery runs along the white washed cypress wall. Custom lights by interior designer Joel Mozersky.

Open plan, spacious living. Honoring 1920’s architecture with a collected look.
Modelo de comedor tradicional renovado abierto con suelo de madera oscura, suelo marrón, paredes grises y boiserie
Modelo de comedor tradicional renovado abierto con suelo de madera oscura, suelo marrón, paredes grises y boiserie

Rénovation du Restaurant Les Jardins de Voltaire - La Garenne-Colombes
Modelo de comedor minimalista de tamaño medio abierto sin chimenea con paredes rosas, suelo de baldosas de cerámica, suelo gris y papel pintado
Modelo de comedor minimalista de tamaño medio abierto sin chimenea con paredes rosas, suelo de baldosas de cerámica, suelo gris y papel pintado

Modelo de comedor de estilo zen pequeño abierto con suelo de madera clara y panelado
3.976 fotos de comedores abiertos con todos los tratamientos de pared
1