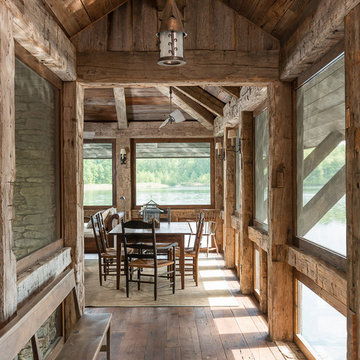656 fotos de comedores rústicos
Filtrar por
Presupuesto
Ordenar por:Popular hoy
141 - 160 de 656 fotos
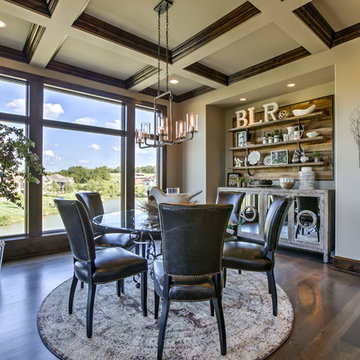
B.L. Rieke Custom Homes’s new Ashlynne model home, winner of the KCHBA's "Pick of the Parade" and "Distinctive Plan & Design" awards, is a prime example of innovative design that blends the comfort of a traditional home with the flair of modern finishes. Overall, this stylish yet functional luxury home was made possible by the combined talents and hard work of the B.L. Rieke Design Team and their suppliers and subcontractors.
(Photo by Amoura Productions)
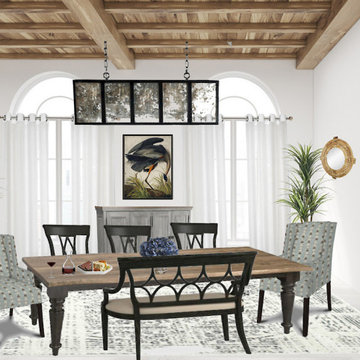
The design plan for this exquisite lake home was inspired by classic Savannah Coastal style. Custom design and decor boards created for each project help give our clients a realistic view of how their home's spaces will look.

Ejemplo de comedor rural grande abierto con paredes multicolor, suelo de madera en tonos medios, chimeneas suspendidas, marco de chimenea de piedra, suelo marrón, madera y madera
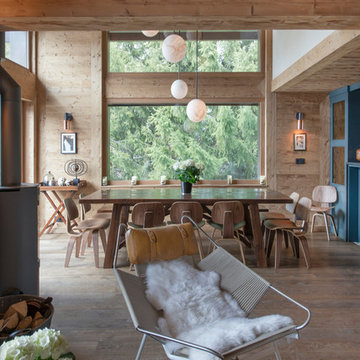
Nicolas Karadimos
Imagen de comedor rural grande abierto con paredes azules, suelo de madera oscura, estufa de leña, marco de chimenea de metal y suelo marrón
Imagen de comedor rural grande abierto con paredes azules, suelo de madera oscura, estufa de leña, marco de chimenea de metal y suelo marrón
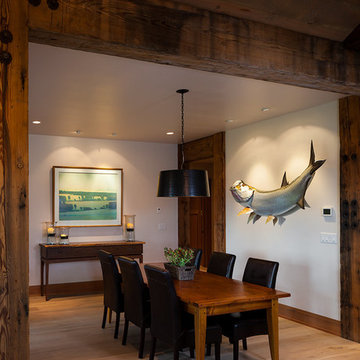
Modelo de comedor de cocina rústico grande sin chimenea con paredes blancas y suelo de madera clara
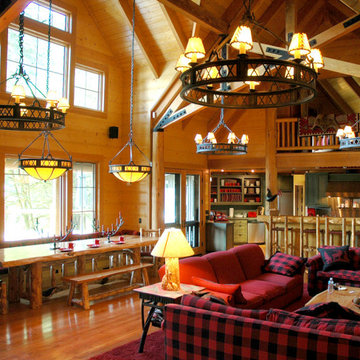
Great Room with dining in bay looking out to lake. All-pine interior (no sheetrock in the project). Log furniture (table, benches and stairs) built on site by a log-design specialist.
Kitchen shown beyond with clean-up area to left, kids seating area above.
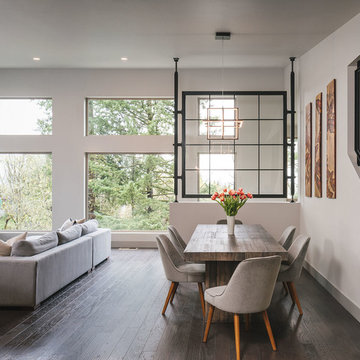
Imagen de comedor de cocina rústico de tamaño medio con paredes blancas, suelo de madera oscura y suelo marrón
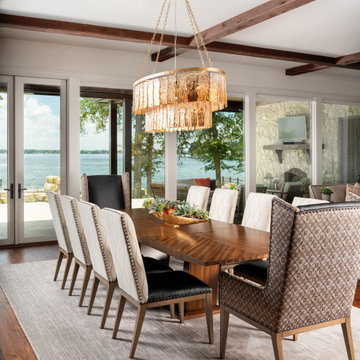
Modelo de comedor rústico grande abierto con paredes beige, suelo de madera oscura, todas las chimeneas, marco de chimenea de piedra, suelo marrón y vigas vistas
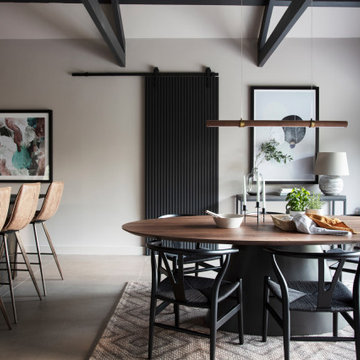
This rural cottage in Northumberland was in need of a total overhaul, and thats exactly what it got! Ceilings removed, beams brought to life, stone exposed, log burner added, feature walls made, floors replaced, extensions built......you name it, we did it!
What a result! This is a modern contemporary space with all the rustic charm you'd expect from a rural holiday let in the beautiful Northumberland countryside. Book In now here: https://www.bridgecottagenorthumberland.co.uk/?fbclid=IwAR1tpc6VorzrLsGJtAV8fEjlh58UcsMXMGVIy1WcwFUtT0MYNJLPnzTMq0w
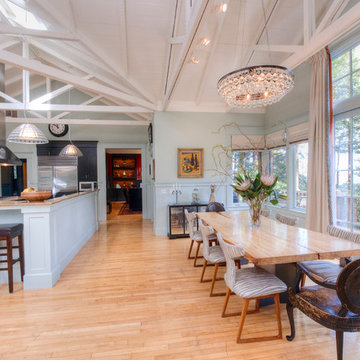
A very rare opportunity presents itself in the offering of this Mill Valley estate covering 1.86 acres in the Redwoods. The property, formerly known as the Swiss Hiking Club lodge, has now been transformed. It has been exquisitely remodeled throughout, down to the very last detail. The property consists of five buildings: The Main House; the Cottage/Office; a Studio/Office; a Chalet Guest House; and an Accessory, two-room building for food and glassware storage. There are also two double-car garages. Nestled amongst the redwoods this elevated property offers privacy and serves as a sanctuary for friends and family. The old world charm of the entire estate combines with luxurious modern comforts to create a peaceful and relaxed atmosphere. The property contains the perfect combination of inside and outside spaces with gardens, sunny lawns, a fire pit, and wraparound decks on the Main House complete with a redwood hot tub. After you ride up the state of the art tram from the street and enter the front door you are struck by the voluminous ceilings and spacious floor plans which offer relaxing and impressive entertaining spaces. The impeccably renovated estate has elegance and charm which creates a quality of life that stands apart in this lovely Mill Valley community. The Dipsea Stairs are easily accessed from the house affording a romantic walk to downtown Mill Valley. You can enjoy the myriad hiking and biking trails of Mt. Tamalpais literally from your doorstep.
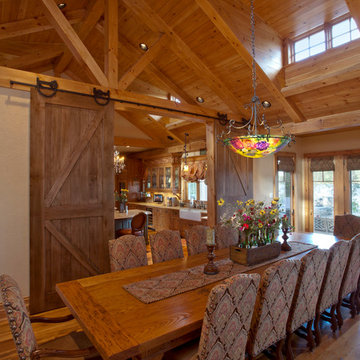
Twelve seat dining room with view into the kitchen through sliding barn doors.
Ejemplo de comedor de cocina rústico extra grande sin chimenea con paredes marrones y suelo de madera en tonos medios
Ejemplo de comedor de cocina rústico extra grande sin chimenea con paredes marrones y suelo de madera en tonos medios
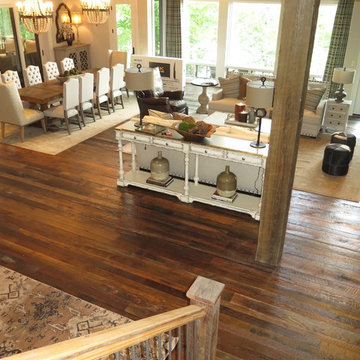
This two story room keep the guest flowing with the dining and family room being one open space. The disappearing sliding glass doors open onto the beautiful porch, for gorgeous mountain views.
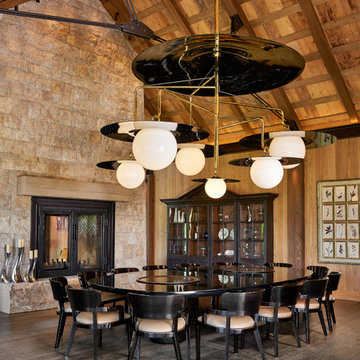
Ejemplo de comedor rústico grande abierto con chimenea de doble cara, suelo de madera oscura y suelo marrón
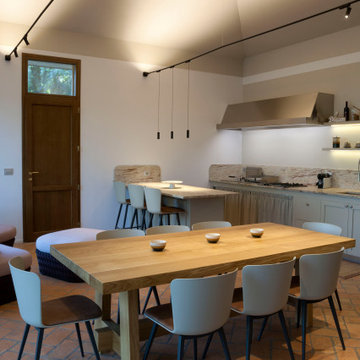
Zona open space cucina, sala da pranzo e salotto situata in una dependance in stile country moderno. Un ambiente dalle linee pulite e ricercate al tempo stesso familiare e accogliente.
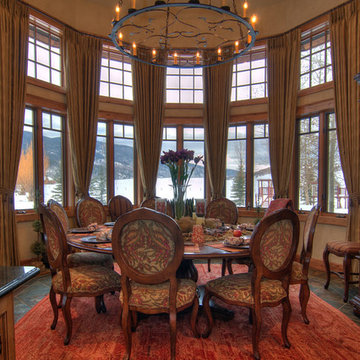
Formal Dining Space
Imagen de comedor rústico grande cerrado sin chimenea con paredes marrones y suelo de pizarra
Imagen de comedor rústico grande cerrado sin chimenea con paredes marrones y suelo de pizarra
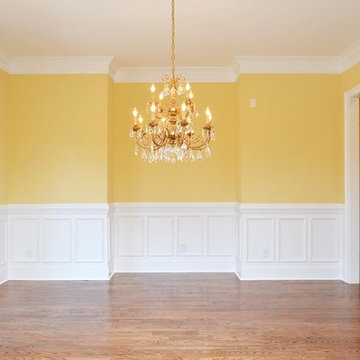
Dwight Myers Real Estate Photography
Imagen de comedor rural grande cerrado sin chimenea con paredes amarillas y suelo de madera en tonos medios
Imagen de comedor rural grande cerrado sin chimenea con paredes amarillas y suelo de madera en tonos medios
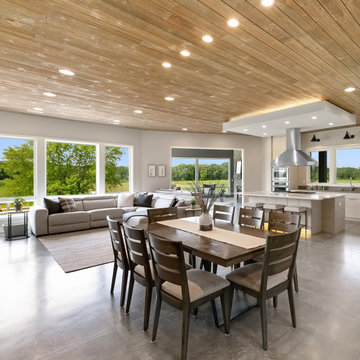
Diseño de comedor de cocina rústico grande con paredes beige, suelo de cemento, suelo beige y madera
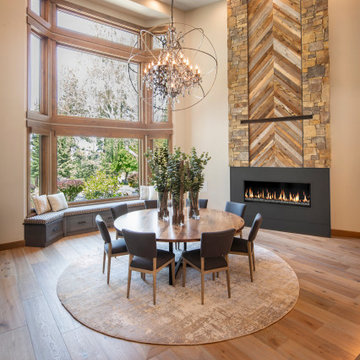
Dining room: new engineered wood floor, lighting detail on stairs, semi-custom buffet with custom live edge black walnut top, semi-custom window bench seat with upholstered cushion and pillows, two-story fireplace with metal, stone and chevron wood facade, one-of-a-kind sculpture and oversized orb chandelier
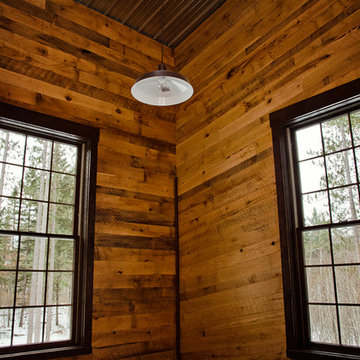
Perfectly simple and perfectly industrial light fixtures compliment the dining area perfectly -- not too big, not too small, just enough to keep things lit without blocking the lakefront view.
656 fotos de comedores rústicos
8
