1.612 fotos de comedores rústicos
Filtrar por
Presupuesto
Ordenar por:Popular hoy
61 - 80 de 1612 fotos
Artículo 1 de 3
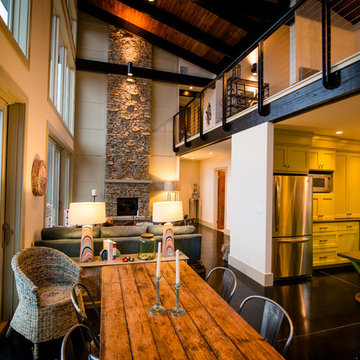
Stephen Ironside
Foto de comedor rural grande abierto con paredes beige, suelo negro, suelo de cemento, todas las chimeneas y marco de chimenea de piedra
Foto de comedor rural grande abierto con paredes beige, suelo negro, suelo de cemento, todas las chimeneas y marco de chimenea de piedra
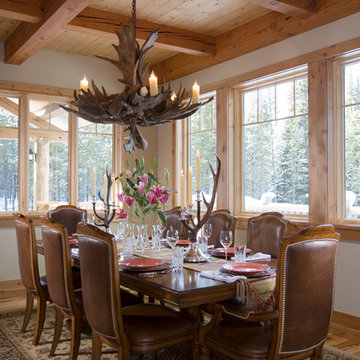
With enormous rectangular beams and round log posts, the Spanish Peaks House is a spectacular study in contrasts. Even the exterior—with horizontal log slab siding and vertical wood paneling—mixes textures and styles beautifully. An outdoor rock fireplace, built-in stone grill and ample seating enable the owners to make the most of the mountain-top setting.
Inside, the owners relied on Blue Ribbon Builders to capture the natural feel of the home’s surroundings. A massive boulder makes up the hearth in the great room, and provides ideal fireside seating. A custom-made stone replica of Lone Peak is the backsplash in a distinctive powder room; and a giant slab of granite adds the finishing touch to the home’s enviable wood, tile and granite kitchen. In the daylight basement, brushed concrete flooring adds both texture and durability.
Roger Wade
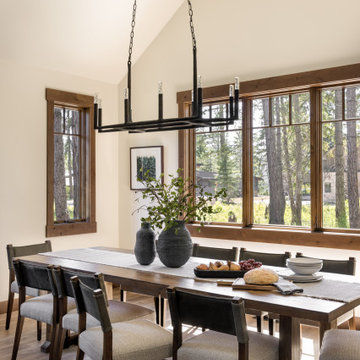
This Pacific Northwest home was designed with a modern aesthetic. We gathered inspiration from nature with elements like beautiful wood cabinets and architectural details, a stone fireplace, and natural quartzite countertops.
---
Project designed by Michelle Yorke Interior Design Firm in Bellevue. Serving Redmond, Sammamish, Issaquah, Mercer Island, Kirkland, Medina, Clyde Hill, and Seattle.
For more about Michelle Yorke, see here: https://michelleyorkedesign.com/
To learn more about this project, see here: https://michelleyorkedesign.com/project/interior-designer-cle-elum-wa/
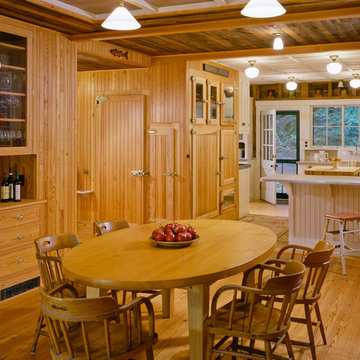
Brian Vanden Brink
Diseño de comedor de cocina rural de tamaño medio con suelo de madera en tonos medios
Diseño de comedor de cocina rural de tamaño medio con suelo de madera en tonos medios
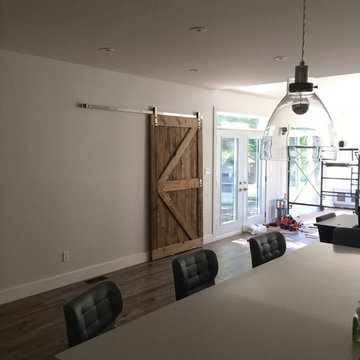
Modelo de comedor de cocina rural de tamaño medio sin chimenea con paredes blancas, suelo de madera clara y suelo marrón
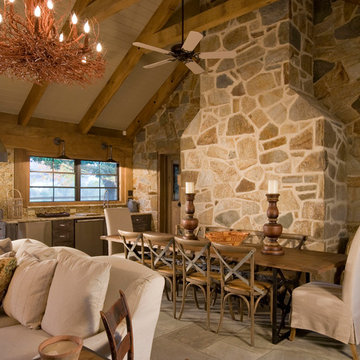
Photographer: Geoffrey Hodgdon
Modelo de comedor rústico grande abierto sin chimenea con paredes beige, suelo de travertino y suelo beige
Modelo de comedor rústico grande abierto sin chimenea con paredes beige, suelo de travertino y suelo beige

This project's final result exceeded even our vision for the space! This kitchen is part of a stunning traditional log home in Evergreen, CO. The original kitchen had some unique touches, but was dated and not a true reflection of our client. The existing kitchen felt dark despite an amazing amount of natural light, and the colors and textures of the cabinetry felt heavy and expired. The client wanted to keep with the traditional rustic aesthetic that is present throughout the rest of the home, but wanted a much brighter space and slightly more elegant appeal. Our scope included upgrades to just about everything: new semi-custom cabinetry, new quartz countertops, new paint, new light fixtures, new backsplash tile, and even a custom flue over the range. We kept the original flooring in tact, retained the original copper range hood, and maintained the same layout while optimizing light and function. The space is made brighter by a light cream primary cabinetry color, and additional feature lighting everywhere including in cabinets, under cabinets, and in toe kicks. The new kitchen island is made of knotty alder cabinetry and topped by Cambria quartz in Oakmoor. The dining table shares this same style of quartz and is surrounded by custom upholstered benches in Kravet's Cowhide suede. We introduced a new dramatic antler chandelier at the end of the island as well as Restoration Hardware accent lighting over the dining area and sconce lighting over the sink area open shelves. We utilized composite sinks in both the primary and bar locations, and accented these with farmhouse style bronze faucets. Stacked stone covers the backsplash, and a handmade elk mosaic adorns the space above the range for a custom look that is hard to ignore. We finished the space with a light copper paint color to add extra warmth and finished cabinetry with rustic bronze hardware. This project is breathtaking and we are so thrilled our client can enjoy this kitchen for many years to come!
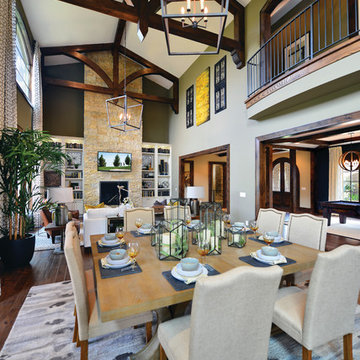
Diseño de comedor rural grande abierto con paredes verdes, suelo de madera en tonos medios, todas las chimeneas y marco de chimenea de piedra
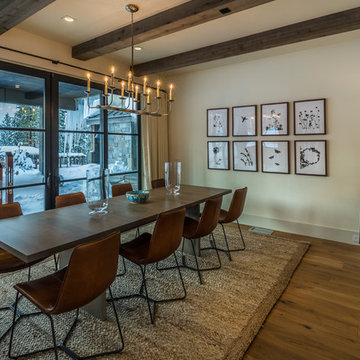
Photo of Dining Room with floor-to-ceiling glass looking out to the rear yard. Photo by Martis Camp Sales (Paul Hamill)
Diseño de comedor rústico de tamaño medio abierto sin chimenea con paredes beige, suelo de madera en tonos medios y suelo marrón
Diseño de comedor rústico de tamaño medio abierto sin chimenea con paredes beige, suelo de madera en tonos medios y suelo marrón
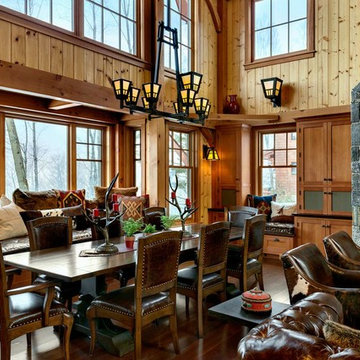
This three-story vacation home for a family of ski enthusiasts features 5 bedrooms and a six-bed bunk room, 5 1/2 bathrooms, kitchen, dining room, great room, 2 wet bars, great room, exercise room, basement game room, office, mud room, ski work room, decks, stone patio with sunken hot tub, garage, and elevator.
The home sits into an extremely steep, half-acre lot that shares a property line with a ski resort and allows for ski-in, ski-out access to the mountain’s 61 trails. This unique location and challenging terrain informed the home’s siting, footprint, program, design, interior design, finishes, and custom made furniture.
Credit: Samyn-D'Elia Architects
Project designed by Franconia interior designer Randy Trainor. She also serves the New Hampshire Ski Country, Lake Regions and Coast, including Lincoln, North Conway, and Bartlett.
For more about Randy Trainor, click here: https://crtinteriors.com/
To learn more about this project, click here: https://crtinteriors.com/ski-country-chic/
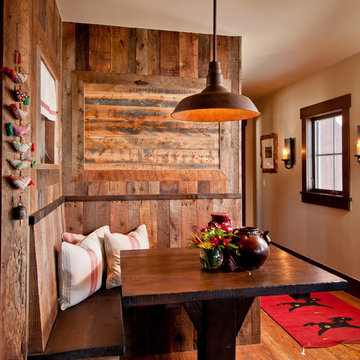
Overlooking of the surrounding meadows of the historic C Lazy U Ranch, this single family residence was carefully sited on a sloping site to maximize spectacular views of Willow Creek Resevoir and the Indian Peaks mountain range. The project was designed to fulfill budgetary and time frame constraints while addressing the client’s goal of creating a home that would become the backdrop for a very active and growing family for generations to come. In terms of style, the owners were drawn to more traditional materials and intimate spaces of associated with a cabin scale structure.

This 1960s split-level has a new Family Room addition in front of the existing home, with a total gut remodel of the existing Kitchen/Living/Dining spaces. The spacious Kitchen boasts a generous curved stone-clad island and plenty of custom cabinetry. The Kitchen opens to a large eat-in Dining Room, with a walk-around stone double-sided fireplace between Dining and the new Family room. The stone accent at the island, gorgeous stained wood cabinetry, and wood trim highlight the rustic charm of this home.
Photography by Kmiecik Imagery.
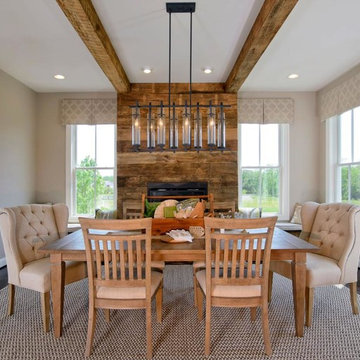
Modelo de comedor rural grande cerrado con paredes beige, suelo de madera en tonos medios, todas las chimeneas y marco de chimenea de madera

Ejemplo de comedor rural pequeño con paredes marrones, estufa de leña, marco de chimenea de metal y suelo azul
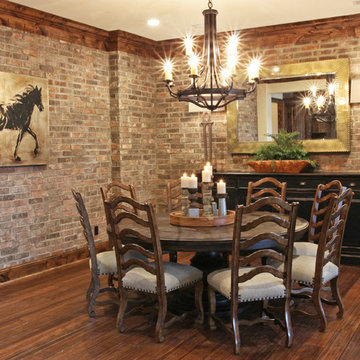
Modelo de comedor rural de tamaño medio abierto sin chimenea con paredes marrones, suelo de madera oscura y suelo marrón
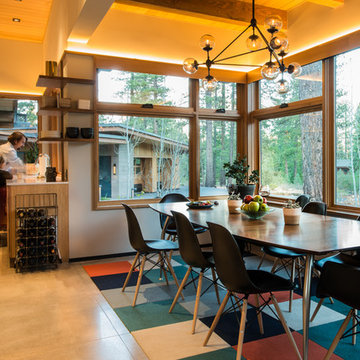
Modelo de comedor rústico de tamaño medio abierto sin chimenea con paredes beige y suelo de cemento
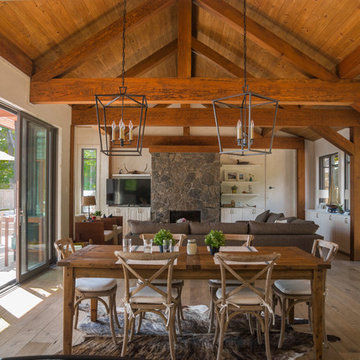
Window & Door Dealers
Contact: Angelo & Paul DeCola
Location: 41-D Commerce Park Drive
Unit D
Barrie, Ontario L4N 8X1
Canada
Foto de comedor rústico de tamaño medio abierto con paredes blancas, suelo de madera en tonos medios, todas las chimeneas, marco de chimenea de piedra y suelo marrón
Foto de comedor rústico de tamaño medio abierto con paredes blancas, suelo de madera en tonos medios, todas las chimeneas, marco de chimenea de piedra y suelo marrón
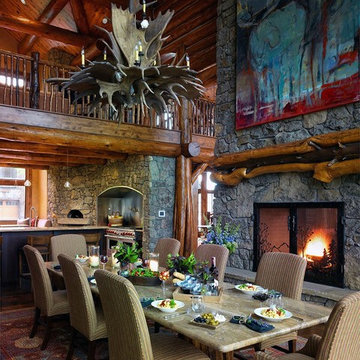
Imagen de comedor de cocina rústico grande con todas las chimeneas, paredes marrones, suelo de madera oscura, marco de chimenea de piedra y suelo marrón
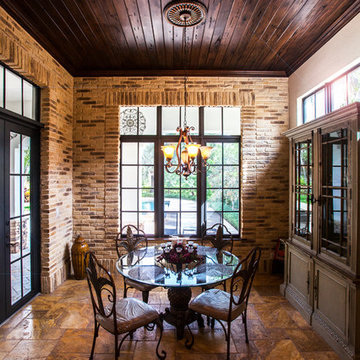
Yale Gurney Photography
Modelo de comedor rural de tamaño medio con suelo de baldosas de cerámica
Modelo de comedor rural de tamaño medio con suelo de baldosas de cerámica
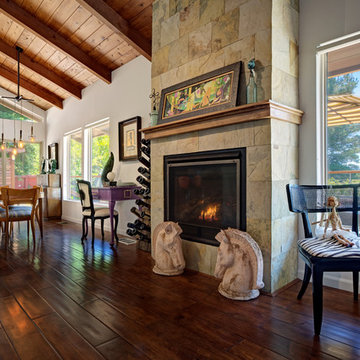
Mitchell Shenker
Modelo de comedor rural grande abierto con paredes blancas, suelo de madera oscura, todas las chimeneas, marco de chimenea de piedra y suelo marrón
Modelo de comedor rural grande abierto con paredes blancas, suelo de madera oscura, todas las chimeneas, marco de chimenea de piedra y suelo marrón
1.612 fotos de comedores rústicos
4