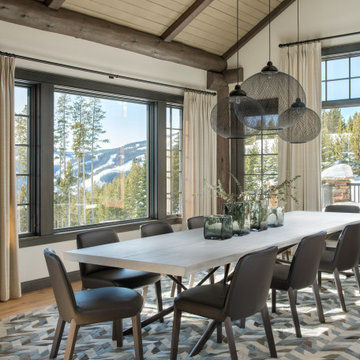1.610 fotos de comedores rústicos

Ejemplo de comedor rural pequeño con paredes marrones, estufa de leña, marco de chimenea de metal y suelo azul
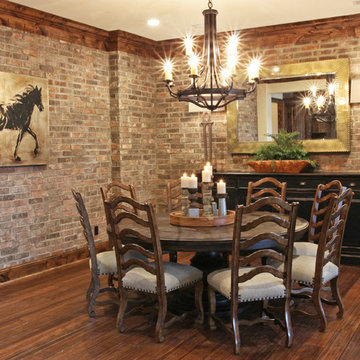
Modelo de comedor rural de tamaño medio abierto sin chimenea con paredes marrones, suelo de madera oscura y suelo marrón
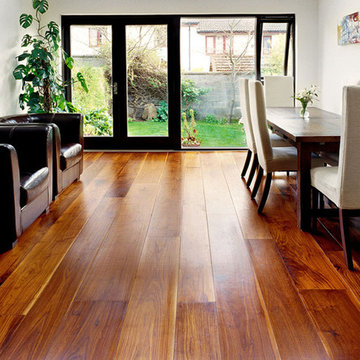
Imagen de comedor rural de tamaño medio cerrado con paredes blancas y suelo de madera en tonos medios
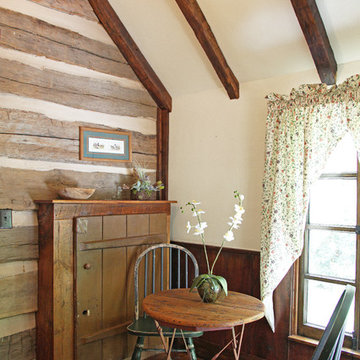
This MossCreek custom designed family retreat features several historically authentic and preserved log cabins that were used as the basis for the design of several individual homes. MossCreek worked closely with the client to develop unique new structures with period-correct details from a remarkable collection of antique homes, all of which were disassembled, moved, and then reassembled at the project site. This project is an excellent example of MossCreek's ability to incorporate the past in to a new home for the ages. Photo by Erwin Loveland
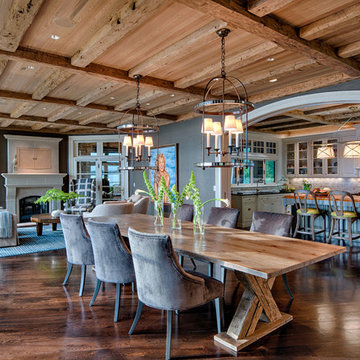
Steinberger Photography
Foto de comedor rural de tamaño medio abierto con paredes grises, suelo de madera oscura, todas las chimeneas, marco de chimenea de yeso y suelo marrón
Foto de comedor rural de tamaño medio abierto con paredes grises, suelo de madera oscura, todas las chimeneas, marco de chimenea de yeso y suelo marrón
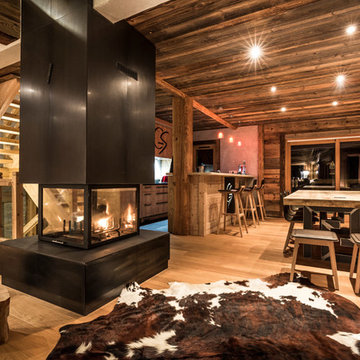
Modelo de comedor rústico grande abierto con suelo de madera en tonos medios, chimenea de doble cara y marco de chimenea de metal
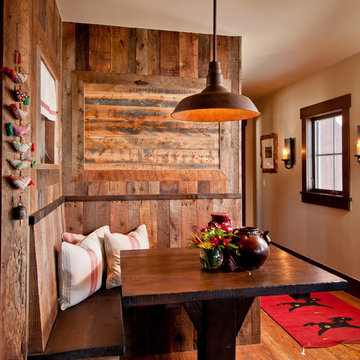
Overlooking of the surrounding meadows of the historic C Lazy U Ranch, this single family residence was carefully sited on a sloping site to maximize spectacular views of Willow Creek Resevoir and the Indian Peaks mountain range. The project was designed to fulfill budgetary and time frame constraints while addressing the client’s goal of creating a home that would become the backdrop for a very active and growing family for generations to come. In terms of style, the owners were drawn to more traditional materials and intimate spaces of associated with a cabin scale structure.
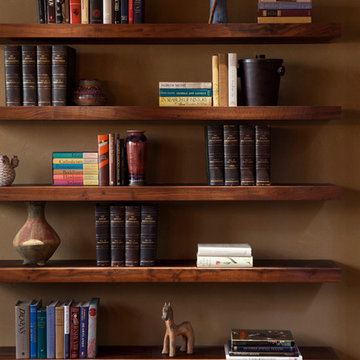
ASID Design Excellence First Place Residential – Best Individual Room (Traditional)
This dining room was created by Michael Merrill Design Studio from a space originally intended to serve as both living room and dining room - both "formal" in style. Our client loved the idea of having one gracious and warm space based on a Santa Fe aesthetic.
Photos © Paul Dyer Photography
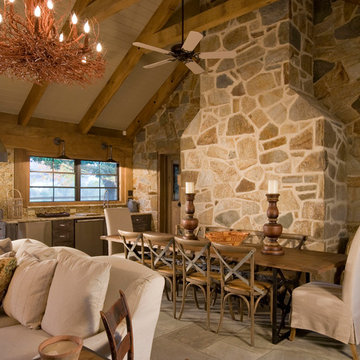
Photographer: Geoffrey Hodgdon
Modelo de comedor rústico grande abierto sin chimenea con paredes beige, suelo de travertino y suelo beige
Modelo de comedor rústico grande abierto sin chimenea con paredes beige, suelo de travertino y suelo beige
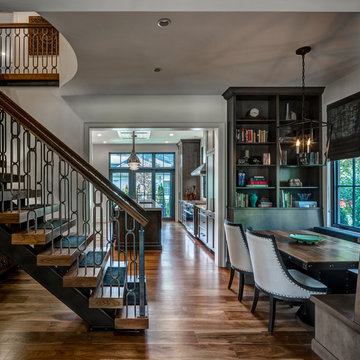
Maconochie
Ejemplo de comedor rural de tamaño medio cerrado sin chimenea con paredes beige, suelo de madera oscura y suelo marrón
Ejemplo de comedor rural de tamaño medio cerrado sin chimenea con paredes beige, suelo de madera oscura y suelo marrón
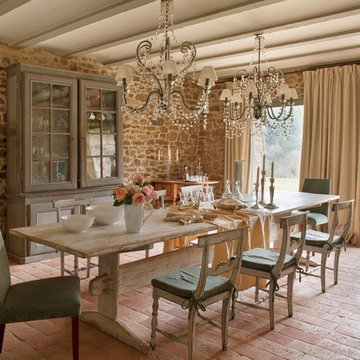
Modelo de comedor rústico de tamaño medio abierto sin chimenea con suelo de ladrillo y paredes beige

Modern farmhouse dining room with rustic, natural elements. Casual yet refined, with fresh and eclectic accents. Natural wood, white oak flooring.
Imagen de comedor rural cerrado con paredes grises, suelo de madera clara, vigas vistas y boiserie
Imagen de comedor rural cerrado con paredes grises, suelo de madera clara, vigas vistas y boiserie
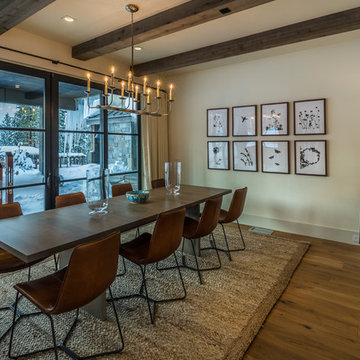
Photo of Dining Room with floor-to-ceiling glass looking out to the rear yard. Photo by Martis Camp Sales (Paul Hamill)
Diseño de comedor rústico de tamaño medio abierto sin chimenea con paredes beige, suelo de madera en tonos medios y suelo marrón
Diseño de comedor rústico de tamaño medio abierto sin chimenea con paredes beige, suelo de madera en tonos medios y suelo marrón
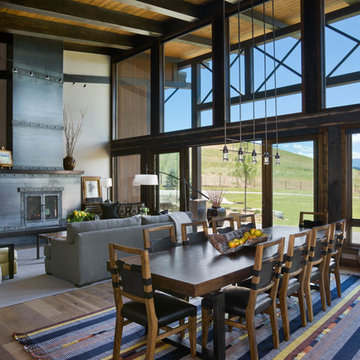
Ejemplo de comedor rústico grande abierto con suelo de madera en tonos medios
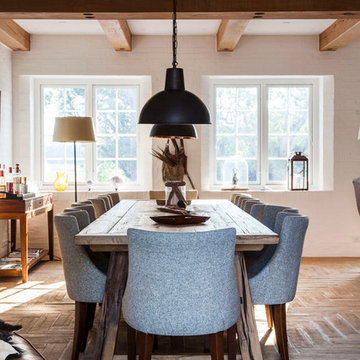
Foto de comedor rural de tamaño medio cerrado con paredes blancas y suelo de ladrillo
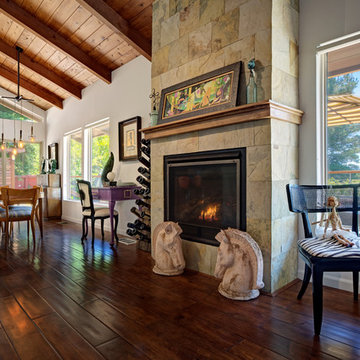
Mitchell Shenker
Modelo de comedor rural grande abierto con paredes blancas, suelo de madera oscura, todas las chimeneas, marco de chimenea de piedra y suelo marrón
Modelo de comedor rural grande abierto con paredes blancas, suelo de madera oscura, todas las chimeneas, marco de chimenea de piedra y suelo marrón
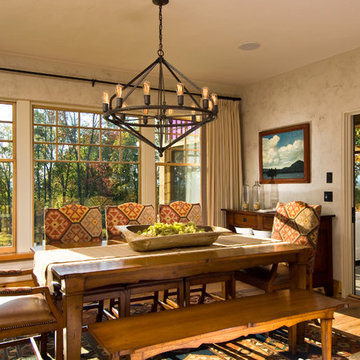
A European-California influenced Custom Home sits on a hill side with an incredible sunset view of Saratoga Lake. This exterior is finished with reclaimed Cypress, Stucco and Stone. While inside, the gourmet kitchen, dining and living areas, custom office/lounge and Witt designed and built yoga studio create a perfect space for entertaining and relaxation. Nestle in the sun soaked veranda or unwind in the spa-like master bath; this home has it all. Photos by Randall Perry Photography.

A new engineered hard wood floor was installed throughout the home along with new lighting (recessed LED lights behind the log beams in the ceiling). Steel metal flat bar was installed around the perimeter of the loft.
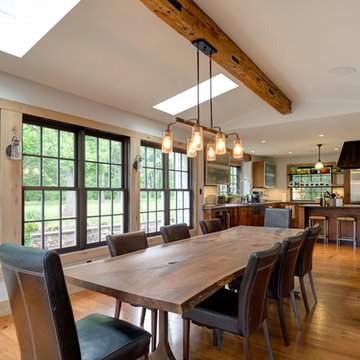
Photographer: Thomas Robert Clark
Ejemplo de comedor rústico de tamaño medio cerrado con paredes blancas, suelo de madera en tonos medios y suelo marrón
Ejemplo de comedor rústico de tamaño medio cerrado con paredes blancas, suelo de madera en tonos medios y suelo marrón
1.610 fotos de comedores rústicos
1
