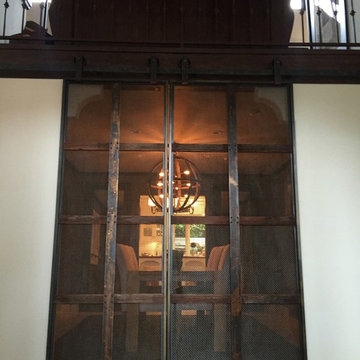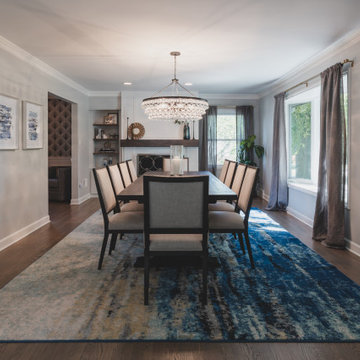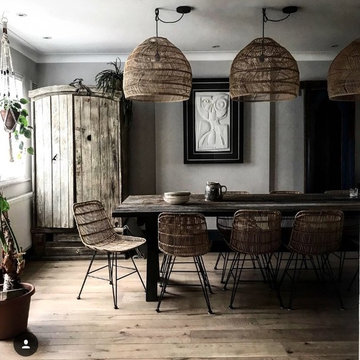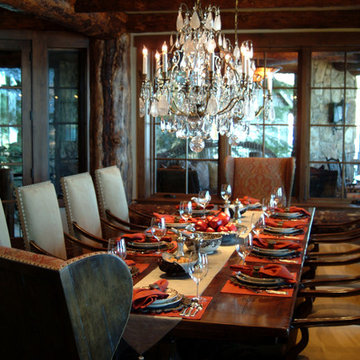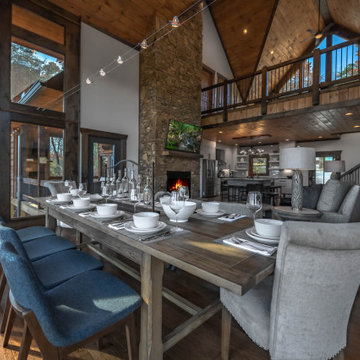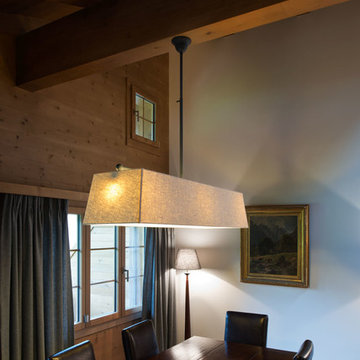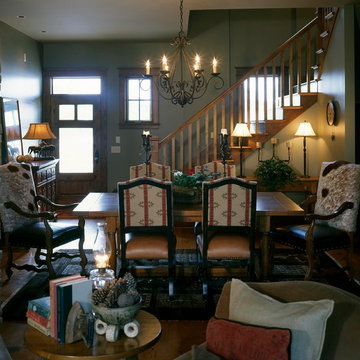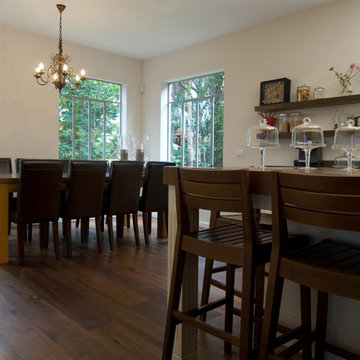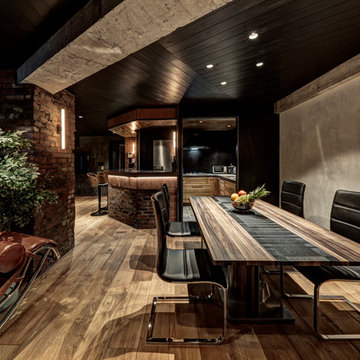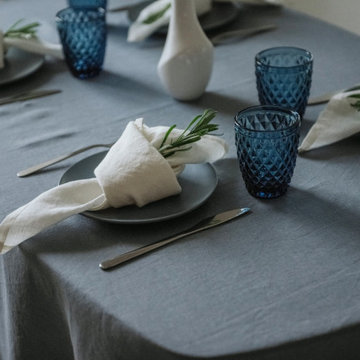1.089 fotos de comedores rústicos negros
Filtrar por
Presupuesto
Ordenar por:Popular hoy
141 - 160 de 1089 fotos
Artículo 1 de 3
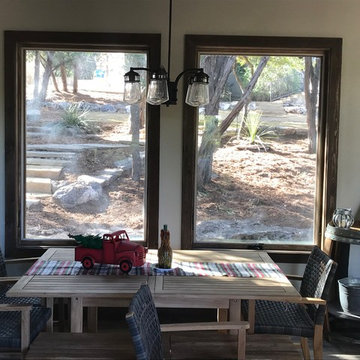
Small dining adjacent to kitchenette with awning windows. The original slab was 15'x60' for a batting cage.
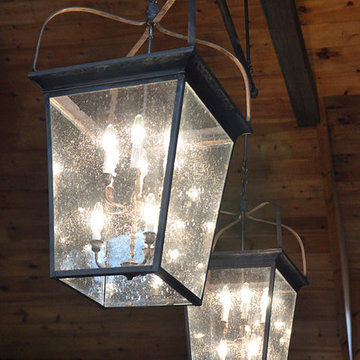
Custom Heritage Cage Lantern, Product H2748G. Two lanterns suspended on a 6' dark brass rod with two 20"W x 40"H Heritage cage lanterns in dark copper with clear-seedy glass, 9 lights.
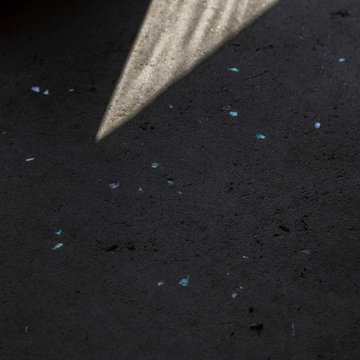
ワークショップなどで創り上げた三和土土間。その表面には真珠栽培で不用になったアコヤ貝のかけらを散りばめています。
Imagen de comedor beige rural grande sin chimenea con paredes marrones, suelo de madera en tonos medios, suelo beige, vigas vistas y madera
Imagen de comedor beige rural grande sin chimenea con paredes marrones, suelo de madera en tonos medios, suelo beige, vigas vistas y madera
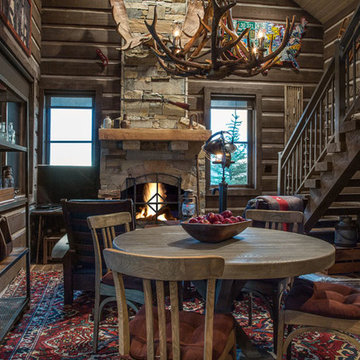
Photos by Scot Zimmerman, Interior Design by Kay Mammen & Nancy Johnson
Diseño de comedor rural pequeño abierto con paredes marrones, suelo de madera oscura, todas las chimeneas, marco de chimenea de piedra y suelo marrón
Diseño de comedor rural pequeño abierto con paredes marrones, suelo de madera oscura, todas las chimeneas, marco de chimenea de piedra y suelo marrón
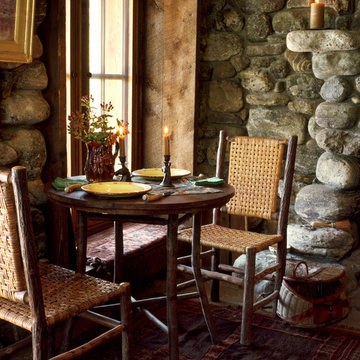
www.cmarchitects.com
The fishing pond at this project’s home ranch is down a steep slope, some distance from the main compound. To providing shelter from fast-moving storms, a lunch spot, or just a great place for a nap, the owners asked us to design a small fishing cabin. To ensure it blended in to its environment as much as possible, we chose indigenous materials—such as boulders displaced by mining and local reclaimed timbers—to help solidify the connection between the structure and the site. A sod roof seeded with native grasses and resident wildflowers further connects this structure to its surroundings.
Now the fishing cabin is the favorite place for teaching the grandkids how to fish, or for a summer afternoon swim, or simply for reading a good book in front of the crackling fireplace.
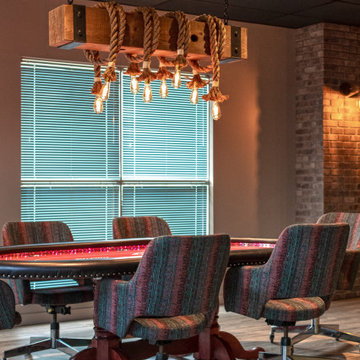
A close friend of one of our owners asked for some help, inspiration, and advice in developing an area in the mezzanine level of their commercial office/shop so that they could entertain friends, family, and guests. They wanted a bar area, a poker area, and seating area in a large open lounge space. So although this was not a full-fledged Four Elements project, it involved a Four Elements owner's design ideas and handiwork, a few Four Elements sub-trades, and a lot of personal time to help bring it to fruition. You will recognize similar design themes as used in the Four Elements office like barn-board features, live edge wood counter-tops, and specialty LED lighting seen in many of our projects. And check out the custom poker table and beautiful rope/beam light fixture constructed by our very own Peter Russell. What a beautiful and cozy space!
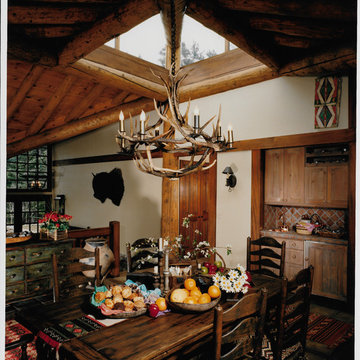
Open dining room with wet bar in the Rockies. Custom furniture, antler chandelier.
Imagen de comedor rústico grande abierto sin chimenea con paredes beige y suelo de madera en tonos medios
Imagen de comedor rústico grande abierto sin chimenea con paredes beige y suelo de madera en tonos medios
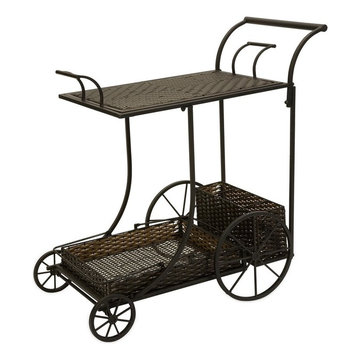
The CKI Mandalay Wine Cart brings an element of style to your Thanksgiving décor. This rich, dark woven wine rack is weather resistant and features two removable trays that allow for both food storage and serving capabilities. Place this item either in a gathering area, such as the living or dining room, so guest do not have to forage for food upon arrival, or serve Thanksgiving dinner on the two detachable trays. This rustic design fits into any Thanksgiving atmosphere.
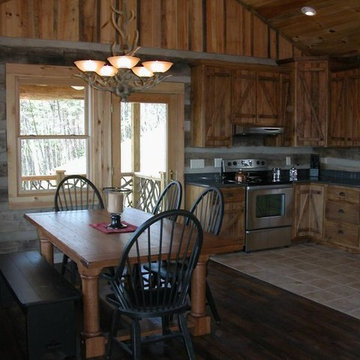
Contractor: 4 Forty Four Inc.
http://www.4fortyfour.com
Imagen de comedor de cocina rural de tamaño medio con paredes marrones y suelo de madera oscura
Imagen de comedor de cocina rural de tamaño medio con paredes marrones y suelo de madera oscura
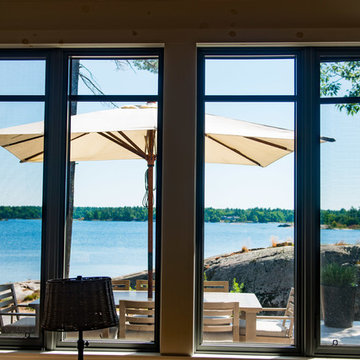
Window & Door Dealers
Contact: Angelo & Paul DeCola
Location: 41-D Commerce Park Drive
Unit D
Barrie, Ontario L4N 8X1
Canada
Imagen de comedor rural de tamaño medio abierto con paredes blancas, suelo de madera en tonos medios, todas las chimeneas, marco de chimenea de piedra y suelo marrón
Imagen de comedor rural de tamaño medio abierto con paredes blancas, suelo de madera en tonos medios, todas las chimeneas, marco de chimenea de piedra y suelo marrón
1.089 fotos de comedores rústicos negros
8
