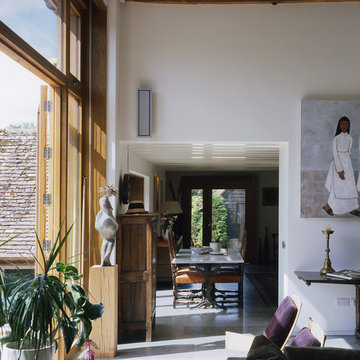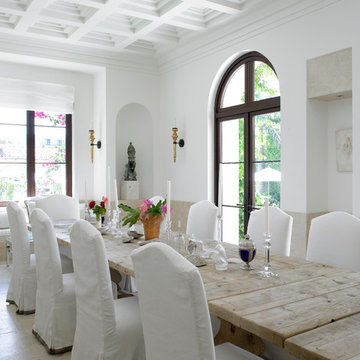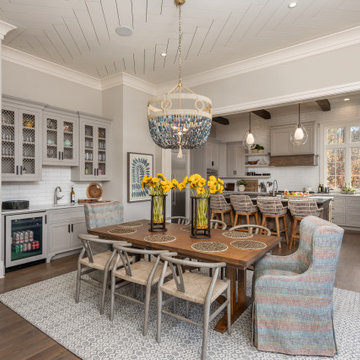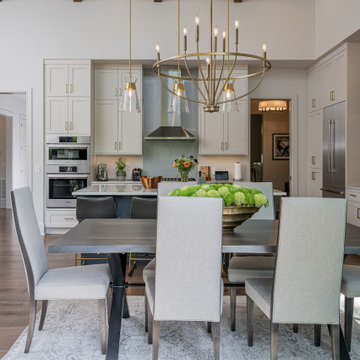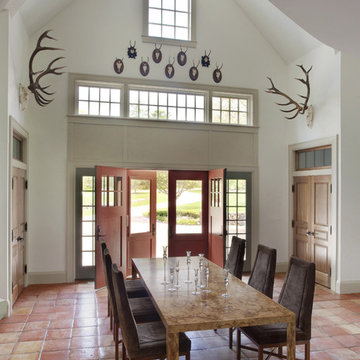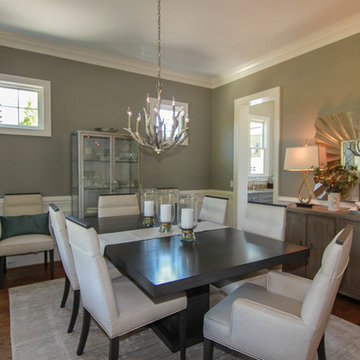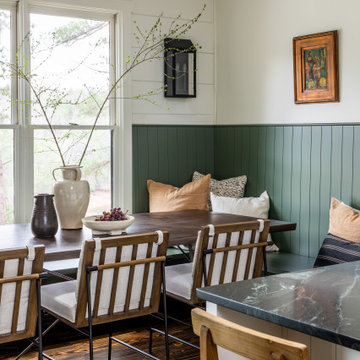773 fotos de comedores rústicos grises
Filtrar por
Presupuesto
Ordenar por:Popular hoy
1 - 20 de 773 fotos
Artículo 1 de 3
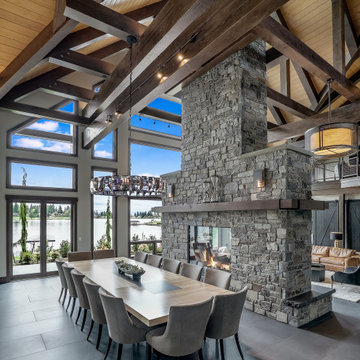
Foto de comedor rural abierto con paredes grises, chimenea de doble cara, marco de chimenea de piedra y suelo gris
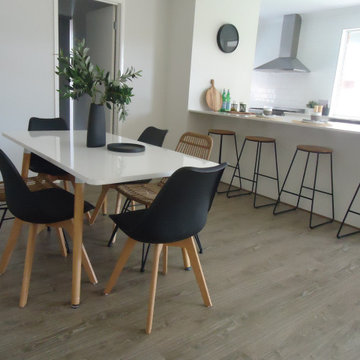
We can show you how to blend an open plan area with a similar theme without looking too matchy matchy!

What problems do you want to solve?:
I want to replace a large, dark leaking conservatory with an extension to bring all year round living and light into a dark kitchen. Open my cellar floor to be one with the garden,
Tell us about your project and your ideas so far:
I’ve replaced the kitchen in the last 5 years, but the conservatory is a go area in the winter, I have a beautiful garden and want to be able to see it all year. My idea would be to build an extension for living with a fully opening glass door, partial living roof with lantern. Then I would like to take down the external wall between the kitchen and the new room to make it one space.
Things, places, people and materials you love:
I work as a consultant virologist and have spent the last 15 months on the frontline in work for long hours, I love nature and green space. I love my garden. Our last holiday was to Vancouver island - whale watching and bird watching. I want sustainable and environmentally friendly living.

Ejemplo de comedor abovedado rural con chimenea lineal, marco de chimenea de metal, vigas vistas y madera
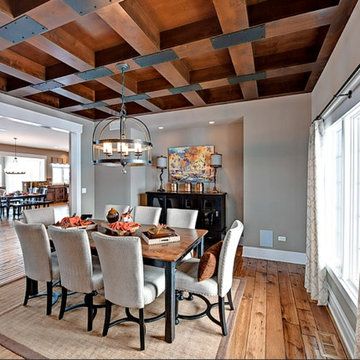
Imagen de comedor de cocina rústico de tamaño medio sin chimenea con paredes grises y suelo de madera clara

Perched on a hilltop high in the Myacama mountains is a vineyard property that exists off-the-grid. This peaceful parcel is home to Cornell Vineyards, a winery known for robust cabernets and a casual ‘back to the land’ sensibility. We were tasked with designing a simple refresh of two existing buildings that dually function as a weekend house for the proprietor’s family and a platform to entertain winery guests. We had fun incorporating our client’s Asian art and antiques that are highlighted in both living areas. Paired with a mix of neutral textures and tones we set out to create a casual California style reflective of its surrounding landscape and the winery brand.
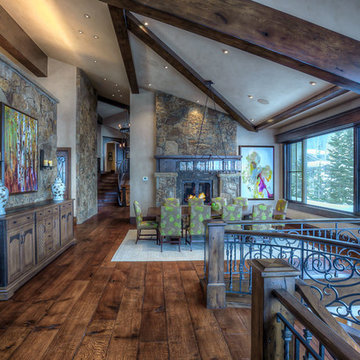
The dining room in this mountain cabin home offers gathering space with a view and the warmth of a fireplace.
Modelo de comedor de cocina rústico extra grande con paredes beige, suelo de madera en tonos medios, chimenea de doble cara y marco de chimenea de piedra
Modelo de comedor de cocina rústico extra grande con paredes beige, suelo de madera en tonos medios, chimenea de doble cara y marco de chimenea de piedra

The open concept living room and dining room offer panoramic views of the property with lounging comfort from every seat inside.
Imagen de comedor abovedado rústico de tamaño medio abierto con paredes grises, suelo de cemento, estufa de leña, marco de chimenea de piedra, suelo gris y madera
Imagen de comedor abovedado rústico de tamaño medio abierto con paredes grises, suelo de cemento, estufa de leña, marco de chimenea de piedra, suelo gris y madera
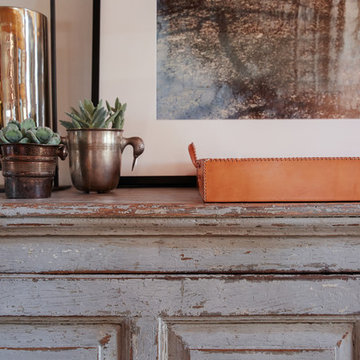
Enjoying the expansive views of the North Valley, this North country ranch house defines the new intermountain west. An old ranch-style residence has been updated with the comforts of modern luxury. Custom interiors and rebuilds were a collaborative effort between the owners and Snake River Interiors. The black walnut bar is a throwback to high society happy hour, sleek and prepared for a full guest list. The metal and stone fireplace and an overhaul of the estate’s lighting modernized this mountain getaway.

Post and beam open concept wedding venue great room
Modelo de comedor rústico extra grande abierto con paredes blancas, suelo de cemento, suelo gris y vigas vistas
Modelo de comedor rústico extra grande abierto con paredes blancas, suelo de cemento, suelo gris y vigas vistas

Foto de comedor rural extra grande cerrado sin chimenea con suelo de madera oscura, paredes multicolor, suelo marrón y cortinas
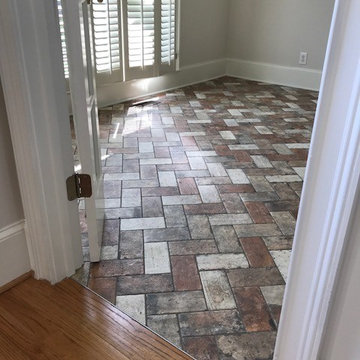
Dining Room utilizing San Francisco Tile
Imagen de comedor rural grande cerrado sin chimenea con paredes grises, suelo de ladrillo y suelo multicolor
Imagen de comedor rural grande cerrado sin chimenea con paredes grises, suelo de ladrillo y suelo multicolor
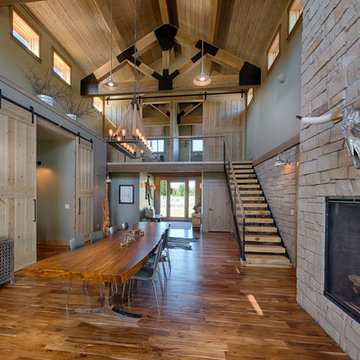
(c)2014 Gary Ertter
Ejemplo de comedor rural abierto con paredes grises, suelo de madera en tonos medios, todas las chimeneas y marco de chimenea de piedra
Ejemplo de comedor rural abierto con paredes grises, suelo de madera en tonos medios, todas las chimeneas y marco de chimenea de piedra
773 fotos de comedores rústicos grises
1
