2.928 fotos de comedores rústicos de tamaño medio
Ordenar por:Popular hoy
121 - 140 de 2928 fotos
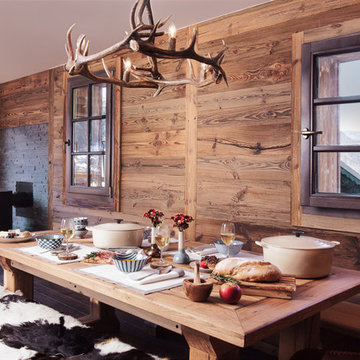
Imagen de comedor rústico de tamaño medio abierto con paredes marrones y suelo de madera en tonos medios
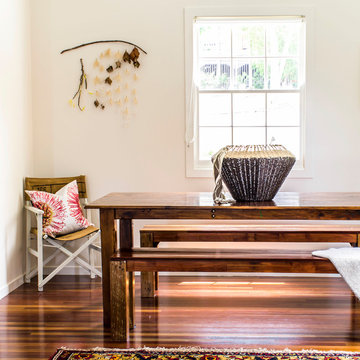
Our dining area of our open plan living area. This is a well used space whether it be for entertaining or a simple space for our boys to sit and draw.
The Nature inspired wall hanging was hand crafted by myself using a mixture of real leaves, cloth and twine.
Palm Basket is by - Sourced 4 You http://www.sourced4you.com.au/australia/decorative/baskets/palm-basket.html
PinCushion Protea Scatter Cushion is also by Sourced 4 You http://www.sourced4you.com.au/australia/homewares/cushions.html
Photography and Styling by Rachael Honner

Dining area near kitchen in this mountain ski lodge.
Multiple Ranch and Mountain Homes are shown in this project catalog: from Camarillo horse ranches to Lake Tahoe ski lodges. Featuring rock walls and fireplaces with decorative wrought iron doors, stained wood trusses and hand scraped beams. Rustic designs give a warm lodge feel to these large ski resort homes and cattle ranches. Pine plank or slate and stone flooring with custom old world wrought iron lighting, leather furniture and handmade, scraped wood dining tables give a warmth to the hard use of these homes, some of which are on working farms and orchards. Antique and new custom upholstery, covered in velvet with deep rich tones and hand knotted rugs in the bedrooms give a softness and warmth so comfortable and livable. In the kitchen, range hoods provide beautiful points of interest, from hammered copper, steel, and wood. Unique stone mosaic, custom painted tile and stone backsplash in the kitchen and baths.
designed by Maraya Interior Design. From their beautiful resort town of Ojai, they serve clients in Montecito, Hope Ranch, Malibu, Westlake and Calabasas, across the tri-county areas of Santa Barbara, Ventura and Los Angeles, south to Hidden Hills- north through Solvang and more.
Jack Hall, contractor
Peter Malinowski, photo,

Vance Fox
Modelo de comedor rústico de tamaño medio abierto con paredes blancas, suelo de madera oscura, todas las chimeneas, marco de chimenea de piedra y suelo gris
Modelo de comedor rústico de tamaño medio abierto con paredes blancas, suelo de madera oscura, todas las chimeneas, marco de chimenea de piedra y suelo gris
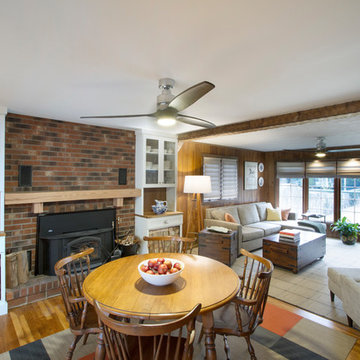
View from Dining towards Living space. Architect created much need wood storage in cabinetry at each side of fireplace.
Photography by: Jeffrey E Tryon
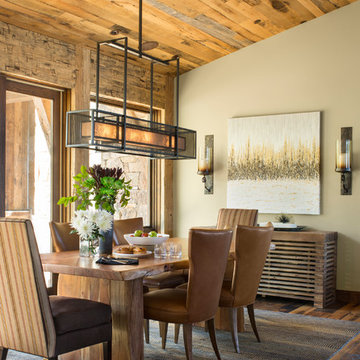
Antique Hit-Skip Oak Flooring adhered to ceiling. Photo by Kimberly Gavin Photography.
Foto de comedor rural de tamaño medio sin chimenea con paredes marrones, suelo de madera oscura y suelo marrón
Foto de comedor rural de tamaño medio sin chimenea con paredes marrones, suelo de madera oscura y suelo marrón
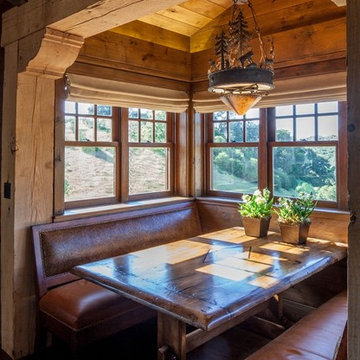
David Wakely
Foto de comedor rural de tamaño medio abierto sin chimenea con suelo de madera oscura, paredes marrones y suelo marrón
Foto de comedor rural de tamaño medio abierto sin chimenea con suelo de madera oscura, paredes marrones y suelo marrón
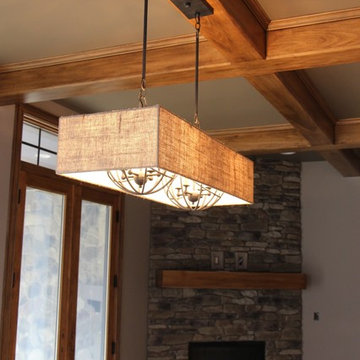
Long Rectangular Light Fixture over a dining table with a hint of a rustic stone fireplace.
Modelo de comedor rústico de tamaño medio cerrado con paredes grises, chimenea de esquina y marco de chimenea de piedra
Modelo de comedor rústico de tamaño medio cerrado con paredes grises, chimenea de esquina y marco de chimenea de piedra
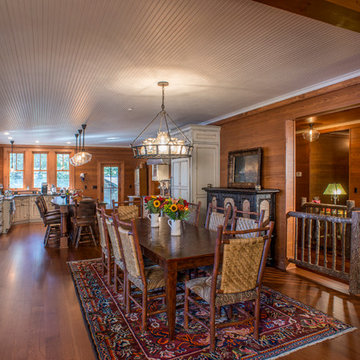
Ejemplo de comedor de cocina rústico de tamaño medio sin chimenea con paredes marrones, suelo de madera oscura y suelo marrón
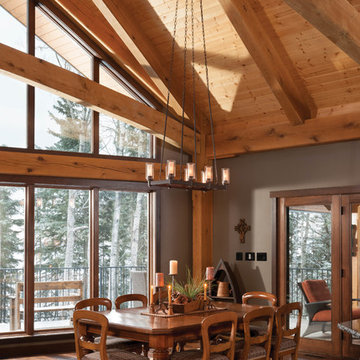
The open dining room is lit by a rustic iron chandelier that hangs down from the timber ridge above.
Photos: Copyright Heidi Long, Longview Studios, Inc.
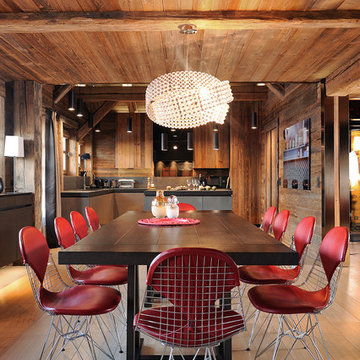
Erick Saillet
Foto de comedor rústico de tamaño medio abierto sin chimenea con suelo de madera clara y paredes marrones
Foto de comedor rústico de tamaño medio abierto sin chimenea con suelo de madera clara y paredes marrones
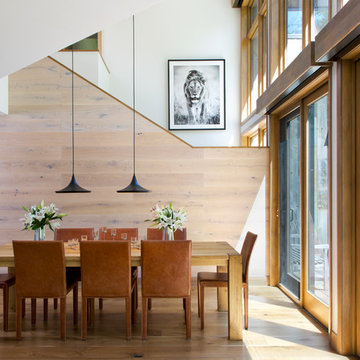
The roof above the dining room and stair was raised to make the spaces more spacious and to connect them vertically to living spaces above. The new window wall floods the lower and upper levels with controlled (via a deep roof overhang) natural light. The sliding doors connect the space to the outdoor deck and landscaping both visually and physically.
Photographer: Emily Minton Redfield
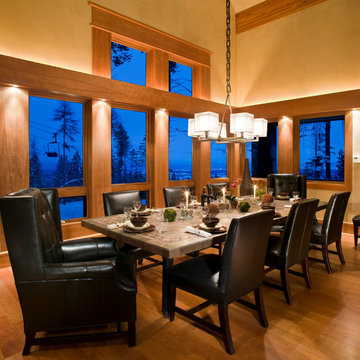
Laura Mettler
Diseño de comedor rural de tamaño medio cerrado sin chimenea con paredes beige, suelo de madera clara y suelo marrón
Diseño de comedor rural de tamaño medio cerrado sin chimenea con paredes beige, suelo de madera clara y suelo marrón
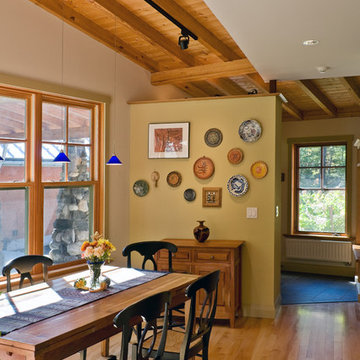
The flow of space throughout is defined by the subtle collision of angled geometries creating informal, individual living spaces oriented to particular views of the landscape.
photos by Chris Kendall
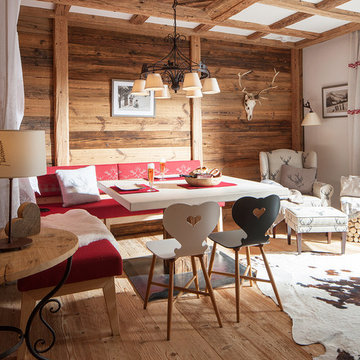
Diese gemütliche Stube im modern alpinen Landhausstil strahlt einen ganz besonderen Charakter aus. Recyceltes Altholz aus historischen Gebäuden und liebevolle Details, moderne Formen und klassische Elemente harmonieren in Perfektion.

The living, dining, and kitchen opt for views rather than walls. The living room is encircled by three, 16’ lift and slide doors, creating a room that feels comfortable sitting amongst the trees. Because of this the love and appreciation for the location are felt throughout the main floor. The emphasis on larger-than-life views is continued into the main sweet with a door for a quick escape to the wrap-around two-story deck.
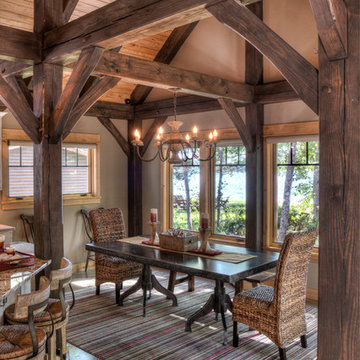
Imagen de comedor de cocina rústico de tamaño medio sin chimenea con paredes marrones y suelo de cemento
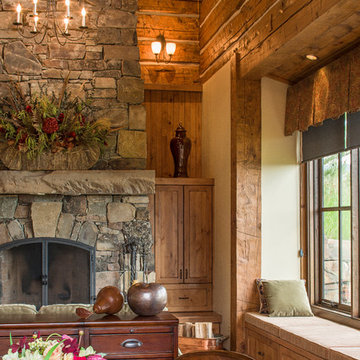
Rocky Mountain Log Homes
Imagen de comedor rústico de tamaño medio abierto con paredes beige, suelo de madera oscura, todas las chimeneas, marco de chimenea de piedra y suelo marrón
Imagen de comedor rústico de tamaño medio abierto con paredes beige, suelo de madera oscura, todas las chimeneas, marco de chimenea de piedra y suelo marrón
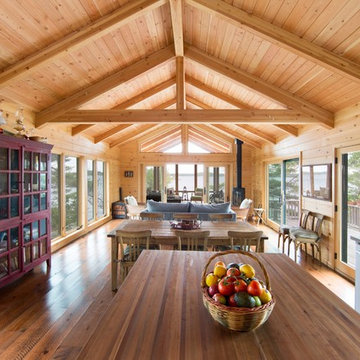
Located in the South Main Arts District of Downtown Memphis, John Harrison Jones Architect is a full-service professional architectural firm serving the Southeast. The firm produces award-winning architecture that is artful, distinctive, sustainable, and uniquely tailored to our clients' needs. Please call, email, or visit our website for more information. We are happy to have a conversation about your design goals and how we might assist you with your project.
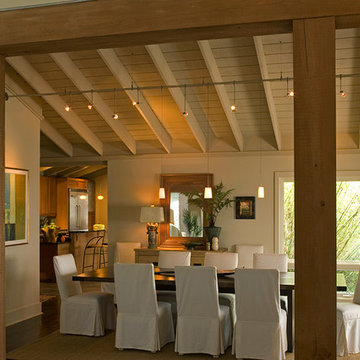
Ejemplo de comedor rústico de tamaño medio abierto con paredes beige y suelo de madera en tonos medios
2.928 fotos de comedores rústicos de tamaño medio
7