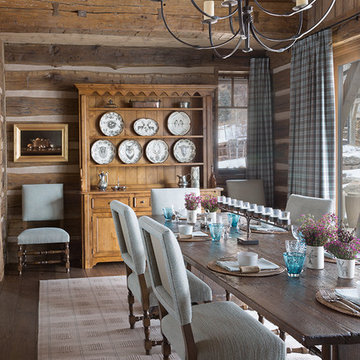1.904 fotos de comedores rústicos con suelo marrón
Filtrar por
Presupuesto
Ordenar por:Popular hoy
81 - 100 de 1904 fotos
Artículo 1 de 3
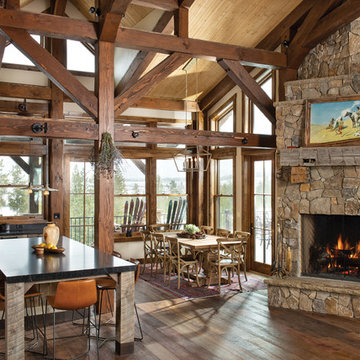
This space offers an open floor plan between the living room, dining room, and kitchen.
Produced By: PrecisionCraft Log & Timber Homes
Photos By: Longviews Studios, Inc.
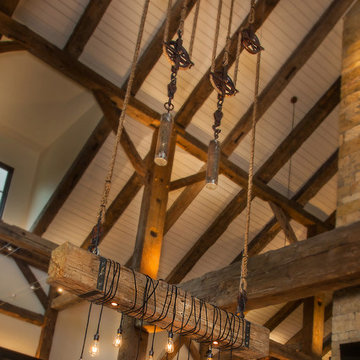
The lighting design in this rustic barn with a modern design was the designed and built by lighting designer Mike Moss. This was not only a dream to shoot because of my love for rustic architecture but also because the lighting design was so well done it was a ease to capture. Photography by Vernon Wentz of Ad Imagery
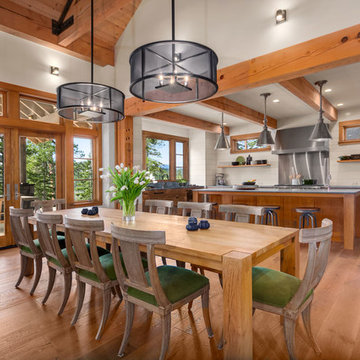
A contemporary farmhouse dining room with some surprising accents fabrics! A mixture of wood adds contrast and keeps the open space from looking monotonous. Black accented chandeliers and luscious green velvets add the finishing touch, making this dining area pop!
Designed by Michelle Yorke Interiors who also serves Seattle as well as Seattle's Eastside suburbs from Mercer Island all the way through Issaquah.
For more about Michelle Yorke, click here: https://michelleyorkedesign.com/

New Construction-
The big challenge of this kitchen was the lack of wall cabinet space due to the large number of windows, and the client’s desire to have furniture in the kitchen . The view over a private lake is worth the trade, but finding a place to put dishes and glasses became problematic. The house was designed by Architect, Jack Jenkins and he allowed for a walk in pantry around the corner that accommodates smaller countertop appliances, food and a second refrigerator. Back at the Kitchen, Dishes & glasses were placed in drawers that were customized to accommodate taller tumblers. Base cabinets included rollout drawers to maximize the storage. The bookcase acts as a mini-drop off for keys on the way out the door. A second oven was placed on the island, so the microwave could be placed higher than countertop level on one of the only walls in the kitchen. Wall space was exclusively dedicated to appliances. The furniture pcs in the kitchen was selected and designed into the plan with dish storage in mind, but feels spontaneous in this casual and warm space.
Homeowners have grown children, who are often home. Their extended family is very large family. Father’s Day they had a small gathering of 24 people, so the kitchen was the heart of activity. The house has a very restful feel and casually entertain often.Multiple work zones for multiple people. Plenty of space to lay out buffet style meals for large gatherings.Sconces at window, slat board walls, brick tile backsplash,
Bathroom Vanity, Mudroom, & Kitchen Space designed by Tara Hutchens CKB, CBD (Designer at Splash Kitchens & Baths) Finishes and Styling by Cathy Winslow (owner of Splash Kitchens & Baths) Photos by Tom Harper.

Modelo de comedor rústico cerrado con suelo de madera en tonos medios, paredes marrones, suelo marrón, madera y madera
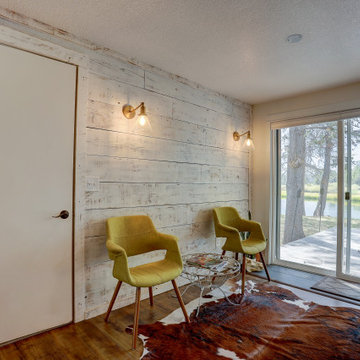
This traditional dining room has been converted into a small sitting room. Pergo laminate floors are decorated with a cowhide rug.
Imagen de comedor rural de tamaño medio abierto con suelo laminado, suelo marrón y paredes blancas
Imagen de comedor rural de tamaño medio abierto con suelo laminado, suelo marrón y paredes blancas
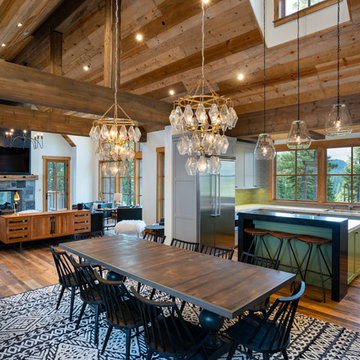
Tahoe Real Estate Photography
Modelo de comedor rústico de tamaño medio abierto con paredes blancas, suelo de madera en tonos medios y suelo marrón
Modelo de comedor rústico de tamaño medio abierto con paredes blancas, suelo de madera en tonos medios y suelo marrón
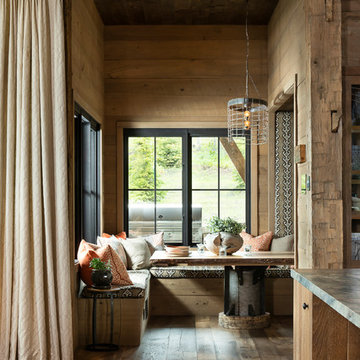
Photography - LongViews Studios
Diseño de comedor de cocina rústico grande con suelo marrón, paredes marrones y suelo de madera oscura
Diseño de comedor de cocina rústico grande con suelo marrón, paredes marrones y suelo de madera oscura
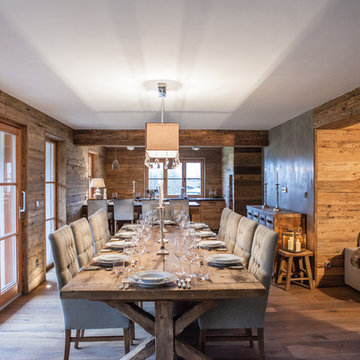
Daniela Polak und Wolf Lux
Foto de comedor de cocina rústico con paredes marrones, suelo de madera en tonos medios y suelo marrón
Foto de comedor de cocina rústico con paredes marrones, suelo de madera en tonos medios y suelo marrón
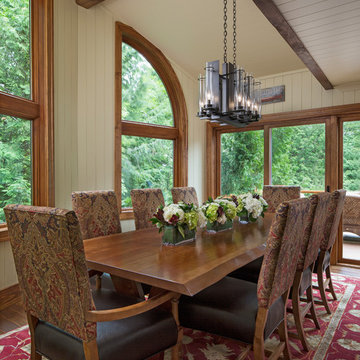
Beth Singer
Foto de comedor rural con paredes beige, suelo de madera en tonos medios y suelo marrón
Foto de comedor rural con paredes beige, suelo de madera en tonos medios y suelo marrón
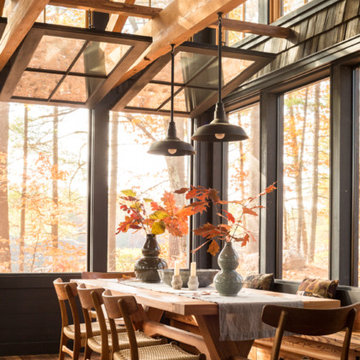
Jeff Roberts Imaging
Imagen de comedor rústico de tamaño medio con suelo de madera en tonos medios y suelo marrón
Imagen de comedor rústico de tamaño medio con suelo de madera en tonos medios y suelo marrón

Dining and living of this rustic cottage by Sisson Dupont and Carder. Neutral and grays.
Imagen de comedor rústico pequeño abierto con paredes grises, suelo de madera pintada, todas las chimeneas, marco de chimenea de piedra y suelo marrón
Imagen de comedor rústico pequeño abierto con paredes grises, suelo de madera pintada, todas las chimeneas, marco de chimenea de piedra y suelo marrón
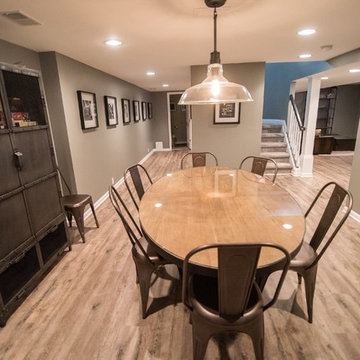
Flooring: Encore Longview Pine
Cabinets: Riverwood Bryant Maple
Countertop: Concrete Countertop
Foto de comedor de cocina rural de tamaño medio con paredes grises, suelo vinílico, chimeneas suspendidas y suelo marrón
Foto de comedor de cocina rural de tamaño medio con paredes grises, suelo vinílico, chimeneas suspendidas y suelo marrón

Modelo de comedor rural de tamaño medio abierto sin chimenea con paredes marrones, suelo de madera oscura, suelo marrón, madera, madera y boiserie
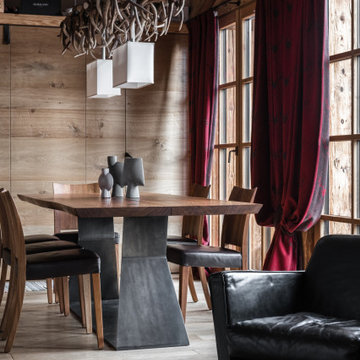
Foto de comedor rural con paredes marrones, suelo de madera en tonos medios y suelo marrón
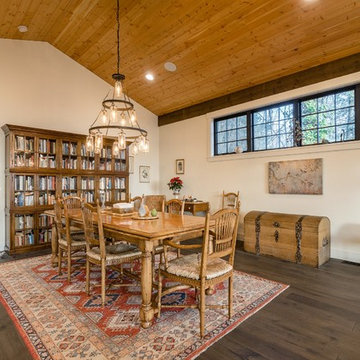
Foto de comedor rural de tamaño medio abierto sin chimenea con paredes blancas, suelo de madera oscura y suelo marrón
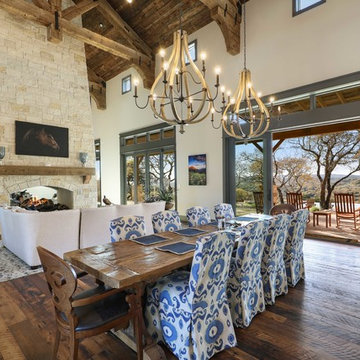
?: Lauren Keller | Luxury Real Estate Services, LLC
Reclaimed Wood Flooring - Sovereign Plank Wood Flooring - https://www.woodco.com/products/sovereign-plank/
Reclaimed Hand Hewn Beams - https://www.woodco.com/products/reclaimed-hand-hewn-beams/
Reclaimed Oak Patina Faced Floors, Skip Planed, Original Saw Marks. Wide Plank Reclaimed Oak Floors, Random Width Reclaimed Flooring.
Reclaimed Beams in Ceiling - Hand Hewn Reclaimed Beams.
Barnwood Paneling & Ceiling - Wheaton Wallboard
Reclaimed Beam Mantel
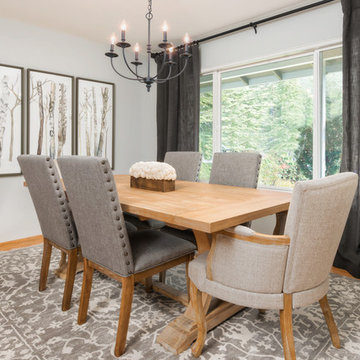
Photo by Exceptional Frames
Modelo de comedor rústico pequeño cerrado sin chimenea con paredes grises, suelo de madera clara y suelo marrón
Modelo de comedor rústico pequeño cerrado sin chimenea con paredes grises, suelo de madera clara y suelo marrón
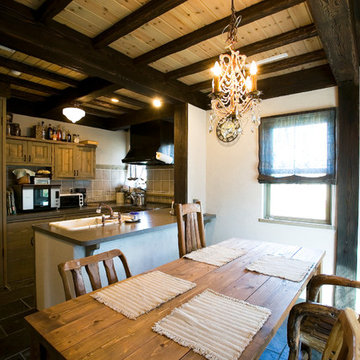
本物の素材を厳選して採用したイングランドスタイルの家ダイニング・キッチン© Maple Homes International.
Diseño de comedor rural pequeño abierto con paredes blancas, suelo de madera oscura y suelo marrón
Diseño de comedor rural pequeño abierto con paredes blancas, suelo de madera oscura y suelo marrón
1.904 fotos de comedores rústicos con suelo marrón
5
