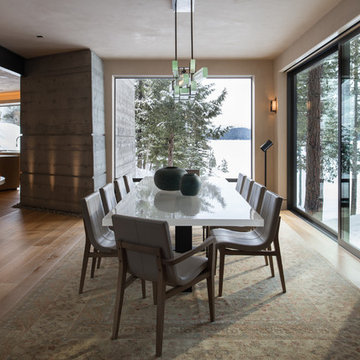1.907 fotos de comedores rústicos con suelo marrón
Filtrar por
Presupuesto
Ordenar por:Popular hoy
1 - 20 de 1907 fotos
Artículo 1 de 3

Diseño de comedor rural grande abierto con suelo de madera en tonos medios, marco de chimenea de piedra, suelo marrón y chimenea de esquina

?: Lauren Keller | Luxury Real Estate Services, LLC
Reclaimed Wood Flooring - Sovereign Plank Wood Flooring - https://www.woodco.com/products/sovereign-plank/
Reclaimed Hand Hewn Beams - https://www.woodco.com/products/reclaimed-hand-hewn-beams/
Reclaimed Oak Patina Faced Floors, Skip Planed, Original Saw Marks. Wide Plank Reclaimed Oak Floors, Random Width Reclaimed Flooring.
Reclaimed Beams in Ceiling - Hand Hewn Reclaimed Beams.
Barnwood Paneling & Ceiling - Wheaton Wallboard
Reclaimed Beam Mantel

Residential Project at Yellowstone Club
Imagen de comedor rural grande con paredes beige, suelo de madera clara, suelo marrón y madera
Imagen de comedor rural grande con paredes beige, suelo de madera clara, suelo marrón y madera
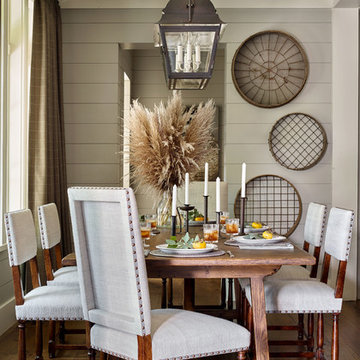
Emily Followill
Diseño de comedor rural con paredes grises, suelo de madera oscura y suelo marrón
Diseño de comedor rural con paredes grises, suelo de madera oscura y suelo marrón

Foto de comedor de cocina rural de tamaño medio con paredes blancas, suelo de madera en tonos medios, todas las chimeneas, marco de chimenea de piedra y suelo marrón

The lighting design in this rustic barn with a modern design was the designed and built by lighting designer Mike Moss. This was not only a dream to shoot because of my love for rustic architecture but also because the lighting design was so well done it was a ease to capture. Photography by Vernon Wentz of Ad Imagery

A modern mountain renovation of an inherited mountain home in North Carolina. We brought the 1990's home in the the 21st century with a redesign of living spaces, changing out dated windows for stacking doors, with an industrial vibe. The new design breaths and compliments the beautiful vistas outside, enhancing, not blocking.

Dining and living of this rustic cottage by Sisson Dupont and Carder. Neutral and grays.
Imagen de comedor rústico pequeño abierto con paredes grises, suelo de madera pintada, todas las chimeneas, marco de chimenea de piedra y suelo marrón
Imagen de comedor rústico pequeño abierto con paredes grises, suelo de madera pintada, todas las chimeneas, marco de chimenea de piedra y suelo marrón
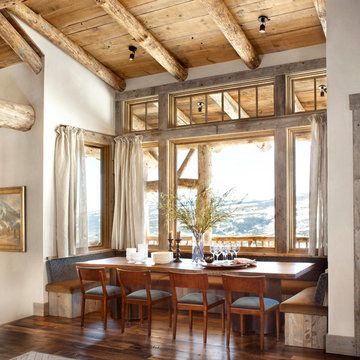
Diseño de comedor de cocina rural de tamaño medio con paredes blancas, suelo de madera oscura y suelo marrón
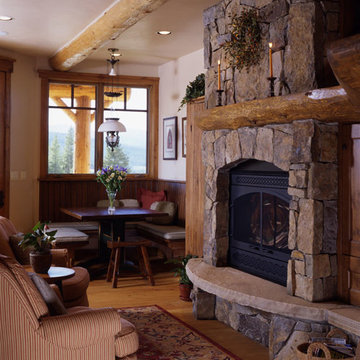
Another moss rock fireplace is the focal point for the casual eating area and kitchen. It's cozy warmth provides just the right touch on cold winter days and chilly spring and fall mornings.

New Construction-
The big challenge of this kitchen was the lack of wall cabinet space due to the large number of windows, and the client’s desire to have furniture in the kitchen . The view over a private lake is worth the trade, but finding a place to put dishes and glasses became problematic. The house was designed by Architect, Jack Jenkins and he allowed for a walk in pantry around the corner that accommodates smaller countertop appliances, food and a second refrigerator. Back at the Kitchen, Dishes & glasses were placed in drawers that were customized to accommodate taller tumblers. Base cabinets included rollout drawers to maximize the storage. The bookcase acts as a mini-drop off for keys on the way out the door. A second oven was placed on the island, so the microwave could be placed higher than countertop level on one of the only walls in the kitchen. Wall space was exclusively dedicated to appliances. The furniture pcs in the kitchen was selected and designed into the plan with dish storage in mind, but feels spontaneous in this casual and warm space.
Homeowners have grown children, who are often home. Their extended family is very large family. Father’s Day they had a small gathering of 24 people, so the kitchen was the heart of activity. The house has a very restful feel and casually entertain often.Multiple work zones for multiple people. Plenty of space to lay out buffet style meals for large gatherings.Sconces at window, slat board walls, brick tile backsplash,
Bathroom Vanity, Mudroom, & Kitchen Space designed by Tara Hutchens CKB, CBD (Designer at Splash Kitchens & Baths) Finishes and Styling by Cathy Winslow (owner of Splash Kitchens & Baths) Photos by Tom Harper.
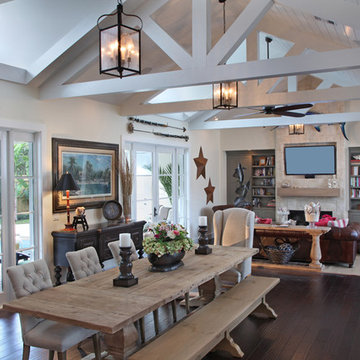
Great room, open space in new Florida home
Photographer-Randy Smith
Foto de comedor rural con paredes beige, suelo de madera oscura, todas las chimeneas, marco de chimenea de piedra y suelo marrón
Foto de comedor rural con paredes beige, suelo de madera oscura, todas las chimeneas, marco de chimenea de piedra y suelo marrón
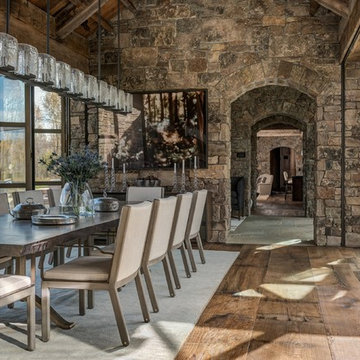
Photo: Audrey Hall.
For custom luxury metal windows and doors, contact sales@brombalusa.com
Foto de comedor rústico con suelo de madera oscura y suelo marrón
Foto de comedor rústico con suelo de madera oscura y suelo marrón

Authentic Bourbon Whiskey is aged to perfection over several years in 53 gallon new white oak barrels. Weighing over 350 pounds each, thousands of these barrels are commonly stored in massive wooden warehouses built in the late 1800’s. Now being torn down and rebuilt, we are fortunate enough to save a piece of U.S. Bourbon history. Straight from the Heart of Bourbon Country, these reclaimed Bourbon warehouses and barns now receive a new life as our Distillery Hardwood Wall Planks.
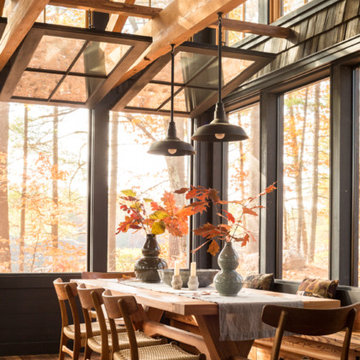
Jeff Roberts Imaging
Imagen de comedor rústico de tamaño medio con suelo de madera en tonos medios y suelo marrón
Imagen de comedor rústico de tamaño medio con suelo de madera en tonos medios y suelo marrón
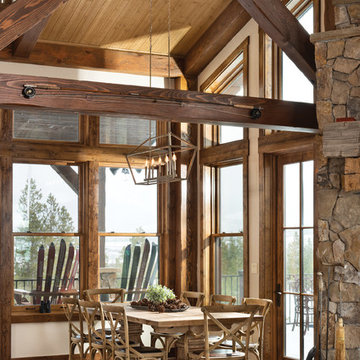
Metal fixtures add a modern touch to this sun-drenched dining area.
Produced By: PrecisionCraft Log & Timber Homes
Photos By: Longviews Studios, Inc.
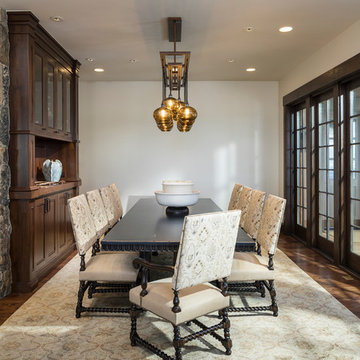
Joshua Caldwell
Diseño de comedor rústico extra grande con paredes blancas, suelo de madera en tonos medios y suelo marrón
Diseño de comedor rústico extra grande con paredes blancas, suelo de madera en tonos medios y suelo marrón
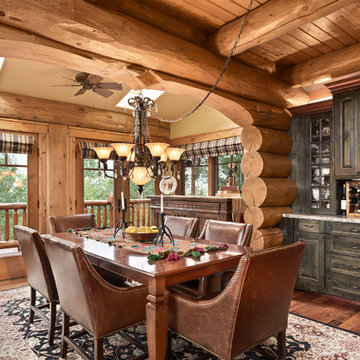
Modelo de comedor rústico grande sin chimenea con suelo de madera en tonos medios, paredes beige y suelo marrón

Formal dining room with bricks & masonry, double entry doors, exposed beams, and recessed lighting.
Diseño de comedor rústico extra grande cerrado con paredes multicolor, suelo de madera oscura, todas las chimeneas, marco de chimenea de piedra, suelo marrón, vigas vistas y ladrillo
Diseño de comedor rústico extra grande cerrado con paredes multicolor, suelo de madera oscura, todas las chimeneas, marco de chimenea de piedra, suelo marrón, vigas vistas y ladrillo
1.907 fotos de comedores rústicos con suelo marrón
1
