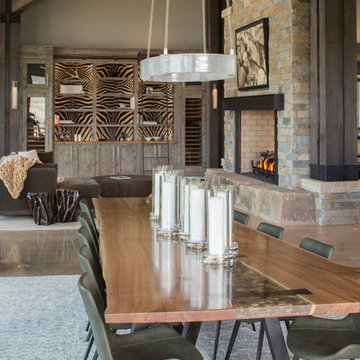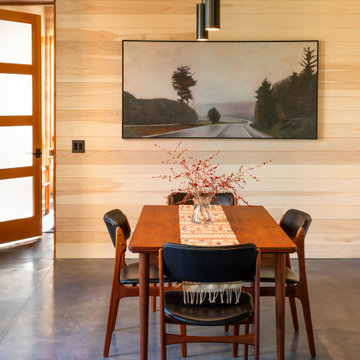303 fotos de comedores rústicos con suelo gris
Filtrar por
Presupuesto
Ordenar por:Popular hoy
81 - 100 de 303 fotos
Artículo 1 de 3
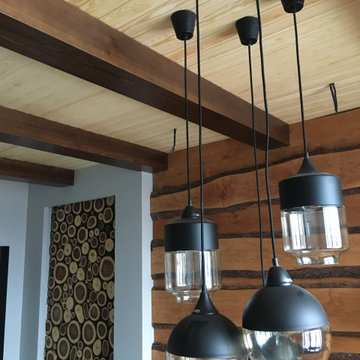
Foto de comedor rústico de tamaño medio cerrado con paredes grises, suelo de baldosas de porcelana, todas las chimeneas, marco de chimenea de baldosas y/o azulejos, suelo gris, vigas vistas y todos los tratamientos de pared
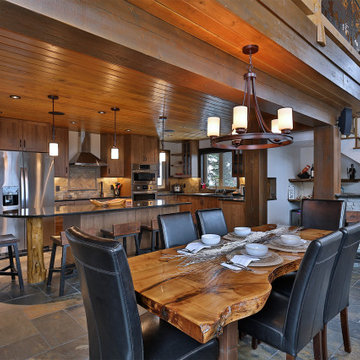
Entering the chalet, an open concept great room greets you. Kitchen, dining, and vaulted living room with wood ceilings create uplifting space to gather and connect. A custom live edge dining table provides a focal point for the room.
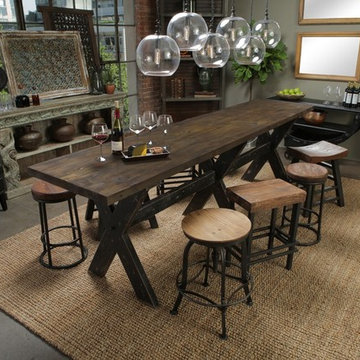
Courtesy of Classic Home Furniture
Foto de comedor rural de tamaño medio cerrado sin chimenea con paredes verdes, suelo de cemento y suelo gris
Foto de comedor rural de tamaño medio cerrado sin chimenea con paredes verdes, suelo de cemento y suelo gris
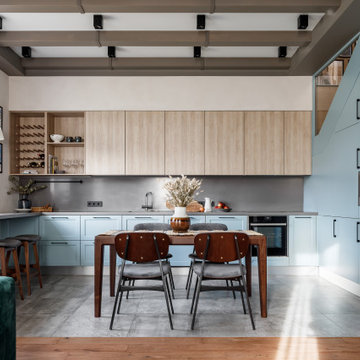
Imagen de comedor de cocina rural grande con paredes beige, suelo de baldosas de porcelana, suelo gris y vigas vistas
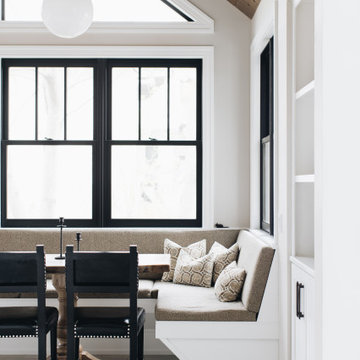
Diseño de comedor rústico grande abierto con paredes blancas, suelo de baldosas de porcelana, suelo gris y madera

Ejemplo de comedor rústico grande abierto con paredes beige, suelo de pizarra, marco de chimenea de piedra, suelo gris, vigas vistas y todas las chimeneas
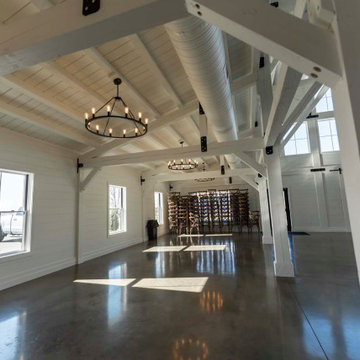
Post and beam open concept wedding venue great room
Modelo de comedor rústico extra grande abierto con paredes blancas, suelo de cemento, suelo gris y vigas vistas
Modelo de comedor rústico extra grande abierto con paredes blancas, suelo de cemento, suelo gris y vigas vistas
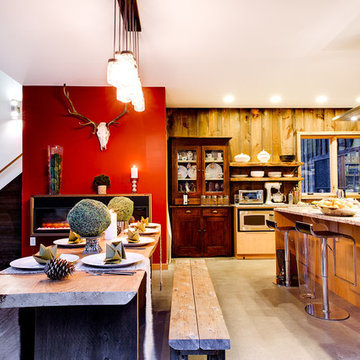
Haas Habitat Room: EAT ( Dining Room) F2FOTO
Foto de comedor de cocina rural de tamaño medio con paredes rojas, suelo de cemento, chimeneas suspendidas y suelo gris
Foto de comedor de cocina rural de tamaño medio con paredes rojas, suelo de cemento, chimeneas suspendidas y suelo gris
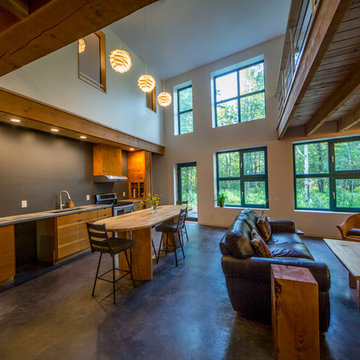
For this project, the goals were straight forward - a low energy, low maintenance home that would allow the "60 something couple” time and money to enjoy all their interests. Accessibility was also important since this is likely their last home. In the end the style is minimalist, but the raw, natural materials add texture that give the home a warm, inviting feeling.
The home has R-67.5 walls, R-90 in the attic, is extremely air tight (0.4 ACH) and is oriented to work with the sun throughout the year. As a result, operating costs of the home are minimal. The HVAC systems were chosen to work efficiently, but not to be complicated. They were designed to perform to the highest standards, but be simple enough for the owners to understand and manage.
The owners spend a lot of time camping and traveling and wanted the home to capture the same feeling of freedom that the outdoors offers. The spaces are practical, easy to keep clean and designed to create a free flowing space that opens up to nature beyond the large triple glazed Passive House windows. Built-in cubbies and shelving help keep everything organized and there is no wasted space in the house - Enough space for yoga, visiting family, relaxing, sculling boats and two home offices.
The most frequent comment of visitors is how relaxed they feel. This is a result of the unique connection to nature, the abundance of natural materials, great air quality, and the play of light throughout the house.
The exterior of the house is simple, but a striking reflection of the local farming environment. The materials are low maintenance, as is the landscaping. The siting of the home combined with the natural landscaping gives privacy and encourages the residents to feel close to local flora and fauna.
Photo Credit: Leon T. Switzer/Front Page Media Group
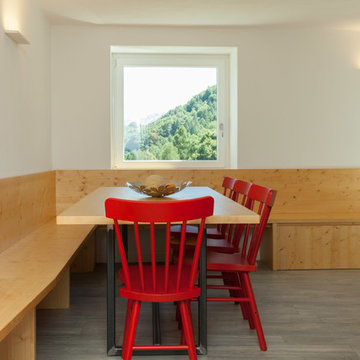
Ph. Josef Ruffoni
Imagen de comedor rústico de tamaño medio abierto con paredes blancas, suelo de baldosas de porcelana y suelo gris
Imagen de comedor rústico de tamaño medio abierto con paredes blancas, suelo de baldosas de porcelana y suelo gris
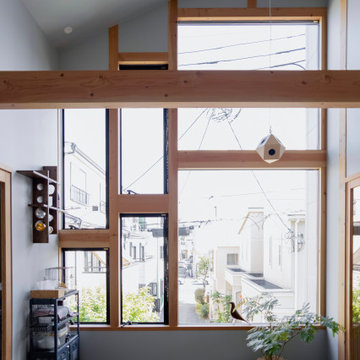
Ejemplo de comedor gris rústico pequeño cerrado sin chimenea con paredes grises, suelo de madera en tonos medios, suelo gris, papel pintado y papel pintado
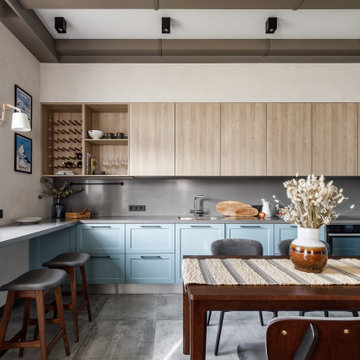
Diseño de comedor de cocina rural grande con paredes beige, suelo de baldosas de porcelana, suelo gris y vigas vistas
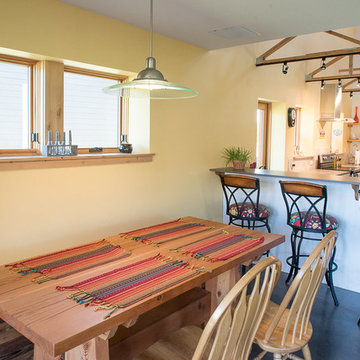
Ejemplo de comedor de cocina rural pequeño sin chimenea con paredes amarillas, suelo de cemento y suelo gris
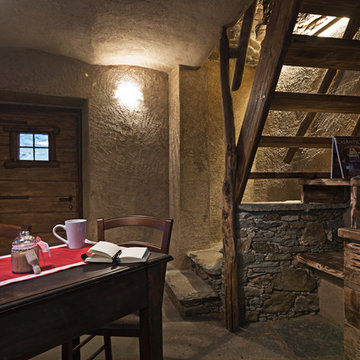
© Lorusso Nicola Images
Imagen de comedor rústico de tamaño medio cerrado con paredes multicolor, suelo de pizarra y suelo gris
Imagen de comedor rústico de tamaño medio cerrado con paredes multicolor, suelo de pizarra y suelo gris
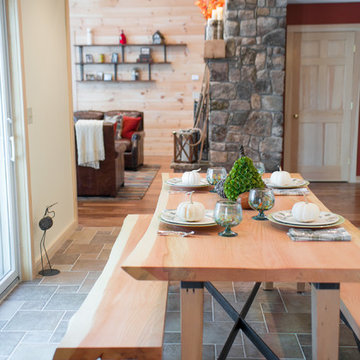
Live edge dining table and split slab live edge benches with iron x-base.
Liz Donnelly- Portland Photo Co.
Diseño de comedor de cocina rústico de tamaño medio con paredes blancas, suelo de pizarra y suelo gris
Diseño de comedor de cocina rústico de tamaño medio con paredes blancas, suelo de pizarra y suelo gris
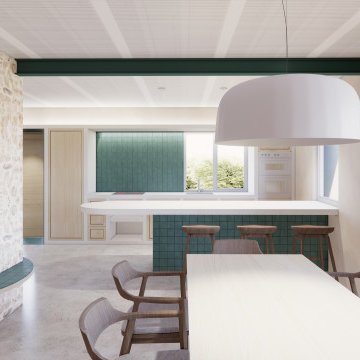
Modelo de comedor de cocina rural con paredes beige, suelo de cemento, todas las chimeneas, marco de chimenea de metal y suelo gris
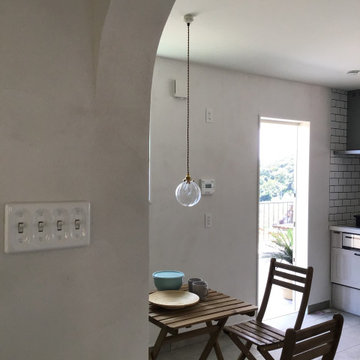
ダイニング。テラスと行き来できます。
一階のスイッチは陶器のアメリカンスイッチを採用。
Diseño de comedor blanco rústico grande con con oficina, paredes blancas, suelo de baldosas de terracota y suelo gris
Diseño de comedor blanco rústico grande con con oficina, paredes blancas, suelo de baldosas de terracota y suelo gris
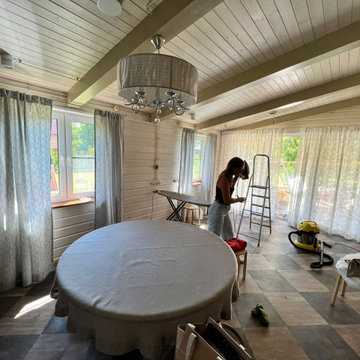
Для декорирования столовой в деревенском стиле использовали бумажные обои с затейливым растительным орнаментом,на полу кварцвиниловая плитка уложена шахматкой,что подчеркивает традиционный стиль дома,белые двери в кабинет освежают палитру натуральных природных материалов.Чтобы помещение не выглядело спортзалом,потолок обшитый вагонкой разбили балками, окрашенными в цвет соломы.Стол из дуба сделали на заказ по чертежам дизайнера, цвет дуба натуральное масло,диаметр 1500мм на 8 человек,круглый стол - мечта большой и дружной семьи.Процесс оформления столовой текстилем.
303 fotos de comedores rústicos con suelo gris
5
