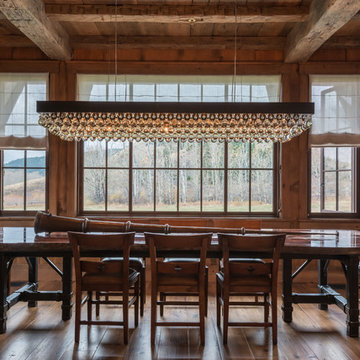Comedores
Filtrar por
Presupuesto
Ordenar por:Popular hoy
81 - 100 de 2470 fotos
Artículo 1 de 3
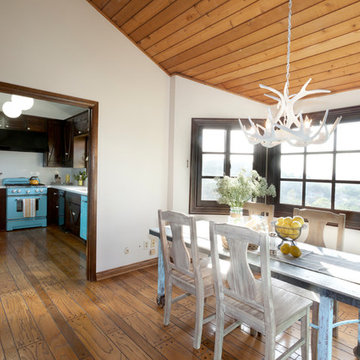
Rustic meets luxe in the home of a fashionista and hunter couple. Wood paneled cabinets, hardwood flooring, and wood paneled walls play the more masculine counterpart to white snakeskin counters and backsplash. A chandelier made from deer antlers pops off the dark backdrop of a focal wall made with shou sugi ban technique. Aqua, retro kitchen appliances give a pop of color in this rustic space, while a live edge bar made from California redwood slabs tops off a glass partition between the dining room and living room, seamlessly blending the connected yet distinct spaces.
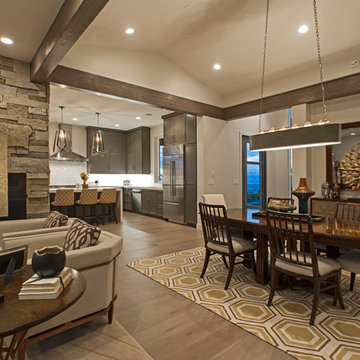
Ejemplo de comedor rústico grande abierto con paredes blancas, suelo de madera en tonos medios, todas las chimeneas, marco de chimenea de piedra y suelo marrón
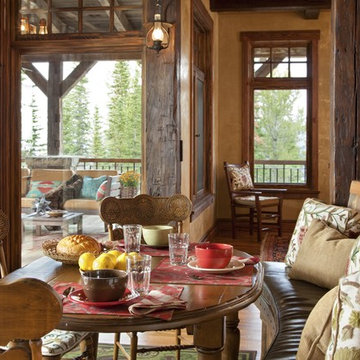
Informal mountain dining at its best! Rustic, yet cozy banquette with antique table and chairs. Beautiful outdoor seating area in the background.
Imagen de comedor de cocina rústico de tamaño medio sin chimenea con paredes marrones, suelo de madera en tonos medios y suelo marrón
Imagen de comedor de cocina rústico de tamaño medio sin chimenea con paredes marrones, suelo de madera en tonos medios y suelo marrón
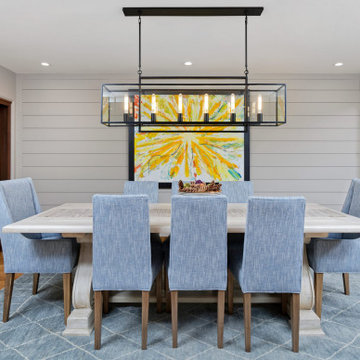
Our Denver studio designed this home to reflect the stunning mountains that it is surrounded by. See how we did it.
---
Project designed by Denver, Colorado interior designer Margarita Bravo. She serves Denver as well as surrounding areas such as Cherry Hills Village, Englewood, Greenwood Village, and Bow Mar.
For more about MARGARITA BRAVO, click here: https://www.margaritabravo.com/
To learn more about this project, click here: https://www.margaritabravo.com/portfolio/mountain-chic-modern-rustic-home-denver/
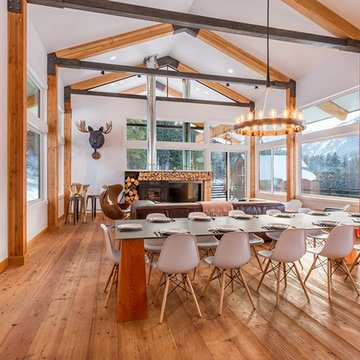
Roman Rivera
Ejemplo de comedor rústico abierto con paredes blancas y suelo de madera en tonos medios
Ejemplo de comedor rústico abierto con paredes blancas y suelo de madera en tonos medios
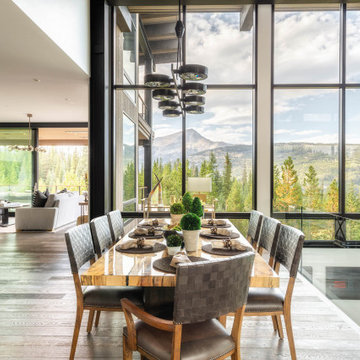
Ejemplo de comedor rural grande abierto con suelo marrón y suelo de madera en tonos medios
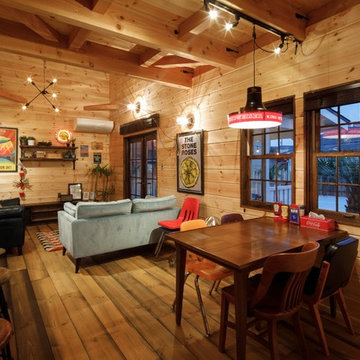
Modelo de comedor rústico abierto con paredes marrones, suelo de madera en tonos medios y suelo marrón
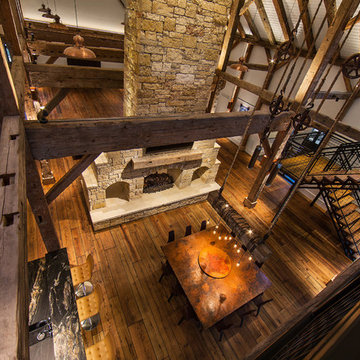
The lighting design in this rustic barn with a modern design was the designed and built by lighting designer Mike Moss. This was not only a dream to shoot because of my love for rustic architecture but also because the lighting design was so well done it was a ease to capture. Photography by Vernon Wentz of Ad Imagery
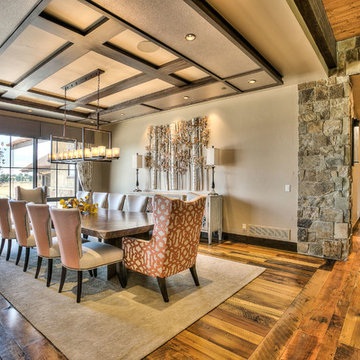
Modelo de comedor rural extra grande cerrado sin chimenea con paredes beige y suelo de madera en tonos medios
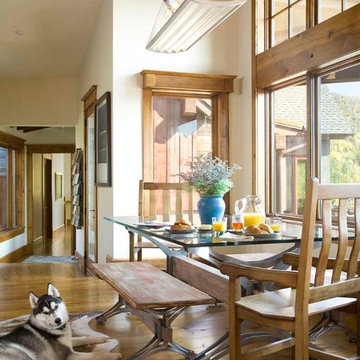
Modelo de comedor rural con paredes blancas y suelo de madera en tonos medios
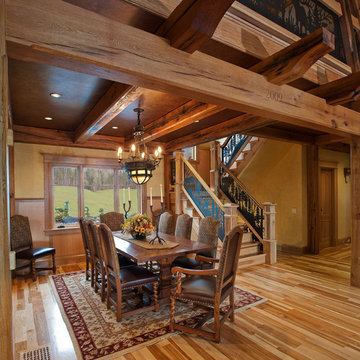
reclaimed oak timbers frame a living room and loft over the dining room.
Photo by Don Cochran Photography
Ejemplo de comedor rústico con paredes beige y suelo de madera en tonos medios
Ejemplo de comedor rústico con paredes beige y suelo de madera en tonos medios
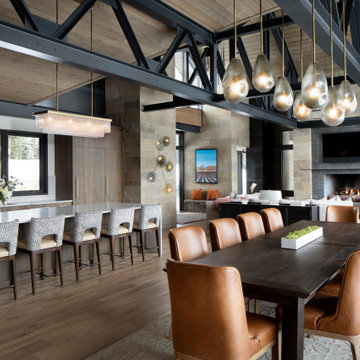
The open floor plan of the main level flows from the Living Room, Dining and Kitchen. A large kitchen island adds additional seating when entertaining.
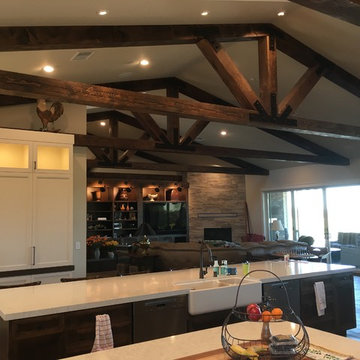
Foto de comedor rústico grande abierto con paredes beige, suelo de madera en tonos medios, chimenea de esquina, marco de chimenea de ladrillo y suelo marrón
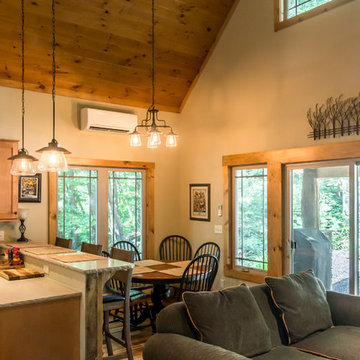
Deep in the woods, this mountain cabin just outside Asheville, NC, was designed as the perfect weekend getaway space. The owner uses it as an Airbnb for income. From the wooden cathedral ceiling to the nature-inspired loft railing, from the wood-burning free-standing stove, to the stepping stone walkways—everything is geared toward easy relaxation. For maximum interior space usage, the sleeping loft is accessed via an outside stairway.
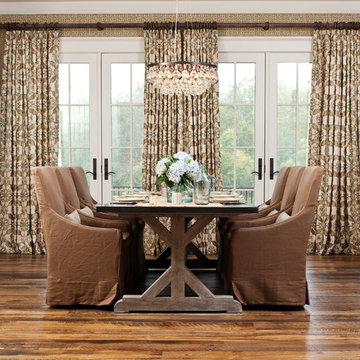
Ansel Olson
Imagen de comedor rural de tamaño medio sin chimenea con suelo de madera en tonos medios y paredes beige
Imagen de comedor rural de tamaño medio sin chimenea con suelo de madera en tonos medios y paredes beige

Nos encontramos ante una vivienda en la calle Verdi de geometría alargada y muy compartimentada. El reto está en conseguir que la luz que entra por la fachada principal y el patio de isla inunde todos los espacios de la vivienda que anteriormente quedaban oscuros.
Para acabar de hacer diáfano el espacio, hay que buscar una solución de carpintería que cierre la terraza, pero que permita dejar el espacio abierto si se desea. Por eso planteamos una carpintería de tres hojas que se pliegan sobre ellas mismas y que al abrirse, permiten colocar la mesa del comedor extensible y poder reunirse un buen grupo de gente en el fresco exterior, ya que las guías inferiores están empotradas en el pavimento.
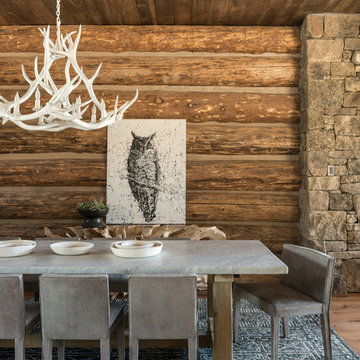
Ejemplo de comedor rural de tamaño medio abierto sin chimenea con paredes marrones, suelo de madera en tonos medios y suelo marrón
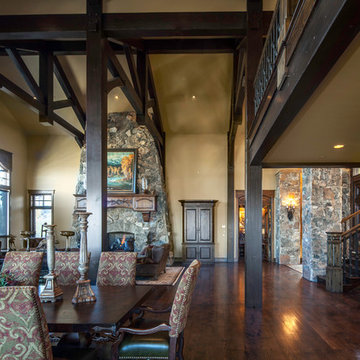
View from the Dining Room through to the Great Room with the upper level balcony above. The great views out the gathering room windows.
Foto de comedor rural extra grande abierto con suelo de madera en tonos medios, todas las chimeneas, marco de chimenea de piedra y paredes beige
Foto de comedor rural extra grande abierto con suelo de madera en tonos medios, todas las chimeneas, marco de chimenea de piedra y paredes beige
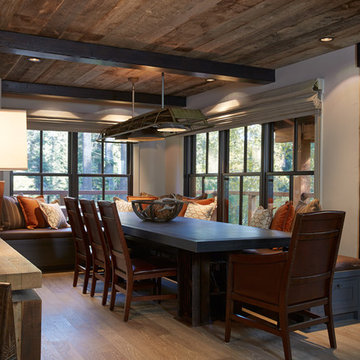
I found this distressed green rescue gurney and turned it into a playful chandelier over the family dining table.
Photo credit: Philip Harris
Imagen de comedor rústico con paredes beige y suelo de madera en tonos medios
Imagen de comedor rústico con paredes beige y suelo de madera en tonos medios
5
