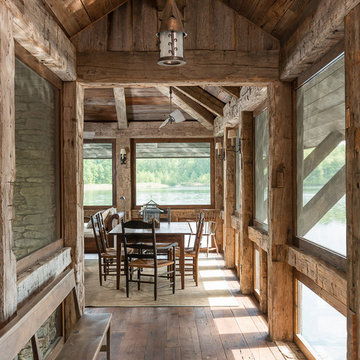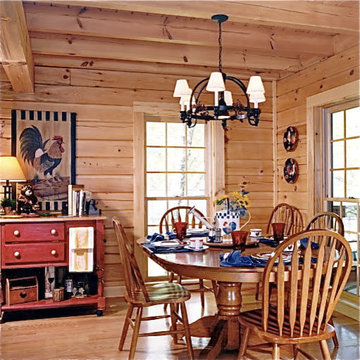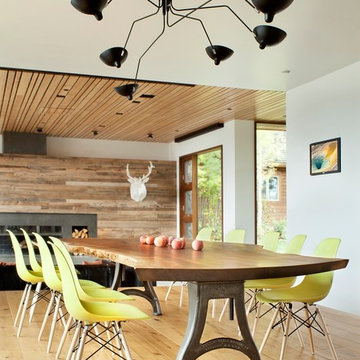1.024 fotos de comedores rústicos con suelo de madera clara
Filtrar por
Presupuesto
Ordenar por:Popular hoy
81 - 100 de 1024 fotos
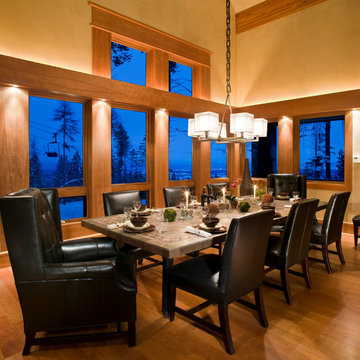
Laura Mettler
Diseño de comedor rural de tamaño medio cerrado sin chimenea con paredes beige, suelo de madera clara y suelo marrón
Diseño de comedor rural de tamaño medio cerrado sin chimenea con paredes beige, suelo de madera clara y suelo marrón
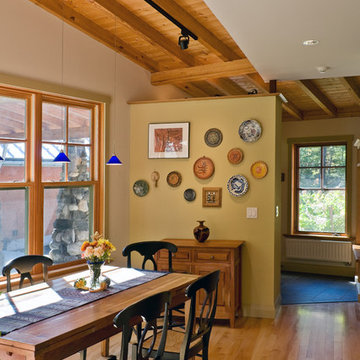
The flow of space throughout is defined by the subtle collision of angled geometries creating informal, individual living spaces oriented to particular views of the landscape.
photos by Chris Kendall
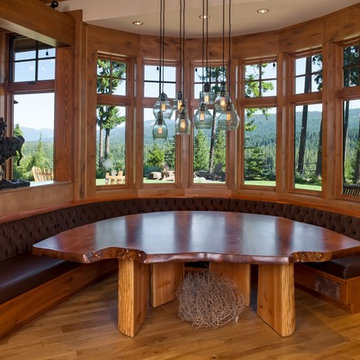
Photo Credit: Michael Seidl Photography
Foto de comedor rural grande con suelo de madera clara y suelo marrón
Foto de comedor rural grande con suelo de madera clara y suelo marrón
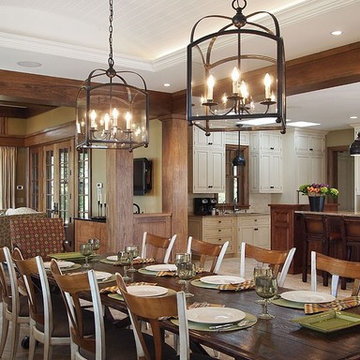
Interiors:Kathleen Elliot
Landscapes: David Bartsch
Builder: Bill Picardi
Photography: Chip Webster
Foto de comedor rural grande abierto sin chimenea con suelo de madera clara
Foto de comedor rural grande abierto sin chimenea con suelo de madera clara
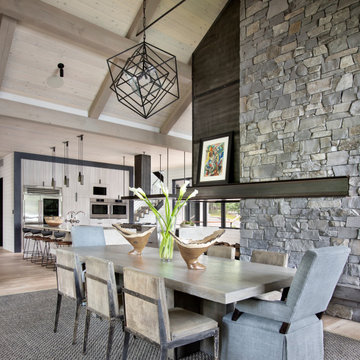
Diseño de comedor rural con chimenea de doble cara, suelo de madera clara, marco de chimenea de piedra y suelo beige
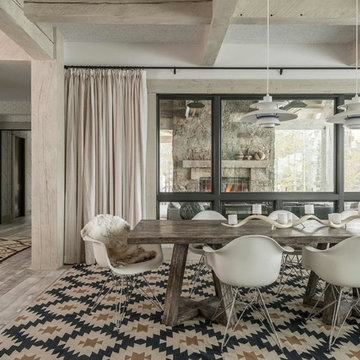
Rustic Zen Residence by Locati Architects, Interior Design by Cashmere Interior, Photography by Audrey Hall
Ejemplo de comedor rústico con paredes blancas, suelo de madera clara y cortinas
Ejemplo de comedor rústico con paredes blancas, suelo de madera clara y cortinas
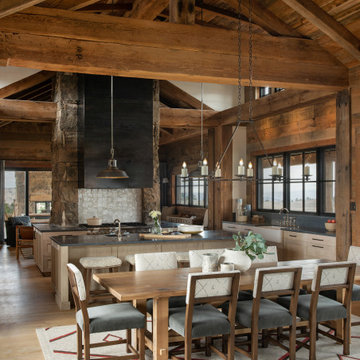
Modelo de comedor de cocina rural grande con suelo de madera clara y vigas vistas
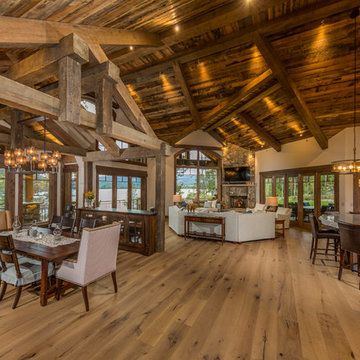
Large Mountain Rustic home on Grand Lake. All reclaimed materials on the exterior. Large timber corbels and beam work with exposed rafters define the exterior. High-end interior finishes and cabinetry throughout.
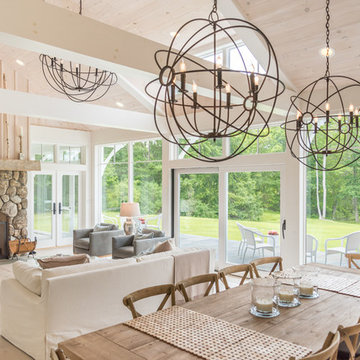
The dining area enjoys views of the pond behind the house.
Photographer: Daniel Contelmo Jr.
Diseño de comedor rústico grande abierto con paredes beige, suelo de madera clara, todas las chimeneas, marco de chimenea de piedra y suelo beige
Diseño de comedor rústico grande abierto con paredes beige, suelo de madera clara, todas las chimeneas, marco de chimenea de piedra y suelo beige
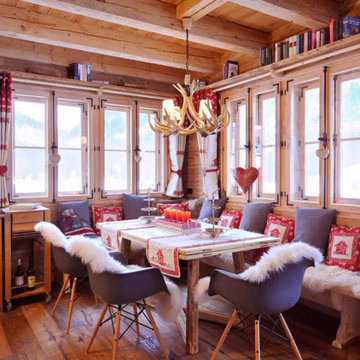
Günter Standl
Modelo de comedor de cocina rural con paredes beige y suelo de madera clara
Modelo de comedor de cocina rural con paredes beige y suelo de madera clara
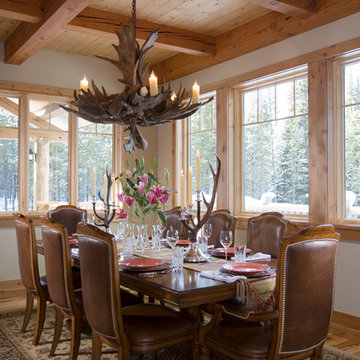
With enormous rectangular beams and round log posts, the Spanish Peaks House is a spectacular study in contrasts. Even the exterior—with horizontal log slab siding and vertical wood paneling—mixes textures and styles beautifully. An outdoor rock fireplace, built-in stone grill and ample seating enable the owners to make the most of the mountain-top setting.
Inside, the owners relied on Blue Ribbon Builders to capture the natural feel of the home’s surroundings. A massive boulder makes up the hearth in the great room, and provides ideal fireside seating. A custom-made stone replica of Lone Peak is the backsplash in a distinctive powder room; and a giant slab of granite adds the finishing touch to the home’s enviable wood, tile and granite kitchen. In the daylight basement, brushed concrete flooring adds both texture and durability.
Roger Wade
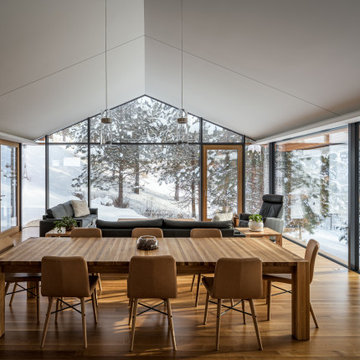
Glo European Windows A7 series was carefully selected for the Elk Ridge Passive House because of their High Solar Heat Gain Coefficient which allows the home to absorb free solar heat, and a low U-value to retain this heat once the sunsets. The A7 windows were an excellent choice for durability and the ability to remain resilient in the harsh winter climate. Glo’s European hardware ensures smooth operation for fresh air and ventilation. The A7 windows from Glo were an easy choice for the Elk Ridge Passive House project.
Gabe Border Photography
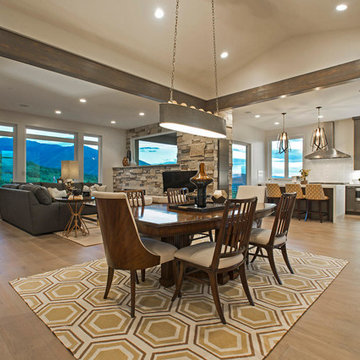
Ejemplo de comedor rural grande abierto sin chimenea con paredes blancas y suelo de madera clara
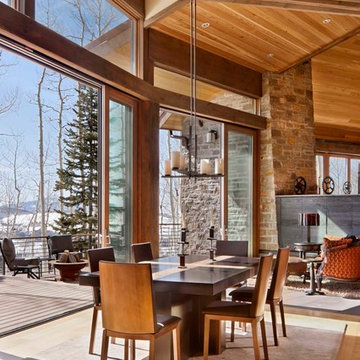
david marlow
Modelo de comedor rural extra grande con paredes beige, suelo de madera clara, todas las chimeneas, marco de chimenea de piedra y suelo beige
Modelo de comedor rural extra grande con paredes beige, suelo de madera clara, todas las chimeneas, marco de chimenea de piedra y suelo beige
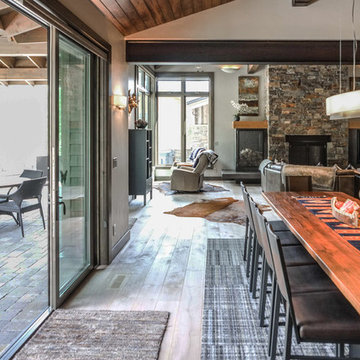
Diseño de comedor rústico de tamaño medio abierto con paredes blancas, suelo de madera clara, todas las chimeneas y marco de chimenea de piedra
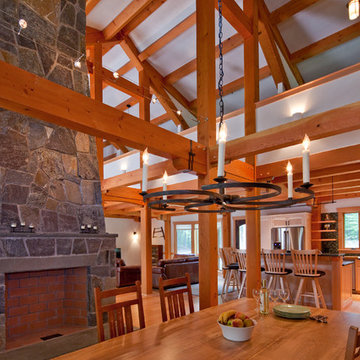
The private home, reminiscent of Maine lodges and family camps, was designed to be a sanctuary for the family and their many relatives. Lassel Architects worked closely with the owners to meet their needs and wishes and collaborated thoroughly with the builder during the construction process to provide a meticulously crafted home.
The open-concept plan, framed by a unique timber frame inspired by Greene & Greene’s designs, provides large open spaces for entertaining with generous views to the lake, along with sleeping lofts that comfortably host a crowd overnight. Each of the family members' bedrooms was configured to provide a view to the lake. The bedroom wings pivot off a staircase which winds around a natural tree trunk up to a tower room with 360-degree views of the surrounding lake and forest. All interiors are framed with natural wood and custom-built furniture and cabinets reinforce daily use and activities.
The family enjoys the home throughout the entire year; therefore careful attention was paid to insulation, air tightness and efficient mechanical systems, including in-floor heating. The house was integrated into the natural topography of the site to connect the interior and exterior spaces and encourage an organic circulation flow. Solar orientation and summer and winter sun angles were studied to shade in the summer and take advantage of passive solar gain in the winter.
Equally important was the use of natural ventilation. The design takes into account cross-ventilation for each bedroom while high and low awning windows to allow cool air to move through the home replacing warm air in the upper floor. The tower functions as a private space with great light and views with the advantage of the Venturi effect on warm summer evenings.
Sandy Agrafiotis
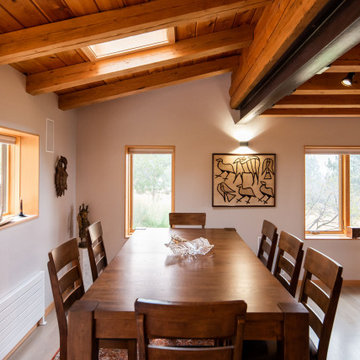
Ejemplo de comedor rural de tamaño medio abierto con suelo de madera clara y vigas vistas
1.024 fotos de comedores rústicos con suelo de madera clara
5
