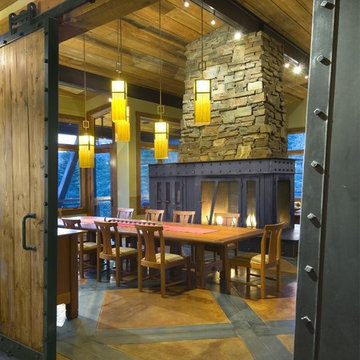278 fotos de comedores rústicos con suelo de cemento
Filtrar por
Presupuesto
Ordenar por:Popular hoy
1 - 20 de 278 fotos
Artículo 1 de 3

The goal of this project was to build a house that would be energy efficient using materials that were both economical and environmentally conscious. Due to the extremely cold winter weather conditions in the Catskills, insulating the house was a primary concern. The main structure of the house is a timber frame from an nineteenth century barn that has been restored and raised on this new site. The entirety of this frame has then been wrapped in SIPs (structural insulated panels), both walls and the roof. The house is slab on grade, insulated from below. The concrete slab was poured with a radiant heating system inside and the top of the slab was polished and left exposed as the flooring surface. Fiberglass windows with an extremely high R-value were chosen for their green properties. Care was also taken during construction to make all of the joints between the SIPs panels and around window and door openings as airtight as possible. The fact that the house is so airtight along with the high overall insulatory value achieved from the insulated slab, SIPs panels, and windows make the house very energy efficient. The house utilizes an air exchanger, a device that brings fresh air in from outside without loosing heat and circulates the air within the house to move warmer air down from the second floor. Other green materials in the home include reclaimed barn wood used for the floor and ceiling of the second floor, reclaimed wood stairs and bathroom vanity, and an on-demand hot water/boiler system. The exterior of the house is clad in black corrugated aluminum with an aluminum standing seam roof. Because of the extremely cold winter temperatures windows are used discerningly, the three largest windows are on the first floor providing the main living areas with a majestic view of the Catskill mountains.
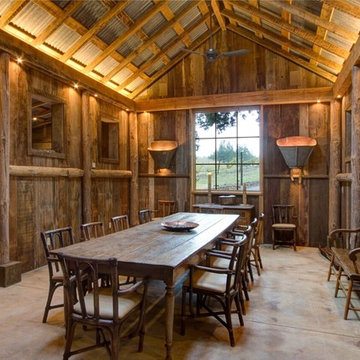
Diseño de comedor rural grande cerrado sin chimenea con paredes marrones, suelo de cemento y suelo gris

Modelo de comedor abovedado rústico abierto con paredes blancas, suelo de cemento, suelo negro, vigas vistas y madera

The Twin Peaks Passive House + ADU was designed and built to remain resilient in the face of natural disasters. Fortunately, the same great building strategies and design that provide resilience also provide a home that is incredibly comfortable and healthy while also visually stunning.
This home’s journey began with a desire to design and build a house that meets the rigorous standards of Passive House. Before beginning the design/ construction process, the homeowners had already spent countless hours researching ways to minimize their global climate change footprint. As with any Passive House, a large portion of this research was focused on building envelope design and construction. The wall assembly is combination of six inch Structurally Insulated Panels (SIPs) and 2x6 stick frame construction filled with blown in insulation. The roof assembly is a combination of twelve inch SIPs and 2x12 stick frame construction filled with batt insulation. The pairing of SIPs and traditional stick framing allowed for easy air sealing details and a continuous thermal break between the panels and the wall framing.
Beyond the building envelope, a number of other high performance strategies were used in constructing this home and ADU such as: battery storage of solar energy, ground source heat pump technology, Heat Recovery Ventilation, LED lighting, and heat pump water heating technology.
In addition to the time and energy spent on reaching Passivhaus Standards, thoughtful design and carefully chosen interior finishes coalesce at the Twin Peaks Passive House + ADU into stunning interiors with modern farmhouse appeal. The result is a graceful combination of innovation, durability, and aesthetics that will last for a century to come.
Despite the requirements of adhering to some of the most rigorous environmental standards in construction today, the homeowners chose to certify both their main home and their ADU to Passive House Standards. From a meticulously designed building envelope that tested at 0.62 ACH50, to the extensive solar array/ battery bank combination that allows designated circuits to function, uninterrupted for at least 48 hours, the Twin Peaks Passive House has a long list of high performance features that contributed to the completion of this arduous certification process. The ADU was also designed and built with these high standards in mind. Both homes have the same wall and roof assembly ,an HRV, and a Passive House Certified window and doors package. While the main home includes a ground source heat pump that warms both the radiant floors and domestic hot water tank, the more compact ADU is heated with a mini-split ductless heat pump. The end result is a home and ADU built to last, both of which are a testament to owners’ commitment to lessen their impact on the environment.
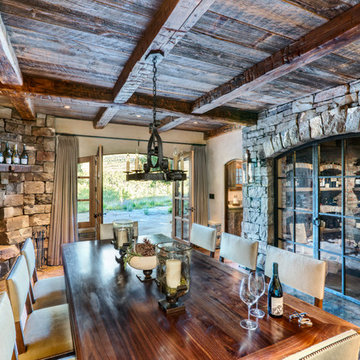
Ejemplo de comedor rústico grande cerrado con paredes beige, suelo de cemento, chimenea de esquina, marco de chimenea de piedra y suelo marrón
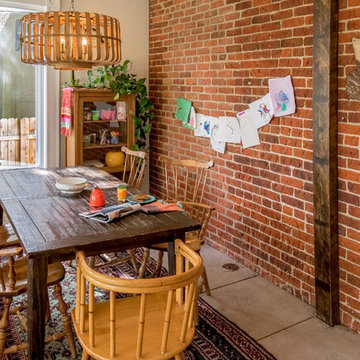
Custom Built-in shelves
Diseño de comedor rural de tamaño medio abierto con paredes beige, suelo de cemento y suelo gris
Diseño de comedor rural de tamaño medio abierto con paredes beige, suelo de cemento y suelo gris
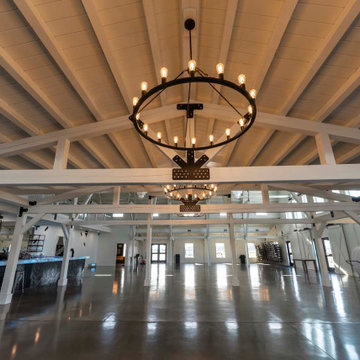
Post and beam wedding venue great room with bar
Ejemplo de comedor rústico extra grande abierto con paredes blancas, suelo de cemento, suelo gris y vigas vistas
Ejemplo de comedor rústico extra grande abierto con paredes blancas, suelo de cemento, suelo gris y vigas vistas

Modelo de comedor rústico grande cerrado con paredes beige, suelo de cemento, estufa de leña, suelo multicolor y marco de chimenea de metal
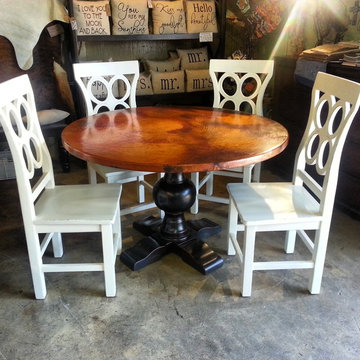
Diseño de comedor rústico pequeño sin chimenea con suelo de cemento y suelo gris
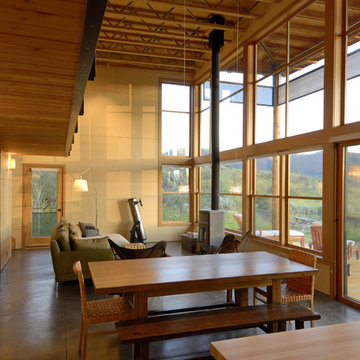
A modern box of space in the Methow Valley
photos by Will Austin
Foto de comedor rústico de tamaño medio abierto con paredes beige y suelo de cemento
Foto de comedor rústico de tamaño medio abierto con paredes beige y suelo de cemento
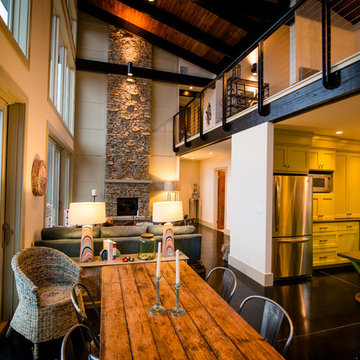
Stephen Ironside
Foto de comedor rural grande abierto con paredes beige, suelo negro, suelo de cemento, todas las chimeneas y marco de chimenea de piedra
Foto de comedor rural grande abierto con paredes beige, suelo negro, suelo de cemento, todas las chimeneas y marco de chimenea de piedra

The living, dining, and kitchen opt for views rather than walls. The living room is encircled by three, 16’ lift and slide doors, creating a room that feels comfortable sitting amongst the trees. Because of this the love and appreciation for the location are felt throughout the main floor. The emphasis on larger-than-life views is continued into the main sweet with a door for a quick escape to the wrap-around two-story deck.
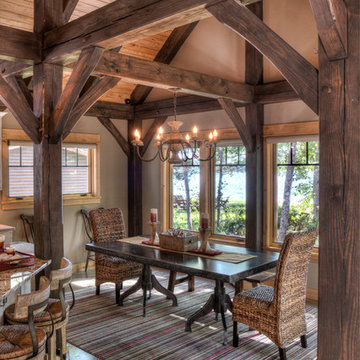
Imagen de comedor de cocina rústico de tamaño medio sin chimenea con paredes marrones y suelo de cemento

Location: Vashon Island, WA.
Photography by Dale Lang
Modelo de comedor rústico grande abierto sin chimenea con paredes marrones, suelo de cemento y suelo marrón
Modelo de comedor rústico grande abierto sin chimenea con paredes marrones, suelo de cemento y suelo marrón
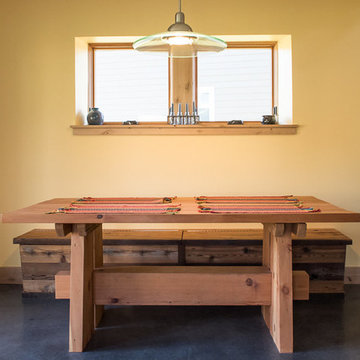
Modelo de comedor de cocina rural pequeño sin chimenea con paredes amarillas, suelo de cemento y suelo gris
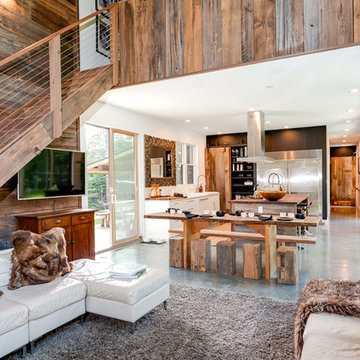
Foto de comedor rural de tamaño medio abierto con paredes blancas, suelo de cemento y suelo gris
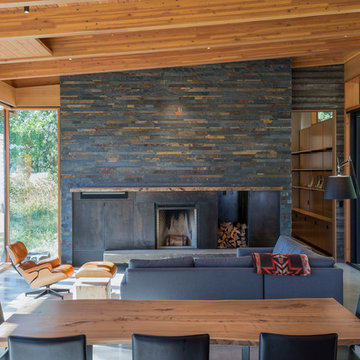
Photography: Eirik Johnson
Diseño de comedor rústico de tamaño medio con suelo de cemento, todas las chimeneas, marco de chimenea de metal y suelo gris
Diseño de comedor rústico de tamaño medio con suelo de cemento, todas las chimeneas, marco de chimenea de metal y suelo gris
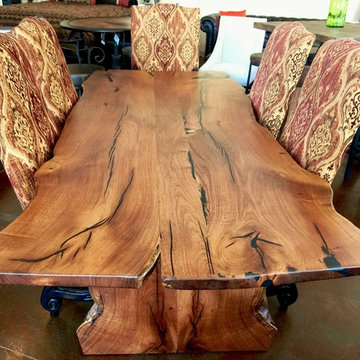
Diseño de comedor rústico de tamaño medio cerrado sin chimenea con paredes beige y suelo de cemento
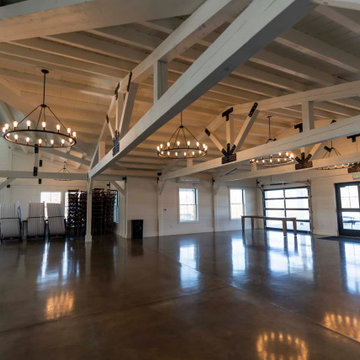
Post and beam open concept wedding venue great room
Imagen de comedor rural extra grande abierto con paredes blancas, suelo de cemento, suelo gris y vigas vistas
Imagen de comedor rural extra grande abierto con paredes blancas, suelo de cemento, suelo gris y vigas vistas
278 fotos de comedores rústicos con suelo de cemento
1
