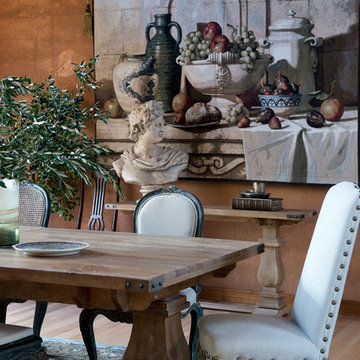632 fotos de comedores rústicos con paredes marrones
Filtrar por
Presupuesto
Ordenar por:Popular hoy
101 - 120 de 632 fotos
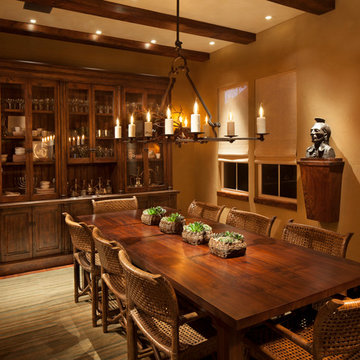
ASID Design Excellence First Place Residential – Best Individual Room (Traditional)
This dining room was created by Michael Merrill Design Studio from a space originally intended to serve as both living room and dining room - both "formal" in style. Our client loved the idea of having one gracious and warm space based on a Santa Fe aesthetic.
Photos © Paul Dyer Photography
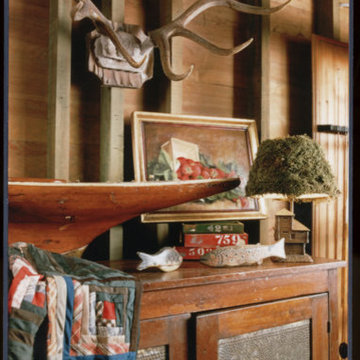
Diseño de comedor rústico pequeño abierto con paredes marrones, suelo de madera oscura, todas las chimeneas y marco de chimenea de piedra
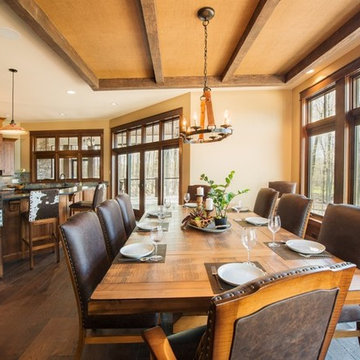
Ejemplo de comedor de cocina rústico extra grande sin chimenea con paredes marrones, suelo de madera oscura y suelo marrón
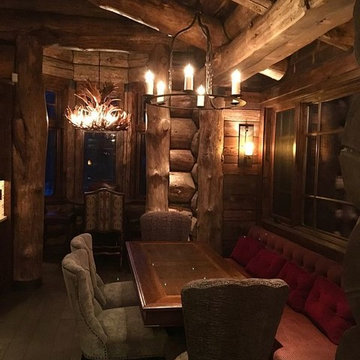
Adam
Modelo de comedor rural de tamaño medio abierto sin chimenea con paredes marrones y suelo de madera oscura
Modelo de comedor rural de tamaño medio abierto sin chimenea con paredes marrones y suelo de madera oscura
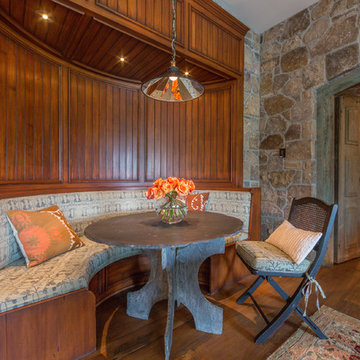
Jon Golden
Ejemplo de comedor de cocina rural de tamaño medio sin chimenea con paredes marrones y suelo de madera en tonos medios
Ejemplo de comedor de cocina rural de tamaño medio sin chimenea con paredes marrones y suelo de madera en tonos medios
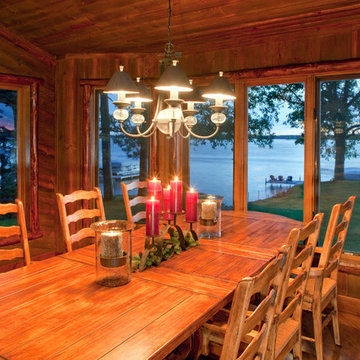
February and March 2011 Mpls/St. Paul Magazine featured Byron and Janet Richard's kitchen in their Cross Lake retreat designed by JoLynn Johnson.
Honorable Mention in Crystal Cabinet Works Design Contest 2011
A vacation home built in 1992 on Cross Lake that was made for entertaining.
The problems
• Chipped floor tiles
• Dated appliances
• Inadequate counter space and storage
• Poor lighting
• Lacking of a wet bar, buffet and desk
• Stark design and layout that didn't fit the size of the room
Our goal was to create the log cabin feeling the homeowner wanted, not expanding the size of the kitchen, but utilizing the space better. In the redesign, we removed the half wall separating the kitchen and living room and added a third column to make it visually more appealing. We lowered the 16' vaulted ceiling by adding 3 beams allowing us to add recessed lighting. Repositioning some of the appliances and enlarge counter space made room for many cooks in the kitchen, and a place for guests to sit and have conversation with the homeowners while they prepare meals.
Key design features and focal points of the kitchen
• Keeping the tongue-and-groove pine paneling on the walls, having it
sandblasted and stained to match the cabinetry, brings out the
woods character.
• Balancing the room size we staggered the height of cabinetry reaching to
9' high with an additional 6” crown molding.
• A larger island gained storage and also allows for 5 bar stools.
• A former closet became the desk. A buffet in the diningroom was added
and a 13' wet bar became a room divider between the kitchen and
living room.
• We added several arched shapes: large arched-top window above the sink,
arch valance over the wet bar and the shape of the island.
• Wide pine wood floor with square nails
• Texture in the 1x1” mosaic tile backsplash
Balance of color is seen in the warm rustic cherry cabinets combined with accents of green stained cabinets, granite counter tops combined with cherry wood counter tops, pine wood floors, stone backs on the island and wet bar, 3-bronze metal doors and rust hardware.
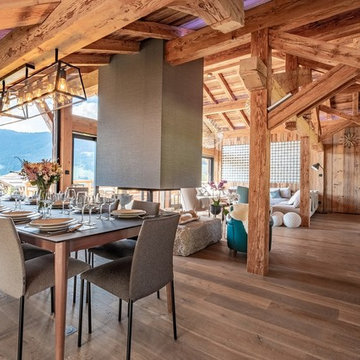
ROLLAND Helene WTL PHOTOGRAPHIE
Modelo de comedor rústico abierto con paredes marrones, suelo de madera oscura y suelo marrón
Modelo de comedor rústico abierto con paredes marrones, suelo de madera oscura y suelo marrón
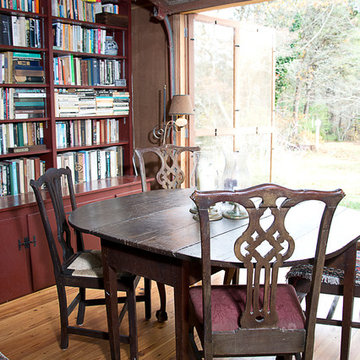
Diseño de comedor rústico de tamaño medio cerrado sin chimenea con paredes marrones y suelo de madera en tonos medios
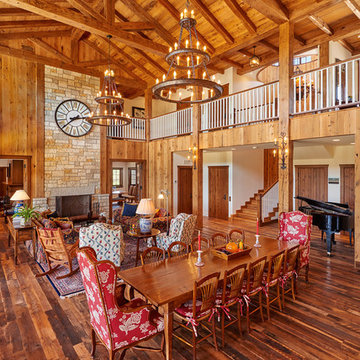
Location: Los Olivos, CA // Type: New Construction // Architect: Appelton & Associates // Photo: Creative Noodle
Ejemplo de comedor rural grande abierto con paredes marrones, suelo de madera en tonos medios, todas las chimeneas y marco de chimenea de piedra
Ejemplo de comedor rural grande abierto con paredes marrones, suelo de madera en tonos medios, todas las chimeneas y marco de chimenea de piedra
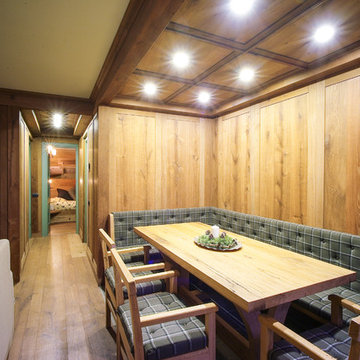
Ejemplo de comedor rural abierto con paredes marrones, suelo de madera en tonos medios y suelo marrón
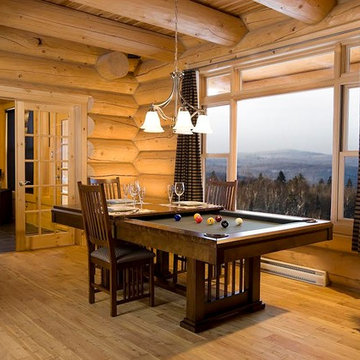
Pool Table that converts to a dining table. Can convert from 30" to 32" with mechanism built in. Comes in many different metal and wood finishes, including cloth color of choice.
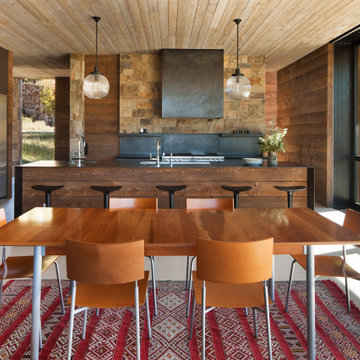
Diseño de comedor rural con paredes marrones, suelo de baldosas de porcelana, suelo beige, madera y madera
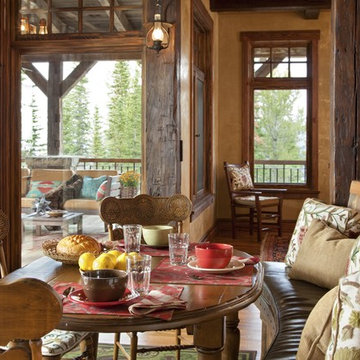
Informal mountain dining at its best! Rustic, yet cozy banquette with antique table and chairs. Beautiful outdoor seating area in the background.
Imagen de comedor de cocina rústico de tamaño medio sin chimenea con paredes marrones, suelo de madera en tonos medios y suelo marrón
Imagen de comedor de cocina rústico de tamaño medio sin chimenea con paredes marrones, suelo de madera en tonos medios y suelo marrón
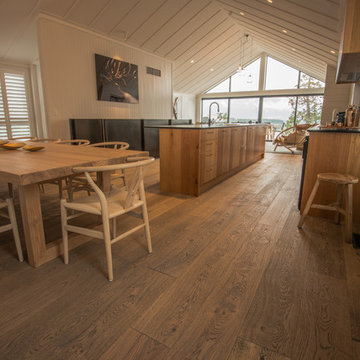
Area: 126m2
Location: Panorama Terrace, Queenstown
Product: Timber Flooring Plank 1-Strip 4V Oak Tobacco Grey Sauvage retro brushed
Photo Credits: Niels Koervers
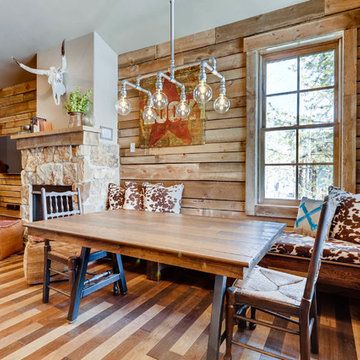
Rent this cabin in Grand Lake Colorado at www.GrandLakeCabinRentals.com
Imagen de comedor rural pequeño abierto con paredes marrones, suelo de madera oscura, todas las chimeneas, marco de chimenea de piedra y suelo marrón
Imagen de comedor rural pequeño abierto con paredes marrones, suelo de madera oscura, todas las chimeneas, marco de chimenea de piedra y suelo marrón
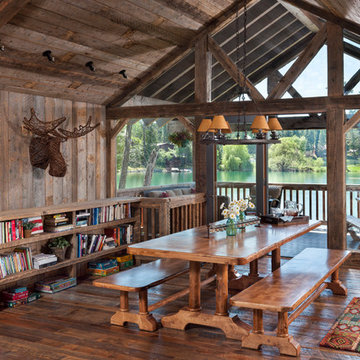
The interior walls were covered with locally sourced barn wood. Thermal glass panels were added into notched beams to create unobstructed views.
Foto de comedor rural con paredes marrones y suelo de madera oscura
Foto de comedor rural con paredes marrones y suelo de madera oscura
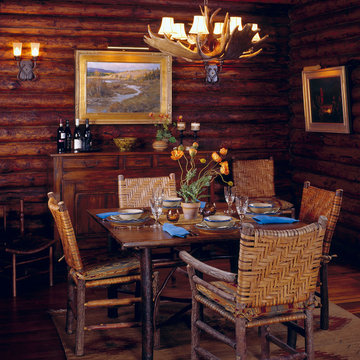
Located near Ennis, Montana, this cabin captures the essence of rustic style while maintaining modern comforts.
Jack Watkins’ father, the namesake of the creek by which this home is built, was involved in the construction of the Old Faithful Lodge. He originally built the cabin for he and his family in 1917, with small additions and upgrades over the years. The new owners’ desire was to update the home to better facilitate modern living, but without losing the original character. Windows and doors were added, and the kitchen and bathroom were completely remodeled. Well-placed porches were added to further integrate the interior spaces to their adjacent exterior counterparts, as well as a mud room—a practical requirement in rural Montana.
Today, details like the unique juniper handrail leading up to the library, will remind visitors and guests of its historical Western roots.

Modelo de comedor rural de tamaño medio abierto sin chimenea con paredes marrones, suelo de madera oscura, suelo marrón, madera, madera y boiserie
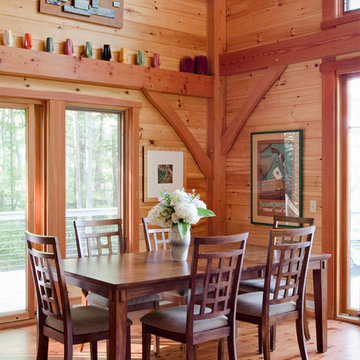
Jamie Salomon, Stylist Susan Salomon
Ejemplo de comedor rústico sin chimenea con paredes marrones y suelo de madera en tonos medios
Ejemplo de comedor rústico sin chimenea con paredes marrones y suelo de madera en tonos medios
632 fotos de comedores rústicos con paredes marrones
6
