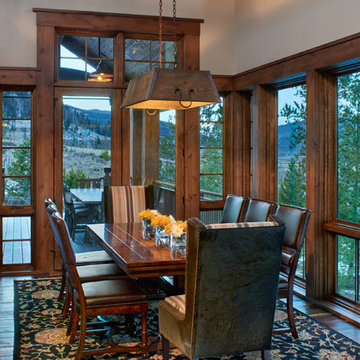1.937 fotos de comedores rústicos con paredes beige
Filtrar por
Presupuesto
Ordenar por:Popular hoy
1 - 20 de 1937 fotos
Artículo 1 de 3

Modelo de comedor rústico grande abierto con paredes beige, suelo de madera en tonos medios, todas las chimeneas, marco de chimenea de baldosas y/o azulejos y suelo marrón

Karl Neumann Photography
Diseño de comedor de cocina rural grande sin chimenea con paredes beige, suelo de madera oscura y suelo marrón
Diseño de comedor de cocina rural grande sin chimenea con paredes beige, suelo de madera oscura y suelo marrón

Jotul Oslo Wood Stove in Blue/Black Finish, Alcove in Hillstone Verona Cast Stone, Floor in Bourbon Street Brick, Raised Hearth in Custom Reinforced Concrete, Wood Storage Below Hearth

Olin Redmon Photography
Diseño de comedor rural pequeño cerrado sin chimenea con paredes beige y suelo de madera en tonos medios
Diseño de comedor rural pequeño cerrado sin chimenea con paredes beige y suelo de madera en tonos medios
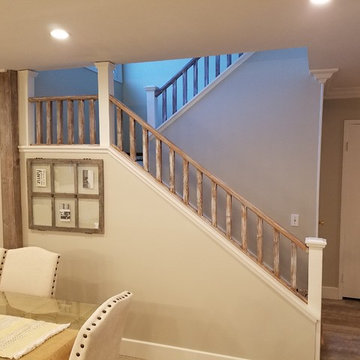
Rustic wood stair balusters and rails with white posts.
Modelo de comedor rural de tamaño medio abierto sin chimenea con paredes beige y suelo de madera clara
Modelo de comedor rural de tamaño medio abierto sin chimenea con paredes beige y suelo de madera clara
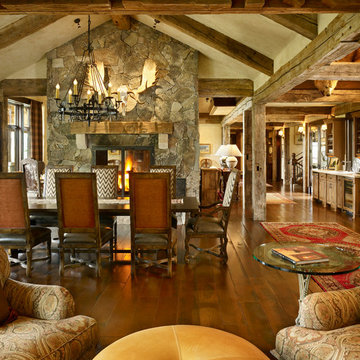
Modelo de comedor rural abierto con paredes beige, suelo de madera oscura, chimenea de doble cara y marco de chimenea de piedra
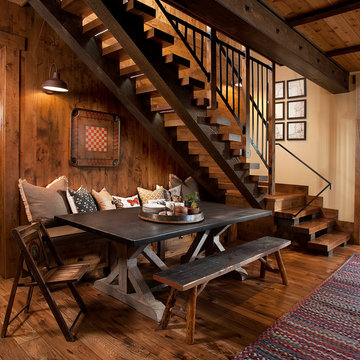
Breakfast nook with zinc top table.
Ejemplo de comedor rústico con paredes beige y suelo de madera oscura
Ejemplo de comedor rústico con paredes beige y suelo de madera oscura
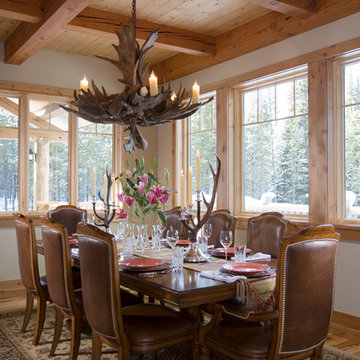
With enormous rectangular beams and round log posts, the Spanish Peaks House is a spectacular study in contrasts. Even the exterior—with horizontal log slab siding and vertical wood paneling—mixes textures and styles beautifully. An outdoor rock fireplace, built-in stone grill and ample seating enable the owners to make the most of the mountain-top setting.
Inside, the owners relied on Blue Ribbon Builders to capture the natural feel of the home’s surroundings. A massive boulder makes up the hearth in the great room, and provides ideal fireside seating. A custom-made stone replica of Lone Peak is the backsplash in a distinctive powder room; and a giant slab of granite adds the finishing touch to the home’s enviable wood, tile and granite kitchen. In the daylight basement, brushed concrete flooring adds both texture and durability.
Roger Wade
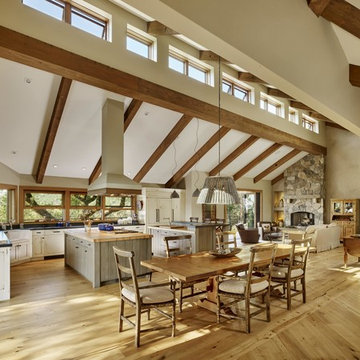
Diseño de comedor rural abierto con paredes beige, suelo de madera clara y suelo beige
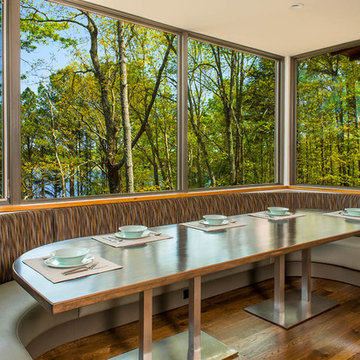
Bryan Jones
Jones Pierce Architects
This home in Waleska, Georgia feels like a tree house with building projections hanging in space high over the steep lot below. The use of large fixed windows makes the interior spaces feel as if they are part of the outside, and puts the focus on the view. We used a language of materials on the exterior with different finishes on the foundation, house body, and the room projections, and wanted the windows to stand out while fitting into the natural setting. The warm, dark bronze clad color chosen fit into the surrounding wooded setting, while at the same time provided a clean modern look similar to metal windows without looking excessively commercial.
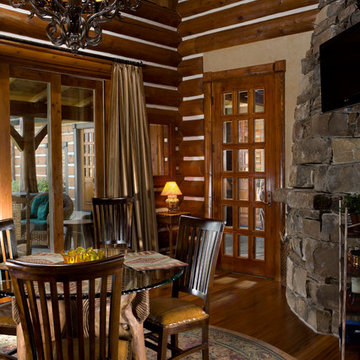
Modelo de comedor rústico con paredes beige y suelo de madera en tonos medios
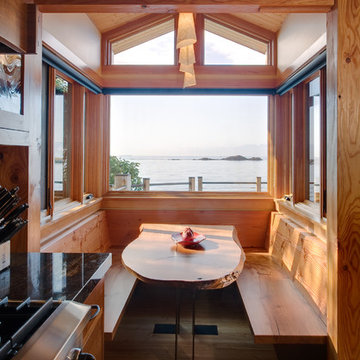
Kitchen nook featuring built-in bench and Madrona slab table.
Diseño de comedor de cocina rural sin chimenea con paredes beige y suelo de madera en tonos medios
Diseño de comedor de cocina rural sin chimenea con paredes beige y suelo de madera en tonos medios
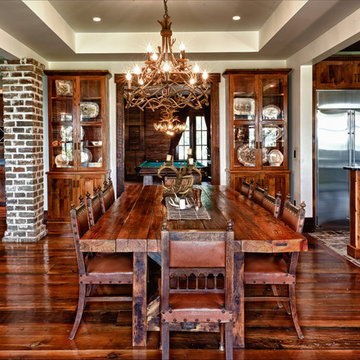
Dining area with antler chandelier
Modelo de comedor rural abierto con paredes beige, suelo de madera oscura y suelo marrón
Modelo de comedor rural abierto con paredes beige, suelo de madera oscura y suelo marrón
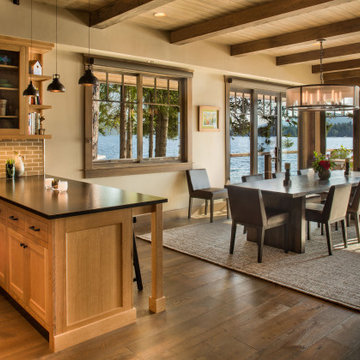
A rustic modern Dining Room with deck access, open kitchen and views of Priest Lake. Photo by Marie-Dominique Verdier.
Foto de comedor de cocina rural de tamaño medio con paredes beige, suelo de madera en tonos medios, suelo beige y vigas vistas
Foto de comedor de cocina rural de tamaño medio con paredes beige, suelo de madera en tonos medios, suelo beige y vigas vistas
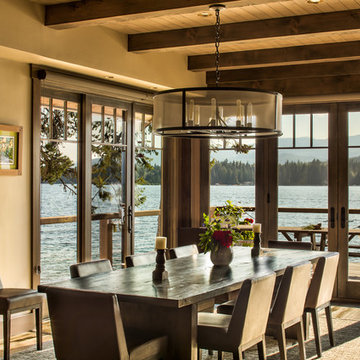
photo © Marie-Dominique Verdier
Ejemplo de comedor rural con paredes beige, suelo de madera en tonos medios y suelo marrón
Ejemplo de comedor rural con paredes beige, suelo de madera en tonos medios y suelo marrón
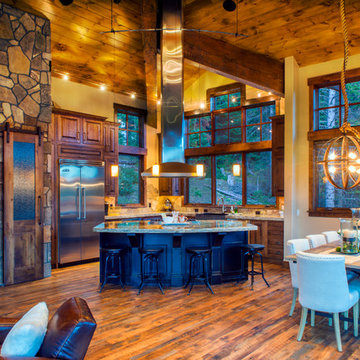
Foto de comedor rural extra grande abierto sin chimenea con paredes beige, suelo de madera en tonos medios y suelo marrón
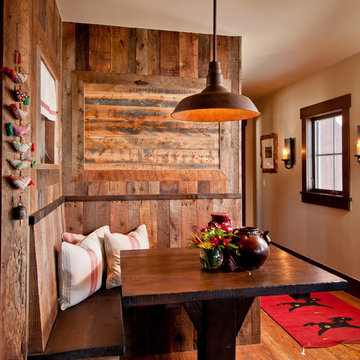
Overlooking of the surrounding meadows of the historic C Lazy U Ranch, this single family residence was carefully sited on a sloping site to maximize spectacular views of Willow Creek Resevoir and the Indian Peaks mountain range. The project was designed to fulfill budgetary and time frame constraints while addressing the client’s goal of creating a home that would become the backdrop for a very active and growing family for generations to come. In terms of style, the owners were drawn to more traditional materials and intimate spaces of associated with a cabin scale structure.
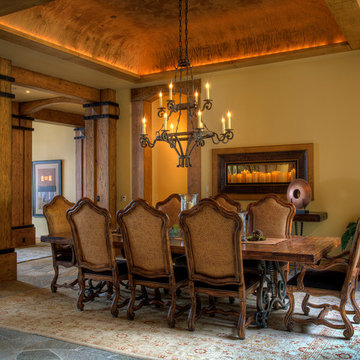
Kasinger-Mastel
Diseño de comedor rural grande cerrado con paredes beige y suelo de madera oscura
Diseño de comedor rural grande cerrado con paredes beige y suelo de madera oscura
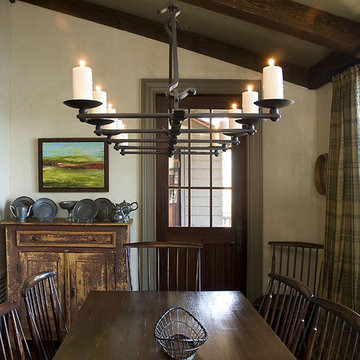
This refined Lake Keowee home, featured in the April 2012 issue of Atlanta Homes & Lifestyles Magazine, is a beautiful fusion of French Country and English Arts and Crafts inspired details. Old world stonework and wavy edge siding are topped by a slate roof. Interior finishes include natural timbers, plaster and shiplap walls, and a custom limestone fireplace. Photography by Accent Photography, Greenville, SC.
1.937 fotos de comedores rústicos con paredes beige
1
