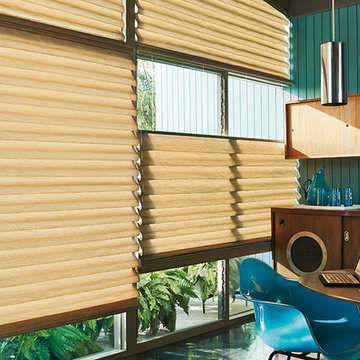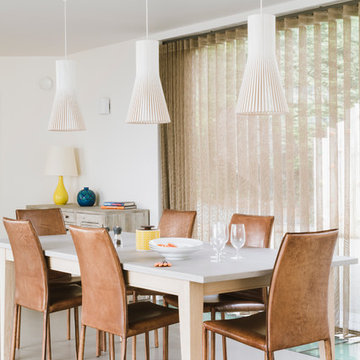2.859 fotos de comedores retro de tamaño medio
Filtrar por
Presupuesto
Ordenar por:Popular hoy
81 - 100 de 2859 fotos
Artículo 1 de 3
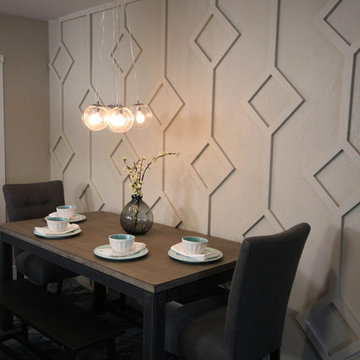
Diseño de comedor de cocina vintage de tamaño medio con paredes grises, suelo de madera oscura y suelo marrón
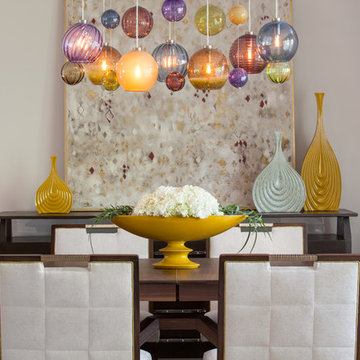
Jesse Snyder
Modelo de comedor de cocina vintage de tamaño medio sin chimenea con paredes beige, suelo de madera en tonos medios y suelo marrón
Modelo de comedor de cocina vintage de tamaño medio sin chimenea con paredes beige, suelo de madera en tonos medios y suelo marrón
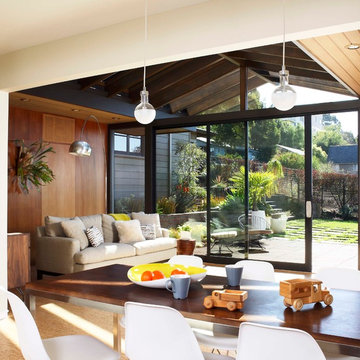
Photo by Michele Lee Willson
Imagen de comedor de cocina retro de tamaño medio sin chimenea con paredes blancas y suelo de corcho
Imagen de comedor de cocina retro de tamaño medio sin chimenea con paredes blancas y suelo de corcho
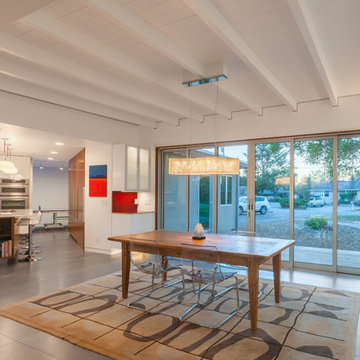
The open floor plan of the home connects the common areas to provide a large sense of space.
Golden Visions Design
Santa Cruz, CA 95062
Modelo de comedor retro de tamaño medio abierto sin chimenea con paredes blancas y suelo de baldosas de cerámica
Modelo de comedor retro de tamaño medio abierto sin chimenea con paredes blancas y suelo de baldosas de cerámica
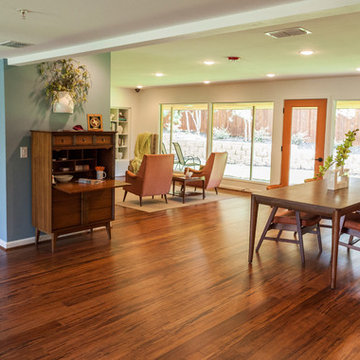
Sardone Construction
Imagen de comedor vintage de tamaño medio abierto sin chimenea con paredes blancas y suelo de madera oscura
Imagen de comedor vintage de tamaño medio abierto sin chimenea con paredes blancas y suelo de madera oscura
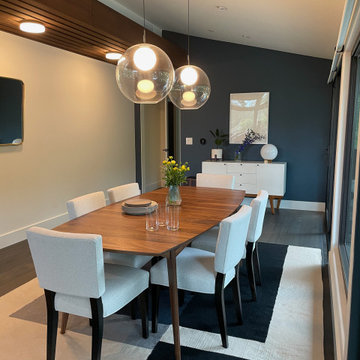
Chic dining rom design in this open concept living area. A dark blue accent wall add interest to the clean and simple design.
Imagen de comedor vintage de tamaño medio
Imagen de comedor vintage de tamaño medio
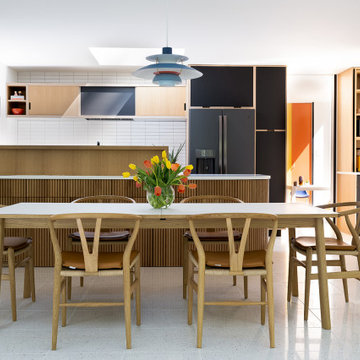
Nearly two decades ago now, Susan and her husband put a letter in the mailbox of this eastside home: "If you have any interest in selling, please reach out." But really, who would give up a Flansburgh House?
Fast forward to 2020, when the house went on the market! By then it was clear that three children and a busy home design studio couldn't be crammed into this efficient footprint. But what's second best to moving into your dream home? Being asked to redesign the functional core for the family that was.
In this classic Flansburgh layout, all the rooms align tidily in a square around a central hall and open air atrium. As such, all the spaces are both connected to one another and also private; and all allow for visual access to the outdoors in two directions—toward the atrium and toward the exterior. All except, in this case, the utilitarian galley kitchen. That space, oft-relegated to second class in midcentury architecture, got the shaft, with narrow doorways on two ends and no good visual access to the atrium or the outside. Who spends time in the kitchen anyway?
As is often the case with even the very best midcentury architecture, the kitchen at the Flansburgh House needed to be modernized; appliances and cabinetry have come a long way since 1970, but our culture has evolved too, becoming more casual and open in ways we at SYH believe are here to stay. People (gasp!) do spend time—lots of time!—in their kitchens! Nonetheless, our goal was to make this kitchen look as if it had been designed this way by Earl Flansburgh himself.
The house came to us full of bold, bright color. We edited out some of it (along with the walls it was on) but kept and built upon the stunning red, orange and yellow closet doors in the family room adjacent to the kitchen. That pop was balanced by a few colorful midcentury pieces that our clients already owned, and the stunning light and verdant green coming in from both the atrium and the perimeter of the house, not to mention the many skylights. Thus, the rest of the space just needed to quiet down and be a beautiful, if neutral, foil. White terrazzo tile grounds custom plywood and black cabinetry, offset by a half wall that offers both camouflage for the cooking mess and also storage below, hidden behind seamless oak tambour.
Contractor: Rusty Peterson
Cabinetry: Stoll's Woodworking
Photographer: Sarah Shields

Little River Cabin Airbnb
Diseño de comedor retro de tamaño medio con con oficina, paredes beige, suelo de contrachapado, suelo beige, vigas vistas y madera
Diseño de comedor retro de tamaño medio con con oficina, paredes beige, suelo de contrachapado, suelo beige, vigas vistas y madera
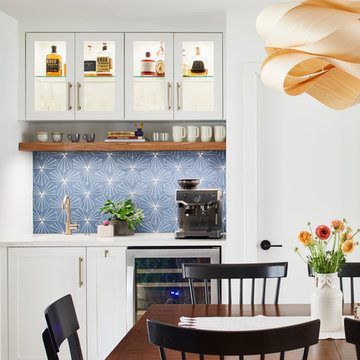
By moving the exterior wall to the patio out two feet, we were able to create an open kitchen/dining/living space in perfect proportion for this mid-century style home. We were able to create a recessed nook across from the kitchen by taking some space out of their existing laundry room. The niche is enhanced by the custom sized Dandy ceramic tile, designed to perfectly match the kitchen cabinet color. The Link Suspension Lighting over the table complimets the wood flooring perfectly, and adds a soft touch to this modern space.
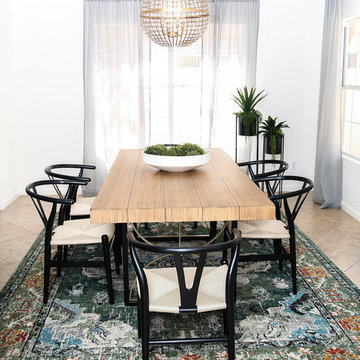
Added lighting, new furniture, wishbone chairs and simple styling will go a long way. Rug adds color with the bright white walls and ceiling.
Foto de comedor vintage de tamaño medio abierto sin chimenea con paredes blancas, suelo de baldosas de porcelana y suelo beige
Foto de comedor vintage de tamaño medio abierto sin chimenea con paredes blancas, suelo de baldosas de porcelana y suelo beige
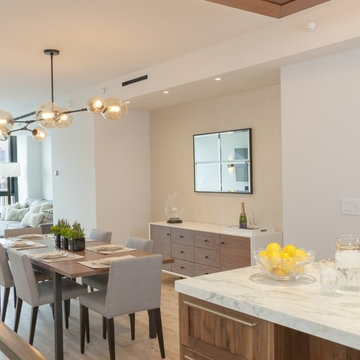
Featuring breathtaking, unobstructed views of the Brooklyn Bridge to the Statue of Liberty; the Pierhouse at Brooklyn Bridge Park is one of the most desired residences in Brooklyn.
The condo’s soaring floor to ceiling windows are warmed with reclaimed heartwood pine floors; while cold-rolled, blackened steel stairs, railings, and accents add an industrial touch. You’ll find the chandelier brings in an organic element, inspired by the budding park trees visible from the windows.
Calacutta Tucci marble countertops and book-matched backsplashes juxtaposed by solid walnut kitchen cabinets (locally sourced) work together seamlessly to create the luxurious open plan interior. Clean lined neutral tone furniture and pops of color, via accent chairs and artwork, balance the high-end, sophisticated look with the welcoming, comfortable feel. The Powder Room and bathrooms are finished with Statuary Marble and custom walnut and nickel vanities. From high-efficiency LED lighting to energy-efficient solar shades, the condo was also designed with energy and the environment in mind.
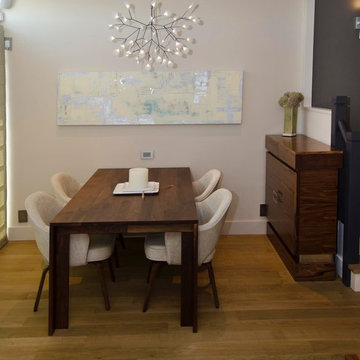
Ejemplo de comedor de cocina vintage de tamaño medio con paredes blancas y suelo de madera clara
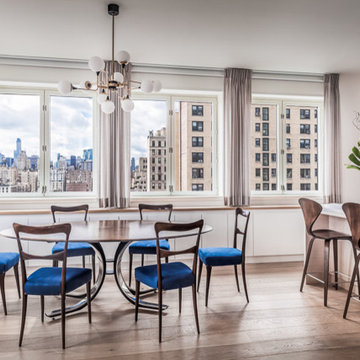
Dining Room- photo by Emilio Collavino
Diseño de comedor de cocina vintage de tamaño medio con suelo de madera clara y paredes blancas
Diseño de comedor de cocina vintage de tamaño medio con suelo de madera clara y paredes blancas
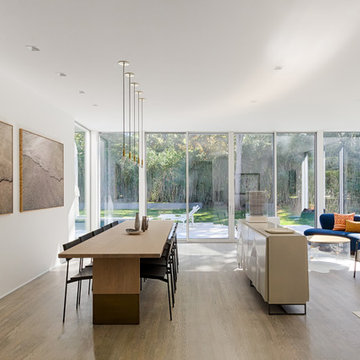
In collaboration with Sandra Forman Architect.
Photo by Yuriy Mizrakhi.
Imagen de comedor de cocina vintage de tamaño medio con paredes blancas y suelo de madera clara
Imagen de comedor de cocina vintage de tamaño medio con paredes blancas y suelo de madera clara
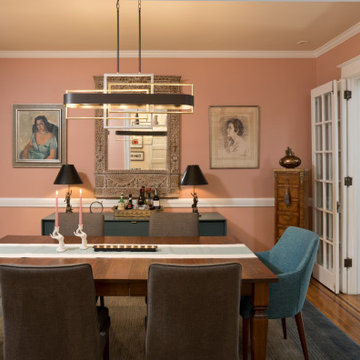
This project is featured in Home & Design Magazine's Winter 2022 issue.
Modelo de comedor vintage de tamaño medio cerrado con paredes rosas, suelo de madera en tonos medios y suelo marrón
Modelo de comedor vintage de tamaño medio cerrado con paredes rosas, suelo de madera en tonos medios y suelo marrón
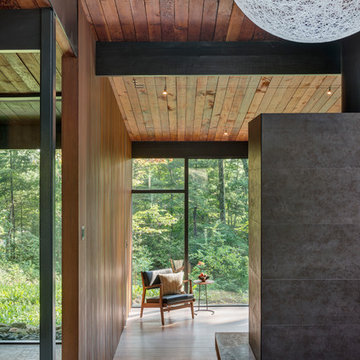
Flavin Architects was chosen for the renovation due to their expertise with Mid-Century-Modern and specifically Henry Hoover renovations. Respect for the integrity of the original home while accommodating a modern family’s needs is key. Practical updates like roof insulation, new roofing, and radiant floor heat were combined with sleek finishes and modern conveniences. Photo by: Nat Rea Photography
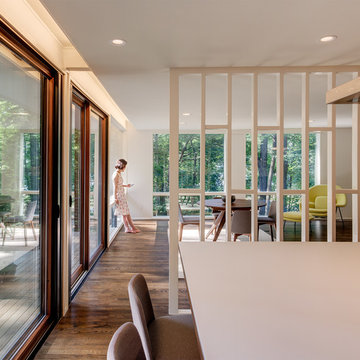
Photography: Michael Biondo
Foto de comedor vintage de tamaño medio abierto con paredes blancas y suelo de madera oscura
Foto de comedor vintage de tamaño medio abierto con paredes blancas y suelo de madera oscura
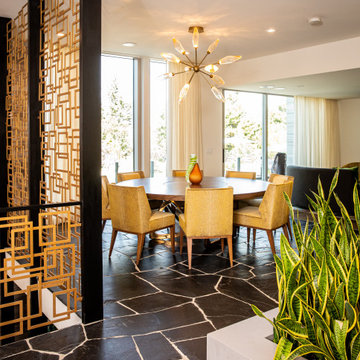
Modelo de comedor vintage de tamaño medio abierto con paredes blancas y suelo negro
2.859 fotos de comedores retro de tamaño medio
5
