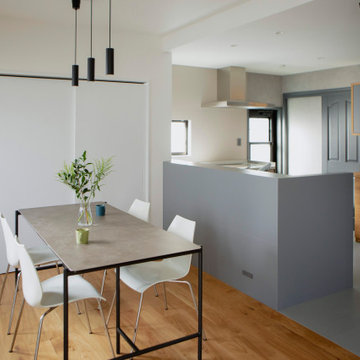2.862 fotos de comedores retro de tamaño medio
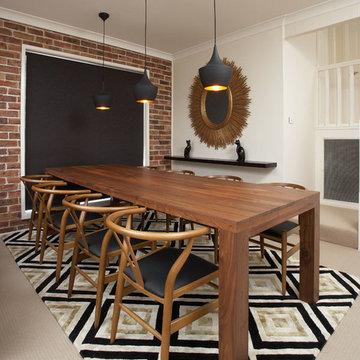
Home Ideas Mag Vol 7 No 10, photographer Ryan Hernandez
Foto de comedor retro de tamaño medio cerrado sin chimenea con paredes blancas y moqueta
Foto de comedor retro de tamaño medio cerrado sin chimenea con paredes blancas y moqueta
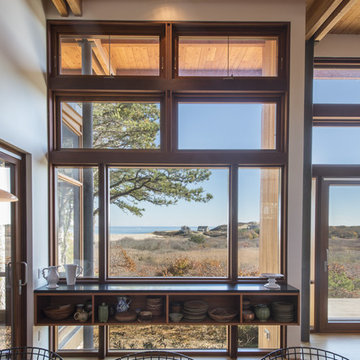
Peter Vanderwarker
Ejemplo de comedor vintage de tamaño medio abierto con paredes blancas, suelo de madera clara, chimenea de doble cara, marco de chimenea de hormigón y suelo marrón
Ejemplo de comedor vintage de tamaño medio abierto con paredes blancas, suelo de madera clara, chimenea de doble cara, marco de chimenea de hormigón y suelo marrón
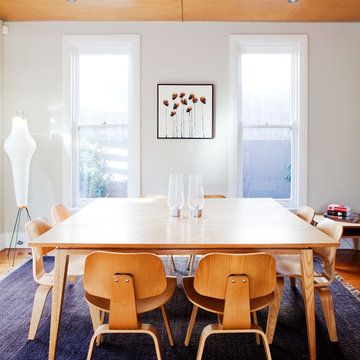
Chris Warnes
Modelo de comedor retro de tamaño medio con paredes blancas y suelo de madera en tonos medios
Modelo de comedor retro de tamaño medio con paredes blancas y suelo de madera en tonos medios
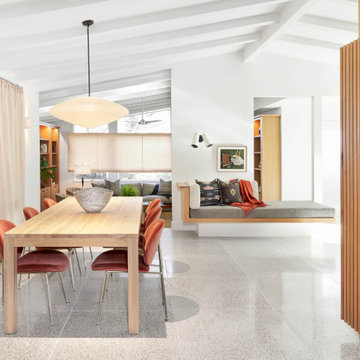
Modelo de comedor vintage de tamaño medio sin chimenea con paredes blancas y suelo blanco
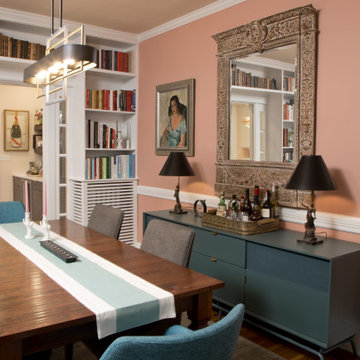
This project is featured in Home & Design Magazine's Winter 2022 issue.
Imagen de comedor retro de tamaño medio cerrado con paredes rosas, suelo de madera en tonos medios y suelo marrón
Imagen de comedor retro de tamaño medio cerrado con paredes rosas, suelo de madera en tonos medios y suelo marrón
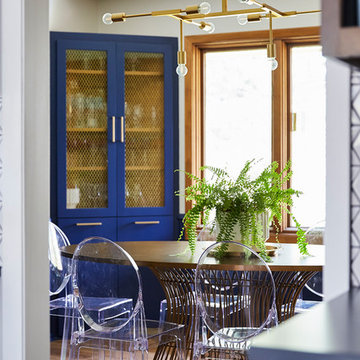
Modelo de comedor vintage de tamaño medio cerrado con paredes blancas, suelo de madera en tonos medios, todas las chimeneas, marco de chimenea de ladrillo y suelo marrón

Dining Room
Imagen de comedor de cocina retro de tamaño medio con paredes blancas, suelo de madera clara, chimenea de doble cara, marco de chimenea de ladrillo, suelo beige y vigas vistas
Imagen de comedor de cocina retro de tamaño medio con paredes blancas, suelo de madera clara, chimenea de doble cara, marco de chimenea de ladrillo, suelo beige y vigas vistas
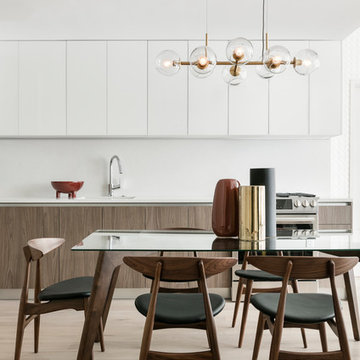
Will Ellis
Foto de comedor de cocina vintage de tamaño medio con paredes blancas, suelo de madera clara y suelo beige
Foto de comedor de cocina vintage de tamaño medio con paredes blancas, suelo de madera clara y suelo beige
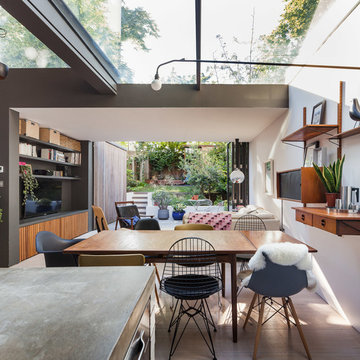
Imagen de comedor vintage de tamaño medio con suelo de madera clara y suelo beige
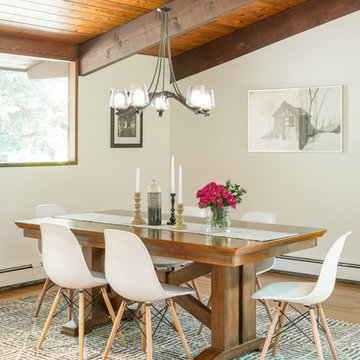
Photo: Kyle Caldwell
Modelo de comedor de cocina vintage de tamaño medio sin chimenea con paredes blancas y suelo de madera clara
Modelo de comedor de cocina vintage de tamaño medio sin chimenea con paredes blancas y suelo de madera clara
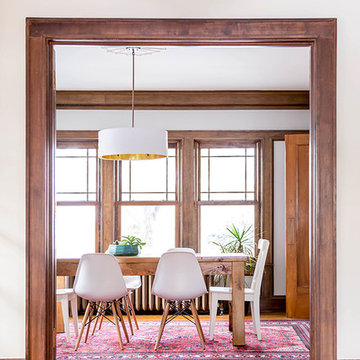
Imagen de comedor de cocina vintage de tamaño medio sin chimenea con paredes blancas, suelo de madera clara y suelo marrón
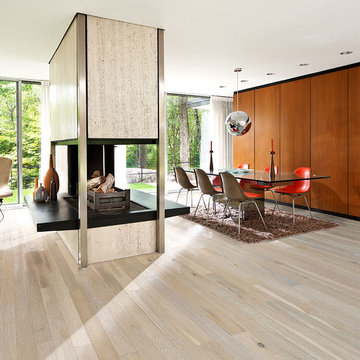
Color:Spirit-Unity-Arctic-Oak
Foto de comedor vintage de tamaño medio abierto con paredes marrones, suelo de madera en tonos medios y chimenea de doble cara
Foto de comedor vintage de tamaño medio abierto con paredes marrones, suelo de madera en tonos medios y chimenea de doble cara
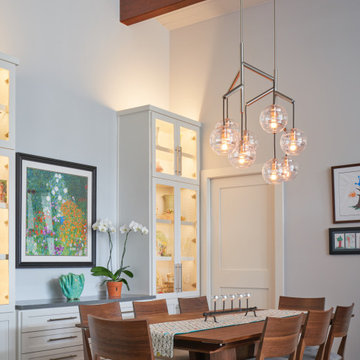
Dining Room
Ejemplo de comedor de cocina retro de tamaño medio con paredes grises, suelo de madera en tonos medios, suelo marrón y machihembrado
Ejemplo de comedor de cocina retro de tamaño medio con paredes grises, suelo de madera en tonos medios, suelo marrón y machihembrado
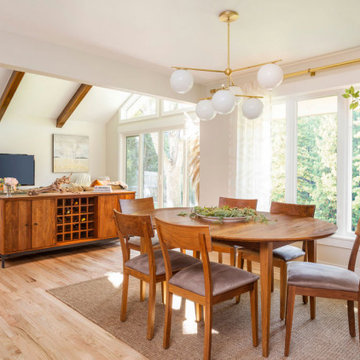
Imagen de comedor vintage de tamaño medio con paredes blancas y suelo de madera clara
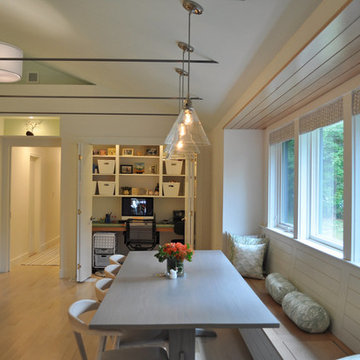
Constructed in two phases, this renovation, with a few small additions, touched nearly every room in this late ‘50’s ranch house. The owners raised their family within the original walls and love the house’s location, which is not far from town and also borders conservation land. But they didn’t love how chopped up the house was and the lack of exposure to natural daylight and views of the lush rear woods. Plus, they were ready to de-clutter for a more stream-lined look. As a result, KHS collaborated with them to create a quiet, clean design to support the lifestyle they aspire to in retirement.
To transform the original ranch house, KHS proposed several significant changes that would make way for a number of related improvements. Proposed changes included the removal of the attached enclosed breezeway (which had included a stair to the basement living space) and the two-car garage it partially wrapped, which had blocked vital eastern daylight from accessing the interior. Together the breezeway and garage had also contributed to a long, flush front façade. In its stead, KHS proposed a new two-car carport, attached storage shed, and exterior basement stair in a new location. The carport is bumped closer to the street to relieve the flush front facade and to allow access behind it to eastern daylight in a relocated rear kitchen. KHS also proposed a new, single, more prominent front entry, closer to the driveway to replace the former secondary entrance into the dark breezeway and a more formal main entrance that had been located much farther down the facade and curiously bordered the bedroom wing.
Inside, low ceilings and soffits in the primary family common areas were removed to create a cathedral ceiling (with rod ties) over a reconfigured semi-open living, dining, and kitchen space. A new gas fireplace serving the relocated dining area -- defined by a new built-in banquette in a new bay window -- was designed to back up on the existing wood-burning fireplace that continues to serve the living area. A shared full bath, serving two guest bedrooms on the main level, was reconfigured, and additional square footage was captured for a reconfigured master bathroom off the existing master bedroom. A new whole-house color palette, including new finishes and new cabinetry, complete the transformation. Today, the owners enjoy a fresh and airy re-imagining of their familiar ranch house.
Photos by Katie Hutchison
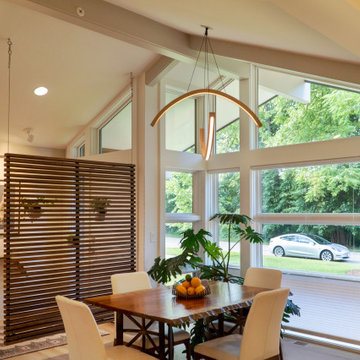
The dining room and foyer, looking out towards the front. The vaulted ceiling has beams that project out to the exterior.
Foto de comedor retro de tamaño medio abierto con paredes blancas, suelo de madera en tonos medios, suelo marrón y vigas vistas
Foto de comedor retro de tamaño medio abierto con paredes blancas, suelo de madera en tonos medios, suelo marrón y vigas vistas
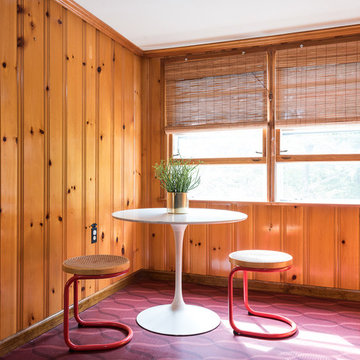
Dave Butterworth | EyeWasHere Photography
Ejemplo de comedor retro de tamaño medio con paredes amarillas, suelo de linóleo y suelo rojo
Ejemplo de comedor retro de tamaño medio con paredes amarillas, suelo de linóleo y suelo rojo
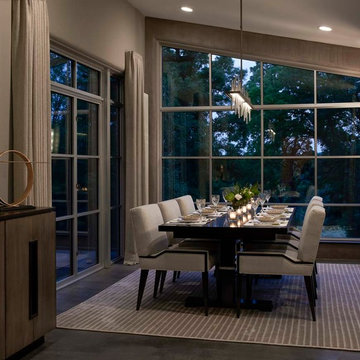
For this stunning Dining Room which overlooks the Huron River the selection of the modern interpretation of a refectory table seemed to be the perfect choice. The brushed steel stretcher adds to the modern appeal. The uniquely designed dining chair was the perfect companion. Without host chairs you are able to appreciate the beautiful detail of the chair and table base along with a sophisticated color palette. The Chandelier is sleek and un assuming but still has a powerful impact.
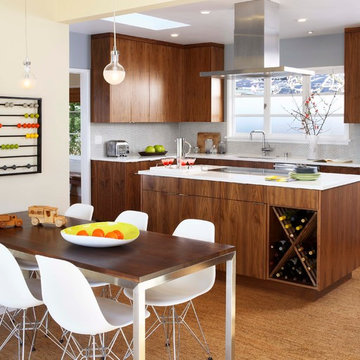
Photo by Michele Lee Willson
Modelo de comedor de cocina vintage de tamaño medio con suelo de corcho
Modelo de comedor de cocina vintage de tamaño medio con suelo de corcho
2.862 fotos de comedores retro de tamaño medio
6
