3.072 fotos de comedores con marco de chimenea de yeso y piedra de revestimiento
Filtrar por
Presupuesto
Ordenar por:Popular hoy
1 - 20 de 3072 fotos
Artículo 1 de 3

This elegant dining space seamlessly blends classic and modern design elements, creating a sophisticated and inviting ambiance. The room features a large bay window that allows ample natural light to illuminate the space, enhancing the soft, neutral color palette. A plush, tufted bench in a rich teal velvet lines one side of the dining area, offering comfortable seating along with a touch of color. The bespoke bench is flanked by marble columns that match the marble archway, adding a luxurious feel to the room.
A mid-century modern wooden dining table with a smooth finish and organic curves is surrounded by contemporary chairs upholstered in light gray fabric, with slender brass legs that echo the bench's elegance. Above, a statement pendant light with a cloud-like design and brass accents provides a modern focal point, while the classic white ceiling rose and intricate crown molding pay homage to the building's historical character.
The herringbone patterned wooden floor adds warmth and texture, complementing the classic white wainscoting and wall panels. A vase with a lush arrangement of flowers serves as a centerpiece, injecting life and color into the setting. This space, ideal for both family meals and formal gatherings, reflects a thoughtful curation of design elements that respect the building's heritage while embracing contemporary style.

Modern Dining Room in an open floor plan, sits between the Living Room, Kitchen and Backyard Patio. The modern electric fireplace wall is finished in distressed grey plaster. Modern Dining Room Furniture in Black and white is paired with a sculptural glass chandelier. Floor to ceiling windows and modern sliding glass doors expand the living space to the outdoors.

Custom lake living at its finest, this Michigan property celebrates family living with contemporary spaces that embrace entertaining, sophistication, and fine living. The property embraces its location, nestled amongst the woods, and looks out towards an expansive lake.

Diseño de comedor clásico renovado con paredes grises, suelo de madera oscura, todas las chimeneas, piedra de revestimiento, suelo marrón y bandeja
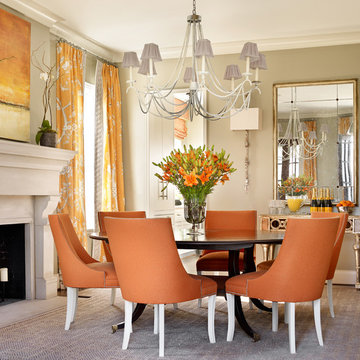
Emily Followill
Ejemplo de comedor tradicional renovado grande con paredes beige, moqueta, todas las chimeneas y marco de chimenea de yeso
Ejemplo de comedor tradicional renovado grande con paredes beige, moqueta, todas las chimeneas y marco de chimenea de yeso
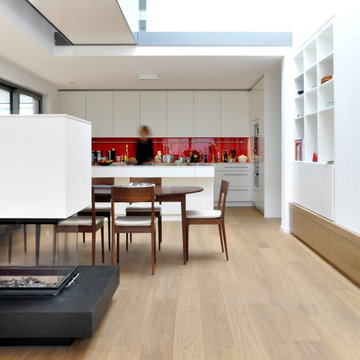
Fotos: Alexander Ehlich, München
Ejemplo de comedor actual grande abierto con paredes blancas, suelo de madera clara, chimenea de doble cara y marco de chimenea de yeso
Ejemplo de comedor actual grande abierto con paredes blancas, suelo de madera clara, chimenea de doble cara y marco de chimenea de yeso

Architect: Rick Shean & Christopher Simmonds, Christopher Simmonds Architect Inc.
Photography By: Peter Fritz
“Feels very confident and fluent. Love the contrast between first and second floor, both in material and volume. Excellent modern composition.”
This Gatineau Hills home creates a beautiful balance between modern and natural. The natural house design embraces its earthy surroundings, while opening the door to a contemporary aesthetic. The open ground floor, with its interconnected spaces and floor-to-ceiling windows, allows sunlight to flow through uninterrupted, showcasing the beauty of the natural light as it varies throughout the day and by season.
The façade of reclaimed wood on the upper level, white cement board lining the lower, and large expanses of floor-to-ceiling windows throughout are the perfect package for this chic forest home. A warm wood ceiling overhead and rustic hand-scraped wood floor underfoot wrap you in nature’s best.
Marvin’s floor-to-ceiling windows invite in the ever-changing landscape of trees and mountains indoors. From the exterior, the vertical windows lead the eye upward, loosely echoing the vertical lines of the surrounding trees. The large windows and minimal frames effectively framed unique views of the beautiful Gatineau Hills without distracting from them. Further, the windows on the second floor, where the bedrooms are located, are tinted for added privacy. Marvin’s selection of window frame colors further defined this home’s contrasting exterior palette. White window frames were used for the ground floor and black for the second floor.
MARVIN PRODUCTS USED:
Marvin Bi-Fold Door
Marvin Sliding Patio Door
Marvin Tilt Turn and Hopper Window
Marvin Ultimate Awning Window
Marvin Ultimate Swinging French Door

It has all the features of an award-winning home—a grand estate exquisitely restored to its historic New Mexico Territorial-style beauty, yet with 21st-century amenities and energy efficiency. And, for a Washington, D.C.-based couple who vacationed with their children in Santa Fe for decades, the 6,000-square-foot hilltop home has the added benefit of being the perfect gathering spot for family and friends from both coasts.
Wendy McEahern photography LLC

Michael Lee
Imagen de comedor clásico grande cerrado con paredes verdes, suelo de madera oscura, todas las chimeneas, marco de chimenea de yeso y suelo marrón
Imagen de comedor clásico grande cerrado con paredes verdes, suelo de madera oscura, todas las chimeneas, marco de chimenea de yeso y suelo marrón

Foto de comedor abovedado campestre grande abierto con paredes grises, suelo de madera clara, todas las chimeneas, piedra de revestimiento y suelo marrón

This casita was completely renovated from floor to ceiling in preparation of Airbnb short term romantic getaways. The color palette of teal green, blue and white was brought to life with curated antiques that were stripped of their dark stain colors, collected fine linens, fine plaster wall finishes, authentic Turkish rugs, antique and custom light fixtures, original oil paintings and moorish chevron tile and Moroccan pattern choices.

Meechan Architectural Photography
Ejemplo de comedor de cocina actual grande con paredes grises, suelo de madera oscura, chimenea de doble cara, marco de chimenea de yeso y suelo marrón
Ejemplo de comedor de cocina actual grande con paredes grises, suelo de madera oscura, chimenea de doble cara, marco de chimenea de yeso y suelo marrón
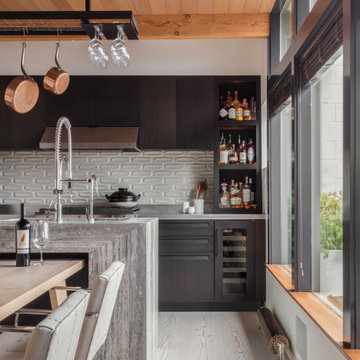
Originally built in 1955, this modest penthouse apartment typified the small, separated living spaces of its era. The design challenge was how to create a home that reflected contemporary taste and the client’s desire for an environment rich in materials and textures. The keys to updating the space were threefold: break down the existing divisions between rooms; emphasize the connection to the adjoining 850-square-foot terrace; and establish an overarching visual harmony for the home through the use of simple, elegant materials.
The renovation preserves and enhances the home’s mid-century roots while bringing the design into the 21st century—appropriate given the apartment’s location just a few blocks from the fairgrounds of the 1962 World’s Fair.
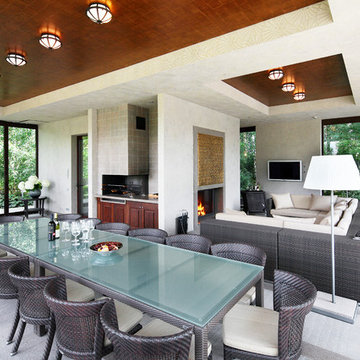
Сергей Моргунов
Ejemplo de comedor actual abierto con paredes blancas, todas las chimeneas y marco de chimenea de yeso
Ejemplo de comedor actual abierto con paredes blancas, todas las chimeneas y marco de chimenea de yeso
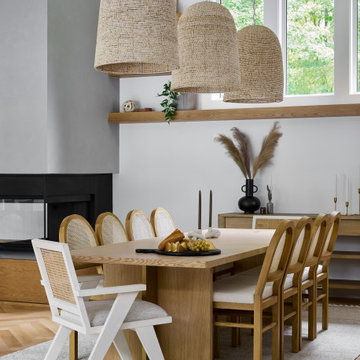
Ejemplo de comedor actual grande abierto con paredes blancas, suelo de madera clara, marco de chimenea de yeso, chimenea de esquina y suelo beige
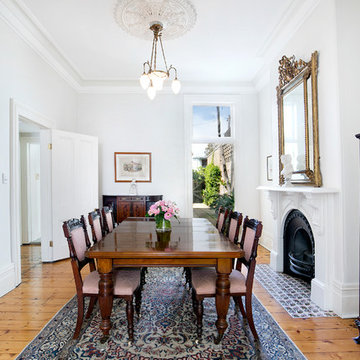
Pilcher Residential
Ejemplo de comedor tradicional cerrado con paredes blancas, suelo de madera en tonos medios, todas las chimeneas, marco de chimenea de yeso y suelo marrón
Ejemplo de comedor tradicional cerrado con paredes blancas, suelo de madera en tonos medios, todas las chimeneas, marco de chimenea de yeso y suelo marrón

The Stunning Dining Room of this Llama Group Lake View House project. With a stunning 48,000 year old certified wood and resin table which is part of the Janey Butler Interiors collections. Stunning leather and bronze dining chairs. Bronze B3 Bulthaup wine fridge and hidden bar area with ice drawers and fridges. All alongside the 16 metres of Crestron automated Sky-Frame which over looks the amazing lake and grounds beyond. All furniture seen is from the Design Studio at Janey Butler Interiors.
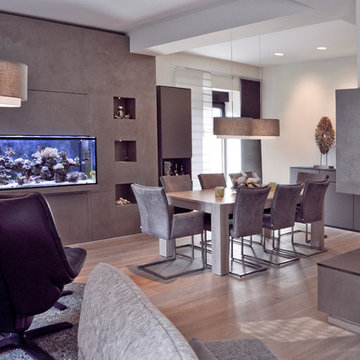
Patrycja Kin
Foto de comedor extra grande con paredes beige, suelo de madera clara, chimenea lineal, marco de chimenea de yeso y papel pintado
Foto de comedor extra grande con paredes beige, suelo de madera clara, chimenea lineal, marco de chimenea de yeso y papel pintado

Ejemplo de comedor minimalista abierto con paredes blancas, suelo de cemento, estufa de leña, marco de chimenea de yeso y suelo gris

Foto: Michael Voit, Nußdorf
Diseño de comedor actual abierto con paredes blancas, suelo de madera en tonos medios, estufa de leña, marco de chimenea de yeso y madera
Diseño de comedor actual abierto con paredes blancas, suelo de madera en tonos medios, estufa de leña, marco de chimenea de yeso y madera
3.072 fotos de comedores con marco de chimenea de yeso y piedra de revestimiento
1