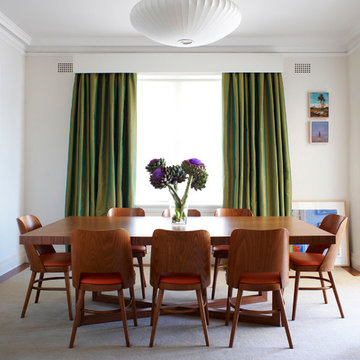431 fotos de comedores
Filtrar por
Presupuesto
Ordenar por:Popular hoy
1 - 20 de 431 fotos
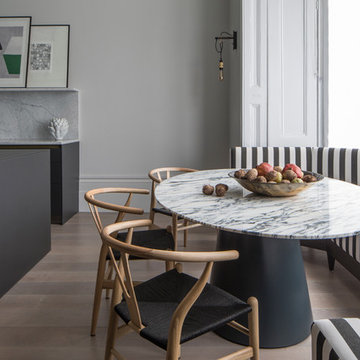
This impressive monochrome kitchen creatively combines practical kitchen features with a comfortable and stress-free atmosphere. The large space includes beautiful ornate cornicing and a ceiling rose, together with a fireplace as the central feature. The open space successfully weaves modern features like metal, timber and marble whilst maintaining the functional elements of the kitchen. The island unit is manufactured in state-of-the-art laminate to ensure a slick contemporary look that is extremely durable. The units were chosen in a stained charcoal/graphite oak to marry with the bronze and laminate and offset with Carrara marble.
Photography by Richard Waite.
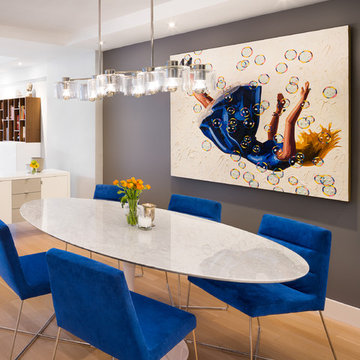
In collaboration with Michael Scaduto Architect
Modelo de comedor contemporáneo con paredes grises
Modelo de comedor contemporáneo con paredes grises
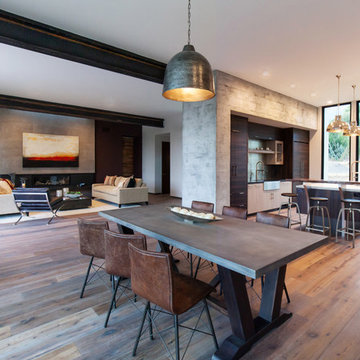
Modern Home Interiors and Exteriors, featuring clean lines, textures, colors and simple design with floor to ceiling windows. Hardwood, slate, and porcelain floors, all natural materials that give a sense of warmth throughout the spaces. Some homes have steel exposed beams and monolith concrete and galvanized steel walls to give a sense of weight and coolness in these very hot, sunny Southern California locations. Kitchens feature built in appliances, and glass backsplashes. Living rooms have contemporary style fireplaces and custom upholstery for the most comfort.
Bedroom headboards are upholstered, with most master bedrooms having modern wall fireplaces surounded by large porcelain tiles.
Project Locations: Ojai, Santa Barbara, Westlake, California. Projects designed by Maraya Interior Design. From their beautiful resort town of Ojai, they serve clients in Montecito, Hope Ranch, Malibu, Westlake and Calabasas, across the tri-county areas of Santa Barbara, Ventura and Los Angeles, south to Hidden Hills- north through Solvang and more.
Modern Ojai home designed by Maraya and Tim Droney
Patrick Price Photography.
Encuentra al profesional adecuado para tu proyecto

The brief for this project was for the house to be at one with its surroundings.
Integrating harmoniously into its coastal setting a focus for the house was to open it up to allow the light and sea breeze to breathe through the building. The first floor seems almost to levitate above the landscape by minimising the visual bulk of the ground floor through the use of cantilevers and extensive glazing. The contemporary lines and low lying form echo the rolling country in which it resides.
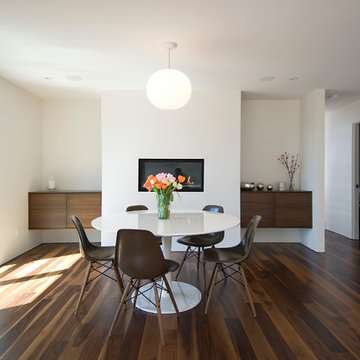
Imbue Design
Diseño de comedor contemporáneo con paredes blancas, suelo de madera oscura y chimenea lineal
Diseño de comedor contemporáneo con paredes blancas, suelo de madera oscura y chimenea lineal
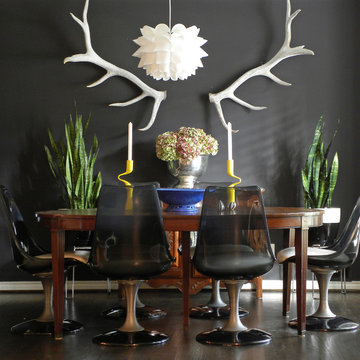
photo: Sarah Greenman © 2012 Houzz
Ejemplo de comedor bohemio con paredes negras y suelo de madera oscura
Ejemplo de comedor bohemio con paredes negras y suelo de madera oscura
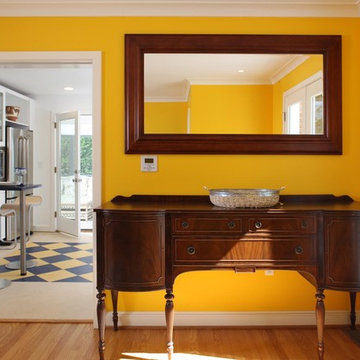
Dining room remodel that was part of whole-house remodel. Photography by Stacy Zarin Goldberg.
Ejemplo de comedor bohemio con paredes amarillas y suelo de madera en tonos medios
Ejemplo de comedor bohemio con paredes amarillas y suelo de madera en tonos medios

Established in 1895 as a warehouse for the spice trade, 481 Washington was built to last. With its 25-inch-thick base and enchanting Beaux Arts facade, this regal structure later housed a thriving Hudson Square printing company. After an impeccable renovation, the magnificent loft building’s original arched windows and exquisite cornice remain a testament to the grandeur of days past. Perfectly anchored between Soho and Tribeca, Spice Warehouse has been converted into 12 spacious full-floor lofts that seamlessly fuse Old World character with modern convenience. Steps from the Hudson River, Spice Warehouse is within walking distance of renowned restaurants, famed art galleries, specialty shops and boutiques. With its golden sunsets and outstanding facilities, this is the ideal destination for those seeking the tranquil pleasures of the Hudson River waterfront.
Expansive private floor residences were designed to be both versatile and functional, each with 3 to 4 bedrooms, 3 full baths, and a home office. Several residences enjoy dramatic Hudson River views.
This open space has been designed to accommodate a perfect Tribeca city lifestyle for entertaining, relaxing and working.
This living room design reflects a tailored “old world” look, respecting the original features of the Spice Warehouse. With its high ceilings, arched windows, original brick wall and iron columns, this space is a testament of ancient time and old world elegance.
The dining room is a combination of interesting textures and unique pieces which create a inviting space.
The elements are: industrial fabric jute bags framed wall art pieces, an oversized mirror handcrafted from vintage wood planks salvaged from boats, a double crank dining table featuring an industrial aesthetic with a unique blend of iron and distressed mango wood, comfortable host and hostess dining chairs in a tan linen, solid oak chair with Cain seat which combine the rustic charm of an old French Farmhouse with an industrial look. Last, the accents such as the antler candleholders and the industrial pulley double pendant antique light really complete the old world look we were after to honor this property’s past.
Photography: Francis Augustine
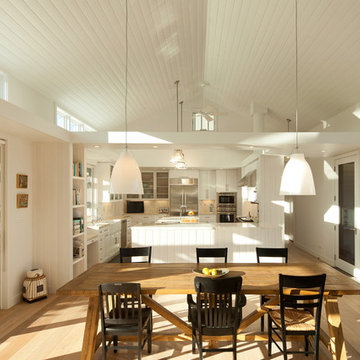
This gorgeous Arroyo Grande Modern Farmhouse features San Tropez from DuChâteau's Vernal Collection.
Architect: Gast Architects | Photo credit: Elliott Johnson
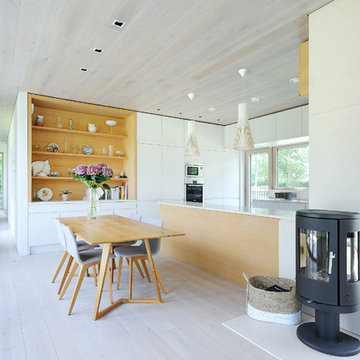
Nigel Rigden
Imagen de comedor actual abierto con paredes blancas, suelo de madera clara y estufa de leña
Imagen de comedor actual abierto con paredes blancas, suelo de madera clara y estufa de leña
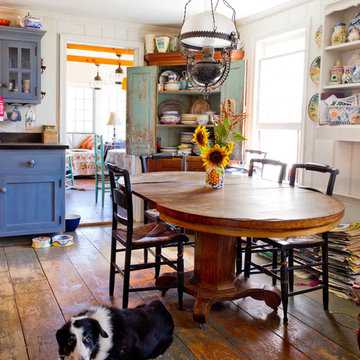
Photo by: Rikki Snyder © 2012 Houzz
Photo by: Rikki Snyder © 2012 Houzz
http://www.houzz.com/ideabooks/4018714/list/My-Houzz--An-Antique-Cape-Cod-House-Explodes-With-Color
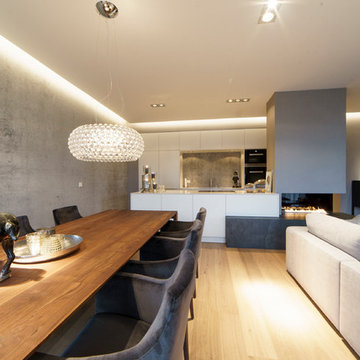
Foto: Kristian Scheffler
Foto de comedor contemporáneo grande abierto con paredes grises, suelo de madera en tonos medios, marco de chimenea de yeso, suelo marrón y estufa de leña
Foto de comedor contemporáneo grande abierto con paredes grises, suelo de madera en tonos medios, marco de chimenea de yeso, suelo marrón y estufa de leña
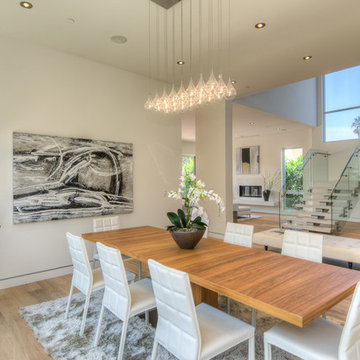
Design by The Sunset Team in Los Angeles, CA
Diseño de comedor actual extra grande abierto con paredes blancas y suelo de madera clara
Diseño de comedor actual extra grande abierto con paredes blancas y suelo de madera clara
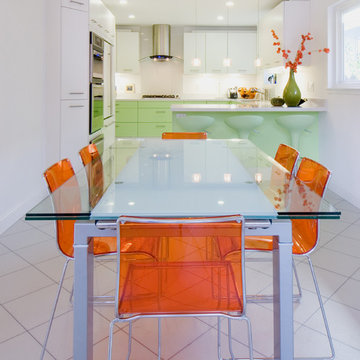
The client knew that it was about time to get a new kitchen and replace it with the original kitchen that came with the house. However, she had already bar stools in the lime mint green color, it she wanted to implement this color into the color scheme of the new kitchen design. With the ability of Alno to provide NCS colors to their collection of the smooth lacquer door style, we had created a nice balance combination between the lime mint green color and a nice arctic white color. This amazing combination of colors gave immediately a fresh clean feeling to this well designed kitchen layout.
Door Style Finish: Alno Fine, smooth lacquer door style, in the white and green lime mint colors finish.
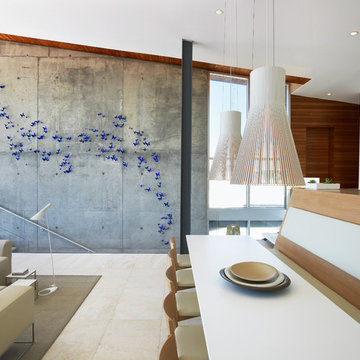
Eric Laignel
Diseño de comedor minimalista abierto con paredes blancas
Diseño de comedor minimalista abierto con paredes blancas
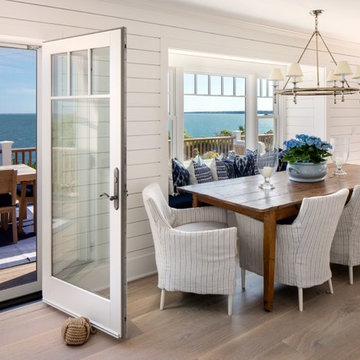
Imagen de comedor de cocina costero con paredes blancas y suelo de madera en tonos medios
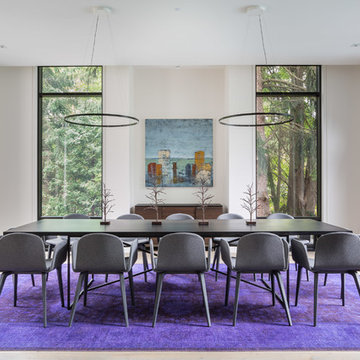
Jason Hartog Photography
Modelo de comedor actual abierto con paredes blancas y suelo de madera clara
Modelo de comedor actual abierto con paredes blancas y suelo de madera clara
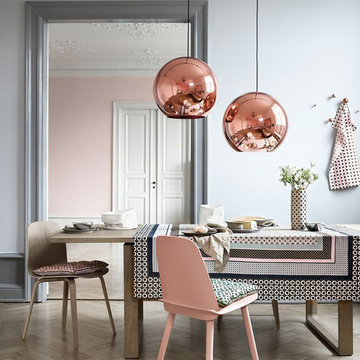
These beautiful, metallic globe lights add a contemporary element to this otherwise quaint and cozy traditional kitchen. The copper color of the pendant lights pairs well with the peach and gray color scheme of the room.
431 fotos de comedores
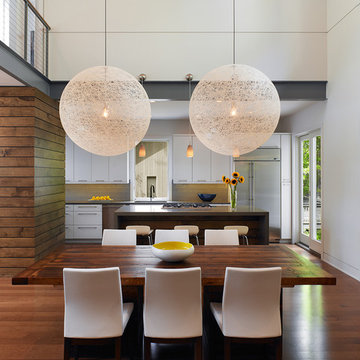
Photo: Anice Hoachlander
Diseño de comedor de cocina contemporáneo extra grande con paredes blancas y suelo de madera en tonos medios
Diseño de comedor de cocina contemporáneo extra grande con paredes blancas y suelo de madera en tonos medios
1
