122 fotos de comedores con todas las chimeneas
Filtrar por
Presupuesto
Ordenar por:Popular hoy
1 - 20 de 122 fotos
Artículo 1 de 3

James Lockhart photo
Modelo de comedor grande cerrado con paredes verdes, suelo de madera en tonos medios, todas las chimeneas, marco de chimenea de piedra y cortinas
Modelo de comedor grande cerrado con paredes verdes, suelo de madera en tonos medios, todas las chimeneas, marco de chimenea de piedra y cortinas
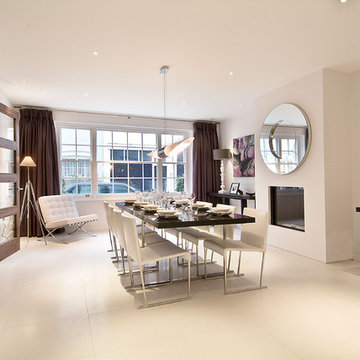
Clean lines light colours created throughout ...a sense of space and size created
Ejemplo de comedor actual con paredes blancas, todas las chimeneas y cortinas
Ejemplo de comedor actual con paredes blancas, todas las chimeneas y cortinas
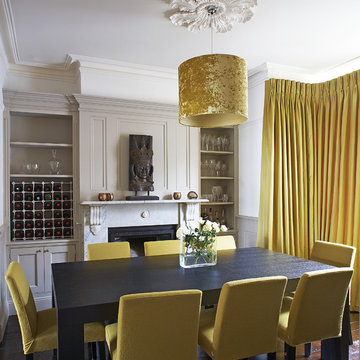
Optimise Design completed the extension, refurbishment and interior design of a 4 bedroom house in Dublin, Ireland.
Modelo de comedor actual con paredes blancas, suelo de madera oscura y todas las chimeneas
Modelo de comedor actual con paredes blancas, suelo de madera oscura y todas las chimeneas

This Dining Room continues the coastal aesthetic of the home with paneled walls and a projecting rectangular bay with access to the outdoor entertainment spaces beyond.
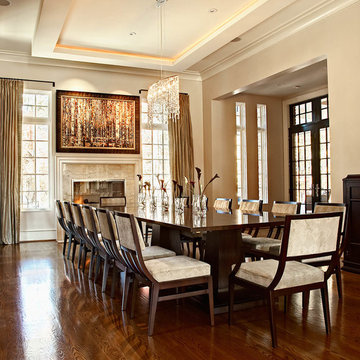
Photo by dustin peck photography inc; Interior Designer: Design Lines, Ltd (hpickett@designlinesltd.com), Architectural Design by Dean Marvin Malecha, FAIA, NC State University College of Design
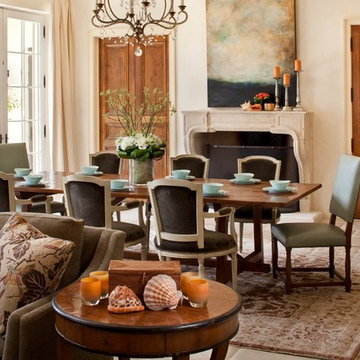
Rick Pharaoh
Imagen de comedor de cocina mediterráneo de tamaño medio con todas las chimeneas, paredes beige, suelo de baldosas de cerámica y cortinas
Imagen de comedor de cocina mediterráneo de tamaño medio con todas las chimeneas, paredes beige, suelo de baldosas de cerámica y cortinas

The table is from a New York Show Room made from Acacia wood. The base is white and brown. It is approximately 15-1/2 ft. in length. The interior designer is Malgosia Migdal Design.
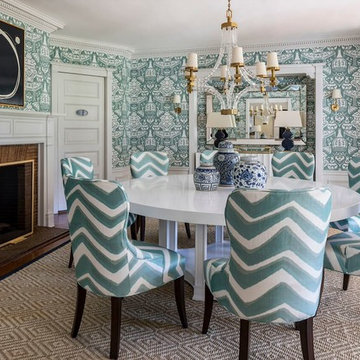
Marco Ricca
Imagen de comedor marinero cerrado con paredes multicolor, suelo de madera oscura, todas las chimeneas y cortinas
Imagen de comedor marinero cerrado con paredes multicolor, suelo de madera oscura, todas las chimeneas y cortinas
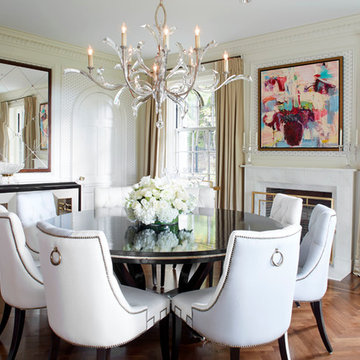
Yves Lefebvre photographe
Modelo de comedor tradicional con suelo de madera en tonos medios, todas las chimeneas y cortinas
Modelo de comedor tradicional con suelo de madera en tonos medios, todas las chimeneas y cortinas
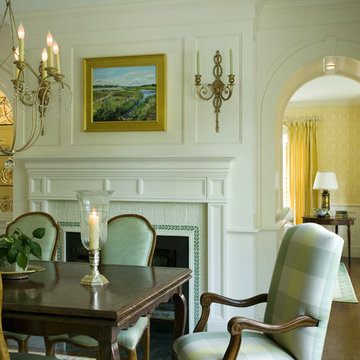
Imagen de comedor tradicional cerrado con todas las chimeneas, marco de chimenea de baldosas y/o azulejos y cortinas
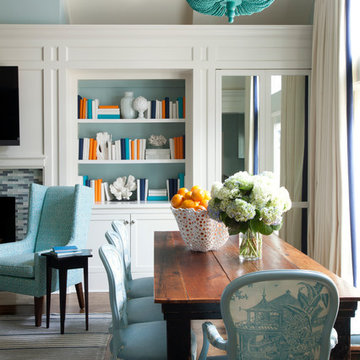
Catalonia Chandelier Shine by S.H.O., walls are in Tidewater by Sherwin-Williams. Photography by Nancy Nolan
Modelo de comedor clásico renovado grande abierto con paredes azules, suelo de madera oscura, todas las chimeneas, marco de chimenea de baldosas y/o azulejos y cortinas
Modelo de comedor clásico renovado grande abierto con paredes azules, suelo de madera oscura, todas las chimeneas, marco de chimenea de baldosas y/o azulejos y cortinas
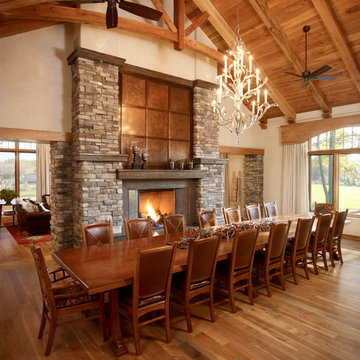
Ejemplo de comedor rural con paredes beige, suelo de madera en tonos medios, todas las chimeneas, marco de chimenea de piedra y cortinas
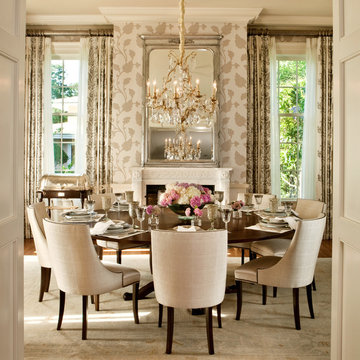
Robert Clark Photography
Modelo de comedor clásico renovado con todas las chimeneas, paredes beige, moqueta y cortinas
Modelo de comedor clásico renovado con todas las chimeneas, paredes beige, moqueta y cortinas
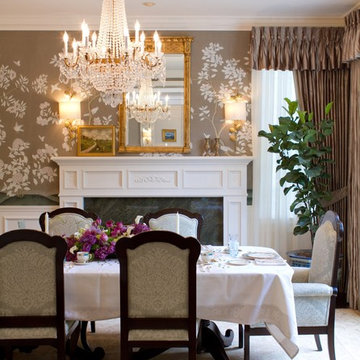
A bridal brunch was held on this warm day in May for a special client and a few friends. The dining room was designed by Charmean Neithart Interiors for the bride and her fiancé. The brunch was held in honor of the their approaching wedding and to break in the new dining room. The tabletop designed by Charmean Neithart is part of this new concept in bridal showers called "Tabletop Shower". CNI prepared a quick brunch for a few friends and at the end of the brunch the bride to be keeps the entire tabletop, including a first set of china, flatware, tablecloth etc. We all had great fun celebrating in their newly decorated dining room and honoring the beautiful bride to be.
Photos by Erika Bierman
www.erikabiermanphotography.com
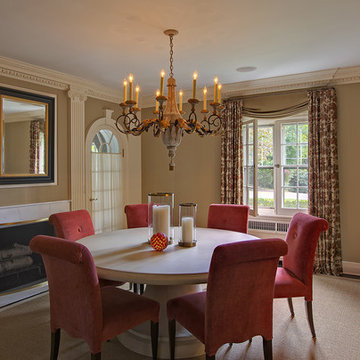
Elegant eclectic dining room. Interior decoration by Barbara Feinstein, B Fein Interior Design. Artistic Frame chairs upholstered in Brunschwig chenille. Table from Artifacts International and chandelier from Niermann Weeks.
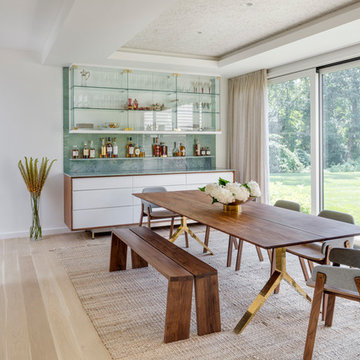
TEAM
Architect: LDa Architecture & Interiors
Interior Design: LDa Architecture & Interiors
Builder: Denali Construction
Landscape Architect: Michelle Crowley Landscape Architecture
Photographer: Greg Premru Photography
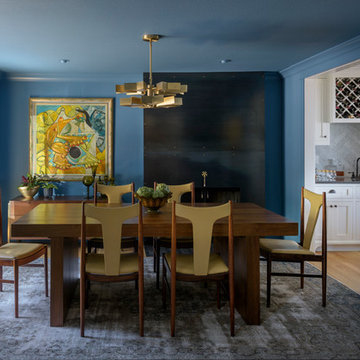
Dining room transformed from board-and-batten white trimmed builders grade, to personality and drama with the fireplace newly clad in steel, client's own dining room table with danish modern chairs added for flair and interest. Custom designed flue escutcheon to go with Matthew Fairbanks chandelier. Photo by Aaron Leitz
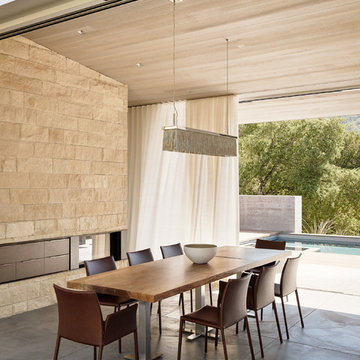
Joe Fletcher
Atop a ridge in the Santa Lucia mountains of Carmel, California, an oak tree stands elevated above the fog and wrapped at its base in this ranch retreat. The weekend home’s design grew around the 100-year-old Valley Oak to form a horseshoe-shaped house that gathers ridgeline views of Oak, Madrone, and Redwood groves at its exterior and nestles around the tree at its center. The home’s orientation offers both the shade of the oak canopy in the courtyard and the sun flowing into the great room at the house’s rear façades.
This modern take on a traditional ranch home offers contemporary materials and landscaping to a classic typology. From the main entry in the courtyard, one enters the home’s great room and immediately experiences the dramatic westward views across the 70 foot pool at the house’s rear. In this expansive public area, programmatic needs flow and connect - from the kitchen, whose windows face the courtyard, to the dining room, whose doors slide seamlessly into walls to create an outdoor dining pavilion. The primary circulation axes flank the internal courtyard, anchoring the house to its site and heightening the sense of scale by extending views outward at each of the corridor’s ends. Guest suites, complete with private kitchen and living room, and the garage are housed in auxiliary wings connected to the main house by covered walkways.
Building materials including pre-weathered corrugated steel cladding, buff limestone walls, and large aluminum apertures, and the interior palette of cedar-clad ceilings, oil-rubbed steel, and exposed concrete floors soften the modern aesthetics into a refined but rugged ranch home.
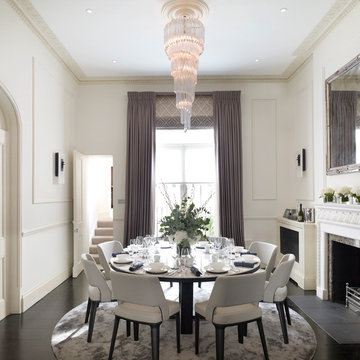
Foto de comedor clásico con paredes blancas, suelo de madera oscura, todas las chimeneas, marco de chimenea de piedra y cortinas
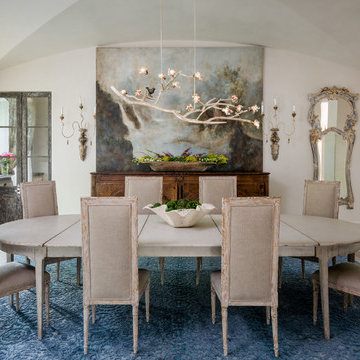
Modelo de comedor mediterráneo de tamaño medio cerrado con suelo de piedra caliza, todas las chimeneas, marco de chimenea de piedra, paredes blancas y cortinas
122 fotos de comedores con todas las chimeneas
1