383 fotos de comedores
Filtrar por
Presupuesto
Ordenar por:Popular hoy
1 - 20 de 383 fotos

JPM Construction offers complete support for designing, building, and renovating homes in Atherton, Menlo Park, Portola Valley, and surrounding mid-peninsula areas. With a focus on high-quality craftsmanship and professionalism, our clients can expect premium end-to-end service.
The promise of JPM is unparalleled quality both on-site and off, where we value communication and attention to detail at every step. Onsite, we work closely with our own tradesmen, subcontractors, and other vendors to bring the highest standards to construction quality and job site safety. Off site, our management team is always ready to communicate with you about your project. The result is a beautiful, lasting home and seamless experience for you.

Small space living solutions are used throughout this contemporary 596 square foot tiny house. Adjustable height table in the entry area serves as both a coffee table for socializing and as a dining table for eating. Curved banquette is upholstered in outdoor fabric for durability and maximizes space with hidden storage underneath the seat. Kitchen island has a retractable countertop for additional seating while the living area conceals a work desk and media center behind sliding shoji screens.
Calming tones of sand and deep ocean blue fill the tiny bedroom downstairs. Glowing bedside sconces utilize wall-mounting and swing arms to conserve bedside space and maximize flexibility.
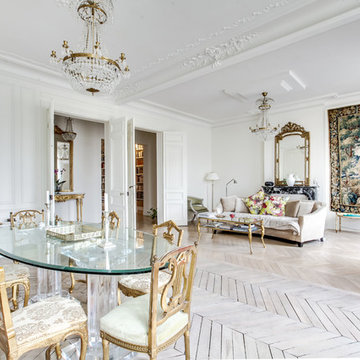
Imagen de comedor clásico renovado grande con paredes blancas, suelo de madera pintada, todas las chimeneas, marco de chimenea de piedra y suelo blanco
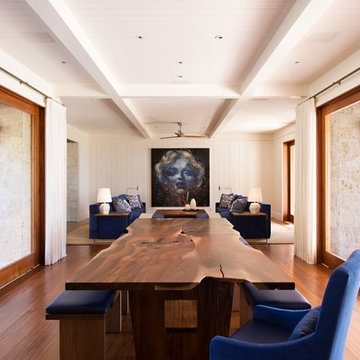
Diseño de comedor exótico grande abierto sin chimenea con paredes blancas, suelo de madera en tonos medios y suelo marrón
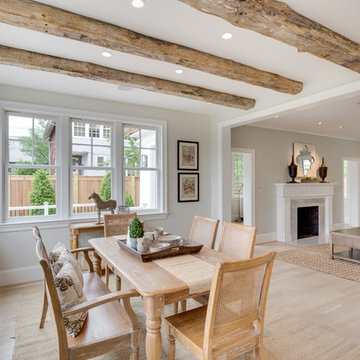
The original Living Room was slightly longer, with a closed in rear porch off of the back of it and a covered side porch. We kept the original mantle, but added a new marble surround, added new plaster and trim, new flooring and opened up the room to the new sitting room beyond. Additionally, we enclosed the side porch.
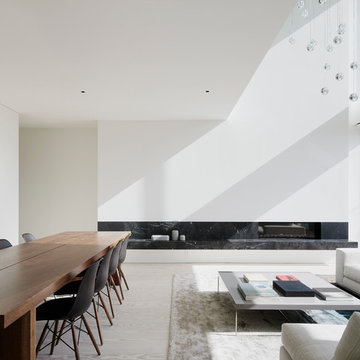
Modelo de comedor minimalista de tamaño medio abierto con paredes blancas, suelo de madera clara, chimenea lineal y marco de chimenea de piedra
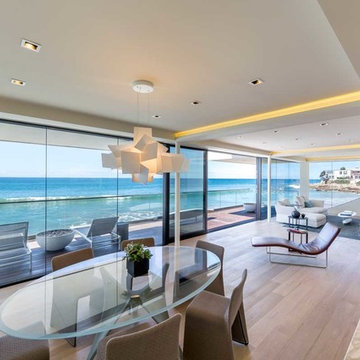
Foto de comedor contemporáneo de tamaño medio abierto con paredes blancas, suelo de madera clara y marco de chimenea de piedra
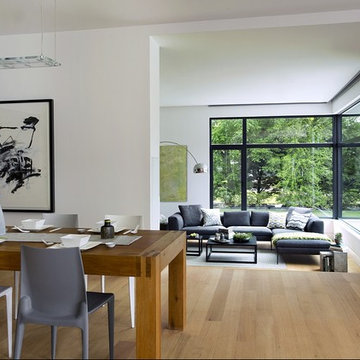
ZeroEnergy Design (ZED) created this modern home for a progressive family in the desirable community of Lexington.
Thoughtful Land Connection. The residence is carefully sited on the infill lot so as to create privacy from the road and neighbors, while cultivating a side yard that captures the southern sun. The terraced grade rises to meet the house, allowing for it to maintain a structured connection with the ground while also sitting above the high water table. The elevated outdoor living space maintains a strong connection with the indoor living space, while the stepped edge ties it back to the true ground plane. Siting and outdoor connections were completed by ZED in collaboration with landscape designer Soren Deniord Design Studio.
Exterior Finishes and Solar. The exterior finish materials include a palette of shiplapped wood siding, through-colored fiber cement panels and stucco. A rooftop parapet hides the solar panels above, while a gutter and site drainage system directs rainwater into an irrigation cistern and dry wells that recharge the groundwater.
Cooking, Dining, Living. Inside, the kitchen, fabricated by Henrybuilt, is located between the indoor and outdoor dining areas. The expansive south-facing sliding door opens to seamlessly connect the spaces, using a retractable awning to provide shade during the summer while still admitting the warming winter sun. The indoor living space continues from the dining areas across to the sunken living area, with a view that returns again to the outside through the corner wall of glass.
Accessible Guest Suite. The design of the first level guest suite provides for both aging in place and guests who regularly visit for extended stays. The patio off the north side of the house affords guests their own private outdoor space, and privacy from the neighbor. Similarly, the second level master suite opens to an outdoor private roof deck.
Light and Access. The wide open interior stair with a glass panel rail leads from the top level down to the well insulated basement. The design of the basement, used as an away/play space, addresses the need for both natural light and easy access. In addition to the open stairwell, light is admitted to the north side of the area with a high performance, Passive House (PHI) certified skylight, covering a six by sixteen foot area. On the south side, a unique roof hatch set flush with the deck opens to reveal a glass door at the base of the stairwell which provides additional light and access from the deck above down to the play space.
Energy. Energy consumption is reduced by the high performance building envelope, high efficiency mechanical systems, and then offset with renewable energy. All windows and doors are made of high performance triple paned glass with thermally broken aluminum frames. The exterior wall assembly employs dense pack cellulose in the stud cavity, a continuous air barrier, and four inches exterior rigid foam insulation. The 10kW rooftop solar electric system provides clean energy production. The final air leakage testing yielded 0.6 ACH 50 - an extremely air tight house, a testament to the well-designed details, progress testing and quality construction. When compared to a new house built to code requirements, this home consumes only 19% of the energy.
Architecture & Energy Consulting: ZeroEnergy Design
Landscape Design: Soren Deniord Design
Paintings: Bernd Haussmann Studio
Photos: Eric Roth Photography
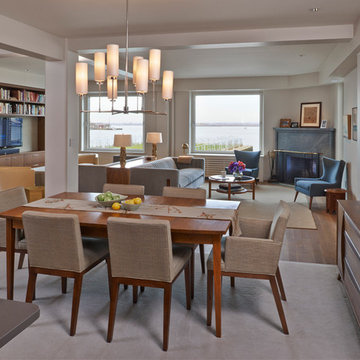
Adam Chinitz Photographer
Ejemplo de comedor clásico renovado de tamaño medio abierto con paredes beige y suelo de madera en tonos medios
Ejemplo de comedor clásico renovado de tamaño medio abierto con paredes beige y suelo de madera en tonos medios
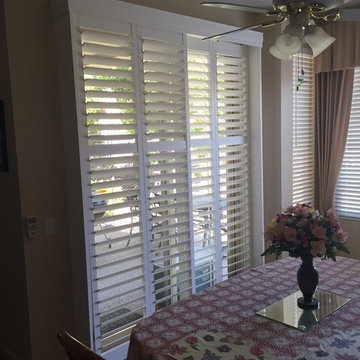
On this project we were wanting to control the light and have a nice finished look on the window and sliding door. The Hunter Douglas plantation shutters were a perfect solution. We were able to use a frame on the shutters to trim out the window for a more complete finished look. On the Sliding door we did a bypass shutter so the light can be controlled by tilting the louvers and you can slide the panels to go in and out the door. This gave us a very functional and coordinated look throughout the rooms.
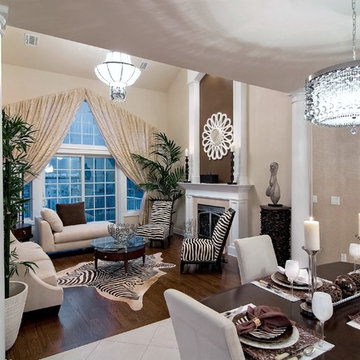
Diseño de comedor clásico renovado de tamaño medio abierto con paredes beige, suelo de baldosas de porcelana, todas las chimeneas, marco de chimenea de piedra y suelo marrón
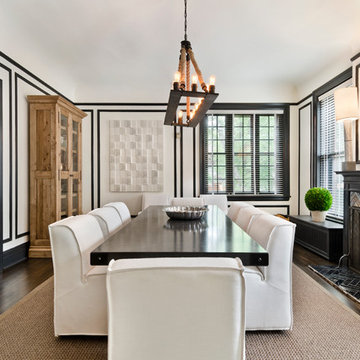
Allison Schatz
Diseño de comedor contemporáneo cerrado con paredes blancas, suelo de madera oscura, todas las chimeneas y marco de chimenea de baldosas y/o azulejos
Diseño de comedor contemporáneo cerrado con paredes blancas, suelo de madera oscura, todas las chimeneas y marco de chimenea de baldosas y/o azulejos
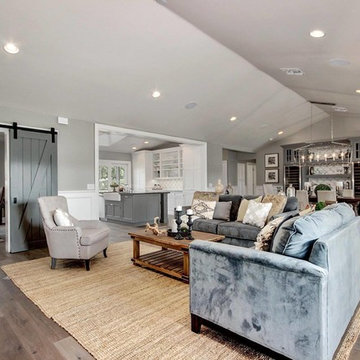
Foto de comedor de cocina clásico renovado de tamaño medio con paredes grises y suelo de madera clara
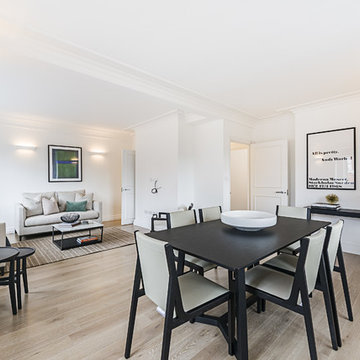
Bright and airy living/dining room, solid wood flooring, crisp white paintwork and dressed in a classic monochrome finish.
Imagen de comedor minimalista de tamaño medio con paredes blancas, suelo de madera clara y suelo beige
Imagen de comedor minimalista de tamaño medio con paredes blancas, suelo de madera clara y suelo beige
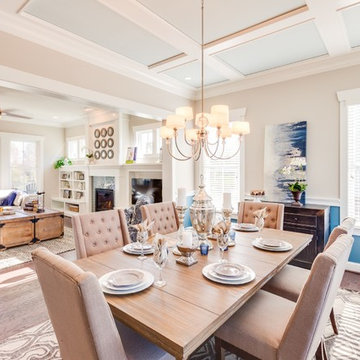
Jonathan Edwards Media
Imagen de comedor marinero grande abierto con paredes beige y suelo de madera oscura
Imagen de comedor marinero grande abierto con paredes beige y suelo de madera oscura
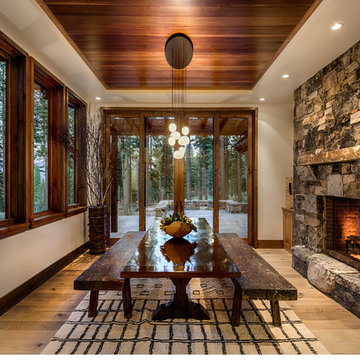
Imagen de comedor clásico de tamaño medio cerrado con paredes blancas, suelo de madera clara, todas las chimeneas y marco de chimenea de piedra
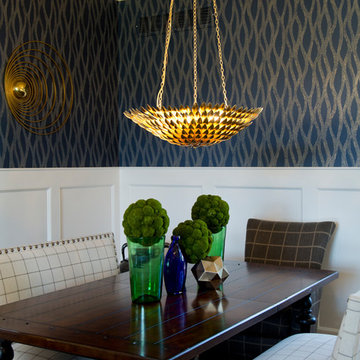
Nichole Kennelly Photography
Modelo de comedor minimalista de tamaño medio abierto con paredes multicolor, suelo de madera en tonos medios y suelo marrón
Modelo de comedor minimalista de tamaño medio abierto con paredes multicolor, suelo de madera en tonos medios y suelo marrón
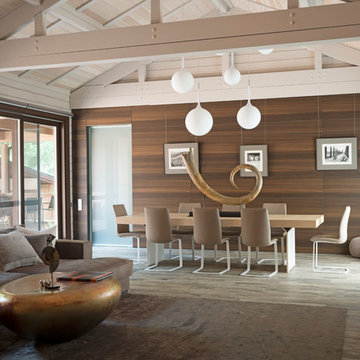
Архитектор Александр Петунин, дизайнер Екатерина Мамаева, фотограф William Webster
Modelo de comedor actual grande abierto con paredes beige, suelo de baldosas de porcelana y suelo marrón
Modelo de comedor actual grande abierto con paredes beige, suelo de baldosas de porcelana y suelo marrón
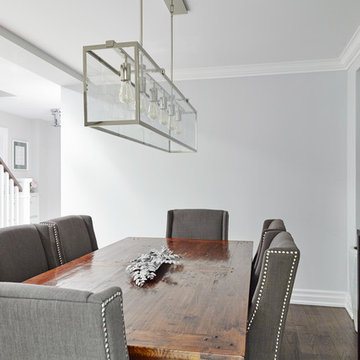
Dining room set inside the original home - now ready for a fun dinner party.
Modelo de comedor tradicional renovado de tamaño medio cerrado sin chimenea con paredes azules y suelo de madera en tonos medios
Modelo de comedor tradicional renovado de tamaño medio cerrado sin chimenea con paredes azules y suelo de madera en tonos medios
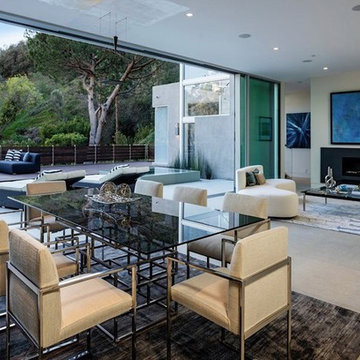
Ejemplo de comedor moderno de tamaño medio abierto con paredes blancas, suelo de cemento, chimenea lineal y marco de chimenea de metal
383 fotos de comedores
1