3.767 fotos de comedores
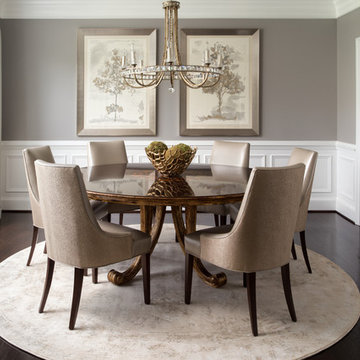
This classic dining room needed an update to match the fresh new paint color. A light round area rug, new upholstered dining chairs, and understated art work transforms this room without taking away its key elements.

Maple Built-in Banquet Seating with Storage
Ejemplo de comedor de cocina clásico de tamaño medio con paredes beige, suelo de madera oscura y suelo marrón
Ejemplo de comedor de cocina clásico de tamaño medio con paredes beige, suelo de madera oscura y suelo marrón

Removing a few walls opens up this little living room to the adjacent dining room, and keeps the cozy feeling without the claustrophobia. New built-in book shelves flank the fireplace, providing ample library space for window seat reading. A hanging chandelier provides light an elegant atmosphere, added to by matching pink chairs, ivory busts, and large area rugs. Dark wood furniture in the dining room adds gravity and a nice contrast to the auburn wood floors, grey walls, and white detailed moldings. This cozy retreat is in the Panhandle in San Francisco.
Photo Credit: Molly Decoudreaux

Photo Credit: Mark Ehlen
Foto de comedor de cocina tradicional de tamaño medio sin chimenea con paredes beige y suelo de madera oscura
Foto de comedor de cocina tradicional de tamaño medio sin chimenea con paredes beige y suelo de madera oscura
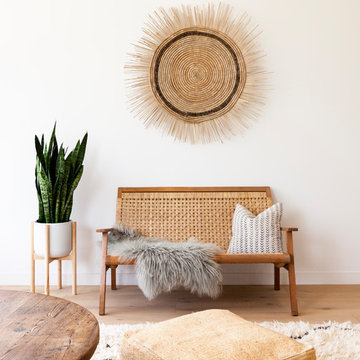
Interior Design Amy Terranova.
Modelo de comedor de cocina actual de tamaño medio con paredes blancas, suelo de madera clara y suelo marrón
Modelo de comedor de cocina actual de tamaño medio con paredes blancas, suelo de madera clara y suelo marrón
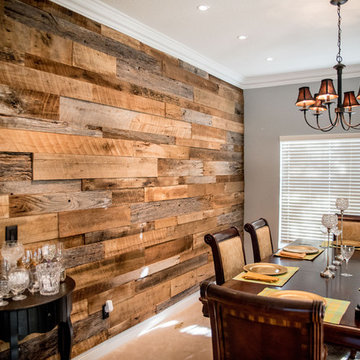
Foto de comedor rural de tamaño medio abierto sin chimenea con paredes grises y moqueta
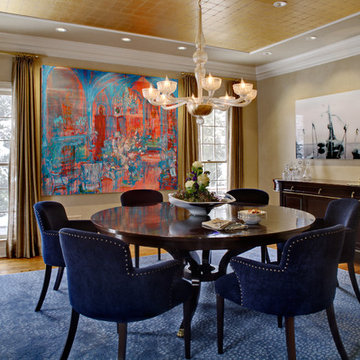
Designed by KBK Interior Design
KBKInteriorDesign.com
Photo by Wing Wong
Imagen de comedor clásico de tamaño medio cerrado sin chimenea con paredes beige, suelo de madera oscura, suelo marrón y cortinas
Imagen de comedor clásico de tamaño medio cerrado sin chimenea con paredes beige, suelo de madera oscura, suelo marrón y cortinas
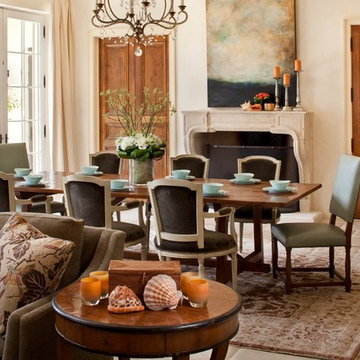
Rick Pharaoh
Imagen de comedor de cocina mediterráneo de tamaño medio con todas las chimeneas, paredes beige, suelo de baldosas de cerámica y cortinas
Imagen de comedor de cocina mediterráneo de tamaño medio con todas las chimeneas, paredes beige, suelo de baldosas de cerámica y cortinas
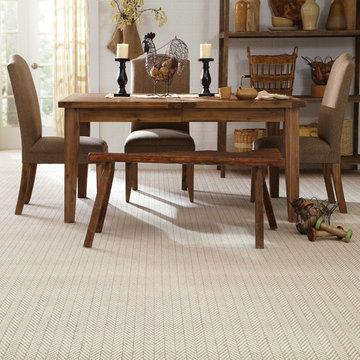
Foto de comedor tradicional de tamaño medio cerrado con paredes blancas, moqueta y suelo beige
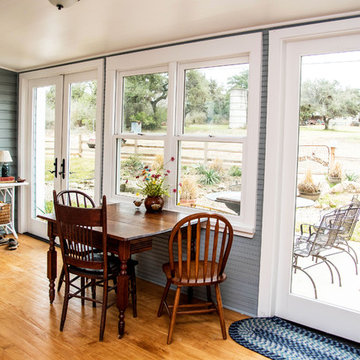
Foto de comedor campestre de tamaño medio abierto con paredes grises, suelo de madera oscura y suelo marrón
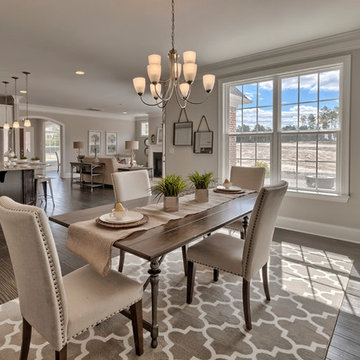
Imagen de comedor tradicional renovado de tamaño medio abierto con paredes beige y suelo de madera en tonos medios
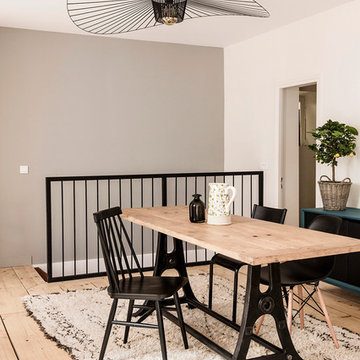
Louise Desrosiers
Foto de comedor actual de tamaño medio cerrado sin chimenea con paredes blancas y suelo de madera clara
Foto de comedor actual de tamaño medio cerrado sin chimenea con paredes blancas y suelo de madera clara
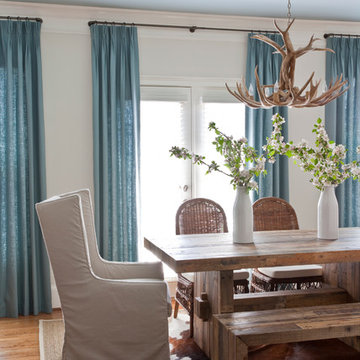
Imagen de comedor tradicional renovado de tamaño medio cerrado sin chimenea con paredes blancas
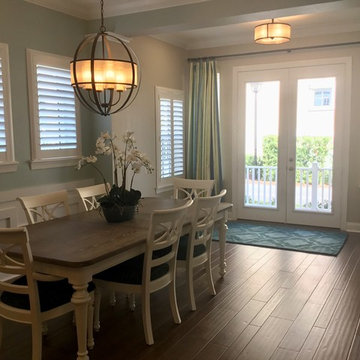
Modelo de comedor clásico renovado de tamaño medio cerrado sin chimenea con paredes beige, suelo de madera oscura y suelo marrón
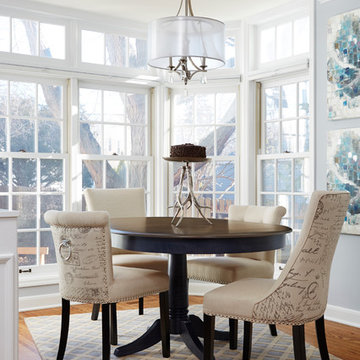
This is the story about a kitchen that was showing it’s age with white countertops and dark oak cabinets on a dark oak floor. It all worked once, but now the kitchen felt dark, cramped and dysfunctional. The owners were looking for a total kitchen transformation.
After a disastrous beginning with a contractor taking their money and vanishing into thin air, the owners were left with a completely gutted kitchen that consisted of only the walls. They hired Rick Jacobson to rescue them and restart the project.
The new kitchen design began with the idea of using Cobalt Blue as a primary color. The blue seen on many glassware pieces is Cobalt Blue, and it was decided to use it in the tile for the kitchen, as well as the pendant lights. Another goal was to make the kitchen brighter with an easier traffic flow, as well as completely updated cabinetry. And there were traffic patterns to improve, a refrigerator to move, and exhaust vents to reroute.
Rick Jacobson listened to the owners and worked to create the kitchen that the owners imagined. He began by thinking through the traffic flow patterns. He noted that the doorway from the dining room needed to be widened. He added rounded doorway headers to match the home’s existing décor.
He carefully thought through where the kitchen island should be, including how opening the oven doors would be in relation to people sitting at the kitchen island at a family gathering. Kitchen cabinet touches include off edge flat panel doors, soft close wooden drawers, and a spice cabinet with two slide-out racks. The new longer center island features a drawer microwave that opens and closes automatically with the push of a button. The center island also features two recycling bins and seating for four. Rick even thought of adding decorative elements to the existing half wall to make it look in line with the kitchen island. The kitchen’s black granite countertops offer an unusually appealing view: There are lots of interesting reflections throughout the kitchen.
Another of Rick’s touches is that all of the lights, including recessed ceiling lights, three cobalt blue pendant lights and below cabinet lights are on dimmers which work to balance daytime and nighttime lighting.
The under mounted stainless steel single sink is complemented with a gooseneck faucet. The stainless steel gas range is thin enough to allow for a wide drawer below for utensils, and the stainless steel vent hood is vented through the ceiling to outdoors, allowing additional storage space in the top cabinets. Double ovens with white doors are the perfect match to the cabinets, with a location that makes baking and roasting easier with the two large vertical storage for baking sheets and supplies nearby.
The result: A functional, open, bright and Cobalt blue kitchen.

This in-fill custom home in the heart of Chaplin Crescent Estates belonged to a young couple whose family was growing. They enlisted the help of Lumar Interiors to help make their family room more functional and comfortable. We designed a custom sized table to fit by the window. New upholstered furniture was designed to fit the small space and allow maximum seating.
Project by Richmond Hill interior design firm Lumar Interiors. Also serving Aurora, Newmarket, King City, Markham, Thornhill, Vaughan, York Region, and the Greater Toronto Area.
For more about Lumar Interiors, click here: https://www.lumarinteriors.com/
To learn more about this project, click here: https://www.lumarinteriors.com/portfolio/chaplin-crescent-estates-toronto/
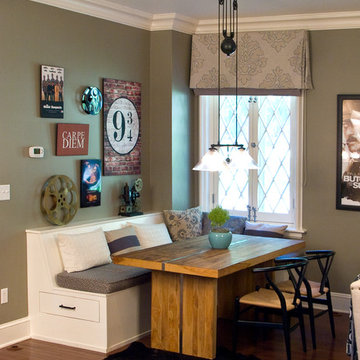
This breakfast nook sits opposite the island in the great room.
Photo by Bill Cartledge
Imagen de comedor de cocina clásico de tamaño medio sin chimenea con paredes verdes, suelo de madera en tonos medios y suelo marrón
Imagen de comedor de cocina clásico de tamaño medio sin chimenea con paredes verdes, suelo de madera en tonos medios y suelo marrón
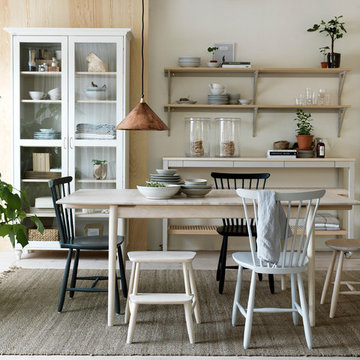
Nina Broberg
Diseño de comedor nórdico de tamaño medio con paredes blancas y suelo de madera clara
Diseño de comedor nórdico de tamaño medio con paredes blancas y suelo de madera clara
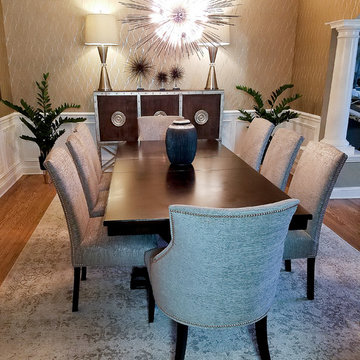
Modelo de comedor tradicional renovado de tamaño medio cerrado sin chimenea con paredes metalizadas y suelo de madera en tonos medios
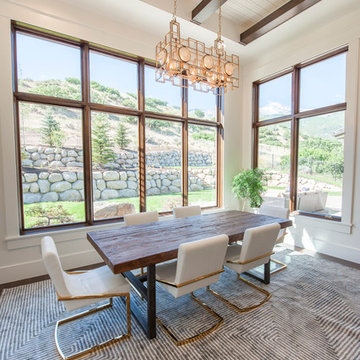
Modelo de comedor de cocina tradicional renovado de tamaño medio sin chimenea con paredes grises y suelo de madera oscura
3.767 fotos de comedores
1