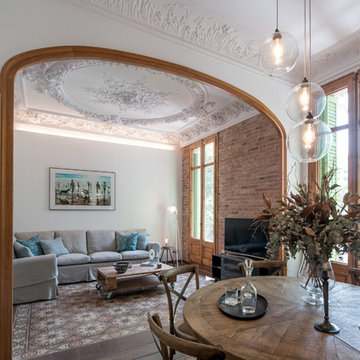269 fotos de comedores
Filtrar por
Presupuesto
Ordenar por:Popular hoy
1 - 20 de 269 fotos
Artículo 1 de 3
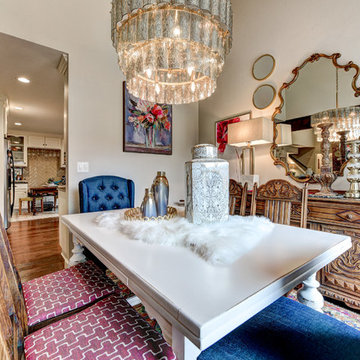
Imagen de comedor tradicional renovado pequeño cerrado con paredes beige y suelo de madera oscura
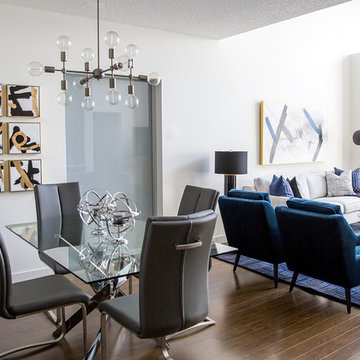
Lindsay Nichols
Foto de comedor de cocina minimalista pequeño con paredes blancas, suelo laminado y suelo marrón
Foto de comedor de cocina minimalista pequeño con paredes blancas, suelo laminado y suelo marrón
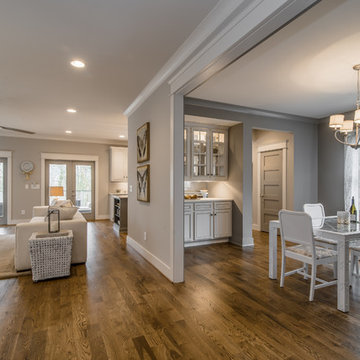
Modelo de comedor clásico renovado de tamaño medio cerrado con paredes grises y suelo de madera en tonos medios
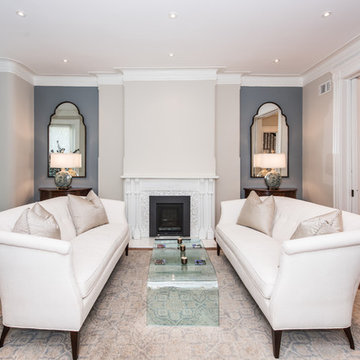
Finecraft Contractors, Inc.
Soleimani Photography
Imagen de comedor tradicional de tamaño medio abierto con paredes beige, suelo de madera oscura, todas las chimeneas, marco de chimenea de madera y suelo marrón
Imagen de comedor tradicional de tamaño medio abierto con paredes beige, suelo de madera oscura, todas las chimeneas, marco de chimenea de madera y suelo marrón
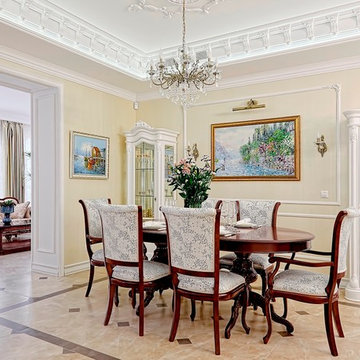
Из столовой запроектирован проход в зимний сад. Автор дизайна интерьеров - Парненкова Татьяна, помощник дизайнера - Александрова Наталья.
Автор фотографий - Хребтова Валентина.
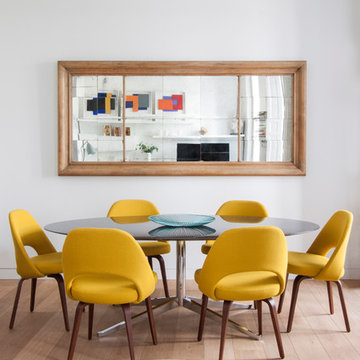
COMEDOR // LIVING ROOM
Fotografía : Adriana Merlo / Batavia
Modelo de comedor escandinavo de tamaño medio sin chimenea con paredes blancas y suelo de madera clara
Modelo de comedor escandinavo de tamaño medio sin chimenea con paredes blancas y suelo de madera clara
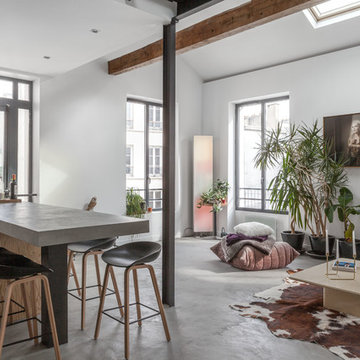
Ludo Martin
Foto de comedor actual de tamaño medio abierto con paredes blancas y suelo de cemento
Foto de comedor actual de tamaño medio abierto con paredes blancas y suelo de cemento
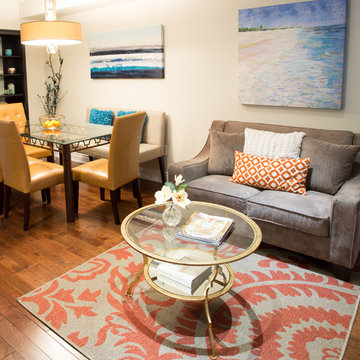
Lori-Anne Stewart
Ejemplo de comedor clásico renovado de tamaño medio abierto con paredes blancas, suelo de madera oscura, todas las chimeneas y marco de chimenea de yeso
Ejemplo de comedor clásico renovado de tamaño medio abierto con paredes blancas, suelo de madera oscura, todas las chimeneas y marco de chimenea de yeso
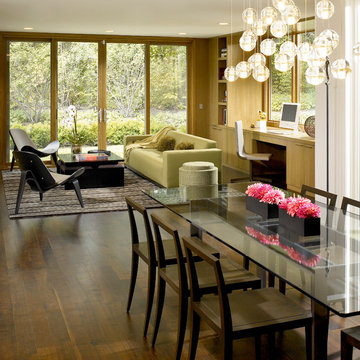
Restoring delight to a mid-century modern for avid art collectors.
This home was once state-of-the-art, but had strayed from its original design aesthetic over the course of several updates and poorly planned additions. The owners wanted to restore a sense of spatial harmony as well as create a backdrop to showcase an extensive art collection.
Gutting the home allowed us to structure a flowing, open floor plan and add several extensions, including an expanded kitchen, complemented by an informal dining and play space for grandchildren. To create a visual and actual connection between indoor and outdoor living areas, we installed floor-to-ceiling picture windows and nearly invisible doors.
To complete the cohesive remodel, the house was updated with all new appliances, cabinetry, hardware and unique modern elements – including a family room with quartered, figured walnut wall panels and a front door that hinges to allow a 180–degree operating radius. And, finally, each magnificent art piece was given its own, perfect setting.
Aesthetic and functional cohesion was so successful that this sleek and stunning home was featured in a Trends article.

The lower ground floor of the house has witnessed the greatest transformation. A series of low-ceiling rooms were knocked-together, excavated by a couple of feet, and extensions constructed to the side and rear.
A large open-plan space has thus been created. The kitchen is located at one end, and overlooks an enlarged lightwell with a new stone stair accessing the front garden; the dining area is located in the centre of the space.
Photographer: Nick Smith
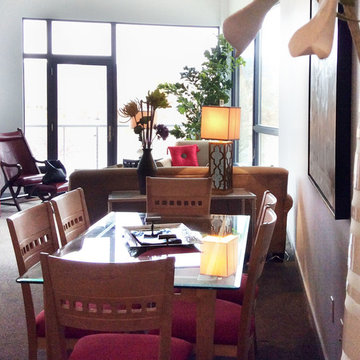
An eclectic mix of contemporary and traditional details bring this open concept living area together.
Modelo de comedor de cocina contemporáneo de tamaño medio sin chimenea con moqueta y paredes blancas
Modelo de comedor de cocina contemporáneo de tamaño medio sin chimenea con moqueta y paredes blancas
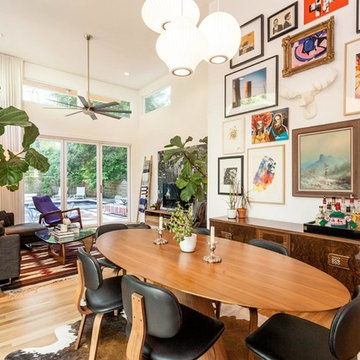
Imagen de comedor bohemio de tamaño medio abierto sin chimenea con paredes blancas, suelo de madera clara y suelo marrón
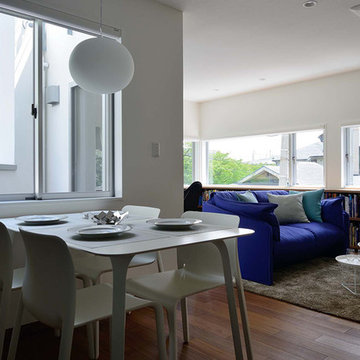
ダイニングの左側に三角形の坪庭があります。外側にもう一枚外壁がまわっていますので、対面する高層アパートからの視線をゆるやかに遮りながら、やわらかな光が入ります。
Modelo de comedor minimalista pequeño abierto sin chimenea con paredes blancas, suelo de contrachapado, suelo marrón, papel pintado y papel pintado
Modelo de comedor minimalista pequeño abierto sin chimenea con paredes blancas, suelo de contrachapado, suelo marrón, papel pintado y papel pintado
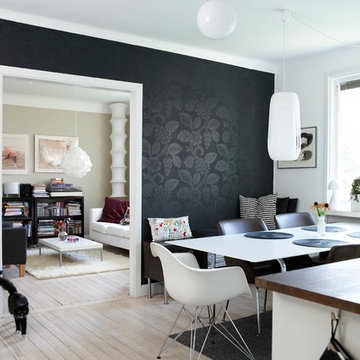
Lina Ikse Bergman
Ejemplo de comedor de cocina actual de tamaño medio con paredes negras y suelo de madera clara
Ejemplo de comedor de cocina actual de tamaño medio con paredes negras y suelo de madera clara
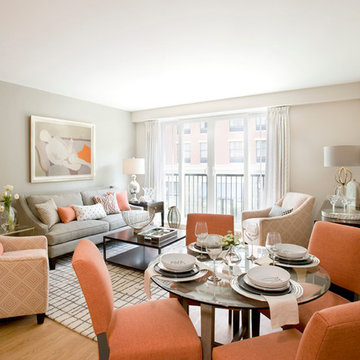
Ejemplo de comedor tradicional renovado de tamaño medio abierto con paredes grises y suelo de madera clara
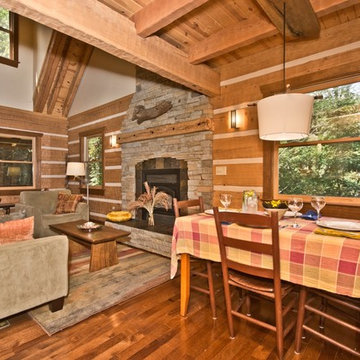
Modelo de comedor rural pequeño abierto con paredes beige y suelo de madera oscura
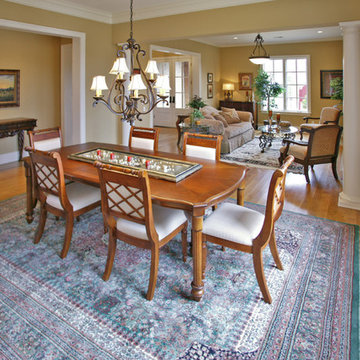
Home built in the Enclave Subdivision in Germantown, TN
Ejemplo de comedor tradicional de tamaño medio abierto sin chimenea con paredes beige y suelo de madera en tonos medios
Ejemplo de comedor tradicional de tamaño medio abierto sin chimenea con paredes beige y suelo de madera en tonos medios
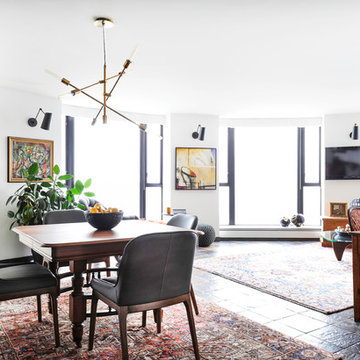
The homeowners of this condo sought our assistance when downsizing from a large family home on Howe Sound to a small urban condo in Lower Lonsdale, North Vancouver. They asked us to incorporate many of their precious antiques and art pieces into the new design. Our challenges here were twofold; first, how to deal with the unconventional curved floor plan with vast South facing windows that provide a 180 degree view of downtown Vancouver, and second, how to successfully merge an eclectic collection of antique pieces into a modern setting. We began by updating most of their artwork with new matting and framing. We created a gallery effect by grouping like artwork together and displaying larger pieces on the sections of wall between the windows, lighting them with black wall sconces for a graphic effect. We re-upholstered their antique seating with more contemporary fabrics choices - a gray flannel on their Victorian fainting couch and a fun orange chenille animal print on their Louis style chairs. We selected black as an accent colour for many of the accessories as well as the dining room wall to give the space a sophisticated modern edge. The new pieces that we added, including the sofa, coffee table and dining light fixture are mid century inspired, bridging the gap between old and new. White walls and understated wallpaper provide the perfect backdrop for the colourful mix of antique pieces. Interior Design by Lori Steeves, Simply Home Decorating. Photos by Tracey Ayton Photography
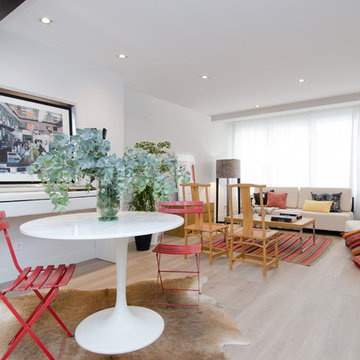
Modelo de comedor contemporáneo de tamaño medio con paredes grises y suelo de madera clara
269 fotos de comedores
1
