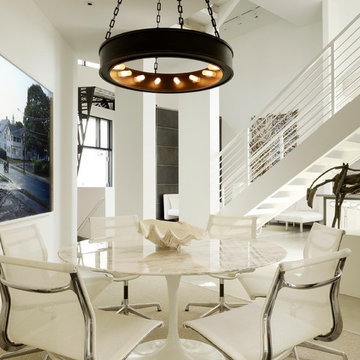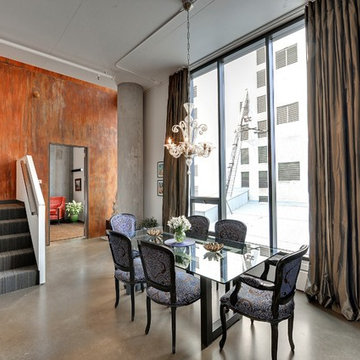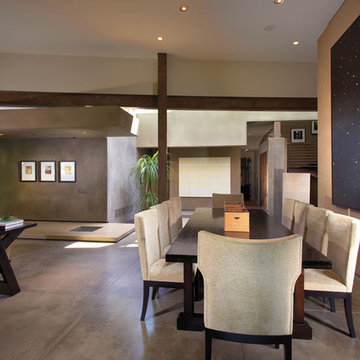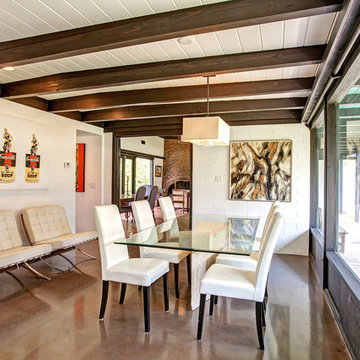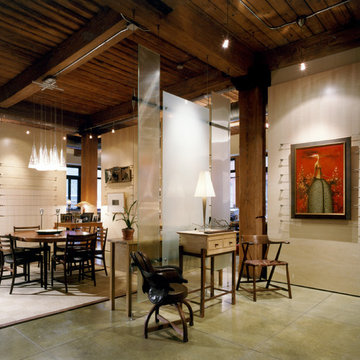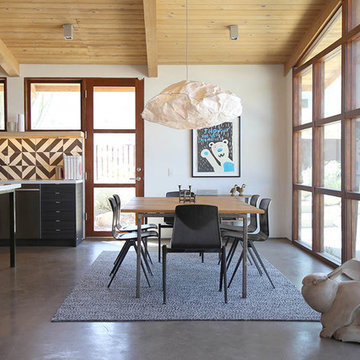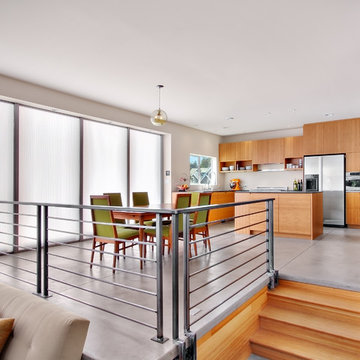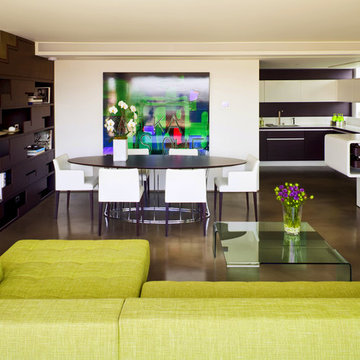107 fotos de comedores
Filtrar por
Presupuesto
Ordenar por:Popular hoy
1 - 20 de 107 fotos
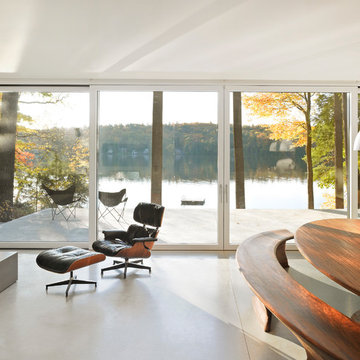
Modelo de comedor actual grande abierto con paredes blancas, suelo de cemento y suelo gris
Encuentra al profesional adecuado para tu proyecto
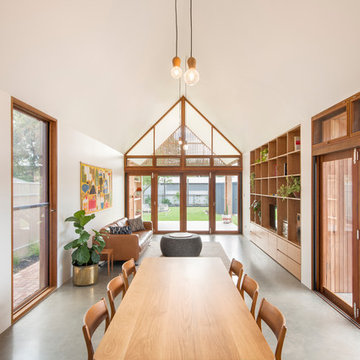
Photos by David Sievers
Diseño de comedor escandinavo abierto con paredes blancas, suelo de cemento y suelo gris
Diseño de comedor escandinavo abierto con paredes blancas, suelo de cemento y suelo gris
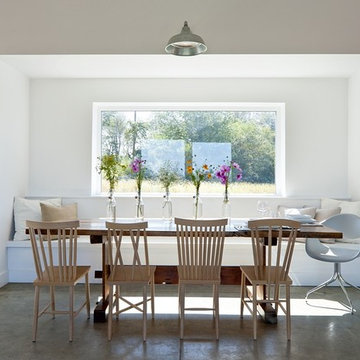
This vacation residence located in a beautiful ocean community on the New England coast features high performance and creative use of space in a small package. ZED designed the simple, gable-roofed structure and proposed the Passive House standard. The resulting home consumes only one-tenth of the energy for heating compared to a similar new home built only to code requirements.
Architecture | ZeroEnergy Design
Construction | Aedi Construction
Photos | Greg Premru Photography
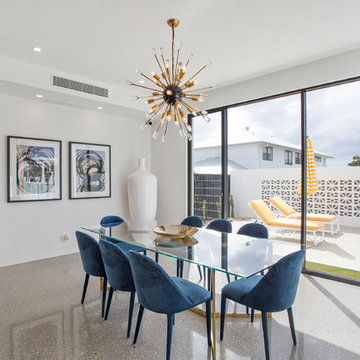
Diseño de comedor retro cerrado con paredes blancas, suelo de cemento y suelo gris
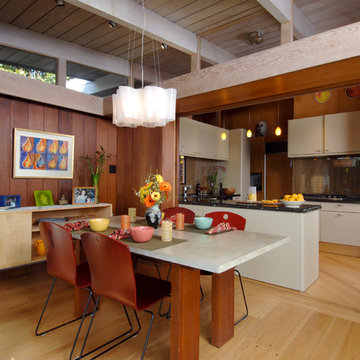
Painting the kitchen cabinets a soft neutral color — instead of the former kelly green (!) — compliments the washed tone of the ceiling beams and the cool gray of the concrete tabletop in the dining area, completing the harmonious palette.
Volver a cargar la página para no volver a ver este anuncio en concreto
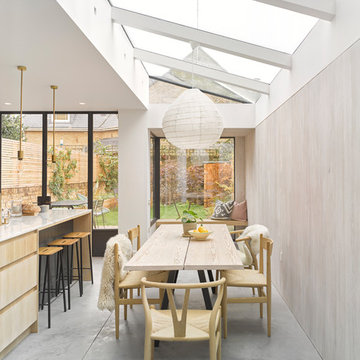
Ejemplo de comedor de cocina actual sin chimenea con paredes beige, suelo de cemento y suelo gris
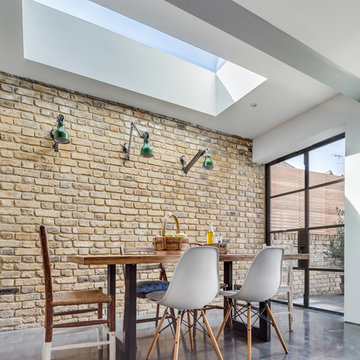
Set within the Carlton Square Conservation Area in East London, this two-storey end of terrace period property suffered from a lack of natural light, low ceiling heights and a disconnection to the garden at the rear.
The clients preference for an industrial aesthetic along with an assortment of antique fixtures and fittings acquired over many years were an integral factor whilst forming the brief. Steel windows and polished concrete feature heavily, allowing the enlarged living area to be visually connected to the garden with internal floor finishes continuing externally. Floor to ceiling glazing combined with large skylights help define areas for cooking, eating and reading whilst maintaining a flexible open plan space.
This simple yet detailed project located within a prominent Conservation Area required a considered design approach, with a reduced palette of materials carefully selected in response to the existing building and it’s context.
Photographer: Simon Maxwell
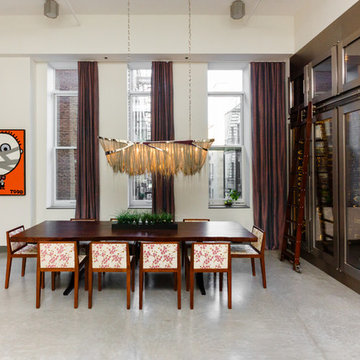
NYC custom wine cabinet made of stainless steel and vintage view wine racks. Ductless split cooling system and full glass display. Glass and stainless steel contemporary wine storage.
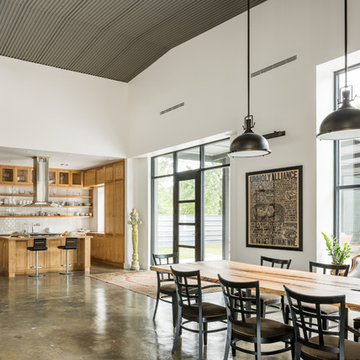
This project encompasses the renovation of two aging metal warehouses located on an acre just North of the 610 loop. The larger warehouse, previously an auto body shop, measures 6000 square feet and will contain a residence, art studio, and garage. A light well puncturing the middle of the main residence brightens the core of the deep building. The over-sized roof opening washes light down three masonry walls that define the light well and divide the public and private realms of the residence. The interior of the light well is conceived as a serene place of reflection while providing ample natural light into the Master Bedroom. Large windows infill the previous garage door openings and are shaded by a generous steel canopy as well as a new evergreen tree court to the west. Adjacent, a 1200 sf building is reconfigured for a guest or visiting artist residence and studio with a shared outdoor patio for entertaining. Photo by Peter Molick, Art by Karin Broker
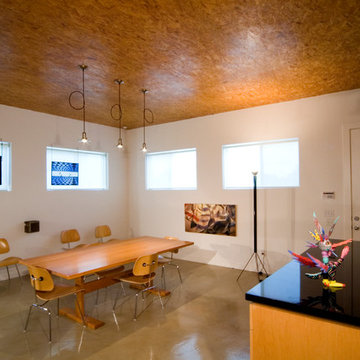
Modern dining room with pendant lighting G. Lyon Photography
Modelo de comedor de cocina minimalista sin chimenea con suelo de cemento y paredes blancas
Modelo de comedor de cocina minimalista sin chimenea con suelo de cemento y paredes blancas
107 fotos de comedores
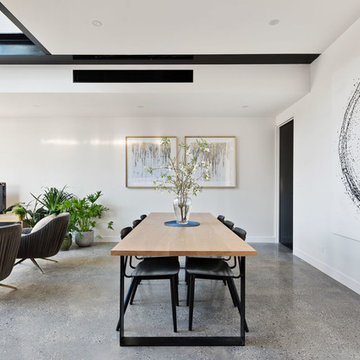
The two storey living space is lasciviously light filled throughout the day and is reminiscent of a lantern from the street during the evening.
Photography info@aspect11.com.au | 0432 254 203
Westgarth Homes 0433 145 611
https://www.instagram.com/steel.reveals/
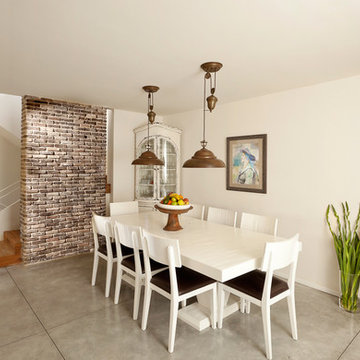
architect : gili reshef gol. art of space :www. artofspace.co.il gili@artofspace.co.il
Foto de comedor actual con suelo de cemento
Foto de comedor actual con suelo de cemento
1
