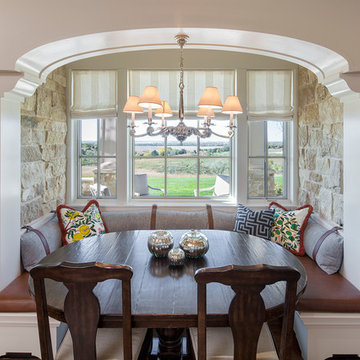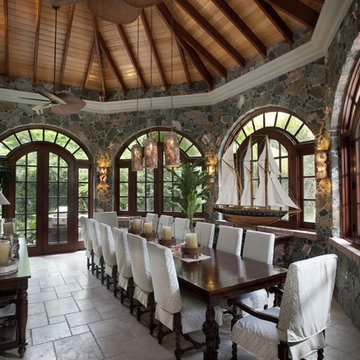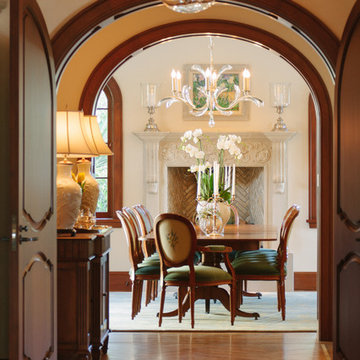454 fotos de comedores
Filtrar por
Presupuesto
Ordenar por:Popular hoy
121 - 140 de 454 fotos
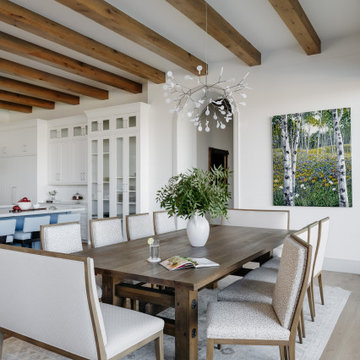
wood beams, arched doorway, rectangular wood dining table, white kitchen, blue island
Ejemplo de comedor de estilo de casa de campo con paredes blancas, suelo de madera clara, suelo beige y vigas vistas
Ejemplo de comedor de estilo de casa de campo con paredes blancas, suelo de madera clara, suelo beige y vigas vistas
Encuentra al profesional adecuado para tu proyecto
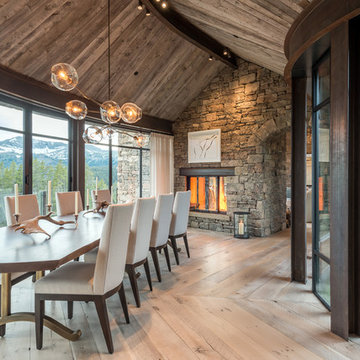
Foto de comedor rural con paredes grises, suelo de madera clara, chimenea de doble cara, marco de chimenea de piedra y suelo beige
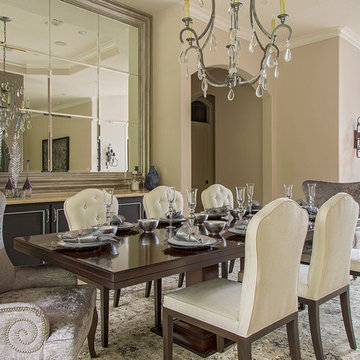
Almost every room in the house offers stunning views of the outdoor living space and golf course. The dining room is subtly elegant creating an intimate dining space but also a space to enjoy looking outdoors. The custom chairs have a curved back design to contrast with the linear dining table. The host and hostess chairs add texture and Texas chic with their velvet alligator skin fabric. Permanently set, the tableware sparkles under the crystal chandelier revitalized by a talented faux finisher.
Erika Barczak, By Design Interiors Inc.
Photo Credit: Daniel Angulo www.danielangulo.com
Builder: Kichi Creek Builders
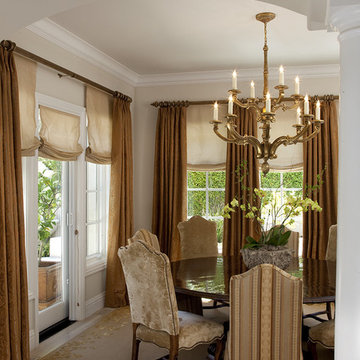
Dining Room
Photos by Eric Rorer
Diseño de comedor tradicional con paredes beige y moqueta
Diseño de comedor tradicional con paredes beige y moqueta
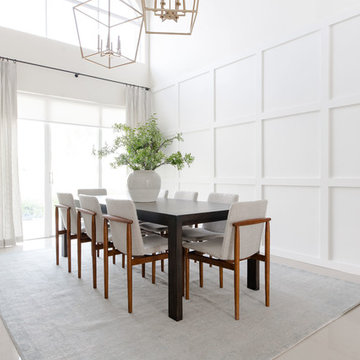
Christine Michelle Photography
Modelo de comedor actual con paredes blancas y suelo gris
Modelo de comedor actual con paredes blancas y suelo gris
Volver a cargar la página para no volver a ver este anuncio en concreto
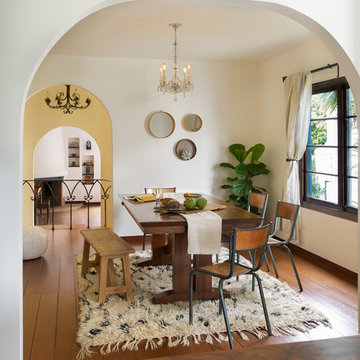
Looking from the kitchen to the dining room and adjacent rooms. The house had beautiful arches that we wanted to preserve in the new kitchen. All photos by Thomas Kuoh Photography.
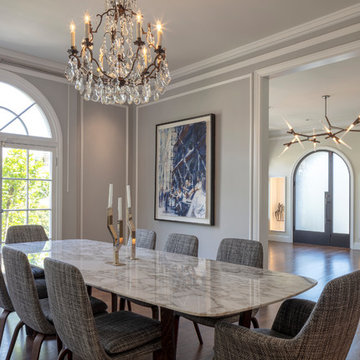
Modern lighting and furniture enhance and update this traditional San Francisco house. Architecture and design by Ted Pratt Architect
Foto de comedor tradicional renovado de tamaño medio cerrado sin chimenea con paredes grises, suelo de madera clara y suelo marrón
Foto de comedor tradicional renovado de tamaño medio cerrado sin chimenea con paredes grises, suelo de madera clara y suelo marrón
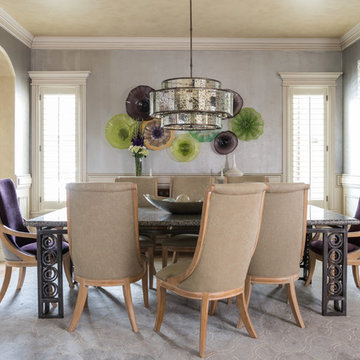
Imagen de comedor tradicional renovado de tamaño medio cerrado con paredes grises, moqueta y suelo gris
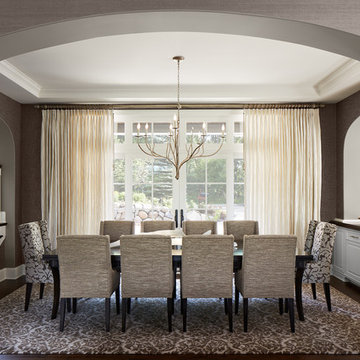
Susan Gilmore Photography
Modelo de comedor tradicional con paredes grises y suelo de madera oscura
Modelo de comedor tradicional con paredes grises y suelo de madera oscura
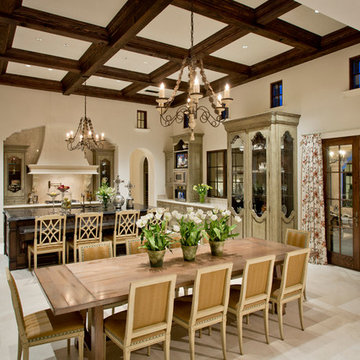
Ejemplo de comedor mediterráneo con paredes blancas, suelo de travertino y suelo beige
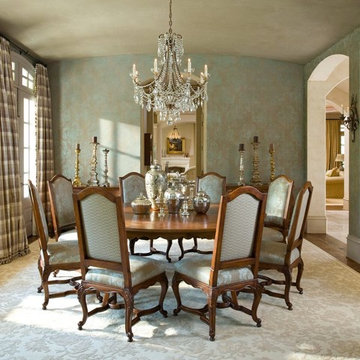
Tatum Brown Custom Homes
{Photo credit: Danny Piassick}
Modelo de comedor tradicional cerrado con paredes multicolor y suelo de madera oscura
Modelo de comedor tradicional cerrado con paredes multicolor y suelo de madera oscura
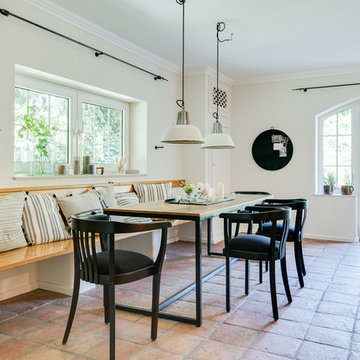
Diseño de comedor mediterráneo de tamaño medio cerrado sin chimenea con paredes blancas, suelo de baldosas de terracota y suelo rojo
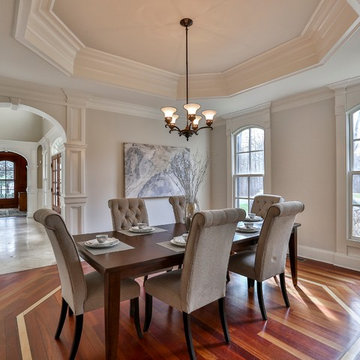
Vacant Staging by Simplicity Design Services
Diseño de comedor clásico de tamaño medio cerrado con paredes grises y suelo de madera en tonos medios
Diseño de comedor clásico de tamaño medio cerrado con paredes grises y suelo de madera en tonos medios
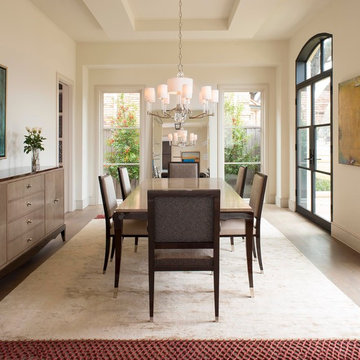
A transitional dining room in University Park, Dallas, Texas featuring a boxed dropped ceiling detail and low profile steel doors that flood this space with light.
Dan Piassick
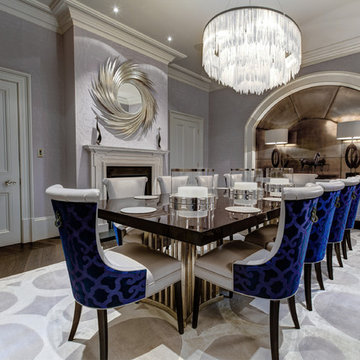
We created this bespoke room featuring on the original Georgian proportions and remaining elements like the archway on the far wall - giving it a new twist with a liquid applied metal panels. A statement high gloss dining table was surrounded by 10 leather and striking blue fabric chairs with details like mother-of-pearl chain links to the rear. The herringbone wood floor and majestic fireplace were all newly situated in order restore some majesty. The soft crystal chandelier and wall scones add a magical element.
Photography by the home owner. Copyright and all rights reserved by The Design Practice by UBER©
454 fotos de comedores
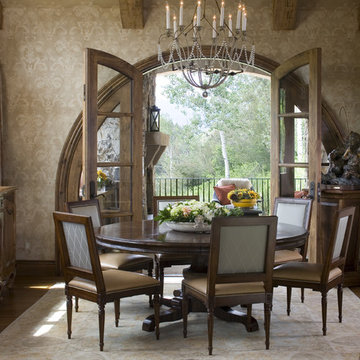
Photography by Emily Minton Redfield
Foto de comedor clásico con paredes beige y suelo de madera oscura
Foto de comedor clásico con paredes beige y suelo de madera oscura
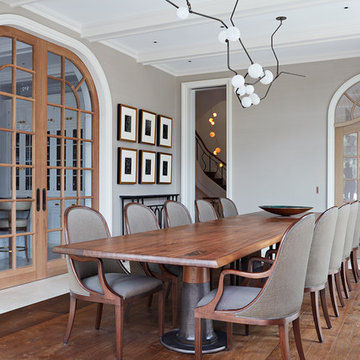
Originally built in 1929 and designed by famed architect Albert Farr who was responsible for the Wolf House that was built for Jack London in Glen Ellen, this building has always had tremendous historical significance. In keeping with tradition, the new design incorporates intricate plaster crown moulding details throughout with a splash of contemporary finishes lining the corridors. From venetian plaster finishes to German engineered wood flooring this house exhibits a delightful mix of traditional and contemporary styles. Many of the rooms contain reclaimed wood paneling, discretely faux-finished Trufig outlets and a completely integrated Savant Home Automation system. Equipped with radiant flooring and forced air-conditioning on the upper floors as well as a full fitness, sauna and spa recreation center at the basement level, this home truly contains all the amenities of modern-day living. The primary suite area is outfitted with floor to ceiling Calacatta stone with an uninterrupted view of the Golden Gate bridge from the bathtub. This building is a truly iconic and revitalized space.
7
