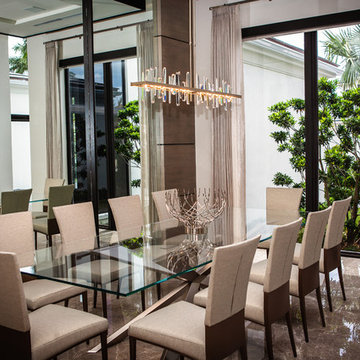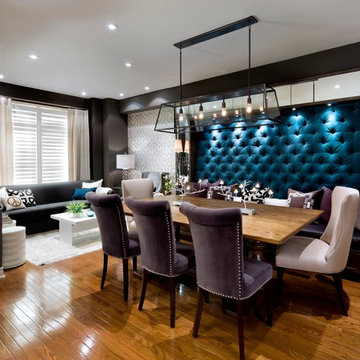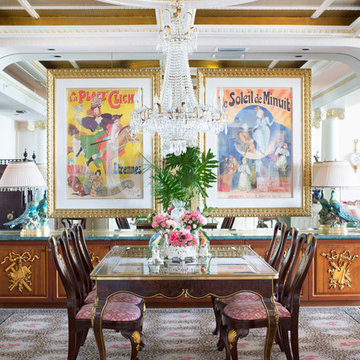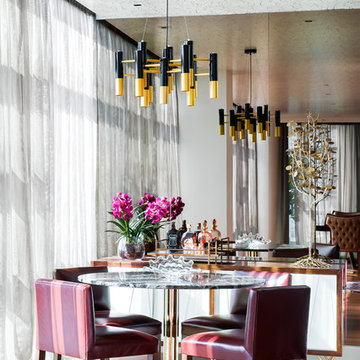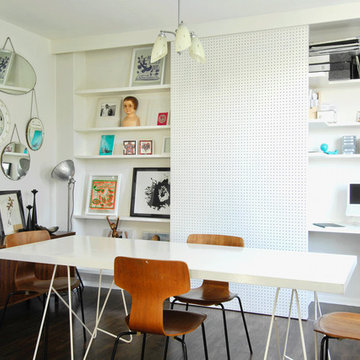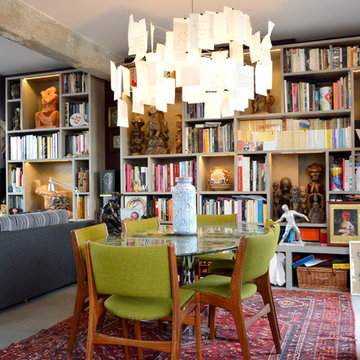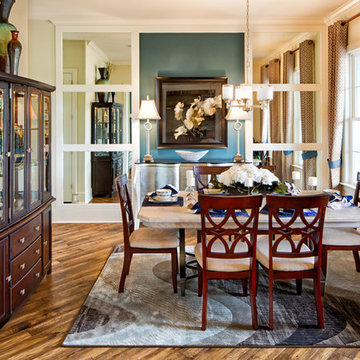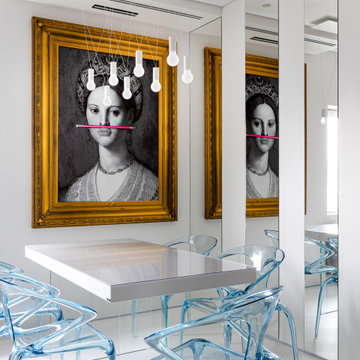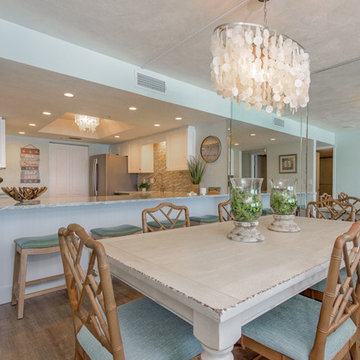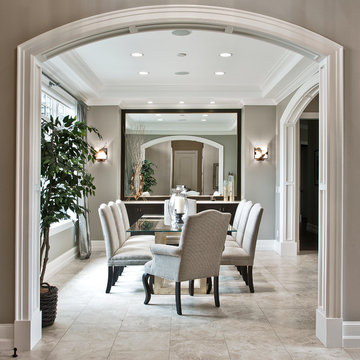139 fotos de comedores
Filtrar por
Presupuesto
Ordenar por:Popular hoy
1 - 20 de 139 fotos
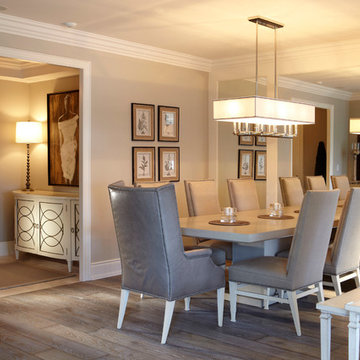
A transitional dining room that is pushed up against a mirror to create the visual effect of space.
Imagen de comedor clásico renovado de tamaño medio cerrado con paredes beige y suelo de madera clara
Imagen de comedor clásico renovado de tamaño medio cerrado con paredes beige y suelo de madera clara
Encuentra al profesional adecuado para tu proyecto
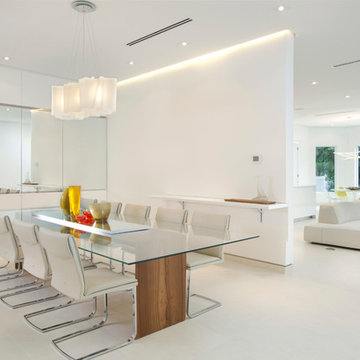
Modelo de comedor minimalista abierto con suelo beige
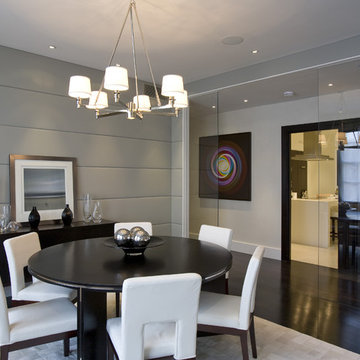
Modelo de comedor contemporáneo de tamaño medio con suelo de madera oscura, paredes grises y suelo marrón
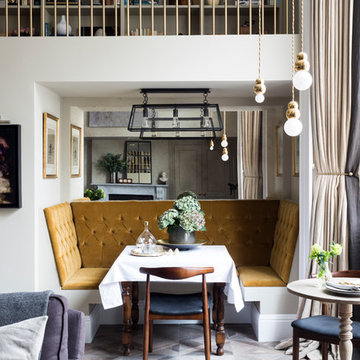
A u-shaped sitting booth upholstered in mustard velvet offers an intimate dining corner.
Ejemplo de comedor clásico renovado abierto con paredes blancas y suelo de madera clara
Ejemplo de comedor clásico renovado abierto con paredes blancas y suelo de madera clara
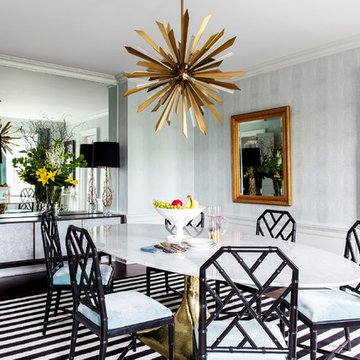
Modelo de comedor contemporáneo grande cerrado sin chimenea con paredes grises, suelo de madera oscura y suelo marrón
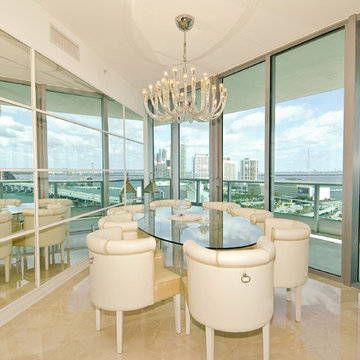
4 BEDROOM APARTMENT ,NEW INVESTMENT
Modelo de comedor contemporáneo con paredes blancas
Modelo de comedor contemporáneo con paredes blancas
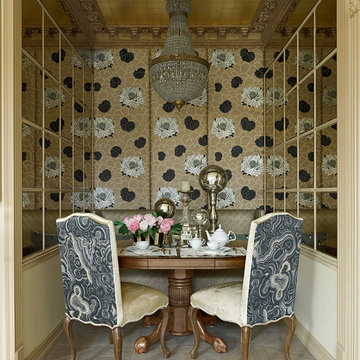
Foto de comedor tradicional pequeño cerrado con paredes metalizadas y suelo de madera clara
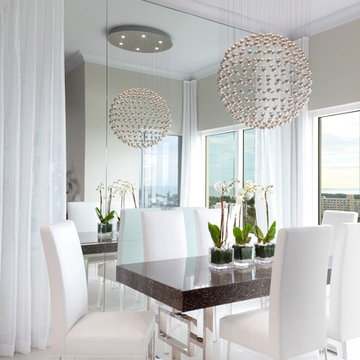
Design completed by Studio M Interiors
smhouzzprojects@studiom-int.com
Lori Hamilton Photography
http://www.mingleteam.com
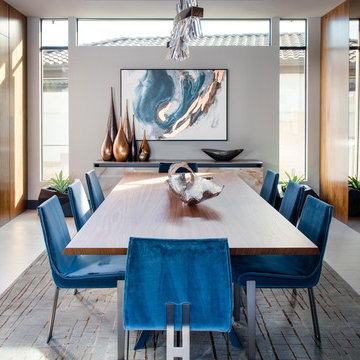
Design by Blue Heron in Partnership with Cantoni. Photos By: Stephen Morgan
For many, Las Vegas is a destination that transports you away from reality. The same can be said of the thirty-nine modern homes built in The Bluffs Community by luxury design/build firm, Blue Heron. Perched on a hillside in Southern Highlands, The Bluffs is a private gated community overlooking the Las Vegas Valley with unparalleled views of the mountains and the Las Vegas Strip. Indoor-outdoor living concepts, sustainable designs and distinctive floorplans create a modern lifestyle that makes coming home feel like a getaway.
To give potential residents a sense for what their custom home could look like at The Bluffs, Blue Heron partnered with Cantoni to furnish a model home and create interiors that would complement the Vegas Modern™ architectural style. “We were really trying to introduce something that hadn’t been seen before in our area. Our homes are so innovative, so personal and unique that it takes truly spectacular furnishings to complete their stories as well as speak to the emotions of everyone who visits our homes,” shares Kathy May, director of interior design at Blue Heron. “Cantoni has been the perfect partner in this endeavor in that, like Blue Heron, Cantoni is innovative and pushes boundaries.”
Utilizing Cantoni’s extensive portfolio, the Blue Heron Interior Design team was able to customize nearly every piece in the home to create a thoughtful and curated look for each space. “Having access to so many high-quality and diverse furnishing lines enables us to think outside the box and create unique turnkey designs for our clients with confidence,” says Kathy May, adding that the quality and one-of-a-kind feel of the pieces are unmatched.
rom the perfectly situated sectional in the downstairs family room to the unique blue velvet dining chairs, the home breathes modern elegance. “I particularly love the master bed,” says Kathy. “We had created a concept design of what we wanted it to be and worked with one of Cantoni’s longtime partners, to bring it to life. It turned out amazing and really speaks to the character of the room.”
The combination of Cantoni’s soft contemporary touch and Blue Heron’s distinctive designs are what made this project a unified experience. “The partnership really showcases Cantoni’s capabilities to manage projects like this from presentation to execution,” shares Luca Mazzolani, vice president of sales at Cantoni. “We work directly with the client to produce custom pieces like you see in this home and ensure a seamless and successful result.”
And what a stunning result it is. There was no Las Vegas luck involved in this project, just a sureness of style and service that brought together Blue Heron and Cantoni to create one well-designed home.
To learn more about Blue Heron Design Build, visit www.blueheron.com.
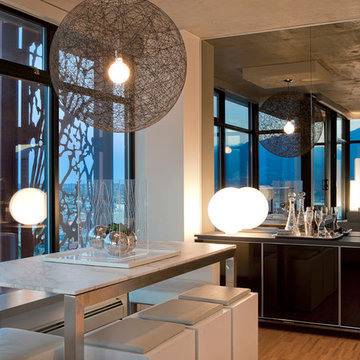
Ivan Hunter
Ejemplo de comedor moderno con paredes blancas y suelo de madera en tonos medios
Ejemplo de comedor moderno con paredes blancas y suelo de madera en tonos medios
139 fotos de comedores
1
