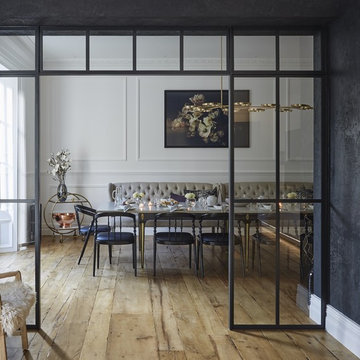1.121 fotos de comedores
Filtrar por
Presupuesto
Ordenar por:Popular hoy
1 - 20 de 1121 fotos
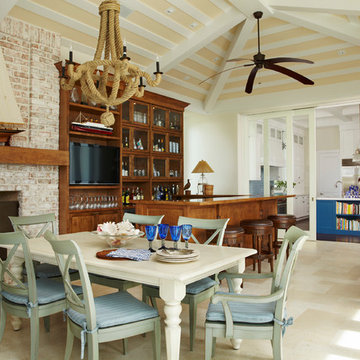
Modelo de comedor exótico abierto con paredes blancas, todas las chimeneas y marco de chimenea de ladrillo
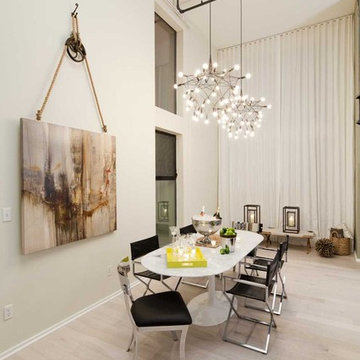
Old marine rope and vintage hardware lever make a for a cool, dramatic way to display a oiled canvas painting. This contrasts playfully with an ultra-modern chandelier and sleek Saarinen table.
Encuentra al profesional adecuado para tu proyecto
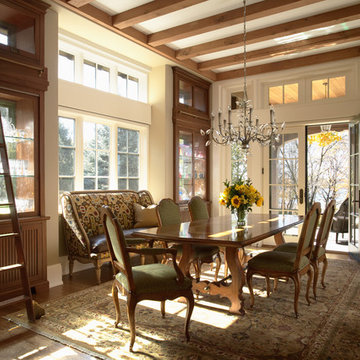
Photography: Susan Gilmore
General Contractor: Choice Wood Construction
Interior Design: Jeanne Blenkush at RCC Interiors

Modelo de comedor abovedado clásico renovado abierto con paredes blancas y suelo gris

Ejemplo de comedor abovedado rural abierto con paredes blancas, suelo de madera en tonos medios, suelo marrón y madera

Custom Home in Dallas (Midway Hollow), Dallas
Modelo de comedor tradicional renovado grande cerrado con paredes grises, suelo marrón, bandeja, panelado y suelo de madera oscura
Modelo de comedor tradicional renovado grande cerrado con paredes grises, suelo marrón, bandeja, panelado y suelo de madera oscura
Volver a cargar la página para no volver a ver este anuncio en concreto
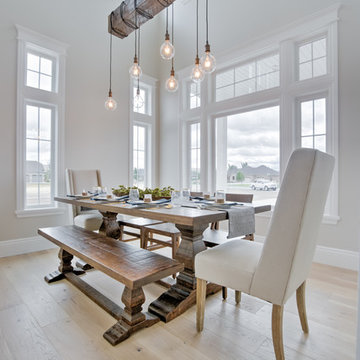
Foto de comedor campestre con suelo de madera clara, paredes blancas y suelo beige

Ejemplo de comedor actual abierto con paredes blancas, suelo de madera clara y suelo beige

Modelo de comedor campestre grande con suelo de madera clara, paredes blancas y todas las chimeneas
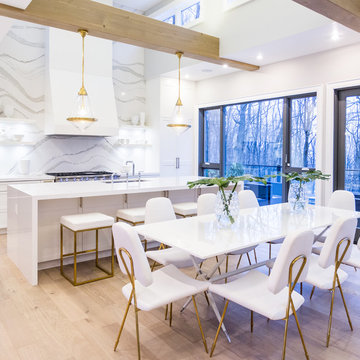
Architectural Design: Hicks Design Studio, Design and Decor: Sarah Baeumler, Laura Fowler, Builder: Baeumler Quality Construction
Ejemplo de comedor de cocina contemporáneo grande sin chimenea con paredes blancas, suelo de madera clara y suelo beige
Ejemplo de comedor de cocina contemporáneo grande sin chimenea con paredes blancas, suelo de madera clara y suelo beige
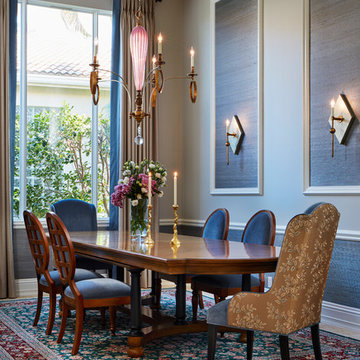
Diseño de comedor clásico de tamaño medio abierto sin chimenea con paredes azules
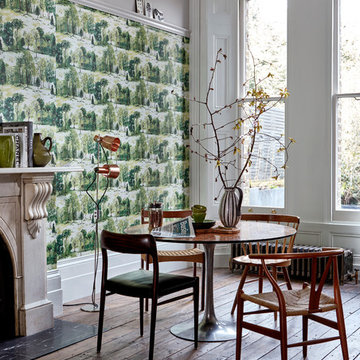
A striking horizontal stripe effect wallpaper design, created from naturalistic lines of trees, with a hand painted style.
Ejemplo de comedor escandinavo con paredes verdes, suelo de madera oscura, todas las chimeneas y marco de chimenea de piedra
Ejemplo de comedor escandinavo con paredes verdes, suelo de madera oscura, todas las chimeneas y marco de chimenea de piedra
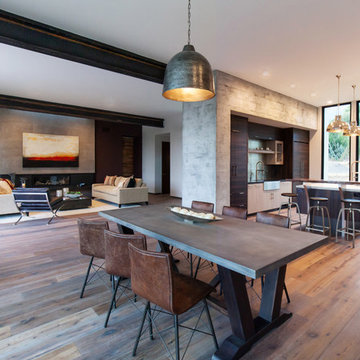
Modern Home Interiors and Exteriors, featuring clean lines, textures, colors and simple design with floor to ceiling windows. Hardwood, slate, and porcelain floors, all natural materials that give a sense of warmth throughout the spaces. Some homes have steel exposed beams and monolith concrete and galvanized steel walls to give a sense of weight and coolness in these very hot, sunny Southern California locations. Kitchens feature built in appliances, and glass backsplashes. Living rooms have contemporary style fireplaces and custom upholstery for the most comfort.
Bedroom headboards are upholstered, with most master bedrooms having modern wall fireplaces surounded by large porcelain tiles.
Project Locations: Ojai, Santa Barbara, Westlake, California. Projects designed by Maraya Interior Design. From their beautiful resort town of Ojai, they serve clients in Montecito, Hope Ranch, Malibu, Westlake and Calabasas, across the tri-county areas of Santa Barbara, Ventura and Los Angeles, south to Hidden Hills- north through Solvang and more.
Modern Ojai home designed by Maraya and Tim Droney
Patrick Price Photography.
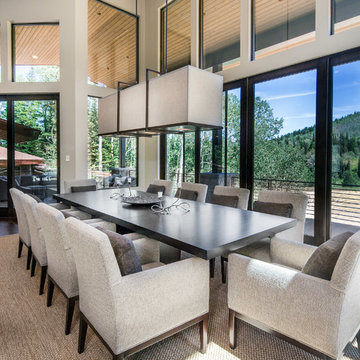
Scott Zimmerman, contemporary dining room with clean lined walnut table mixed with light upholstered arm chairs. Custom rectangular chandelier. Sisal rug with leather binding.

This beautiful fireplace and interior walls feature Buechel Stone's Fond du Lac Tailored Blend in coursed heights. Fond du Lac Cut Stone is used over the doorways and for the bush hammered header of the fireplace. Click on the tags to see more at www.buechelstone.com/shoppingcart/products/Fond-du-Lac-Ta... & www.buechelstone.com/shoppingcart/products/Fond-du-Lac-Cu...

The Mazama house is located in the Methow Valley of Washington State, a secluded mountain valley on the eastern edge of the North Cascades, about 200 miles northeast of Seattle.
The house has been carefully placed in a copse of trees at the easterly end of a large meadow. Two major building volumes indicate the house organization. A grounded 2-story bedroom wing anchors a raised living pavilion that is lifted off the ground by a series of exposed steel columns. Seen from the access road, the large meadow in front of the house continues right under the main living space, making the living pavilion into a kind of bridge structure spanning over the meadow grass, with the house touching the ground lightly on six steel columns. The raised floor level provides enhanced views as well as keeping the main living level well above the 3-4 feet of winter snow accumulation that is typical for the upper Methow Valley.
To further emphasize the idea of lightness, the exposed wood structure of the living pavilion roof changes pitch along its length, so the roof warps upward at each end. The interior exposed wood beams appear like an unfolding fan as the roof pitch changes. The main interior bearing columns are steel with a tapered “V”-shape, recalling the lightness of a dancer.
The house reflects the continuing FINNE investigation into the idea of crafted modernism, with cast bronze inserts at the front door, variegated laser-cut steel railing panels, a curvilinear cast-glass kitchen counter, waterjet-cut aluminum light fixtures, and many custom furniture pieces. The house interior has been designed to be completely integral with the exterior. The living pavilion contains more than twelve pieces of custom furniture and lighting, creating a totality of the designed environment that recalls the idea of Gesamtkunstverk, as seen in the work of Josef Hoffman and the Viennese Secessionist movement in the early 20th century.
The house has been designed from the start as a sustainable structure, with 40% higher insulation values than required by code, radiant concrete slab heating, efficient natural ventilation, large amounts of natural lighting, water-conserving plumbing fixtures, and locally sourced materials. Windows have high-performance LowE insulated glazing and are equipped with concealed shades. A radiant hydronic heat system with exposed concrete floors allows lower operating temperatures and higher occupant comfort levels. The concrete slabs conserve heat and provide great warmth and comfort for the feet.
Deep roof overhangs, built-in shades and high operating clerestory windows are used to reduce heat gain in summer months. During the winter, the lower sun angle is able to penetrate into living spaces and passively warm the exposed concrete floor. Low VOC paints and stains have been used throughout the house. The high level of craft evident in the house reflects another key principle of sustainable design: build it well and make it last for many years!
Photo by Benjamin Benschneider
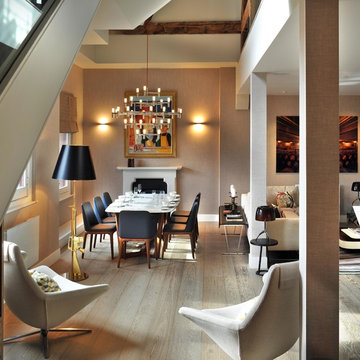
Dining Room with Living space
Photographer: Philip Vile
Modelo de comedor actual de tamaño medio abierto con paredes beige, todas las chimeneas y suelo de madera clara
Modelo de comedor actual de tamaño medio abierto con paredes beige, todas las chimeneas y suelo de madera clara
1.121 fotos de comedores
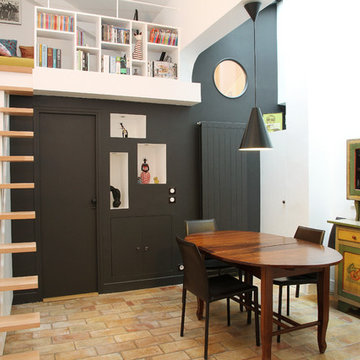
Modelo de comedor actual pequeño abierto sin chimenea con paredes blancas y suelo de ladrillo
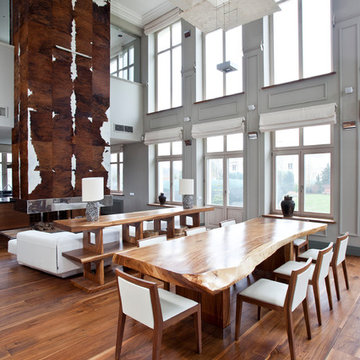
дизайн и реализация "Поверхности и Предметы", фотограф Евгений Кулибаба
Diseño de comedor contemporáneo con paredes grises, suelo de madera en tonos medios y chimenea de doble cara
Diseño de comedor contemporáneo con paredes grises, suelo de madera en tonos medios y chimenea de doble cara
1
