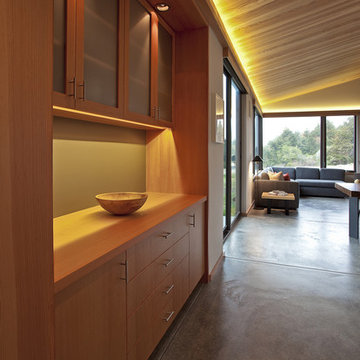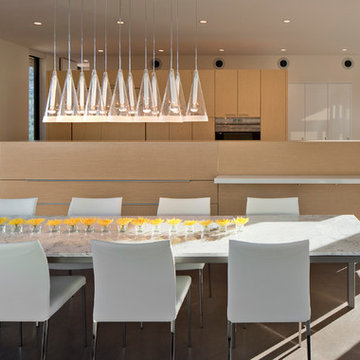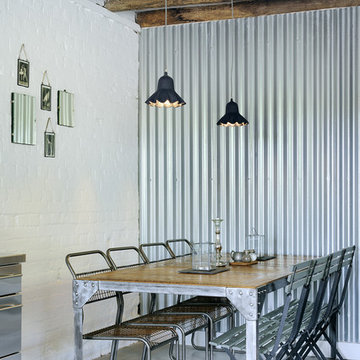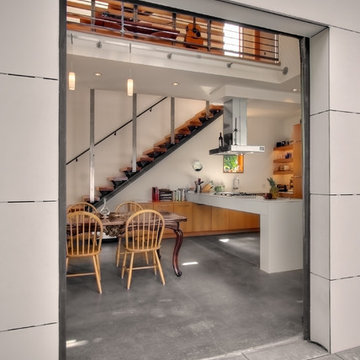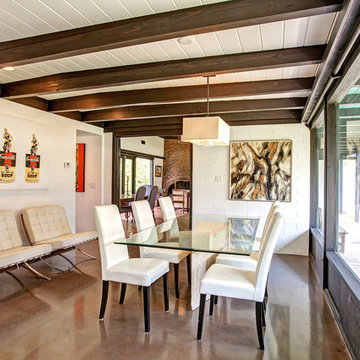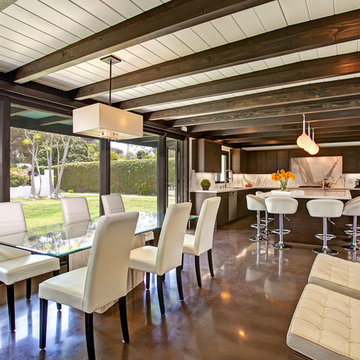289 fotos de comedores
Filtrar por
Presupuesto
Ordenar por:Popular hoy
1 - 20 de 289 fotos

The brief for this project was for the house to be at one with its surroundings.
Integrating harmoniously into its coastal setting a focus for the house was to open it up to allow the light and sea breeze to breathe through the building. The first floor seems almost to levitate above the landscape by minimising the visual bulk of the ground floor through the use of cantilevers and extensive glazing. The contemporary lines and low lying form echo the rolling country in which it resides.

The goal of this project was to build a house that would be energy efficient using materials that were both economical and environmentally conscious. Due to the extremely cold winter weather conditions in the Catskills, insulating the house was a primary concern. The main structure of the house is a timber frame from an nineteenth century barn that has been restored and raised on this new site. The entirety of this frame has then been wrapped in SIPs (structural insulated panels), both walls and the roof. The house is slab on grade, insulated from below. The concrete slab was poured with a radiant heating system inside and the top of the slab was polished and left exposed as the flooring surface. Fiberglass windows with an extremely high R-value were chosen for their green properties. Care was also taken during construction to make all of the joints between the SIPs panels and around window and door openings as airtight as possible. The fact that the house is so airtight along with the high overall insulatory value achieved from the insulated slab, SIPs panels, and windows make the house very energy efficient. The house utilizes an air exchanger, a device that brings fresh air in from outside without loosing heat and circulates the air within the house to move warmer air down from the second floor. Other green materials in the home include reclaimed barn wood used for the floor and ceiling of the second floor, reclaimed wood stairs and bathroom vanity, and an on-demand hot water/boiler system. The exterior of the house is clad in black corrugated aluminum with an aluminum standing seam roof. Because of the extremely cold winter temperatures windows are used discerningly, the three largest windows are on the first floor providing the main living areas with a majestic view of the Catskill mountains.
Encuentra al profesional adecuado para tu proyecto

Imagen de comedor de cocina minimalista de tamaño medio con paredes blancas, suelo de cemento y suelo gris
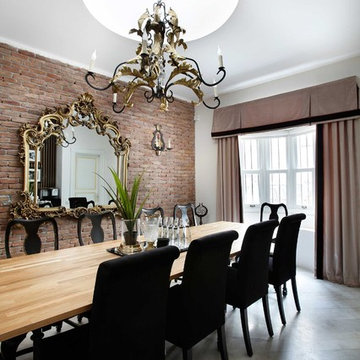
kadirasnaz photography
Imagen de comedor contemporáneo con suelo de cemento y cortinas
Imagen de comedor contemporáneo con suelo de cemento y cortinas
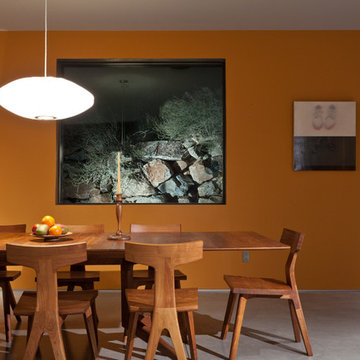
Interior and exterior lighting w/ Soraa Vivid LED.
Russell Abraham, photography
Ejemplo de comedor minimalista con suelo de cemento
Ejemplo de comedor minimalista con suelo de cemento
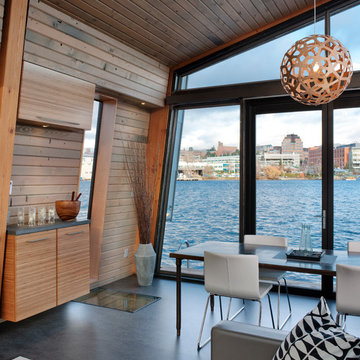
Clean and simple define this 1200 square foot Portage Bay floating home. After living on the water for 10 years, the owner was familiar with the area’s history and concerned with environmental issues. With that in mind, she worked with Architect Ryan Mankoski of Ninebark Studios and Dyna to create a functional dwelling that honored its surroundings. The original 19th century log float was maintained as the foundation for the new home and some of the historic logs were salvaged and custom milled to create the distinctive interior wood paneling. The atrium space celebrates light and water with open and connected kitchen, living and dining areas. The bedroom, office and bathroom have a more intimate feel, like a waterside retreat. The rooftop and water-level decks extend and maximize the main living space. The materials for the home’s exterior include a mixture of structural steel and glass, and salvaged cedar blended with Cor ten steel panels. Locally milled reclaimed untreated cedar creates an environmentally sound rain and privacy screen.
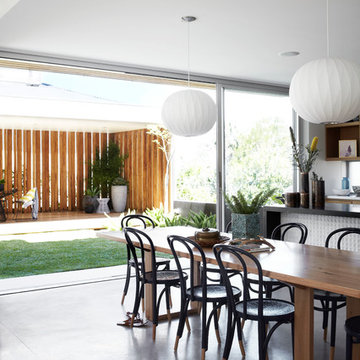
Courtyard style garden with exposed concrete and timber cabana. The swimming pool is tiled with a white sandstone, This courtyard garden design shows off a great mixture of materials and plant species. Courtyard gardens are one of our specialties. This Garden was designed by Michael Cooke Garden Design. Effective courtyard garden is about keeping the design of the courtyard simple. Small courtyard gardens such as this coastal garden in Clovelly are about keeping the design simple.
The swimming pool is tiled internally with a really dark mosaic tile which contrasts nicely with the sandstone coping around the pool.
The cabana is a cool mixture of free form concrete, Spotted Gum vertical slats and a lined ceiling roof. The flooring is also Spotted Gum to tie in with the slats.
Photos by Natalie Hunfalvay
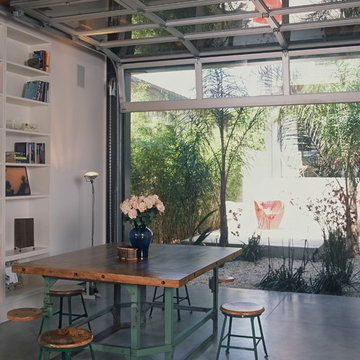
The glass roll-up doors on the lower level allow spaces that are moderate in their square footage to flow uninterrupted into the exterior (both the central courtyard as well as a landscaped patio in the front of the property) to expand the livable area of the house without constructing additional square footage. @Grey Crawford
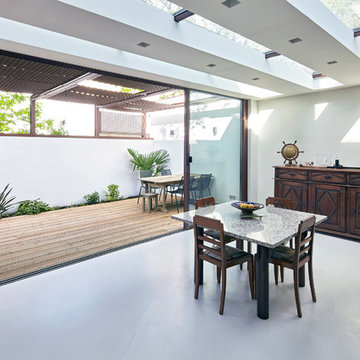
Thomas Lannes
Modelo de comedor tradicional renovado grande abierto sin chimenea con paredes blancas y suelo de cemento
Modelo de comedor tradicional renovado grande abierto sin chimenea con paredes blancas y suelo de cemento
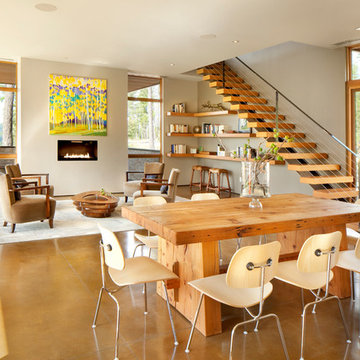
Gibeon Photography
Foto de comedor contemporáneo abierto con suelo de cemento y chimenea lineal
Foto de comedor contemporáneo abierto con suelo de cemento y chimenea lineal
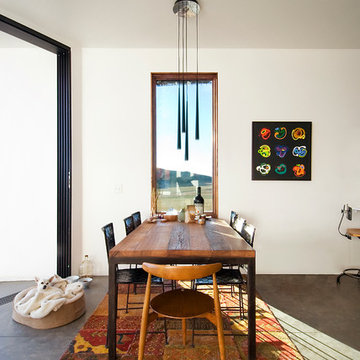
Imbue Design
Modelo de comedor minimalista con suelo de cemento, paredes blancas y alfombra
Modelo de comedor minimalista con suelo de cemento, paredes blancas y alfombra
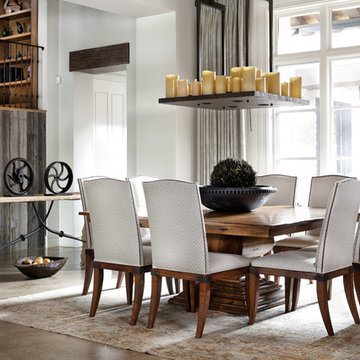
Hill Country Modern
Ejemplo de comedor mediterráneo con suelo de cemento
Ejemplo de comedor mediterráneo con suelo de cemento
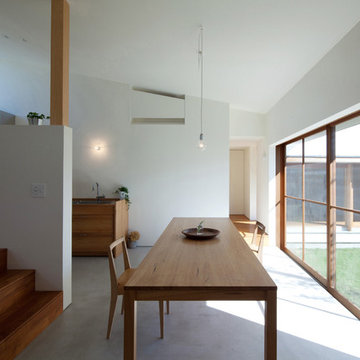
ダイニング 土間
Foto de comedor moderno pequeño abierto con paredes blancas y suelo de madera oscura
Foto de comedor moderno pequeño abierto con paredes blancas y suelo de madera oscura
289 fotos de comedores
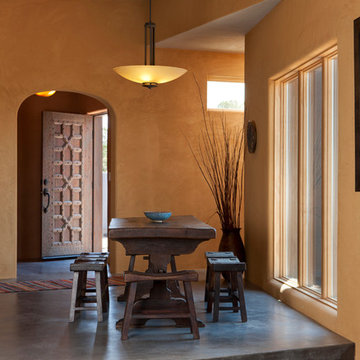
Concrete Countertops
Lattice
Open Floor Plan
Modelo de comedor de estilo americano con suelo de cemento
Modelo de comedor de estilo americano con suelo de cemento
1
