3.352 fotos de comedores con vigas vistas
Filtrar por
Presupuesto
Ordenar por:Popular hoy
81 - 100 de 3352 fotos
Artículo 1 de 2
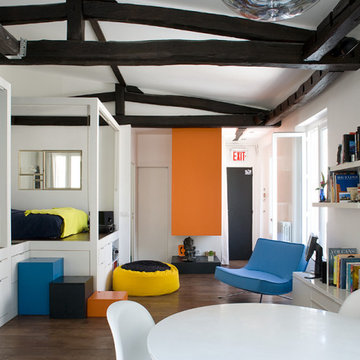
Ejemplo de comedor contemporáneo de tamaño medio abierto sin chimenea con paredes blancas, suelo de madera oscura, suelo marrón y vigas vistas

Imagen de comedor contemporáneo grande con paredes azules, suelo de madera clara, chimenea de esquina, marco de chimenea de yeso, suelo marrón y vigas vistas
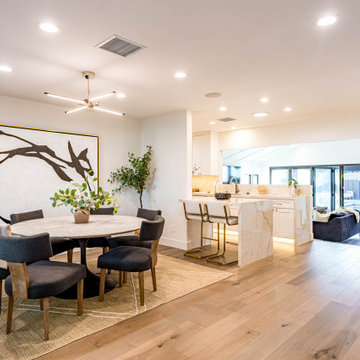
Introducing a stunning new construction project by DYM in Burbank, CA - a modern masterpiece! This remarkable development features a complete open galley white kitchen, master bedroom and bathroom, guest bathroom, and an exterior overhaul. Step into the beautiful backyard, complete with a pool, barbecue, and a luxurious lounge area. Experience the epitome of contemporary living at its finest!
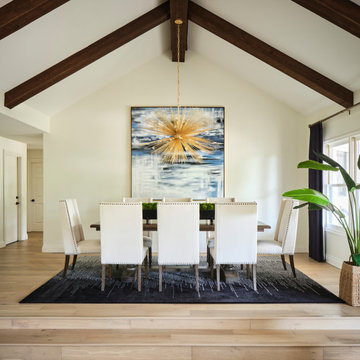
Our young professional clients desired sophisticated furnishings and a modern update to their current living and dining room areas. First, the walls were painted a creamy white and new white oak flooring was installed throughout. A striking modern dining room chandelier was installed, and layers of luxurious furnishings were added. Overscaled artwork, long navy drapery, and a trio of large mirrors accentuate the soaring vaulted ceilings. A sapphire velvet sofa anchors the living room, while stylish swivel chairs and a comfortable chaise lounge complete the seating area.

Фото - Сабухи Новрузов
Ejemplo de comedor industrial abierto con paredes blancas, suelo de madera en tonos medios, suelo marrón, vigas vistas, madera y ladrillo
Ejemplo de comedor industrial abierto con paredes blancas, suelo de madera en tonos medios, suelo marrón, vigas vistas, madera y ladrillo
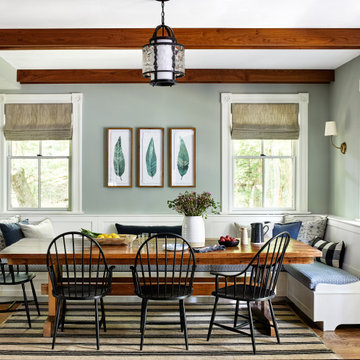
Diseño de comedor de estilo de casa de campo con con oficina, paredes grises, suelo de madera en tonos medios, suelo marrón y vigas vistas
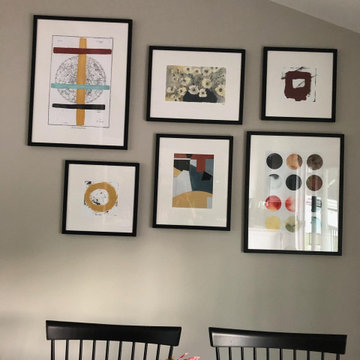
This is a picture grouping the client saw first in our store. I then showed the same grouping to her in our 3-D floor plan. They went ahead and purchased and this final grouping is how it turned out to accommodate the slanted ceiling.
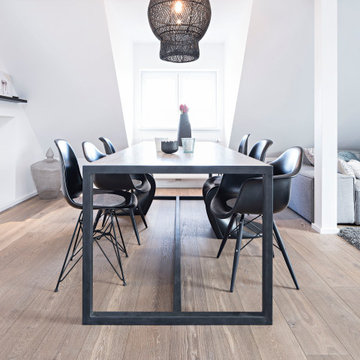
Dieser Tisch wurde von uns entworfen und bei einem unserer Lieferanten in Indonesien produziert. Viele unserer Möbel produzieren wir in Jawa/ Indonesien. Bei einiger unserer Projekte werden die Möbel komplett von uns entworfen und in Asian produziert.

Dining Chairs by Coastal Living Sorrento
Styling by Rhiannon Orr & Mel Hasic
Dining Chairs by Coastal Living Sorrento
Styling by Rhiannon Orr & Mel Hasic
Laminex Doors & Drawers in "Super White"
Display Shelves in Laminex "American Walnut Veneer Random cut Mismatched
Benchtop - Caesarstone Staturio Maximus'
Splashback - Urban Edge - "Brique" in Green
Floor Tiles - Urban Edge - Xtreme Concrete
Steel Truss - Dulux 'Domino'
Flooring - sanded + stain clear matt Tasmanian Oak
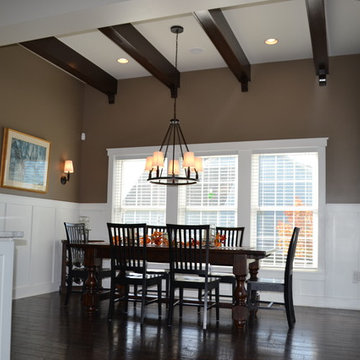
Imagen de comedor tradicional con con oficina, paredes verdes, suelo de madera oscura, suelo marrón, vigas vistas y boiserie

Eichler in Marinwood - In conjunction to the porous programmatic kitchen block as a connective element, the walls along the main corridor add to the sense of bringing outside in. The fin wall adjacent to the entry has been detailed to have the siding slip past the glass, while the living, kitchen and dining room are all connected by a walnut veneer feature wall running the length of the house. This wall also echoes the lush surroundings of lucas valley as well as the original mahogany plywood panels used within eichlers.
photo: scott hargis
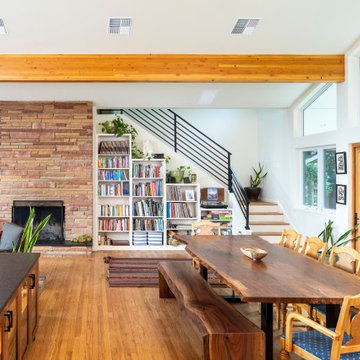
Modelo de comedor actual de tamaño medio abierto con paredes blancas, suelo de madera en tonos medios, todas las chimeneas, piedra de revestimiento y vigas vistas
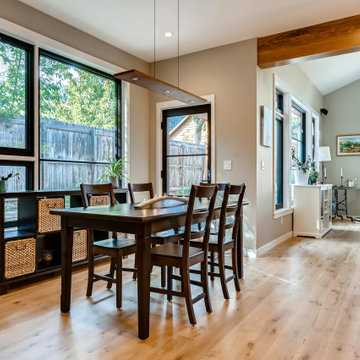
This lovely little modern farmhouse is located at the base of the foothills in one of Boulder’s most prized neighborhoods. Tucked onto a challenging narrow lot, this inviting and sustainably designed 2400 sf., 4 bedroom home lives much larger than its compact form. The open floor plan and vaulted ceilings of the Great room, kitchen and dining room lead to a beautiful covered back patio and lush, private back yard. These rooms are flooded with natural light and blend a warm Colorado material palette and heavy timber accents with a modern sensibility. A lyrical open-riser steel and wood stair floats above the baby grand in the center of the home and takes you to three bedrooms on the second floor. The Master has a covered balcony with exposed beamwork & warm Beetle-kill pine soffits, framing their million-dollar view of the Flatirons.
Its simple and familiar style is a modern twist on a classic farmhouse vernacular. The stone, Hardie board siding and standing seam metal roofing create a resilient and low-maintenance shell. The alley-loaded home has a solar-panel covered garage that was custom designed for the family’s active & athletic lifestyle (aka “lots of toys”). The front yard is a local food & water-wise Master-class, with beautiful rain-chains delivering roof run-off straight to the family garden.

A wall was removed to connected breakfast room to sunroom. Two sets of French glass sliding doors lead to a pool. The space features floor-to-ceiling horizontal shiplap paneling painted in Benjamin Moore’s “Revere Pewter”. Rustic wood beams are a mix of salvaged spruce and hemlock timbers. The saw marks on the re-sawn faces were left unsanded for texture and character; then the timbers were treated with a hand-rubbed gray stain.
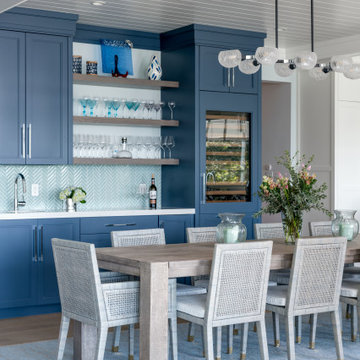
Modelo de comedor marinero abierto con paredes blancas, suelo de madera clara, suelo beige, vigas vistas y machihembrado
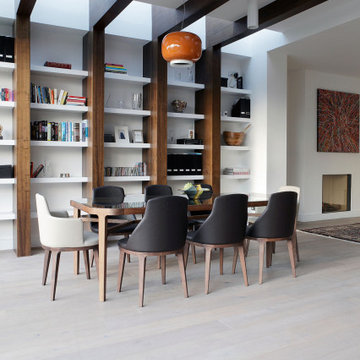
Diseño de comedor actual grande abierto con paredes blancas, todas las chimeneas, marco de chimenea de yeso, suelo gris y vigas vistas
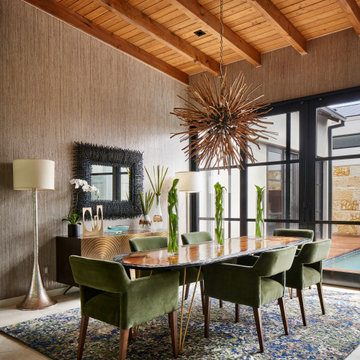
Photo by Matthew Niemann Photography
Ejemplo de comedor contemporáneo sin chimenea con paredes marrones, suelo beige, vigas vistas, madera y papel pintado
Ejemplo de comedor contemporáneo sin chimenea con paredes marrones, suelo beige, vigas vistas, madera y papel pintado

This stunning custom four sided glass fireplace with traditional logset boasts the largest flames on the market and safe-to-touch glass with our Patent-Pending dual pane glass cooling system.
Fireplace Manufacturer: Acucraft Fireplaces
Architect: Eigelberger
Contractor: Brikor Associates
Interior Furnishing: Chalissima
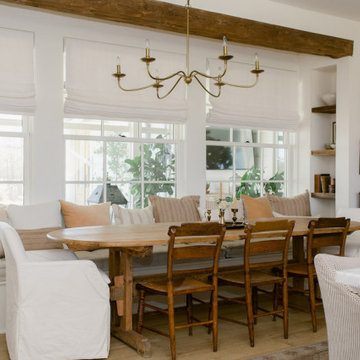
Foto de comedor de cocina campestre de tamaño medio sin chimenea con paredes blancas, suelo de madera clara, suelo marrón y vigas vistas

Imagen de comedor minimalista extra grande abierto con suelo de cemento, todas las chimeneas, marco de chimenea de hormigón y vigas vistas
3.352 fotos de comedores con vigas vistas
5