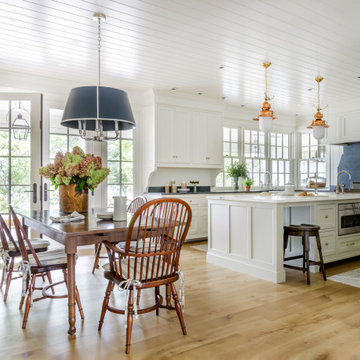758 fotos de comedores con machihembrado
Filtrar por
Presupuesto
Ordenar por:Popular hoy
81 - 100 de 758 fotos
Artículo 1 de 2

Photography by Michael J. Lee
Imagen de comedor tradicional renovado de tamaño medio sin chimenea con con oficina, paredes blancas, suelo de madera oscura, suelo marrón y machihembrado
Imagen de comedor tradicional renovado de tamaño medio sin chimenea con con oficina, paredes blancas, suelo de madera oscura, suelo marrón y machihembrado

A new small addition on an old stone house contains this breakfast room or casual dining room leading to a renovated kitchen, plus a mudroom entrance and a basement-level workout room.
Photo: (c) Jeffrey Totaro 2020
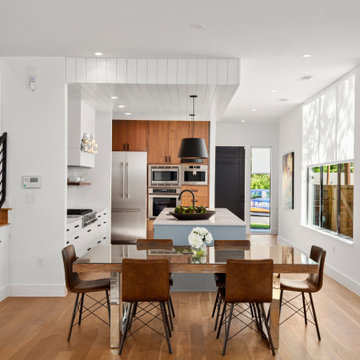
Modern Kitchen with paint and wood finish flat panel cabinetry. Black hardware and plumbing. Wall décor with local artists art.
Modelo de comedor de cocina actual de tamaño medio con paredes blancas, suelo de madera clara y machihembrado
Modelo de comedor de cocina actual de tamaño medio con paredes blancas, suelo de madera clara y machihembrado
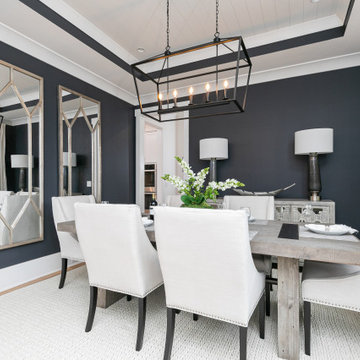
White parson chairs around a weathered wood rectangle table
Imagen de comedor clásico renovado de tamaño medio cerrado sin chimenea con paredes negras, suelo de madera en tonos medios, suelo marrón y machihembrado
Imagen de comedor clásico renovado de tamaño medio cerrado sin chimenea con paredes negras, suelo de madera en tonos medios, suelo marrón y machihembrado
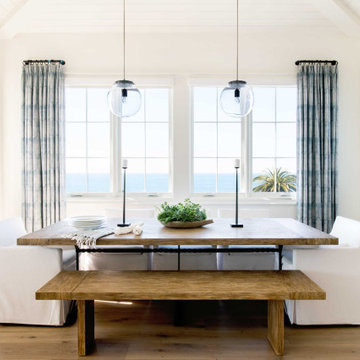
This 5,200-square foot modern farmhouse is located on Manhattan Beach’s Fourth Street, which leads directly to the ocean. A raw stone facade and custom-built Dutch front-door greets guests, and customized millwork can be found throughout the home. The exposed beams, wooden furnishings, rustic-chic lighting, and soothing palette are inspired by Scandinavian farmhouses and breezy coastal living. The home’s understated elegance privileges comfort and vertical space. To this end, the 5-bed, 7-bath (counting halves) home has a 4-stop elevator and a basement theater with tiered seating and 13-foot ceilings. A third story porch is separated from the upstairs living area by a glass wall that disappears as desired, and its stone fireplace ensures that this panoramic ocean view can be enjoyed year-round.
This house is full of gorgeous materials, including a kitchen backsplash of Calacatta marble, mined from the Apuan mountains of Italy, and countertops of polished porcelain. The curved antique French limestone fireplace in the living room is a true statement piece, and the basement includes a temperature-controlled glass room-within-a-room for an aesthetic but functional take on wine storage. The takeaway? Efficiency and beauty are two sides of the same coin.
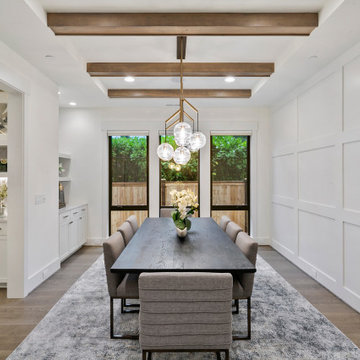
The Kensington's dining room combines elegance and warmth to create a welcoming space for gathering and enjoying meals. The black window trim adds a touch of contrast against the white walls, while the golden chandelier and hardware add a luxurious and sophisticated feel. The grey chairs provide a modern and stylish seating option around the dining table. A grid wall adds visual interest and texture to the room. The hardwood floor brings a natural element and warmth to the space. A potted plant adds a refreshing touch of greenery. A rug defines the dining area and adds comfort underfoot. The white painted cabinets and trim contribute to the bright and airy atmosphere. Wooden beams on the ceiling add a rustic and charming element. The Kensington's dining room is a beautiful blend of classic and contemporary design, creating a perfect setting for memorable meals and enjoyable gatherings.
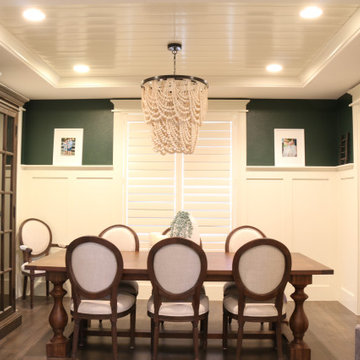
Foto de comedor tradicional de tamaño medio cerrado con paredes verdes, suelo de madera en tonos medios, suelo marrón, machihembrado y panelado
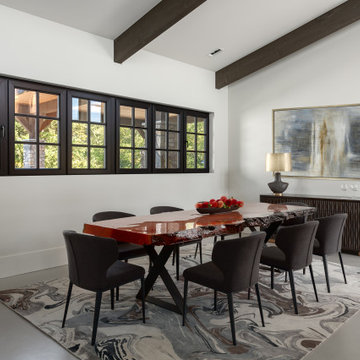
Modelo de comedor actual de tamaño medio abierto con paredes blancas, suelo de cemento, suelo gris y machihembrado

Imagen de comedor contemporáneo sin chimenea con con oficina, paredes blancas, suelo de madera en tonos medios, suelo marrón, casetón y machihembrado

This is a light rustic European White Oak hardwood floor.
Imagen de comedor moderno de tamaño medio abierto con paredes blancas, suelo de madera en tonos medios, suelo marrón y machihembrado
Imagen de comedor moderno de tamaño medio abierto con paredes blancas, suelo de madera en tonos medios, suelo marrón y machihembrado
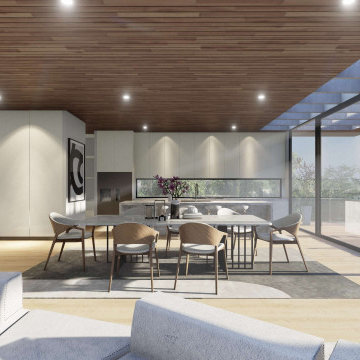
It was designed with the intention as a Holiday House for this lovely family. A modern Mediterranean home, with lots of glazing to drench the habitable room area with natural lights.
The site is located right at the Bay side to capture the entire Mornington Peninsula Bay view. The balcony on the first floor has been extended to maximize this floating experience, connecting to the sea. Same approach with our placement of an infinity pool at the lower ground floor to connect the limitless view.
Adding in some Stone features wrapping its existing fireplace from inside to outside, creating that outstanding grand Amalfi look from the entrance through juxtaposition within the architecture form.
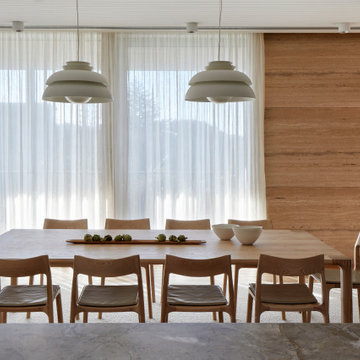
Very few pieces of loose furniture or rugs are required due to the integrated nature of the architecture and interior design. The pieces that are needed are select and spectacular, mixing incredibly special European designer items with beautifully crafted, locally designed and made pieces.

The guest suite of the home features a darling breakfast nook adjacent to the bedroom.
Modelo de comedor tradicional extra grande sin chimenea con con oficina, paredes blancas, suelo de madera oscura, suelo marrón, machihembrado y machihembrado
Modelo de comedor tradicional extra grande sin chimenea con con oficina, paredes blancas, suelo de madera oscura, suelo marrón, machihembrado y machihembrado

Ejemplo de comedor industrial abierto con suelo de madera clara, machihembrado y machihembrado
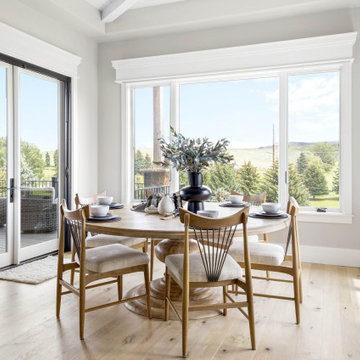
Dining Room
Modelo de comedor de cocina campestre grande con paredes grises, suelo de madera en tonos medios, suelo marrón y machihembrado
Modelo de comedor de cocina campestre grande con paredes grises, suelo de madera en tonos medios, suelo marrón y machihembrado

An open main floor optimizes the use of your space and allows for easy transitions. This open-concept kitchen, dining and sun room provides the perfect scene for guests to move from dinner to a cozy conversation by the fireplace.
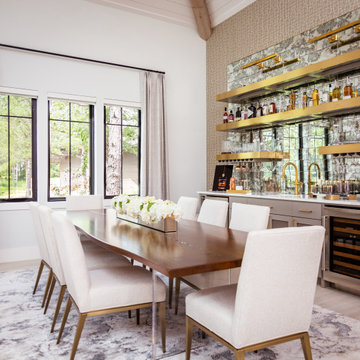
Indulge in the epitome of glamour with this dining room and wet bar. Its gold accents, mirrored backsplash, patterned wallpaper, and Lucite and wood dining table exudes opulence and sophistication.
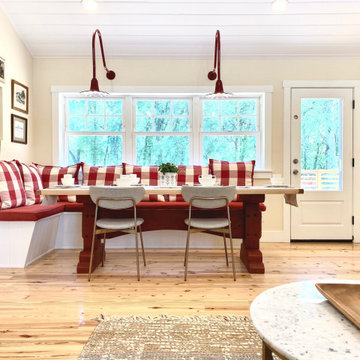
Diseño de comedor de cocina de estilo de casa de campo de tamaño medio con paredes amarillas, suelo de madera clara, suelo marrón, machihembrado y boiserie
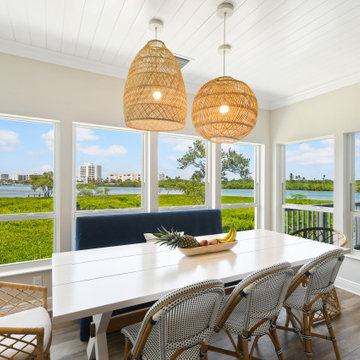
Gorgeous all blue kitchen cabinetry featuring brass and gold accents on hood, pendant lights and cabinetry hardware. The stunning intracoastal waterway views and sparkling turquoise water add more beauty to this fabulous kitchen.
758 fotos de comedores con machihembrado
5
