21.307 fotos de comedores
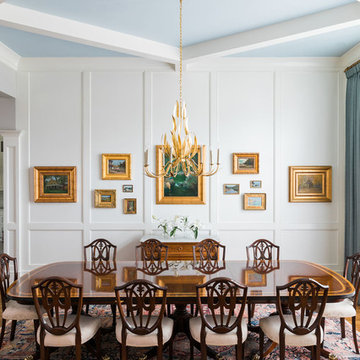
Rustic White Photography
Ejemplo de comedor de cocina tradicional renovado grande sin chimenea con paredes blancas, suelo de madera en tonos medios y suelo marrón
Ejemplo de comedor de cocina tradicional renovado grande sin chimenea con paredes blancas, suelo de madera en tonos medios y suelo marrón
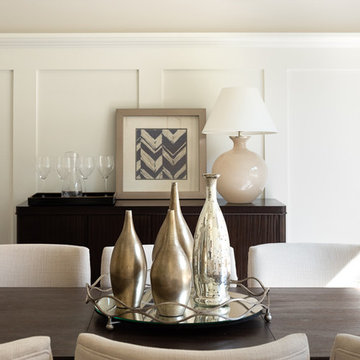
Stokesman Luxury Homes BEST of HOUZZ: Ranked #1 in Buckhead, Atlanta, Georgia Custom Luxury Home Builder Earning 5 STAR REVIEWS from our clients, your neighbors, for over 15 years, since 2003. Stokesman Luxury Homes is a boutique custom home builder that specializes in luxury residential new construction in Buckhead. Honored to be ranked #1 in Buckhead by Houzz.
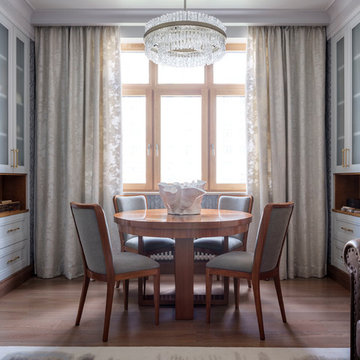
Фотограф Евгений Кулибаба
Ejemplo de comedor clásico renovado de tamaño medio abierto sin chimenea con suelo de madera en tonos medios
Ejemplo de comedor clásico renovado de tamaño medio abierto sin chimenea con suelo de madera en tonos medios
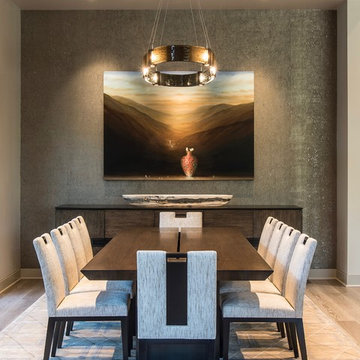
Bronze sculpture, David Kroll custom art, onyx bowl, holly hunt table, silk rug, metallic wall covering
Diseño de comedor de cocina contemporáneo grande con paredes beige, suelo de madera en tonos medios y suelo beige
Diseño de comedor de cocina contemporáneo grande con paredes beige, suelo de madera en tonos medios y suelo beige
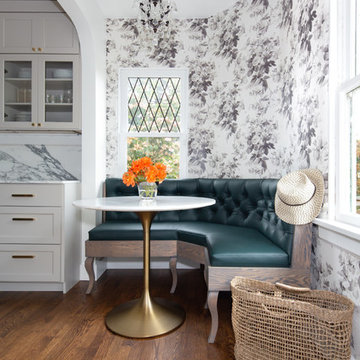
A romantic corner dining space, with a custom designed banquette, House of Hackney wallpaper and a lovely chandelier.
Modelo de comedor de cocina clásico pequeño con paredes multicolor, suelo de madera oscura y suelo marrón
Modelo de comedor de cocina clásico pequeño con paredes multicolor, suelo de madera oscura y suelo marrón
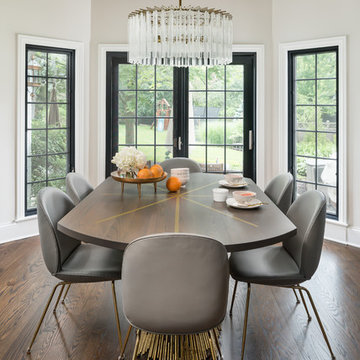
Picture Perfect House
Ejemplo de comedor tradicional renovado de tamaño medio cerrado con suelo de madera en tonos medios y suelo marrón
Ejemplo de comedor tradicional renovado de tamaño medio cerrado con suelo de madera en tonos medios y suelo marrón
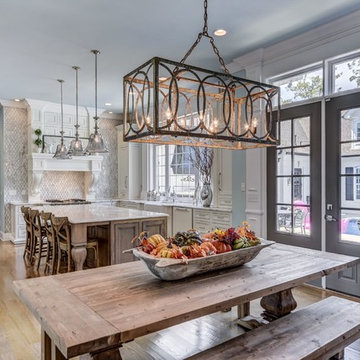
An open concept Kitchen provides the perfect place for large families to gather for meals.
Diseño de comedor de cocina tradicional renovado grande sin chimenea con suelo de madera clara y suelo marrón
Diseño de comedor de cocina tradicional renovado grande sin chimenea con suelo de madera clara y suelo marrón
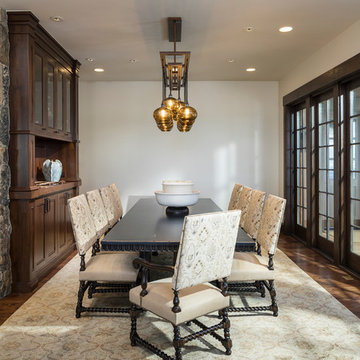
Joshua Caldwell
Diseño de comedor rústico extra grande con paredes blancas, suelo de madera en tonos medios y suelo marrón
Diseño de comedor rústico extra grande con paredes blancas, suelo de madera en tonos medios y suelo marrón

Photo: Lisa Petrole
Ejemplo de comedor minimalista extra grande abierto con suelo de baldosas de porcelana, chimenea lineal, marco de chimenea de baldosas y/o azulejos, suelo gris y paredes grises
Ejemplo de comedor minimalista extra grande abierto con suelo de baldosas de porcelana, chimenea lineal, marco de chimenea de baldosas y/o azulejos, suelo gris y paredes grises

Formal dining room with bricks & masonry, double entry doors, exposed beams, and recessed lighting.
Diseño de comedor rústico extra grande cerrado con paredes multicolor, suelo de madera oscura, todas las chimeneas, marco de chimenea de piedra, suelo marrón, vigas vistas y ladrillo
Diseño de comedor rústico extra grande cerrado con paredes multicolor, suelo de madera oscura, todas las chimeneas, marco de chimenea de piedra, suelo marrón, vigas vistas y ladrillo

Diseño de comedor costero grande abierto con paredes grises, suelo de madera en tonos medios, suelo marrón, todas las chimeneas y marco de chimenea de piedra
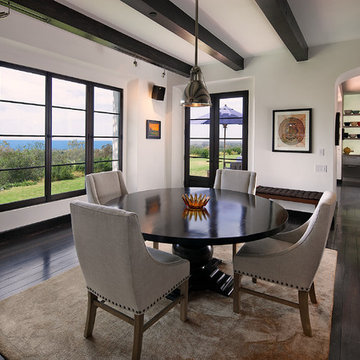
Dining area.
Imagen de comedor tradicional renovado grande cerrado sin chimenea con paredes blancas y suelo de madera oscura
Imagen de comedor tradicional renovado grande cerrado sin chimenea con paredes blancas y suelo de madera oscura
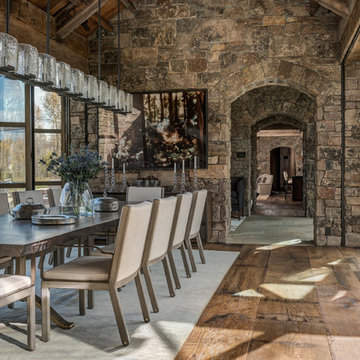
Photo Credit: JLF Architecture
Ejemplo de comedor rural grande abierto sin chimenea con paredes marrones y suelo de madera oscura
Ejemplo de comedor rural grande abierto sin chimenea con paredes marrones y suelo de madera oscura
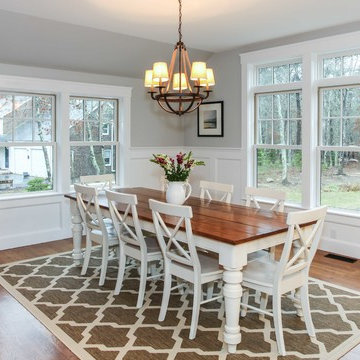
Cape Cod Style Home, Cape Cod Home Builder, Cape Cod General Contractor CR Watson, Greek Farmhouse Revival Style Home, Open Concept Floor plan, Coiffered Ceilings, Wainscoting Paneling, Victorian Era Wall Paneling, Open Concept Dining Room, Open Concept First Floor Kitchen Dining, Medium Hardwood Flooring, Sterling Paint, - Floor plans Designed by CR Watson, Home Building Construction CR Watson, - JFW Photography for C.R. Watson
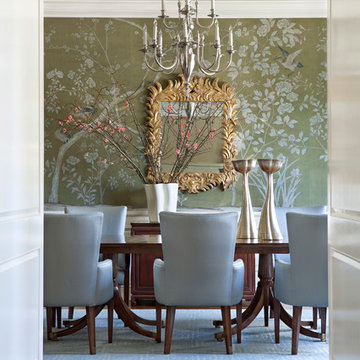
These clients came to my office looking for an architect who could design their "empty nest" home that would be the focus of their soon to be extended family. A place where the kids and grand kids would want to hang out: with a pool, open family room/ kitchen, garden; but also one-story so there wouldn't be any unnecessary stairs to climb. They wanted the design to feel like "old Pasadena" with the coziness and attention to detail that the era embraced. My sensibilities led me to recall the wonderful classic mansions of San Marino, so I designed a manor house clad in trim Bluestone with a steep French slate roof and clean white entry, eave and dormer moldings that would blend organically with the future hardscape plan and thoughtfully landscaped grounds.
The site was a deep, flat lot that had been half of the old Joan Crawford estate; the part that had an abandoned swimming pool and small cabana. I envisioned a pavilion filled with natural light set in a beautifully planted park with garden views from all sides. Having a one-story house allowed for tall and interesting shaped ceilings that carved into the sheer angles of the roof. The most private area of the house would be the central loggia with skylights ensconced in a deep woodwork lattice grid and would be reminiscent of the outdoor “Salas” found in early Californian homes. The family would soon gather there and enjoy warm afternoons and the wonderfully cool evening hours together.
Working with interior designer Jeffrey Hitchcock, we designed an open family room/kitchen with high dark wood beamed ceilings, dormer windows for daylight, custom raised panel cabinetry, granite counters and a textured glass tile splash. Natural light and gentle breezes flow through the many French doors and windows located to accommodate not only the garden views, but the prevailing sun and wind as well. The graceful living room features a dramatic vaulted white painted wood ceiling and grand fireplace flanked by generous double hung French windows and elegant drapery. A deeply cased opening draws one into the wainscot paneled dining room that is highlighted by hand painted scenic wallpaper and a barrel vaulted ceiling. The walnut paneled library opens up to reveal the waterfall feature in the back garden. Equally picturesque and restful is the view from the rotunda in the master bedroom suite.
Architect: Ward Jewell Architect, AIA
Interior Design: Jeffrey Hitchcock Enterprises
Contractor: Synergy General Contractors, Inc.
Landscape Design: LZ Design Group, Inc.
Photography: Laura Hull
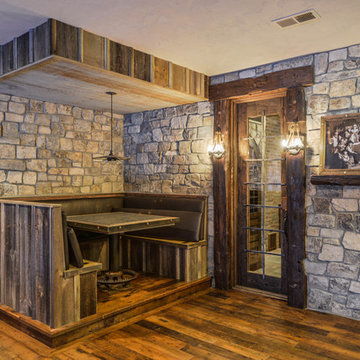
Flooring is Reclaimed Wood From an 1890's grain mill, Beam are Posts from a 1900's Barn.
Amazing Colorado Lodge Style Custom Built Home in Eagles Landing Neighborhood of Saint Augusta, Mn - Build by Werschay Homes.
-James Gray Photography
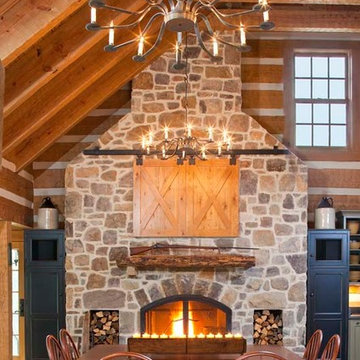
This massive stone fireplace makes a dramatic statement in this log home dining room. A vaulted ceiling, two large oil rubbed bronze chandeliers and wide plank flooring make this an impressive room.
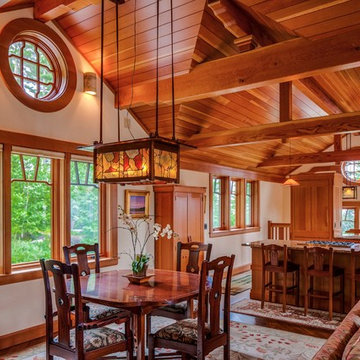
Douglass Fir beams, vertical grain Douglas Fir ceiling, trim. and cabinets. Custom reproduction Craftsmen lighting fixtures by John Hamm (www.hammstudios.com)
Custom Dining furniture by Phi Home Designs
Brian Vanden Brink Photographer
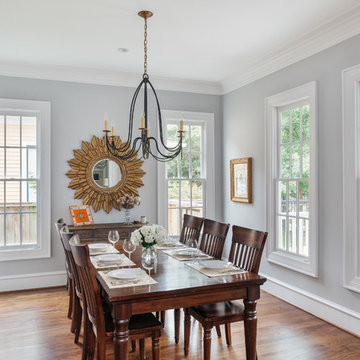
Benjamin Hill Photography
Ejemplo de comedor blanco clásico renovado extra grande sin chimenea con suelo de madera en tonos medios, suelo marrón y paredes grises
Ejemplo de comedor blanco clásico renovado extra grande sin chimenea con suelo de madera en tonos medios, suelo marrón y paredes grises
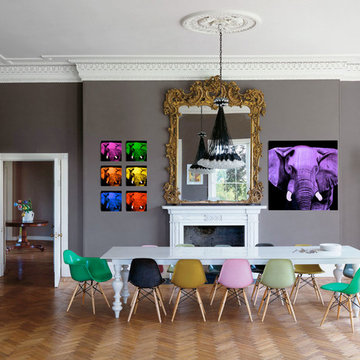
Ejemplo de comedor actual extra grande cerrado con paredes grises y suelo de madera en tonos medios
21.307 fotos de comedores
3