65.225 fotos de comedores
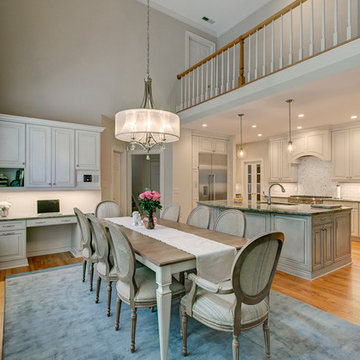
Foto de comedor de cocina clásico de tamaño medio sin chimenea con paredes beige y suelo de madera clara
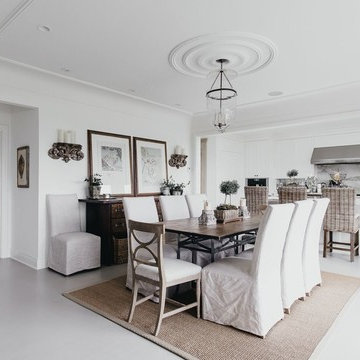
Imagen de comedor de cocina clásico de tamaño medio con paredes blancas, suelo de cemento y suelo gris
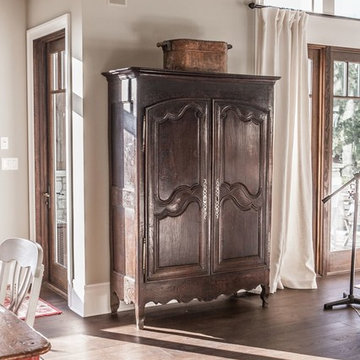
Modelo de comedor de cocina campestre de tamaño medio con paredes blancas y suelo de madera en tonos medios
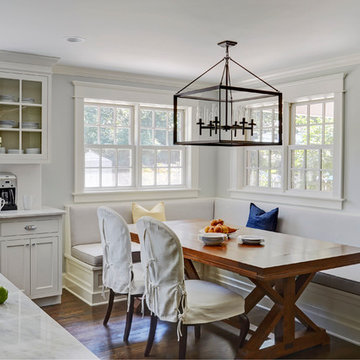
Free ebook, Creating the Ideal Kitchen. DOWNLOAD NOW
Our clients and their three teenage kids had outgrown the footprint of their existing home and felt they needed some space to spread out. They came in with a couple of sets of drawings from different architects that were not quite what they were looking for, so we set out to really listen and try to provide a design that would meet their objectives given what the space could offer.
We started by agreeing that a bump out was the best way to go and then decided on the size and the floor plan locations of the mudroom, powder room and butler pantry which were all part of the project. We also planned for an eat-in banquette that is neatly tucked into the corner and surrounded by windows providing a lovely spot for daily meals.
The kitchen itself is L-shaped with the refrigerator and range along one wall, and the new sink along the exterior wall with a large window overlooking the backyard. A large island, with seating for five, houses a prep sink and microwave. A new opening space between the kitchen and dining room includes a butler pantry/bar in one section and a large kitchen pantry in the other. Through the door to the left of the main sink is access to the new mudroom and powder room and existing attached garage.
White inset cabinets, quartzite countertops, subway tile and nickel accents provide a traditional feel. The gray island is a needed contrast to the dark wood flooring. Last but not least, professional appliances provide the tools of the trade needed to make this one hardworking kitchen.
Designed by: Susan Klimala, CKD, CBD
Photography by: Mike Kaskel
For more information on kitchen and bath design ideas go to: www.kitchenstudio-ge.com
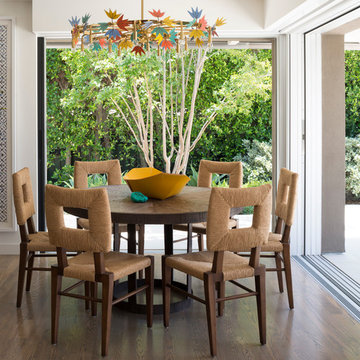
We used Fleetwood pocket doors and screens to give this Dining Room and indoor/outdoor feeling off the garden and pool.
Foto de comedor vintage de tamaño medio abierto sin chimenea con suelo de madera en tonos medios, paredes blancas y suelo marrón
Foto de comedor vintage de tamaño medio abierto sin chimenea con suelo de madera en tonos medios, paredes blancas y suelo marrón
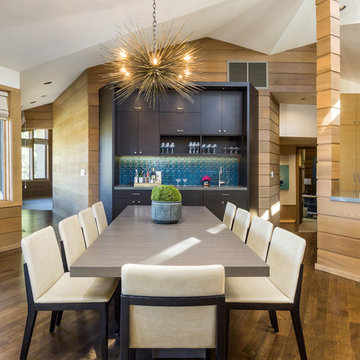
Kuda Photography
Imagen de comedor contemporáneo grande abierto con suelo de madera en tonos medios
Imagen de comedor contemporáneo grande abierto con suelo de madera en tonos medios
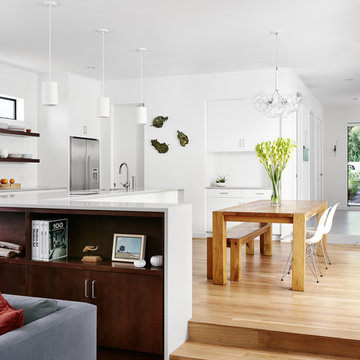
Foto de comedor actual de tamaño medio abierto sin chimenea con paredes blancas, suelo de madera en tonos medios y suelo beige
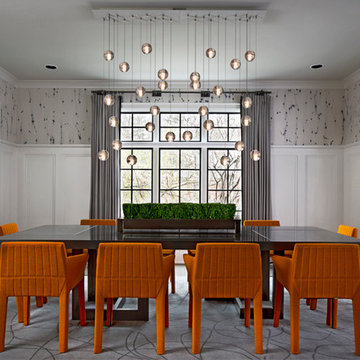
Diseño de comedor tradicional renovado de tamaño medio cerrado con paredes blancas, suelo de madera oscura y suelo marrón
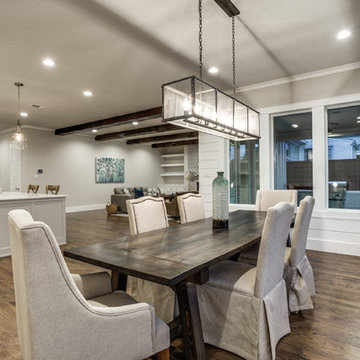
Shoot 2 Sell
Modelo de comedor de cocina de estilo de casa de campo de tamaño medio con paredes grises y suelo de madera oscura
Modelo de comedor de cocina de estilo de casa de campo de tamaño medio con paredes grises y suelo de madera oscura
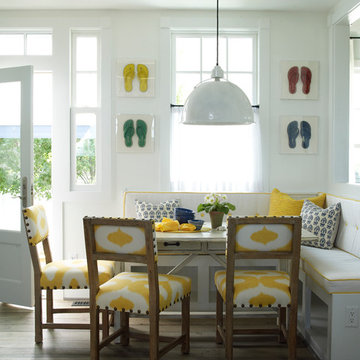
Tria Giovan
Imagen de comedor marinero con paredes blancas y suelo de madera en tonos medios
Imagen de comedor marinero con paredes blancas y suelo de madera en tonos medios
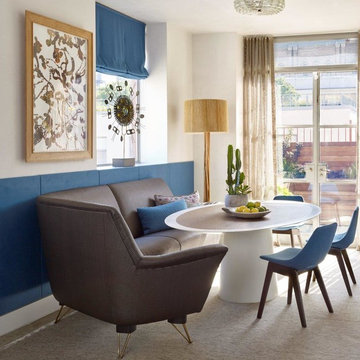
Peter Murdock
Imagen de comedor de cocina contemporáneo pequeño sin chimenea con paredes blancas, moqueta y cortinas
Imagen de comedor de cocina contemporáneo pequeño sin chimenea con paredes blancas, moqueta y cortinas
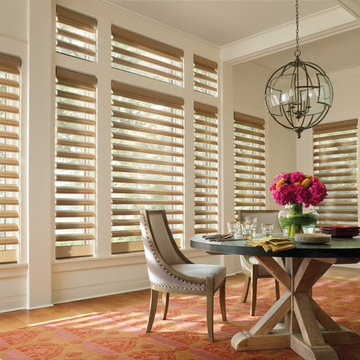
Hunter Douglas Silhouette Shades up in the Speciality Shaped Windows as well as the lower. the door is coordinated with a Hunter Doulas Luminette Shade.

This condo underwent an amazing transformation! The kitchen was moved from one side of the condo to the other so the homeowner could take advantage of the beautiful view. This beautiful hutch makes a wonderful serving counter and the tower on the left hides a supporting column. The beams in the ceiling are not only a great architectural detail but they allow for lighting that could not otherwise be added to the condos concrete ceiling. The lovely crown around the room also conceals solar shades and drapery rods.
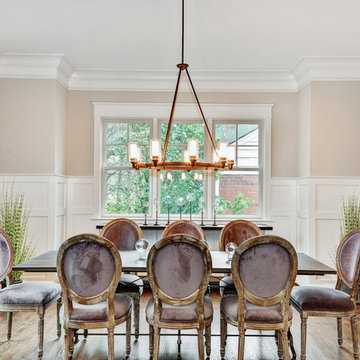
When thinking of having family and friends over for dinner, nothing like having a spacious dining room to accommodate everyone comfortably! Suburban Builders always strive to create a dining space with convenient access to the kitchen and family and/or living rooms. Every detail is important; from the windows and wall panels to flooring and the right lighting.
#SuburbanBuilders
#CustomHomeBuilderArlingtonVA
#CustomHomeBuilderGreatFallsVA
#CustomHomeBuilderMcLeanVA
#CustomHomeBuilderViennaVA
#CustomHomeBuilderFallsChurchVA
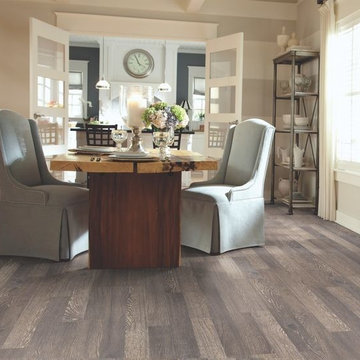
Modelo de comedor contemporáneo de tamaño medio cerrado sin chimenea con paredes blancas, suelo vinílico y suelo marrón
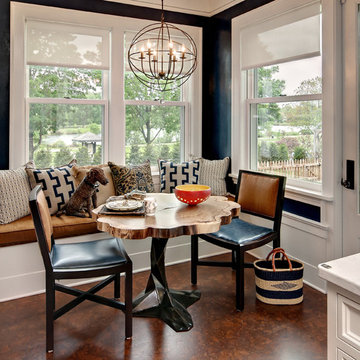
Modelo de comedor clásico renovado de tamaño medio con suelo de corcho y paredes azules
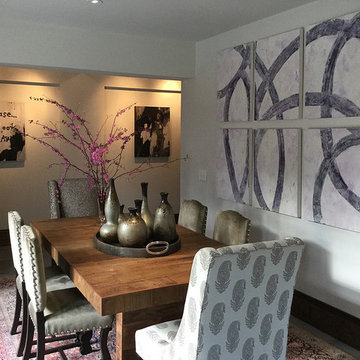
Imagen de comedor minimalista de tamaño medio cerrado sin chimenea con paredes blancas y suelo de madera oscura
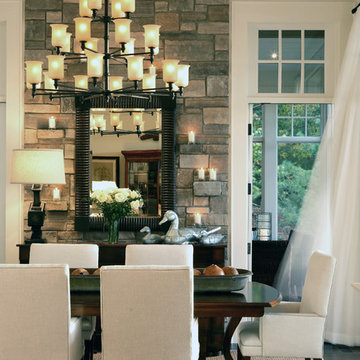
Chris Little Photography
Foto de comedor de estilo de casa de campo grande cerrado sin chimenea con paredes blancas, suelo de madera en tonos medios y suelo marrón
Foto de comedor de estilo de casa de campo grande cerrado sin chimenea con paredes blancas, suelo de madera en tonos medios y suelo marrón
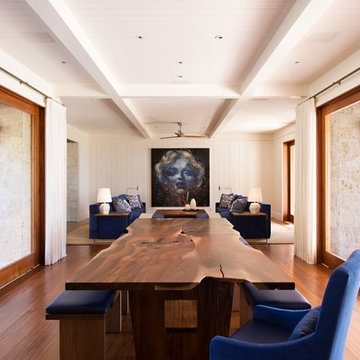
Diseño de comedor exótico grande abierto sin chimenea con paredes blancas, suelo de madera en tonos medios y suelo marrón

On a corner lot in the sought after Preston Hollow area of Dallas, this 4,500sf modern home was designed to connect the indoors to the outdoors while maintaining privacy. Stacked stone, stucco and shiplap mahogany siding adorn the exterior, while a cool neutral palette blends seamlessly to multiple outdoor gardens and patios.
65.225 fotos de comedores
6