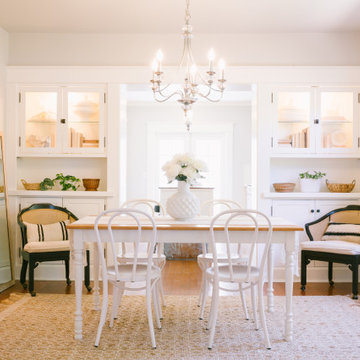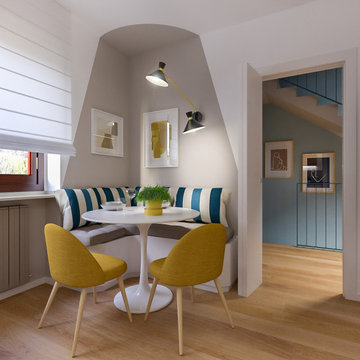47.720 fotos de comedores
Filtrar por
Presupuesto
Ordenar por:Popular hoy
21 - 40 de 47.720 fotos
Artículo 1 de 2
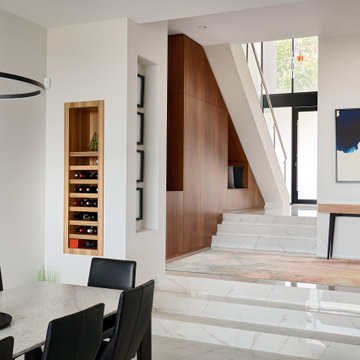
A bold entrance into this home.....
Bespoke custom joinery integrated nicely under the stairs
Ejemplo de comedor contemporáneo grande con paredes blancas, suelo de mármol y suelo blanco
Ejemplo de comedor contemporáneo grande con paredes blancas, suelo de mármol y suelo blanco

Beautiful Spanish tile details are present in almost
every room of the home creating a unifying theme
and warm atmosphere. Wood beamed ceilings
converge between the living room, dining room,
and kitchen to create an open great room. Arched
windows and large sliding doors frame the amazing
views of the ocean.
Architect: Beving Architecture
Photographs: Jim Bartsch Photographer

Nouveau Bungalow - Un - Designed + Built + Curated by Steven Allen Designs, LLC
Diseño de comedor de cocina ecléctico pequeño con suelo de cemento, suelo gris y machihembrado
Diseño de comedor de cocina ecléctico pequeño con suelo de cemento, suelo gris y machihembrado
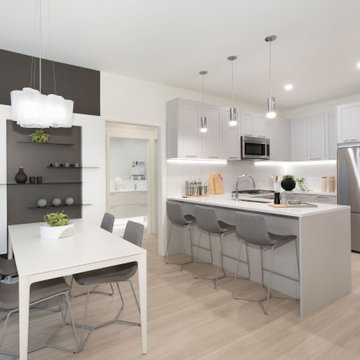
Modelo de comedor de cocina clásico renovado pequeño con paredes blancas, suelo laminado y suelo marrón
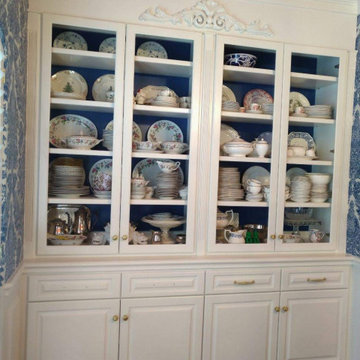
This client wanted to update her traditional dining room. We built this lovely white floor to ceiling china cabinet with glass doors and painted the interior blue. We then wallpapered the upper part of her dining room walls with a lovely blue and white wallpaper and painted the lower part of her dining room walls white... I wish she would have let me reorganize the inside of her china cabinet and remove some of the china so that it didn't look so crowded bu I think the cabinet and the walls look fabulous.. What do you think?

Imagen de comedor abovedado campestre de tamaño medio abierto con paredes blancas, suelo de madera oscura, chimeneas suspendidas, marco de chimenea de metal y suelo marrón
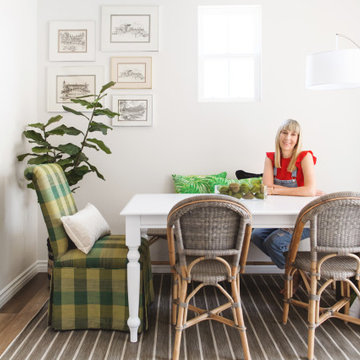
Ejemplo de comedor contemporáneo pequeño cerrado con paredes blancas, suelo laminado y suelo marrón
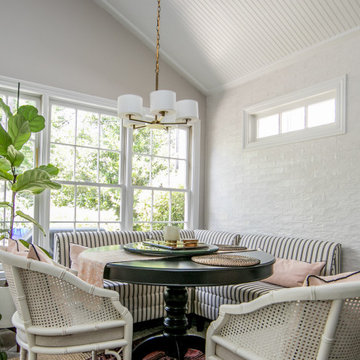
Gorgeous dining room with antique brass chandelier and fun black and white banquettes. Accent on wall with 3x8 ceramic tile provides depth and charm to this lovely room.
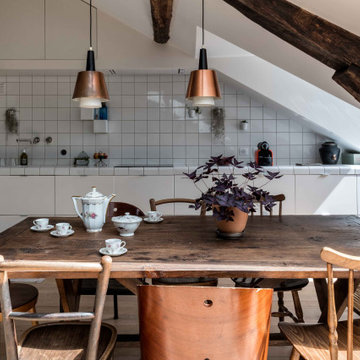
Ejemplo de comedor ecléctico de tamaño medio abierto con suelo de madera clara y suelo beige

This project is the result of research and work lasting several months. This magnificent Haussmannian apartment will inspire you if you are looking for refined and original inspiration.
Here the lights are decorative objects in their own right. Sometimes they take the form of a cloud in the children's room, delicate bubbles in the parents' or floating halos in the living rooms.
The majestic kitchen completely hugs the long wall. It is a unique creation by eggersmann by Paul & Benjamin. A very important piece for the family, it has been designed both to allow them to meet and to welcome official invitations.
The master bathroom is a work of art. There is a minimalist Italian stone shower. Wood gives the room a chic side without being too conspicuous. It is the same wood used for the construction of boats: solid, noble and above all waterproof.
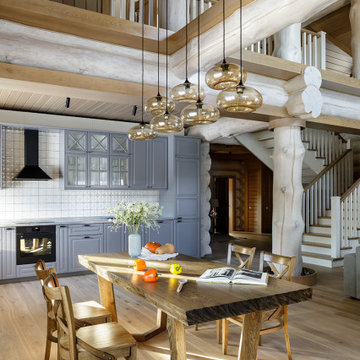
дачный дом из рубленого бревна с камышовой крышей
Ejemplo de comedor de cocina rural grande sin chimenea con suelo de madera en tonos medios y suelo beige
Ejemplo de comedor de cocina rural grande sin chimenea con suelo de madera en tonos medios y suelo beige
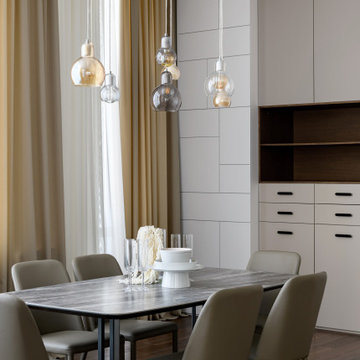
Modelo de comedor contemporáneo grande abierto con paredes blancas, suelo de madera oscura y suelo marrón
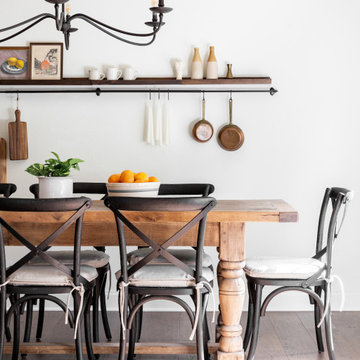
Ejemplo de comedor de cocina tradicional renovado de tamaño medio sin chimenea con paredes blancas, suelo de madera en tonos medios y suelo marrón
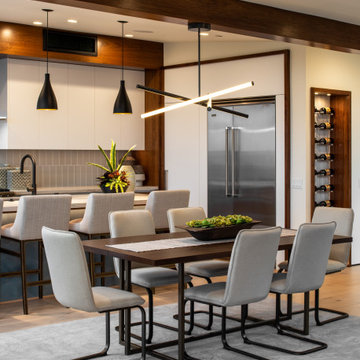
Open dining space between Kitchen and Great Room.
Diseño de comedor actual de tamaño medio abierto sin chimenea con paredes blancas, suelo de madera clara y suelo beige
Diseño de comedor actual de tamaño medio abierto sin chimenea con paredes blancas, suelo de madera clara y suelo beige

Imagen de comedor de cocina actual pequeño con paredes blancas, suelo de madera oscura, chimenea lineal, marco de chimenea de metal y suelo marrón

This cozy lake cottage skillfully incorporates a number of features that would normally be restricted to a larger home design. A glance of the exterior reveals a simple story and a half gable running the length of the home, enveloping the majority of the interior spaces. To the rear, a pair of gables with copper roofing flanks a covered dining area and screened porch. Inside, a linear foyer reveals a generous staircase with cascading landing.
Further back, a centrally placed kitchen is connected to all of the other main level entertaining spaces through expansive cased openings. A private study serves as the perfect buffer between the homes master suite and living room. Despite its small footprint, the master suite manages to incorporate several closets, built-ins, and adjacent master bath complete with a soaker tub flanked by separate enclosures for a shower and water closet.
Upstairs, a generous double vanity bathroom is shared by a bunkroom, exercise space, and private bedroom. The bunkroom is configured to provide sleeping accommodations for up to 4 people. The rear-facing exercise has great views of the lake through a set of windows that overlook the copper roof of the screened porch below.
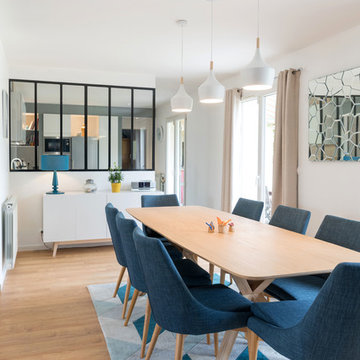
Diseño de comedor actual grande abierto sin chimenea con paredes blancas, suelo de madera clara y suelo beige

Informal dining room with rustic round table, gray upholstered chairs, and built in window seat with firewood storage
Photo by Stacy Zarin Goldberg Photography
47.720 fotos de comedores
2
