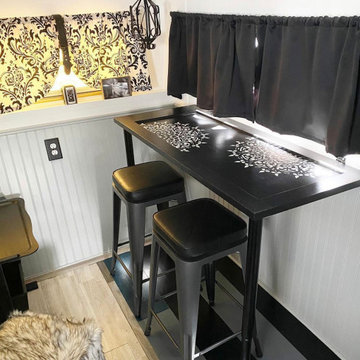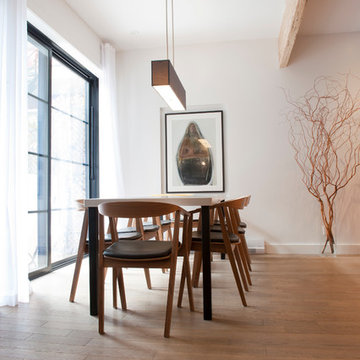8.533 fotos de comedores
Filtrar por
Presupuesto
Ordenar por:Popular hoy
161 - 180 de 8533 fotos
Artículo 1 de 2
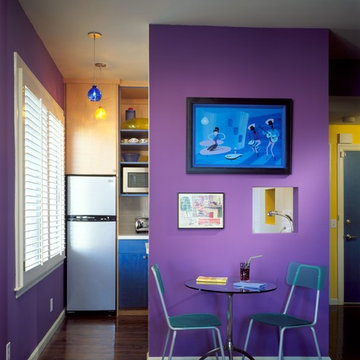
Modelo de comedor de cocina actual pequeño con paredes púrpuras, suelo de madera en tonos medios y suelo marrón

Foto de comedor vintage pequeño con con oficina, suelo de cemento, suelo gris, vigas vistas y panelado
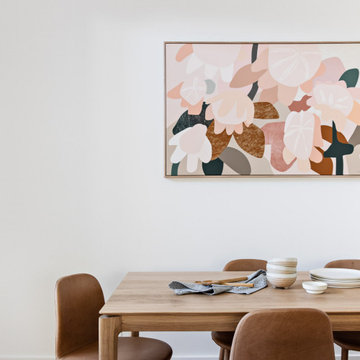
Ejemplo de comedor de cocina contemporáneo de tamaño medio con paredes blancas y suelo de madera clara
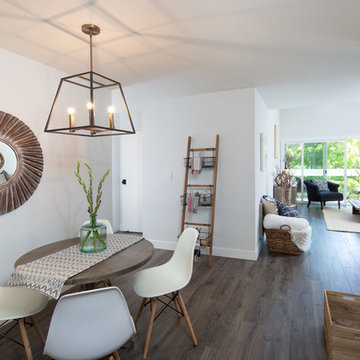
Marcell Puzsar
Diseño de comedor campestre pequeño con paredes blancas, suelo laminado y suelo marrón
Diseño de comedor campestre pequeño con paredes blancas, suelo laminado y suelo marrón
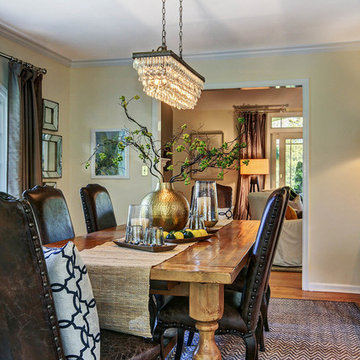
Casual, eclectic style. Bernardsville Interior Designer
Diseño de comedor de cocina bohemio de tamaño medio sin chimenea con paredes blancas y suelo de madera en tonos medios
Diseño de comedor de cocina bohemio de tamaño medio sin chimenea con paredes blancas y suelo de madera en tonos medios
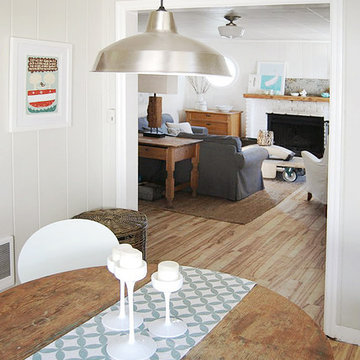
We painted all the knotted pine paneling with Behr paint. Candles from Ikea, chairs from Target, pendant light from Home Depot. Wall art and table runner from Etsy, basket from Home Goods. Table found at an antiques fair.

Nos encontramos ante una vivienda en la calle Verdi de geometría alargada y muy compartimentada. El reto está en conseguir que la luz que entra por la fachada principal y el patio de isla inunde todos los espacios de la vivienda que anteriormente quedaban oscuros.
Para acabar de hacer diáfano el espacio, hay que buscar una solución de carpintería que cierre la terraza, pero que permita dejar el espacio abierto si se desea. Por eso planteamos una carpintería de tres hojas que se pliegan sobre ellas mismas y que al abrirse, permiten colocar la mesa del comedor extensible y poder reunirse un buen grupo de gente en el fresco exterior, ya que las guías inferiores están empotradas en el pavimento.
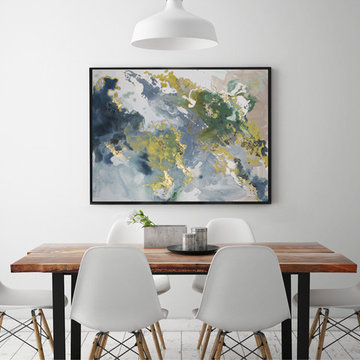
A stunning dining room with a striking, large-scale canvas print. The rich marbled textures and the gold leaf effect make this art piece an absolute winning feature.
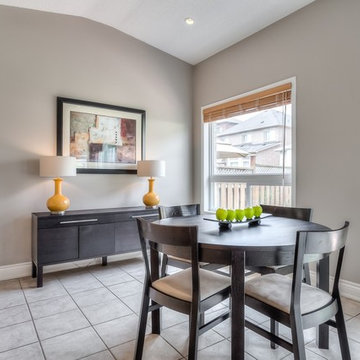
Anthony Rego
Modelo de comedor de cocina tradicional renovado de tamaño medio con paredes grises y suelo de baldosas de cerámica
Modelo de comedor de cocina tradicional renovado de tamaño medio con paredes grises y suelo de baldosas de cerámica
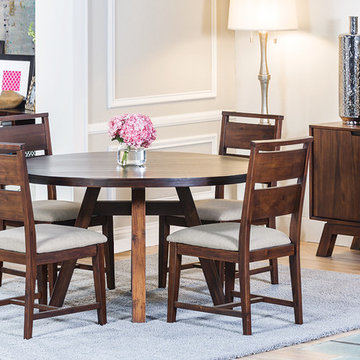
It can be comforting to finish your day the same way you started it, especially when that means gathering around the table to catch up with loved ones over a nice meal. Featuring solid wood construction and a welcoming walnut finish, the Blake dining collection creates a warm, intimate environment, perfect for sharing your new beginnings and happy endings together.
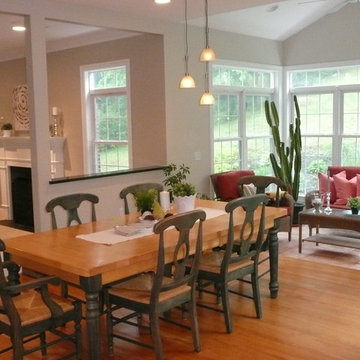
Staging & Photos by: Betsy Konaxis, BK Classic Collections Home Stagers
Modelo de comedor clásico renovado pequeño sin chimenea con suelo de baldosas de cerámica
Modelo de comedor clásico renovado pequeño sin chimenea con suelo de baldosas de cerámica
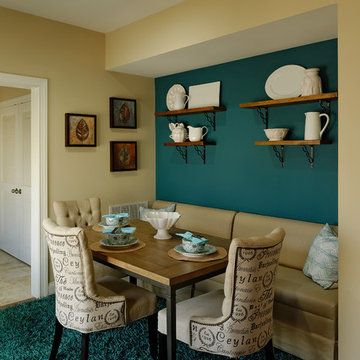
Photo by Bob Narod
Interior by The Ventures Group
Foto de comedor clásico renovado pequeño
Foto de comedor clásico renovado pequeño
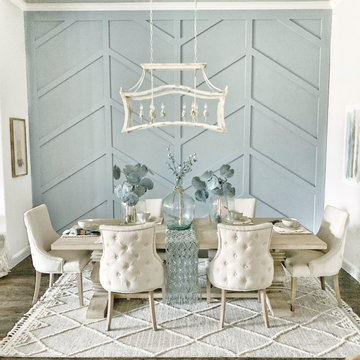
Herringbone Board and Batten Accent wall
Modern Wainscotting
Modelo de comedor minimalista de tamaño medio abierto con paredes azules, suelo de madera oscura y suelo marrón
Modelo de comedor minimalista de tamaño medio abierto con paredes azules, suelo de madera oscura y suelo marrón
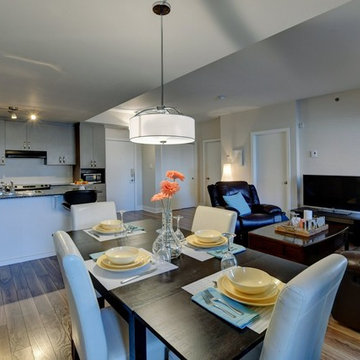
AFTER Home Staging!
Needs:
- Declustering
- Furniture rearrangement
- Neutral, budget conscious, lighting shopping and installation
- Creating a balance between clean and lived-in
- Wall painting
- Key inspiring decorative element to add life
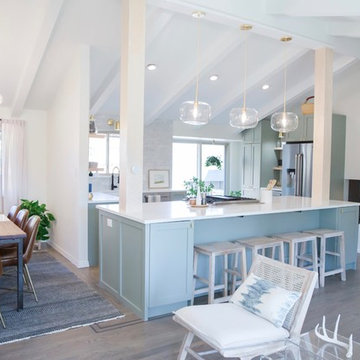
Liz Fendell Photography
Diseño de comedor de cocina campestre de tamaño medio con paredes blancas, suelo de madera en tonos medios y suelo gris
Diseño de comedor de cocina campestre de tamaño medio con paredes blancas, suelo de madera en tonos medios y suelo gris

Images by Nic LeHoux
Designed as a home and studio for a photographer and his young family, Lightbox is located on a peninsula that extends south from British Columbia across the border to Point Roberts. The densely forested site lies beside a 180-acre park that overlooks the Strait of Georgia, the San Juan Islands and the Puget Sound.
Having experienced the world from under a black focusing cloth and large format camera lens, the photographer has a special fondness for simplicity and an appreciation of unique, genuine and well-crafted details.
The home was made decidedly modest, in size and means, with a building skin utilizing simple materials in a straightforward yet innovative configuration. The result is a structure crafted from affordable and common materials such as exposed wood two-bys that form the structural frame and directly support a prefabricated aluminum window system of standard glazing units uniformly sized to reduce the complexity and overall cost.
Accessed from the west on a sloped boardwalk that bisects its two contrasting forms, the house sits lightly on the land above the forest floor.
A south facing two-story glassy cage for living captures the sun and view as it celebrates the interplay of light and shadow in the forest. To the north, stairs are contained in a thin wooden box stained black with a traditional Finnish pine tar coating. Narrow apertures in the otherwise solid dark wooden wall sharply focus the vibrant cropped views of the old growth fir trees at the edge of the deep forest.
Lightbox is an uncomplicated yet powerful gesture that enables one to view the subtlety and beauty of the site while providing comfort and pleasure in the constantly changing light of the forest.
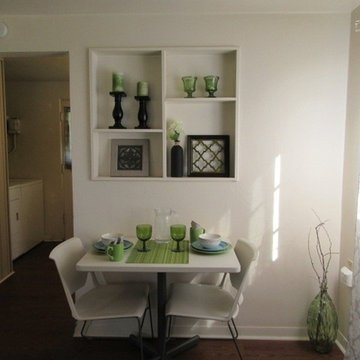
With no dedicated dining room and a cozy living room, the placement and scale of the pieces could make or buyer's first impressions. We were able to create a dedicated dining nook while highlighting the large windows. The scale de-emphasizes the small footprint adding to the great flow throughout the main living area.
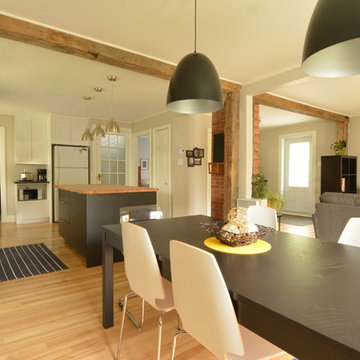
cathia Dion
Ejemplo de comedor industrial de tamaño medio abierto con paredes blancas y suelo de madera clara
Ejemplo de comedor industrial de tamaño medio abierto con paredes blancas y suelo de madera clara
8.533 fotos de comedores
9
