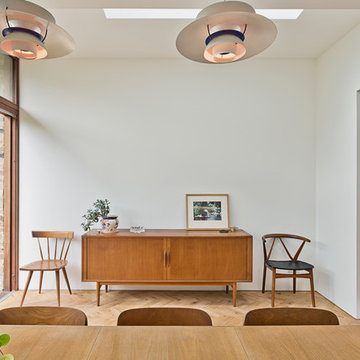8.538 fotos de comedores
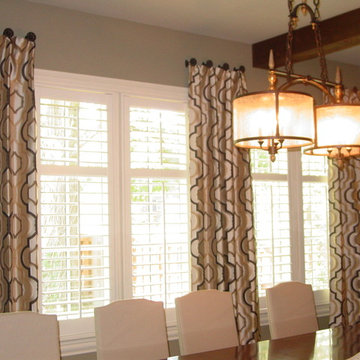
Designed & fabricated by Jeannine's Draperies & Interiors
Imagen de comedor tradicional renovado de tamaño medio cerrado con paredes grises y suelo de madera oscura
Imagen de comedor tradicional renovado de tamaño medio cerrado con paredes grises y suelo de madera oscura

Farmhouse dining room with a warm/cool balanced palette incorporating hygge and comfort into a more formal space.
Ejemplo de comedor de cocina de estilo de casa de campo de tamaño medio con paredes azules, suelo de madera en tonos medios, suelo marrón y casetón
Ejemplo de comedor de cocina de estilo de casa de campo de tamaño medio con paredes azules, suelo de madera en tonos medios, suelo marrón y casetón
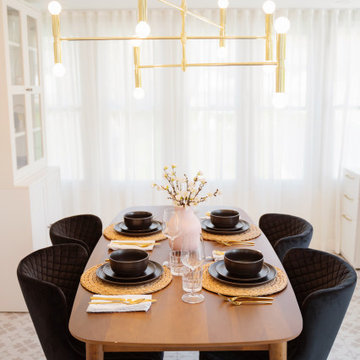
Diseño de comedor clásico pequeño con paredes blancas, suelo de baldosas de cerámica y suelo gris
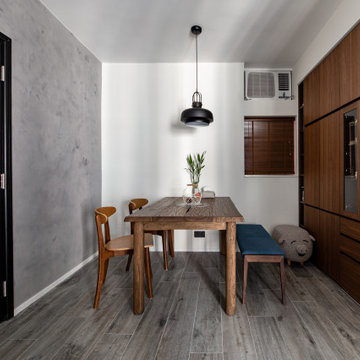
Ejemplo de comedor minimalista pequeño con paredes blancas, suelo de baldosas de cerámica y suelo gris
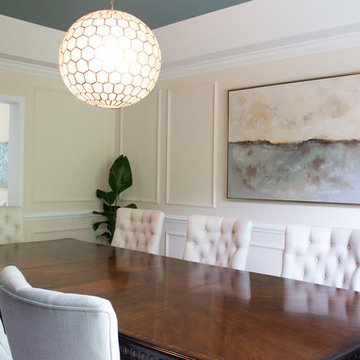
New art work and Wall Molding! The ceiling mounted curtian rod allowed for the curtains to clear the whole window and keep this room light and open feeling

Open plan kitchen diner with plywood floor-to-ceiling feature storage wall. Pendant lighting over dining table.
Foto de comedor abovedado actual pequeño abierto con suelo de madera en tonos medios, suelo marrón, paredes blancas y madera
Foto de comedor abovedado actual pequeño abierto con suelo de madera en tonos medios, suelo marrón, paredes blancas y madera
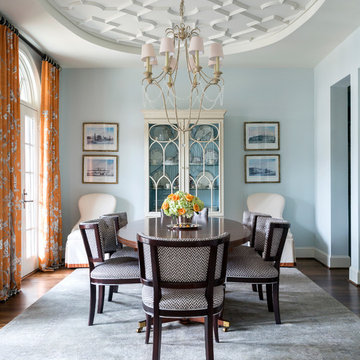
Forth Worth Georgian Dining Room
Modelo de comedor clásico cerrado sin chimenea con paredes azules, suelo de madera oscura y suelo marrón
Modelo de comedor clásico cerrado sin chimenea con paredes azules, suelo de madera oscura y suelo marrón
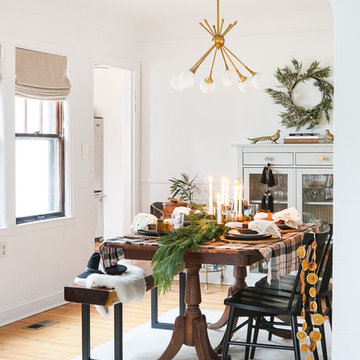
This project was a Holiday interior styling collaboration with Erin Francois of the blog, Francois Et Moi. Photography by Erin Francois
Modelo de comedor nórdico pequeño cerrado sin chimenea con paredes blancas, suelo de madera clara y suelo marrón
Modelo de comedor nórdico pequeño cerrado sin chimenea con paredes blancas, suelo de madera clara y suelo marrón
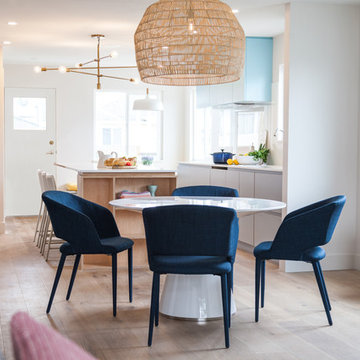
The renovation of our Renfrew Residence completely reimagined what we expected from a classic Vancouver Special home. The boxy shape of Vancouver Specials was a result of maximizing floor space under the zoning guidelines of their time. Builders in the 1960s and 1980s saw an opportunity and made the most of it! Today, renovating these homes are a common and rewarding project for Design Build firms. We love transforming Vancouver Specials because they have a lot of versatility and great foundations! Our Renfrew Residence is a great example of how all the common modernizations of a Vancouver Special are even better with Design Build.
To begin, we gave this home a more modern layout. We opened the walls upstairs, expanded the master bathroom, and gave the home an overall open feeling. In order to do so, we restructured and moved some of the walls.
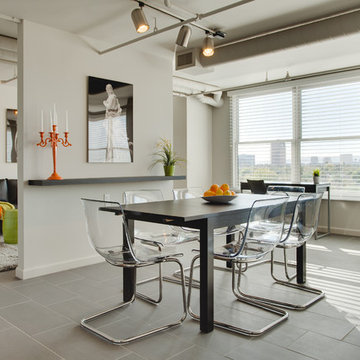
James Stewart
Diseño de comedor de cocina actual pequeño con paredes blancas y suelo de baldosas de cerámica
Diseño de comedor de cocina actual pequeño con paredes blancas y suelo de baldosas de cerámica
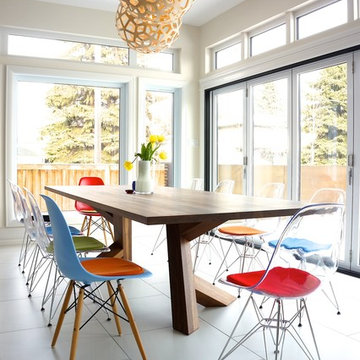
Mix & match of coloured and transparent Eames Eiffel side chair replica with colourful cushions.
Imagen de comedor contemporáneo pequeño abierto con paredes blancas y suelo de baldosas de cerámica
Imagen de comedor contemporáneo pequeño abierto con paredes blancas y suelo de baldosas de cerámica
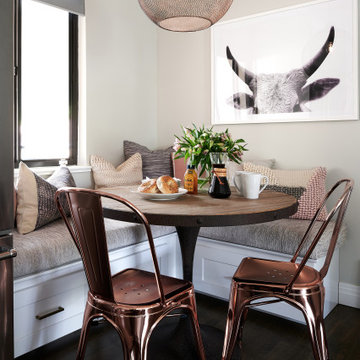
Ejemplo de comedor bohemio pequeño con con oficina, paredes grises, suelo de madera oscura y suelo marrón

Esszimmer in ehemaliger Bauerkate modern renoviert mit sichtbaren Stahlträgern. Blick auf den alten Kamin
Diseño de comedor abovedado campestre grande abierto con paredes blancas, suelo de cemento, todas las chimeneas, marco de chimenea de yeso y suelo gris
Diseño de comedor abovedado campestre grande abierto con paredes blancas, suelo de cemento, todas las chimeneas, marco de chimenea de yeso y suelo gris
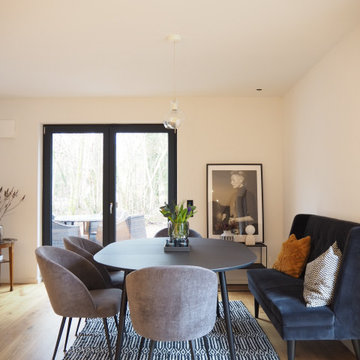
Einrichtung Neubauprojekt.
Ziel: eine moderne, elegante Atmosphäre.
Ejemplo de comedor minimalista pequeño abierto con paredes blancas, suelo de madera en tonos medios y suelo marrón
Ejemplo de comedor minimalista pequeño abierto con paredes blancas, suelo de madera en tonos medios y suelo marrón
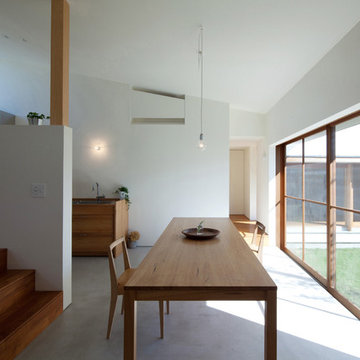
ダイニング 土間
Foto de comedor moderno pequeño abierto con paredes blancas y suelo de madera oscura
Foto de comedor moderno pequeño abierto con paredes blancas y suelo de madera oscura
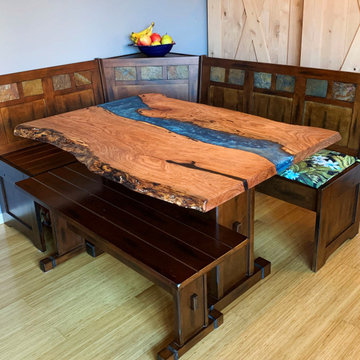
Love the way this cedar river table and the dark stained dinette compliment each other!
Imagen de comedor de estilo de casa de campo pequeño con con oficina
Imagen de comedor de estilo de casa de campo pequeño con con oficina
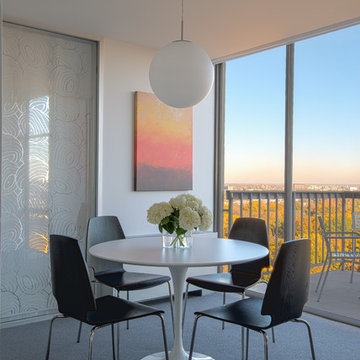
A comfortable room for dining and conversation with furnishings -- some high, some low -- collected over time. © Jack Ramsdale, photographer.
Ejemplo de comedor minimalista pequeño
Ejemplo de comedor minimalista pequeño
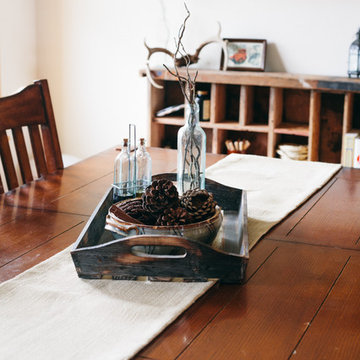
Photo: A Darling Felicity Photography © 2015 Houzz
Modelo de comedor campestre pequeño cerrado con paredes blancas y suelo de madera en tonos medios
Modelo de comedor campestre pequeño cerrado con paredes blancas y suelo de madera en tonos medios
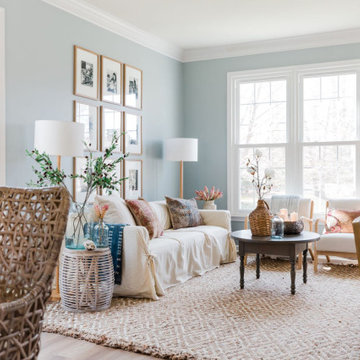
“Calming, coastal, kid-friendly… basically what you did at the Abundant Life Partners office,” was the direction that we received when starting out on the design of the Stoney Creek Project. Excited by this, we quickly began dreaming up ways in which we could transform their space. Like a lot of Americans, this sweet family of six had lived in their current space for several years but between work, kids and soccer practice, hadn’t gotten around to really turning their house into a home. The result was that their current space felt dated, uncomfortable and uninspiring. Coming to us, they were ready to make a change, wanting to create something that could be enjoyed by family and friends for years to come.
8.538 fotos de comedores
4
