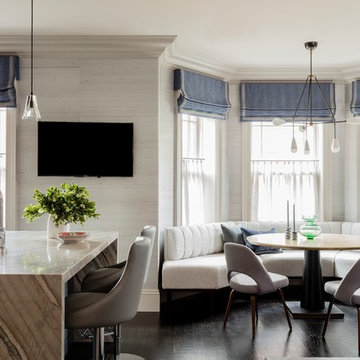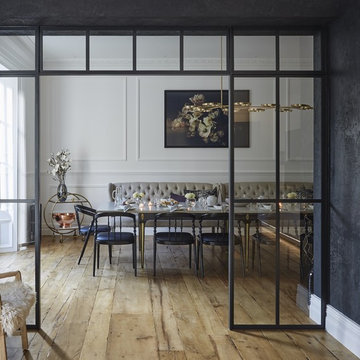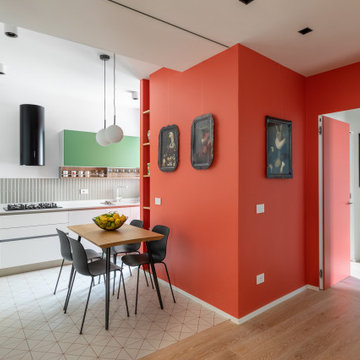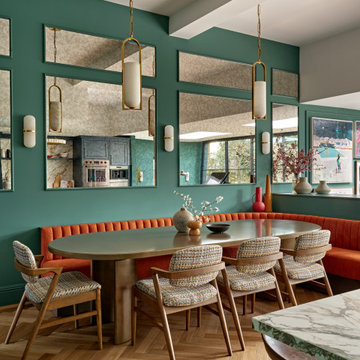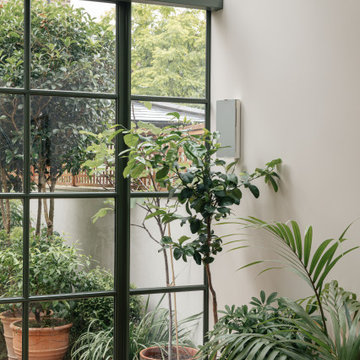1.057.949 fotos de comedores
Filtrar por
Presupuesto
Ordenar por:Popular hoy
181 - 200 de 1.057.949 fotos
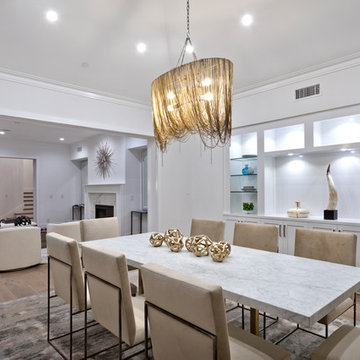
Ejemplo de comedor clásico renovado de tamaño medio cerrado con paredes blancas, suelo de madera en tonos medios y suelo marrón

Photo Credit - David Bader
Foto de comedor de cocina marinero sin chimenea con paredes beige, suelo de madera oscura y suelo marrón
Foto de comedor de cocina marinero sin chimenea con paredes beige, suelo de madera oscura y suelo marrón
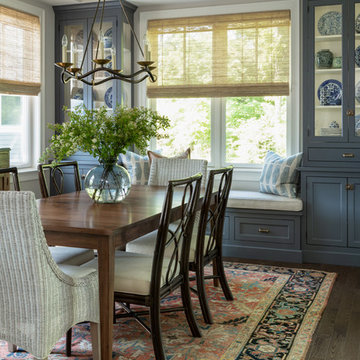
Modelo de comedor tradicional cerrado con paredes grises, suelo de madera oscura y suelo marrón
Encuentra al profesional adecuado para tu proyecto
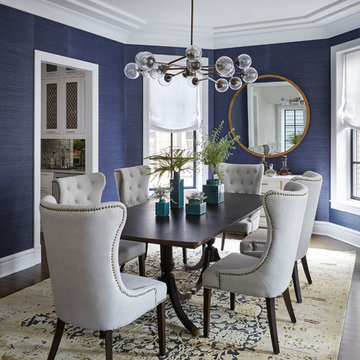
Foto de comedor tradicional renovado de tamaño medio cerrado sin chimenea con paredes azules y suelo de madera oscura
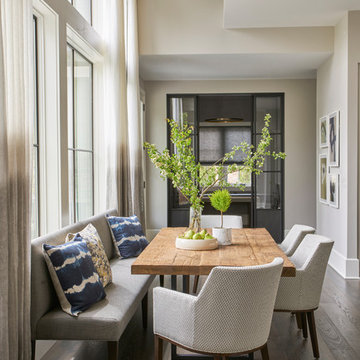
Interior Design - Elizabeth Krueger Design
Photos - Mike Schwartz
Diseño de comedor clásico renovado con paredes beige, suelo de madera clara y suelo beige
Diseño de comedor clásico renovado con paredes beige, suelo de madera clara y suelo beige
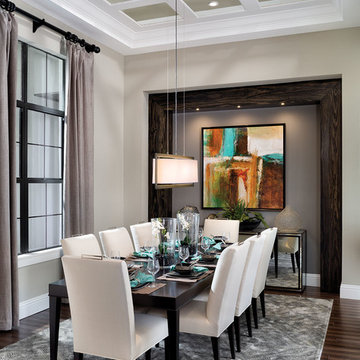
Modelo de comedor actual grande cerrado sin chimenea con paredes grises y suelo de madera oscura
Volver a cargar la página para no volver a ver este anuncio en concreto

Maple Built-in Banquet Seating with Storage
Ejemplo de comedor de cocina clásico de tamaño medio con paredes beige, suelo de madera oscura y suelo marrón
Ejemplo de comedor de cocina clásico de tamaño medio con paredes beige, suelo de madera oscura y suelo marrón

This Dining Room continues the coastal aesthetic of the home with paneled walls and a projecting rectangular bay with access to the outdoor entertainment spaces beyond.

Architect: Rick Shean & Christopher Simmonds, Christopher Simmonds Architect Inc.
Photography By: Peter Fritz
“Feels very confident and fluent. Love the contrast between first and second floor, both in material and volume. Excellent modern composition.”
This Gatineau Hills home creates a beautiful balance between modern and natural. The natural house design embraces its earthy surroundings, while opening the door to a contemporary aesthetic. The open ground floor, with its interconnected spaces and floor-to-ceiling windows, allows sunlight to flow through uninterrupted, showcasing the beauty of the natural light as it varies throughout the day and by season.
The façade of reclaimed wood on the upper level, white cement board lining the lower, and large expanses of floor-to-ceiling windows throughout are the perfect package for this chic forest home. A warm wood ceiling overhead and rustic hand-scraped wood floor underfoot wrap you in nature’s best.
Marvin’s floor-to-ceiling windows invite in the ever-changing landscape of trees and mountains indoors. From the exterior, the vertical windows lead the eye upward, loosely echoing the vertical lines of the surrounding trees. The large windows and minimal frames effectively framed unique views of the beautiful Gatineau Hills without distracting from them. Further, the windows on the second floor, where the bedrooms are located, are tinted for added privacy. Marvin’s selection of window frame colors further defined this home’s contrasting exterior palette. White window frames were used for the ground floor and black for the second floor.
MARVIN PRODUCTS USED:
Marvin Bi-Fold Door
Marvin Sliding Patio Door
Marvin Tilt Turn and Hopper Window
Marvin Ultimate Awning Window
Marvin Ultimate Swinging French Door

It has all the features of an award-winning home—a grand estate exquisitely restored to its historic New Mexico Territorial-style beauty, yet with 21st-century amenities and energy efficiency. And, for a Washington, D.C.-based couple who vacationed with their children in Santa Fe for decades, the 6,000-square-foot hilltop home has the added benefit of being the perfect gathering spot for family and friends from both coasts.
Wendy McEahern photography LLC
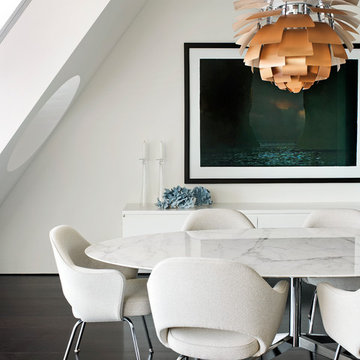
Prue Ruscoe
Foto de comedor contemporáneo sin chimenea con paredes blancas y suelo de madera oscura
Foto de comedor contemporáneo sin chimenea con paredes blancas y suelo de madera oscura
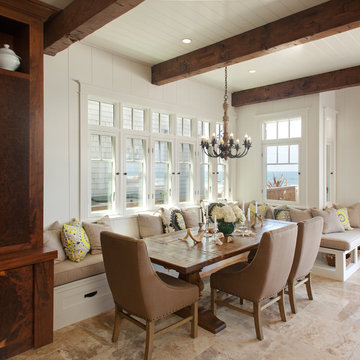
Beach House
Photos Provided By: Brady Architectural Photography
Diseño de comedor marinero con paredes blancas
Diseño de comedor marinero con paredes blancas
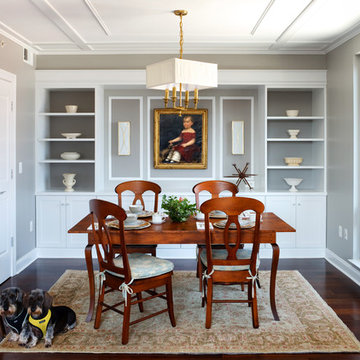
The large living-dining room lacked a focal point and storage.
To compensate for this we designed a built-in that functioned
as a buffet, china and display. The built-in is the true focal point of the space. A family painting, flanked by sconces and shelving for collectables, makes the space personal.
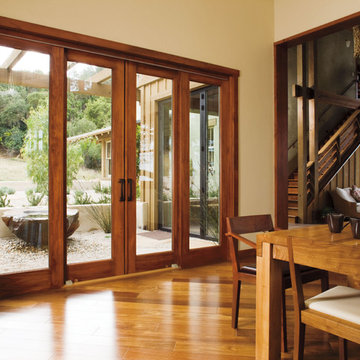
This Pella® Architect Series® wood with aluminum-clad sliding patio door features Pella’s unique design with the sliding panel on the outside — so the harder the wind blows, the tighter the seal against the elements.

La salle à manger est située à proximité de l'espace principal du salon, offrant ainsi un emplacement central et convivial pour les repas et les réunions. L'aménagement de la salle à manger est soigneusement intégré dans le concept global de l'espace ouvert, créant une transition fluide entre les différentes zones de vie.
Des éléments de mobilier spécialement sélectionnés, tels qu'une table à manger élégante et des chaises confortables, définissent l'espace de la salle à manger. Les matériaux et les couleurs choisis sont en harmonie avec le reste de la décoration, contribuant à une esthétique cohérente et agréable à vivre.
1.057.949 fotos de comedores
10
