162 fotos de comedores abovedados pequeños
Filtrar por
Presupuesto
Ordenar por:Popular hoy
1 - 20 de 162 fotos
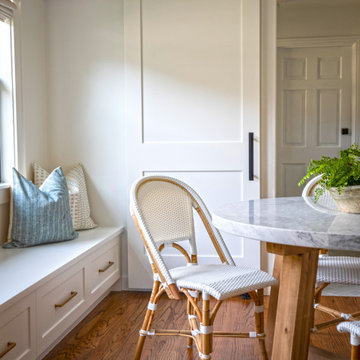
Modelo de comedor abovedado tradicional renovado pequeño con con oficina, paredes blancas, suelo de madera en tonos medios y suelo marrón

Open concept living & dining room. Dramatic and large abstract wall art over glass table and lucite chairs to open up small space.
Modelo de comedor abovedado bohemio pequeño sin chimenea con con oficina, paredes beige, suelo laminado y suelo marrón
Modelo de comedor abovedado bohemio pequeño sin chimenea con con oficina, paredes beige, suelo laminado y suelo marrón
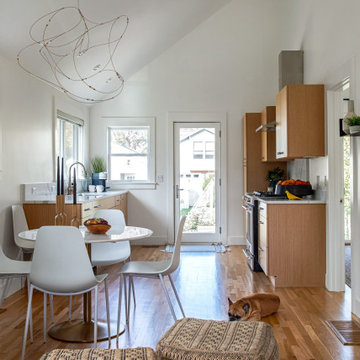
a round white dining table seats four.
Diseño de comedor abovedado minimalista pequeño con paredes blancas y suelo de madera clara
Diseño de comedor abovedado minimalista pequeño con paredes blancas y suelo de madera clara

Open plan kitchen diner with plywood floor-to-ceiling feature storage wall. Pendant lighting over dining table.
Foto de comedor abovedado actual pequeño abierto con suelo de madera en tonos medios, suelo marrón, paredes blancas y madera
Foto de comedor abovedado actual pequeño abierto con suelo de madera en tonos medios, suelo marrón, paredes blancas y madera
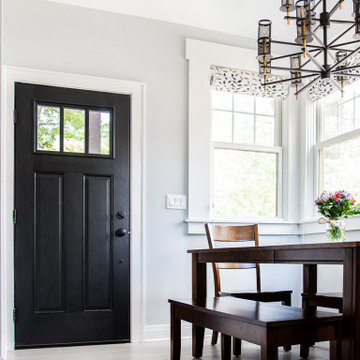
The new breakfast room extension features vaulted ceilings and an expanse of windows
Diseño de comedor abovedado de estilo americano pequeño con con oficina, paredes azules, suelo de baldosas de porcelana y suelo gris
Diseño de comedor abovedado de estilo americano pequeño con con oficina, paredes azules, suelo de baldosas de porcelana y suelo gris
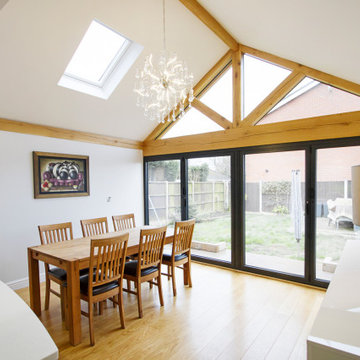
Our clients have always loved the location of their house for easy access to work, schools, leisure facilities and social connections, but they were becoming increasingly frustrated with the form and size constraints of their home.
As the family has grown and developed their lifestyles and living patterns had changed. Their three bedroomed link detached house was starting to feel small and it was proving to be increasingly unsuitable for their lifestyle. The separate downstairs living areas were dividing the family, they were struggling to fit in a room big enough to accommodate them all to sit down and eat together. As a result of the small separate living, kitchen and dining spaces they were spending little time in each other’s company. They desired to create a long term solution for their young family to grow into and enjoy.
Rather than moving house or self-building from scratch, they decided to stay in the location that they loved and to add a modern extension to their existing home. They aspired to create a modern, functional space for everyday family life, whilst improving the curb appeal of their home to add value.
We were appointed by our clients to create a design solution to replace the old, cold, and leaking conservatory to the rear of the property, with a modern, light filled, open plan home extension. The intention for the new large open living space was to break down the room barriers and respond to the needs of the family to support their home life into the foreseeable future.
Delivering on time and within budget were essential. With a young family and pets at home it was essential for minimal disruption to their daily lifestyle. The family needed help from our team at Croft Architecture to swiftly and successfully acquire Planning and Building Control Approval for their project to progress rapidly, ensuring project completion on time and to their determined budget.
In Context
A families, needs, wants, and desires are constantly changing as they mature, yet our family nests stay static, and can obstruct the ease and enjoyment of everyday life if they don’t adapt in line with modern living requirements.
Our Approach
The client’s home is located in a suburb of the city of Stoke-on-Trent in North Staffordshire. Their original house is a three bedroomed link detached family home that’s located on a mature housing estate close to the Trent and Mersey Canal.
The original home is immediately connected to the properties on either side via the garage link, with a neighbouring property flanking wall also located at the base of their rear garden too. Before progressing with the project we advised the family to inform all of their adjoining neighbours of their intention to extend. It's often much better to take the neighbourly approach and to inform neighbours of works in advace, so that they can express any concerns,which are often easily resolved.
Other matters to discuss with neighbours may be the need to have a Party Wall agreement. For more details about Party Wall Regulations click here to take a look at our blog.
To create the space that our clients aspired to achieve the neighbouring properties needed to be taken into consideration.
Design Approach
The site available was compact so a balance needed to e struck to provide a generous amount of floor space for the new extension. Our clients needed our help to create a design solution that offered them a generous amount of extra space whilst bearing no visual impact on the neighbouring properties or street scene.
The development of the design for the home extension referenced the style and character of the homes in the immediate neighbourhood, with particular features being given a contemporary twist.
Our clients had done their own research and planning with regards to the required look, finish and materials that wanted to use. They liked oak beamed structures and they wanted to create a light space that seamlessly opened into the garden, using a glazed oak beamed structure. However, oak comes a price and our clients had a determined budget for the project. Numerous companies were contacted for prices to reflect their budget and eventually perseverance paid off. The oak structure was sourced locally in Staffordshire.
The design of the newly extended family space complements the style & character of the main house, emulating design features and style of brick work. Careful design consideration has been given to ensure that the newly extended family living space corresponds well with not only, the adjoining properties, but also the neighbouring homes within the local area.
It was essential to ensure that the style, scale and proportions of the new generous family living space to the rear of the property beard no visual impact on the streetscape, yet the design responded to the living patterns of the family.
The extension to the rear of the home replaces a conservatory spanning the full width of the property, which was always too cold to use in the winter and too hot in the summer. We saw the opportunity for our clients to take advantage of the westerly afternoon/evening sun and to fill the space with natural light. We combined the traditional oak framing with modern glazing methods incorporated into the oak structure. The design of the extension was developed to receive the sunlight throughout the day using roof lights, with the evening sun being captured by the floor to ceiling grey framed bi-folding doors.
The pitched roof extension creates an internal vaulted ceiling giving the impression of a light, airy space, especially with the addition of the large roof lights.
The updated light grey, high gloss kitchen and light grey marble countertops help reflect the light from the skylights in the ceiling, with a zesty lime grey block splashback creating a perfect accent colour to reflect the family’s fun personalities and to bring life to their new living space.
The extension is an open room with the kitchen and dining room all sharing the same space. White walls have been combined with wooden flooring and oak structure to create a sense of warmth. The oak beams really come into their own in this large open plan space, especially with the vaulted ceiling and large folding doors open seamlessly into the back garden. Adding an oak framed extension with the floor to ceiling glazing has enabled the family to get the ‘wow factor’ within their budget.
Externally, our team at Croft Architecture have created a clean, traditional addition to the existing period property, whilst inside the dwelling now has a new, sleek, light and spacious family ‘hub’ that seamlessly connects with the existing home and the garden.
Our team has also worked closely with the client to consider the project as whole and not just the home extension and new additional garden space. The design of the external space has been carefully remodelled to ensure that the ground not only, works for the family, but also successfully enhance the visual appearance.
A strong working relationship between our team, the client and the planners enabled us to gain the necessary permissions promptly, rapidly propelling the project forwards within a short time frame. We enjoyed working with the project team and we’re extremely pleased to successfully deliver the completed project in accordance with our client’s timescales and budget.

Dining room featuring light white oak flooring, custom built-in bench for additional seating, horizontal shiplap walls, and a mushroom board ceiling.
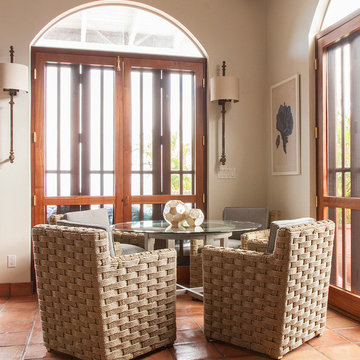
Toni Deis Photography
Ejemplo de comedor abovedado exótico pequeño abierto con suelo de baldosas de terracota, paredes blancas y suelo naranja
Ejemplo de comedor abovedado exótico pequeño abierto con suelo de baldosas de terracota, paredes blancas y suelo naranja

キャンパスの木々が見えます。
Modelo de comedor abovedado actual pequeño con paredes blancas, suelo de madera clara y suelo beige
Modelo de comedor abovedado actual pequeño con paredes blancas, suelo de madera clara y suelo beige
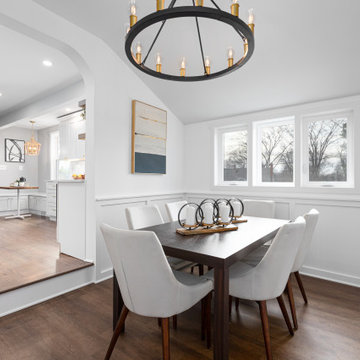
We converted a previously open air breezeway into an enclosed dining room, mudroom and side entryway for the house to maximize space without impacting the overall exterior aesthetic. This dining room boasts high vaulted ceilings and board & batten molding, along with a gorgeous metal view rail and arched walkway.
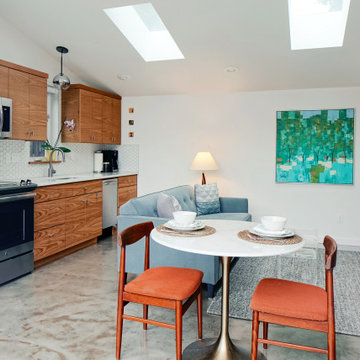
Foto de comedor abovedado contemporáneo pequeño abierto con paredes blancas, suelo de cemento y suelo gris
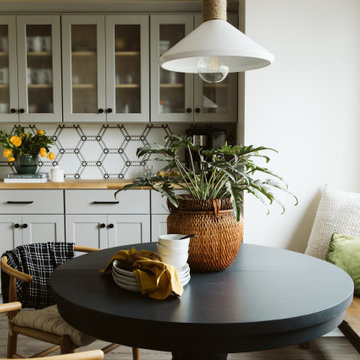
Modelo de comedor de cocina abovedado campestre pequeño con paredes blancas, suelo vinílico y suelo marrón
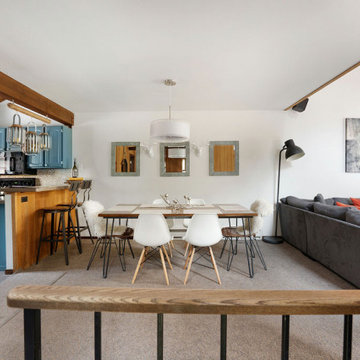
Our "Designed for Profits" offering was secured to remodel this very 70's condo for the Airbnb market. The goal was to create a fun space for the clients, while creating a year round mountain experience for their guests. Mission accomplished.
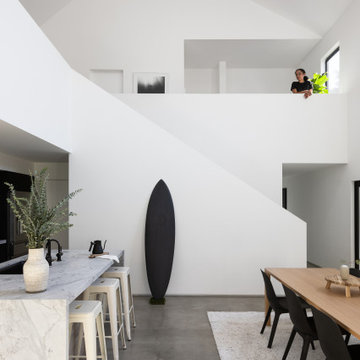
The home is organized into two sections, linked on the ground floor by the double-height dining space, and linked on the upper floor by a library bridge.
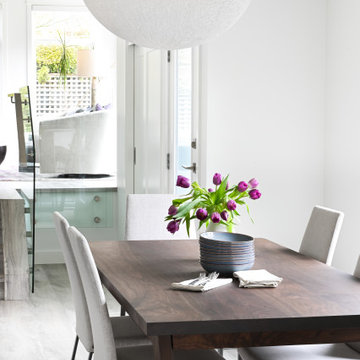
This 1990's home, located in North Vancouver's Lynn Valley neighbourhood, had high ceilings and a great open plan layout but the decor was straight out of the 90's complete with sponge painted walls in dark earth tones. The owners, a young professional couple, enlisted our help to take it from dated and dreary to modern and bright. We started by removing details like chair rails and crown mouldings, that did not suit the modern architectural lines of the home. We replaced the heavily worn wood floors with a new high end, light coloured, wood-look laminate that will withstand the wear and tear from their two energetic golden retrievers. Since the main living space is completely open plan it was important that we work with simple consistent finishes for a clean modern look. The all white kitchen features flat doors with minimal hardware and a solid surface marble-look countertop and backsplash. We modernized all of the lighting and updated the bathrooms and master bedroom as well. The only departure from our clean modern scheme is found in the dressing room where the client was looking for a more dressed up feminine feel but we kept a thread of grey consistent even in this more vivid colour scheme. This transformation, featuring the clients' gorgeous original artwork and new custom designed furnishings is admittedly one of our favourite projects to date!
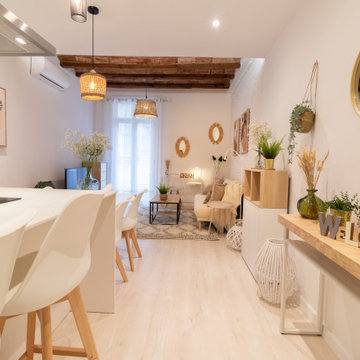
Foto de comedor abovedado escandinavo pequeño abierto con paredes blancas, suelo de madera clara, suelo beige y ladrillo
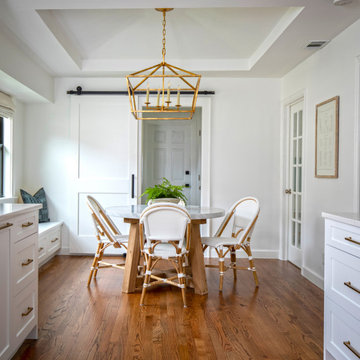
Imagen de comedor abovedado tradicional renovado pequeño con con oficina, paredes blancas, suelo de madera en tonos medios y suelo marrón

Dining room featuring light white oak flooring, custom built-in bench for additional seating, bookscases featuring wood shelves, horizontal shiplap walls, and a mushroom board ceiling.
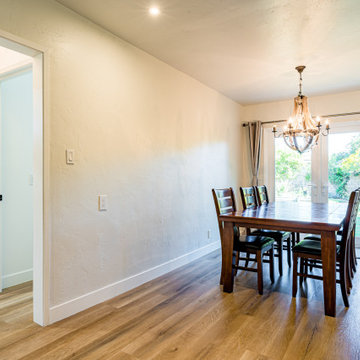
ADU dinning room
Diseño de comedor abovedado vintage pequeño cerrado con paredes blancas, suelo de contrachapado, suelo marrón y panelado
Diseño de comedor abovedado vintage pequeño cerrado con paredes blancas, suelo de contrachapado, suelo marrón y panelado
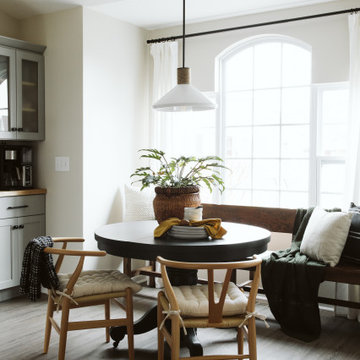
Modelo de comedor de cocina abovedado de estilo de casa de campo pequeño con paredes blancas, suelo vinílico y suelo marrón
162 fotos de comedores abovedados pequeños
1